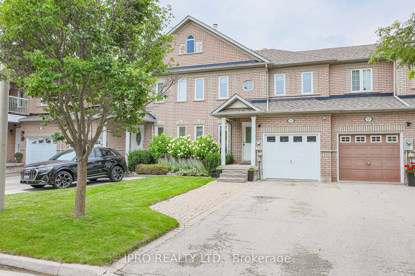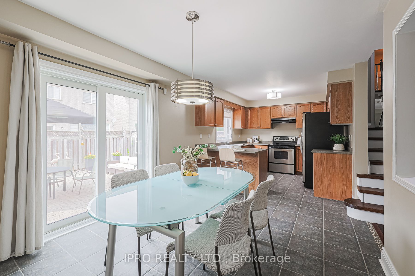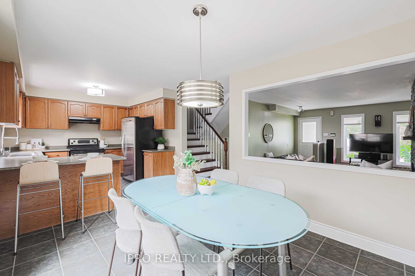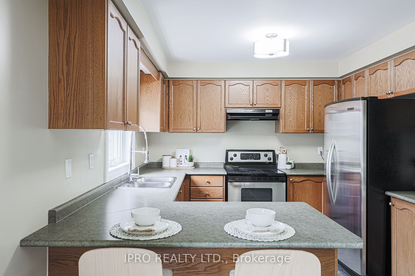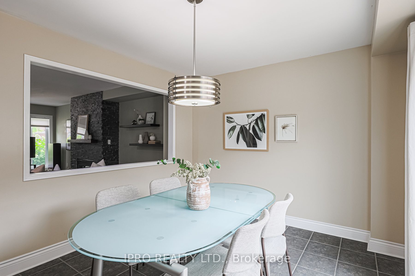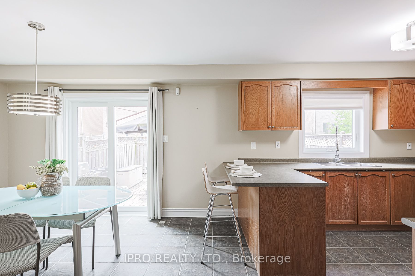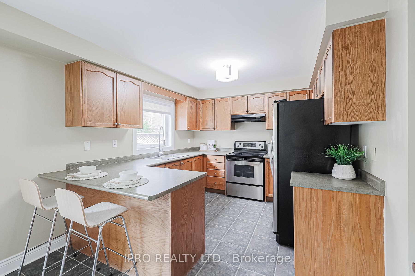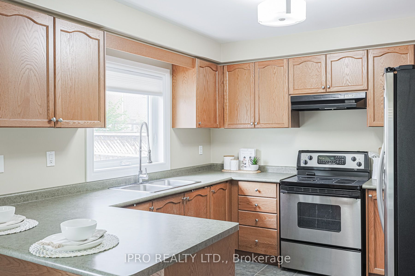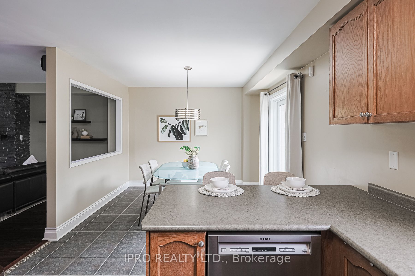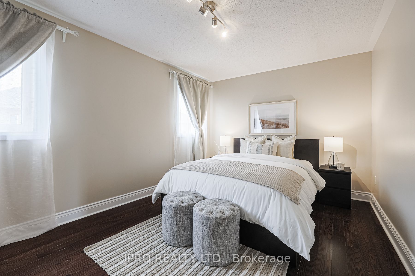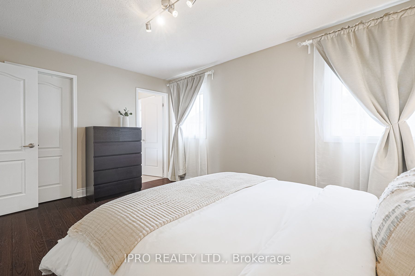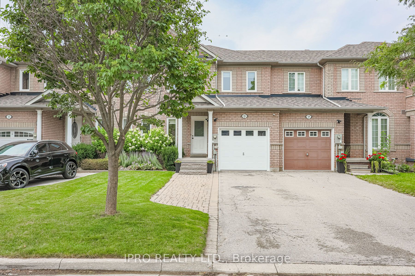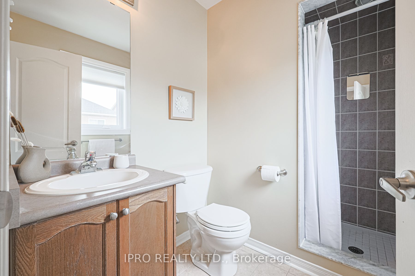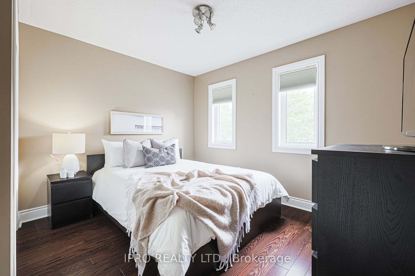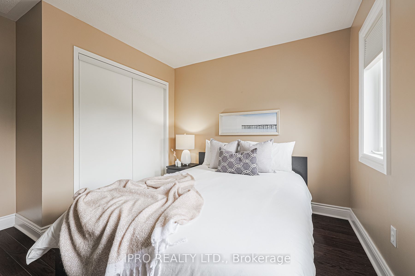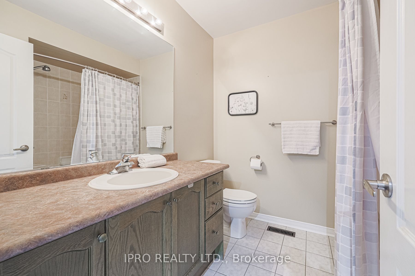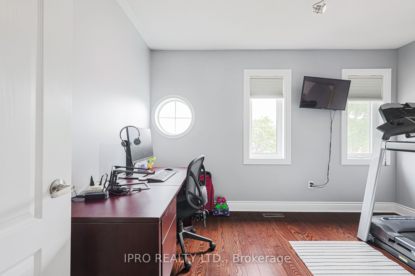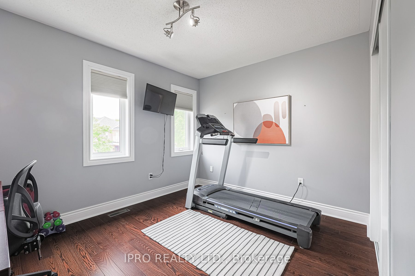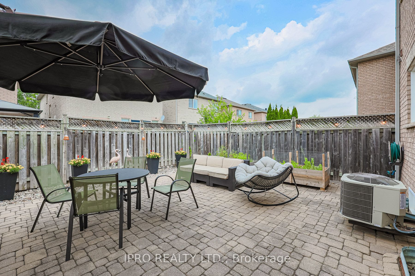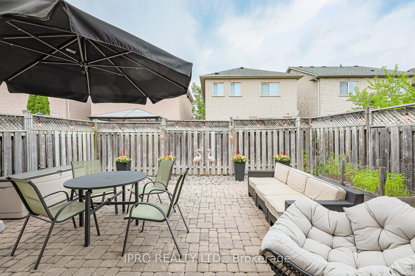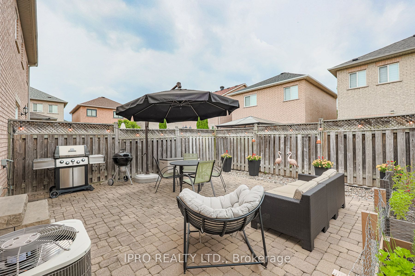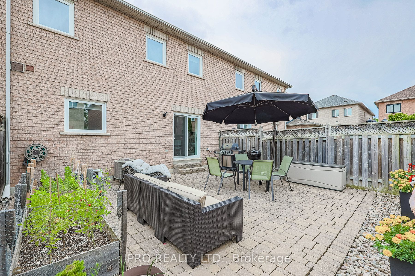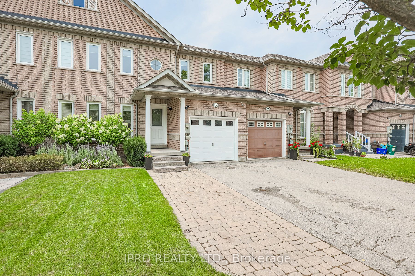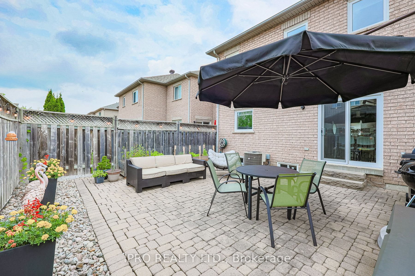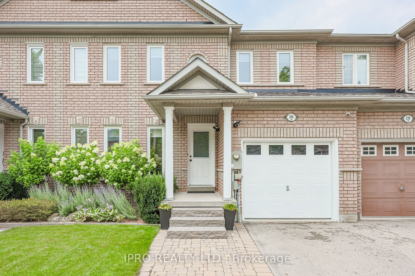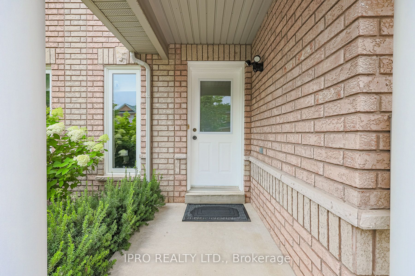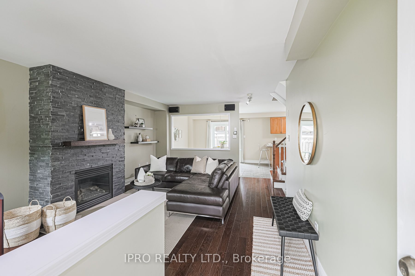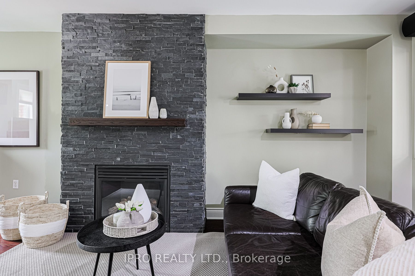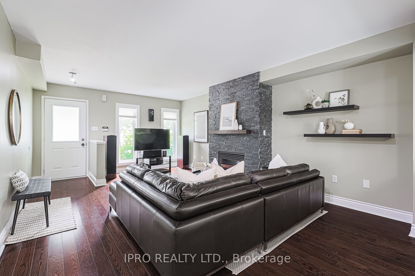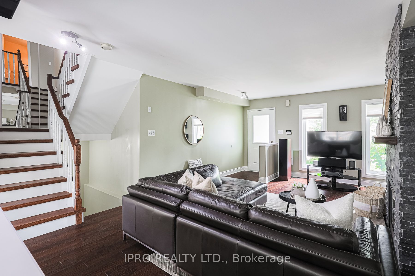16 Canvasback Dr
$998,000/ For Sale
Details | 16 Canvasback Dr
Act Now! Live In This Beautiful 3 Bedroom Freehold Townhome In Family Friendly Neighbourhood With Maintenance-Free Tranquil Backyard Nestled In Highly Desirable Vellore Village Community. Lived In By Original Owner Where Pride Of Home Ownership Is Evident. Well Laid Out Floor Plan, Impressive Gas Fireplace With Brick Feature Wall In Living Room, Lovely Oak Hardwood Floors & Stairs Throughout, Kitchen Opened To Dining Room, Generous Sized Bedrooms W/ Walk-In Closet And Ensuite In Principle Room, Lots Of Closet Space, Large Unfinished Basement W/ Cold Cellar And Laundry, Ready For Your Customization. Steps Away From Community Centre, Many Parks, Schools And All The Conveniences You Would Need, Including Walmart, Home Depot, And Grocery Stores.
New A/C And Hot Water Heater (Fully Owned), Replaced Windows, Patio Doors, Roof, Hardwood Floors In Recent Years.
Room Details:
| Room | Level | Length (m) | Width (m) | Description 1 | Description 2 | Description 3 |
|---|---|---|---|---|---|---|
| Kitchen | Ground | 3.36 | 10.50 | Stainless Steel Appl | Breakfast Bar | O/Looks Backyard |
| Living | Ground | 17.10 | 20.30 | Gas Fireplace | Open Concept | Hardwood Floor |
| Dining | Ground | 3.82 | 3.27 | Ceramic Floor | Combined W/Kitchen | W/O To Yard |
| Prim Bdrm | 2nd | 4.53 | 3.17 | 3 Pc Ensuite | Hardwood Floor | W/I Closet |
| Br | 2nd | 3.30 | 3.54 | Double Closet | Hardwood Floor | O/Looks Frontyard |
| Br | 2nd | 3.81 | 2.94 | Double Closet | Hardwood Floor | O/Looks Frontyard |
| Bathroom | 2nd | 2.57 | 1.71 | 3 Pc Ensuite | ||
| Bathroom | 2nd | 2.25 | 2.29 | 4 Pc Bath | ||
| Bathroom | Ground | 0.00 | 0.00 | 2 Pc Bath | ||
| Other | Bsmt | 0.00 | 0.00 | Unfinished |
