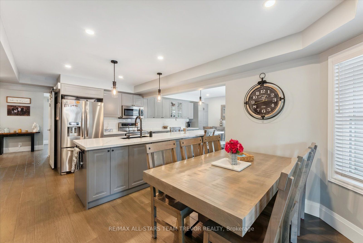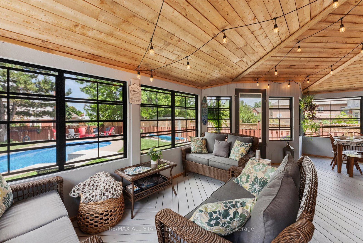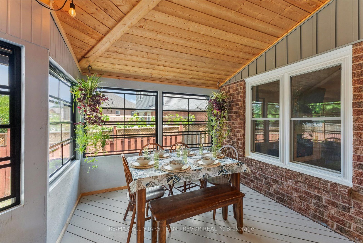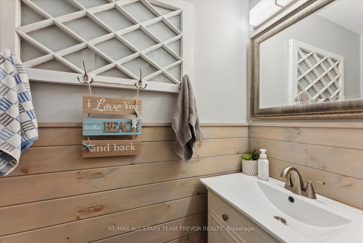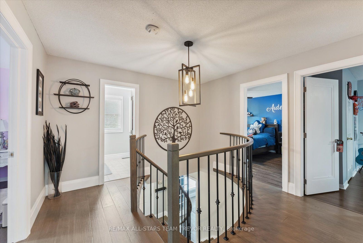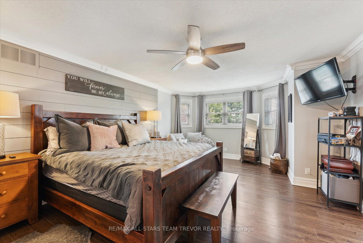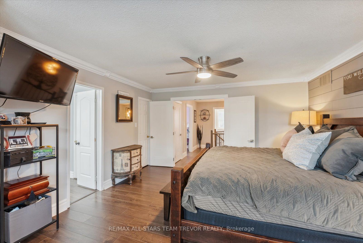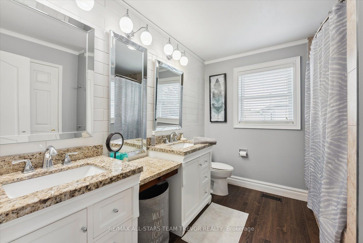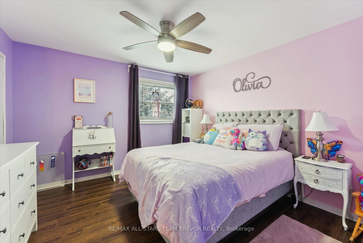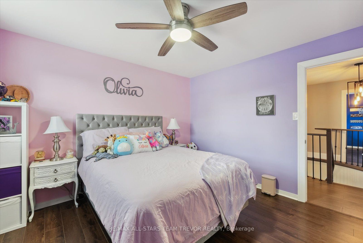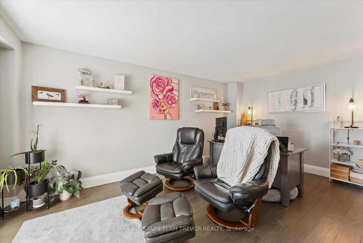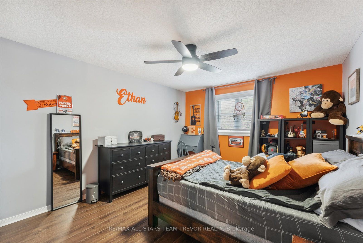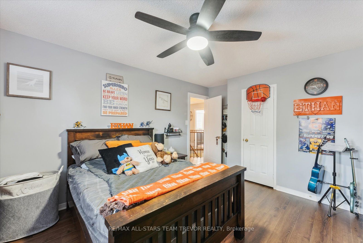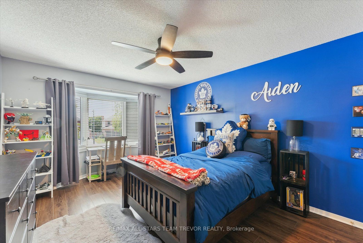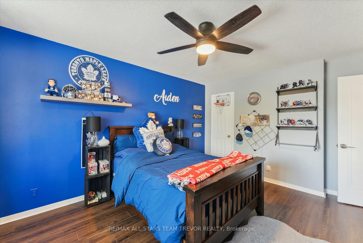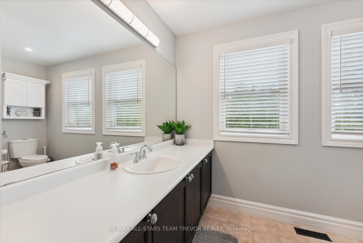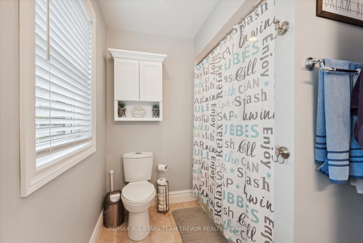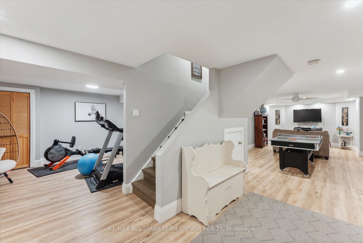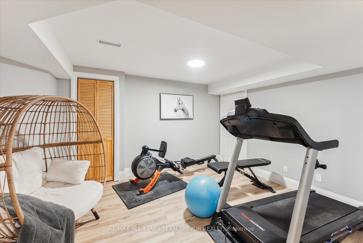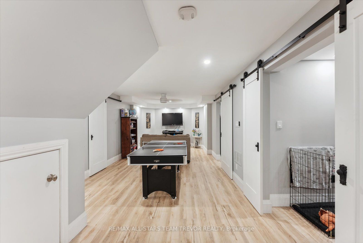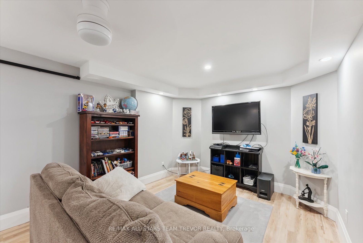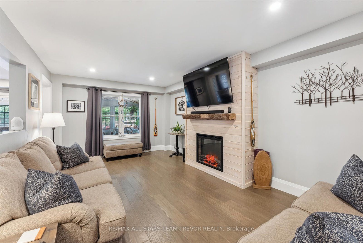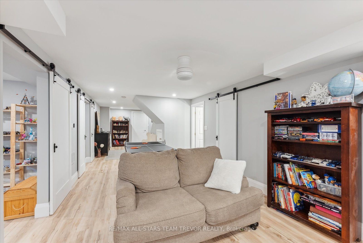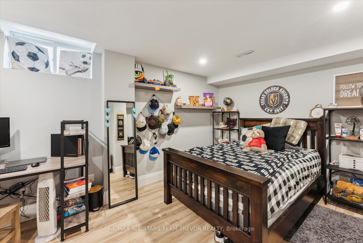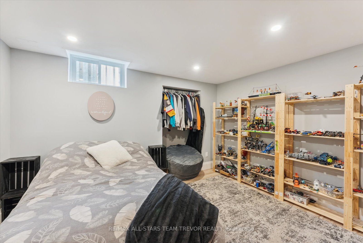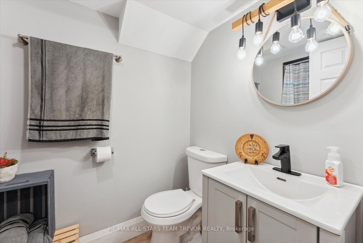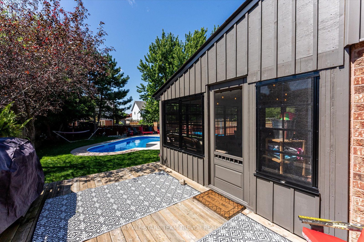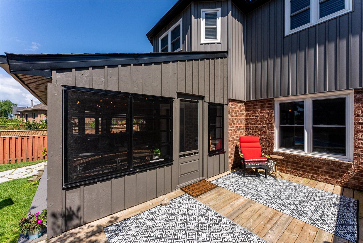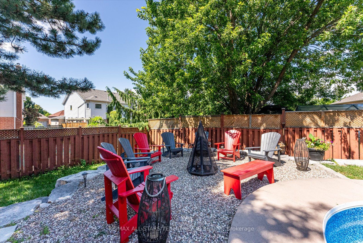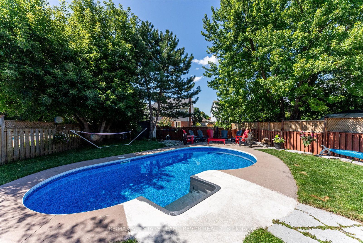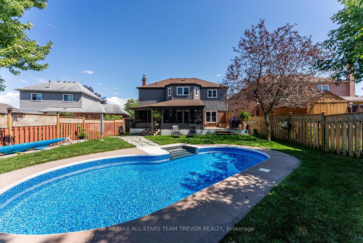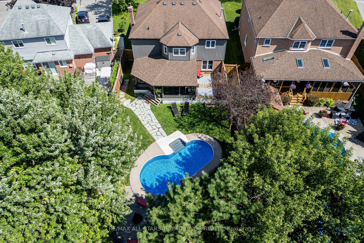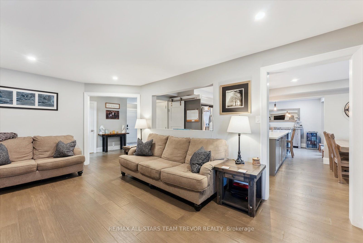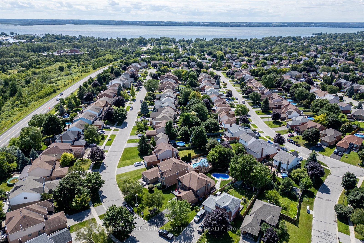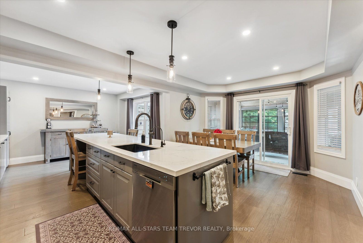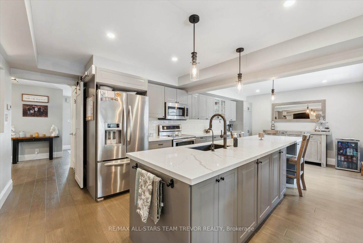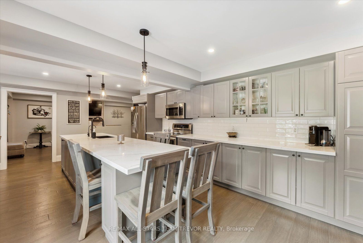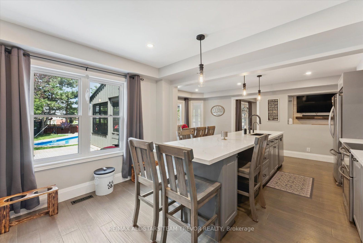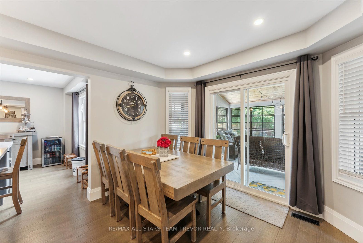31 Carrick Ave
$1,289,900/ For Sale
Details | 31 Carrick Ave
Welcome to this incredible 4-bedroom, 4-bathroom detached 2-storey home, perfectly situated in a great family neighborhood. Boasting a generous 56x172 lot, this property features a fully fenced yard with an in-ground pool and a cozy fire pit, creating the ideal outdoor retreat. The three-season room offers extra entertainment space, complete with a living and dining area that opens to the rear yard and a private deck equipped with a BBQ. Inside, the main floor impresses with hardwood flooring throughout, a custom kitchen featuring a large island and quartz countertops, and a spacious family room with a fireplace and rustic wood mantel. The remodeled wooden staircase with wrought iron pickets adds a touch of sophistication, while the additional living room or office, with French doors and a bright window, provides versatile space. The upper level is home to a large primary bedroom with a walk-in closet and an ensuite bathroom boasting his and hers vanities. The secondary bedrooms are generously sized, and a large main bathroom serves the family's needs. Quality and trendy finishes adorn both the exterior and interior of this remodeled home. The finished basement offers a rec room, an exercise area, two additional bedrooms, and a 3-piece bathroom, perfect for extended family or guests. Don't miss the chance to own this beautifully updated home in a fantastic neighborhood. Contact Jason Witty for more details and to schedule a viewing!
Room Details:
| Room | Level | Length (m) | Width (m) | Description 1 | Description 2 | Description 3 |
|---|---|---|---|---|---|---|
| Kitchen | Main | 6.95 | 3.94 | Quartz Counter | Hardwood Floor | Stainless Steel Appl |
| Breakfast | Main | 3.40 | 2.20 | Pot Lights | Hardwood Floor | W/O To Sunroom |
| Family | Main | 5.90 | 3.60 | Pot Lights | Hardwood Floor | Gas Fireplace |
| Living | Main | 5.50 | 3.43 | French Doors | Hardwood Floor | Bay Window |
| Laundry | Main | 2.56 | 2.30 | Access To Garage | Hardwood Floor | Window |
| Prim Bdrm | Upper | 5.50 | 4.50 | W/I Closet | Hardwood Floor | 5 Pc Ensuite |
| 2nd Br | Upper | 4.82 | 3.58 | Closet | Hardwood Floor | Window |
| 3rd Br | Upper | 4.70 | 3.57 | Closet | Hardwood Floor | Window |
| 4th Br | Upper | 3.66 | 3.60 | Closet | Hardwood Floor | Window |
| Rec | Lower | 10.85 | 3.49 | Pot Lights | Vinyl Floor | |
| Exercise | Lower | 4.33 | 3.66 | Closet | Vinyl Floor | |
| Br | Lower | 4.22 | 3.33 | Closet | Vinyl Floor | Window |

