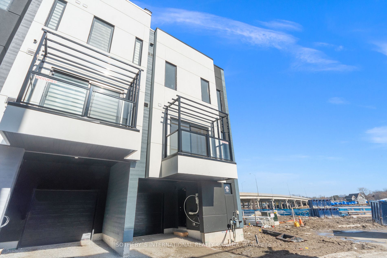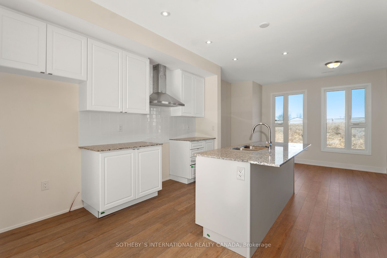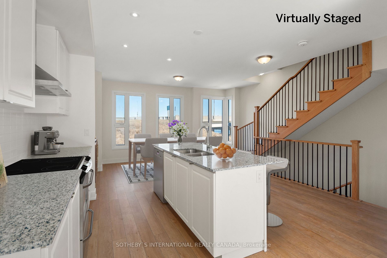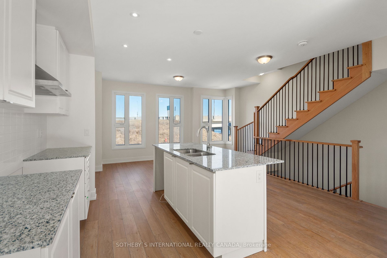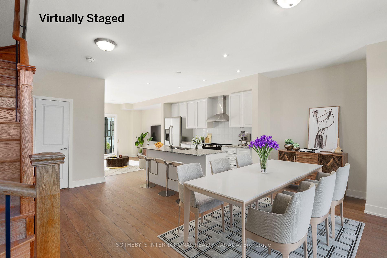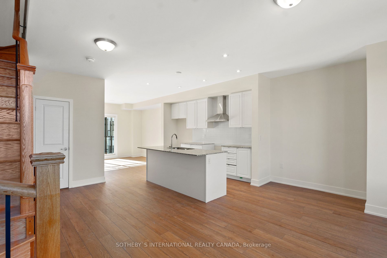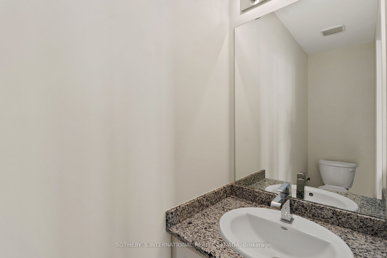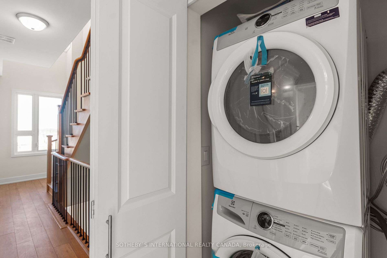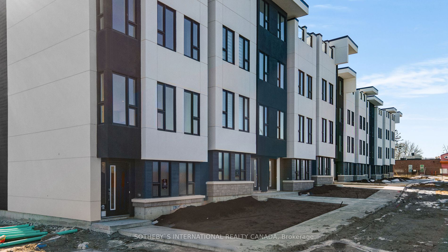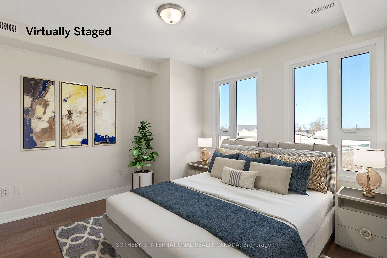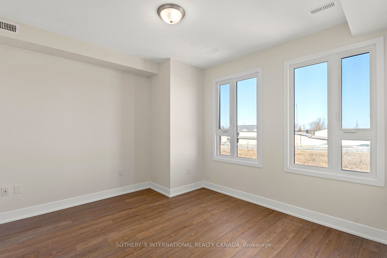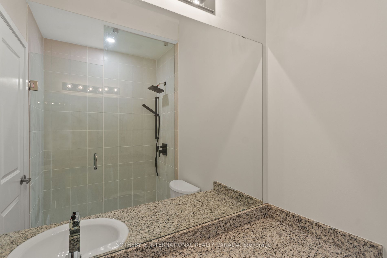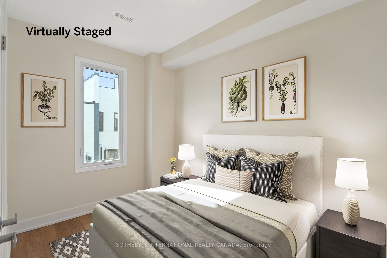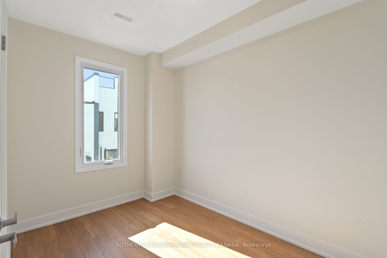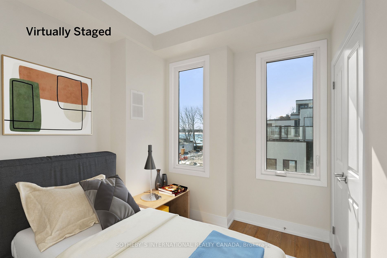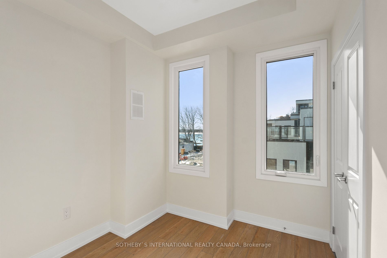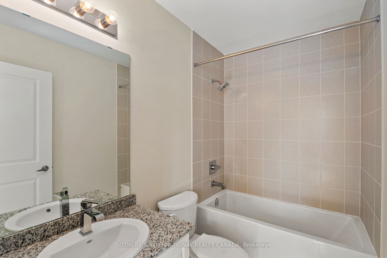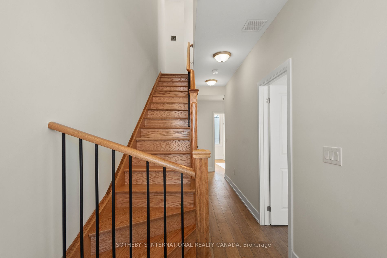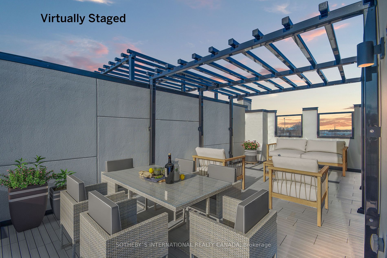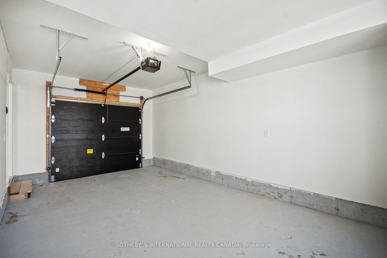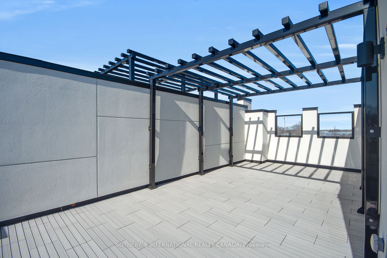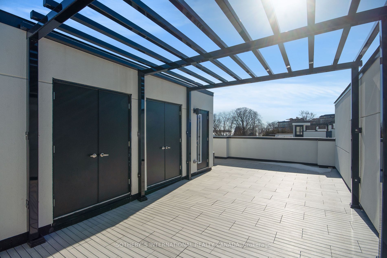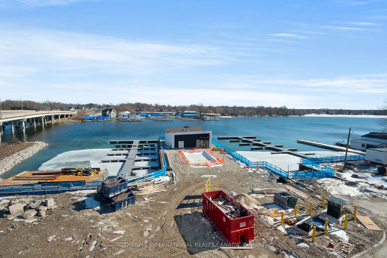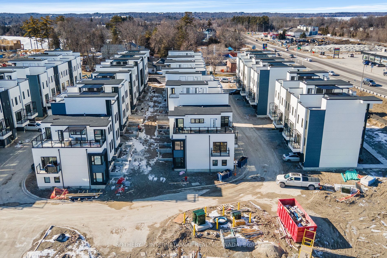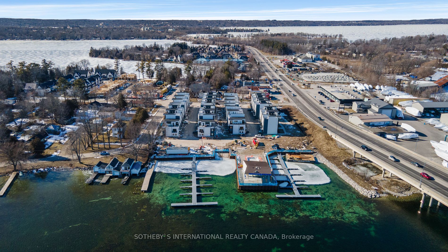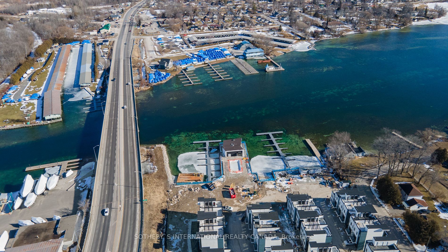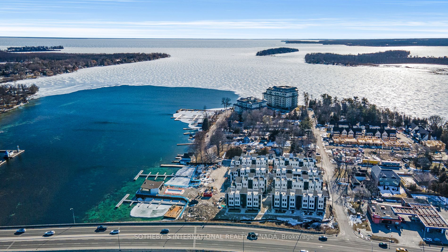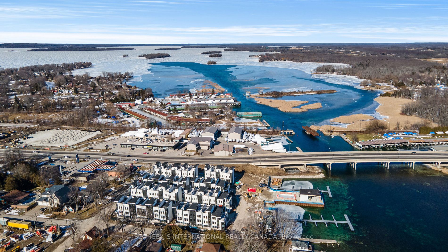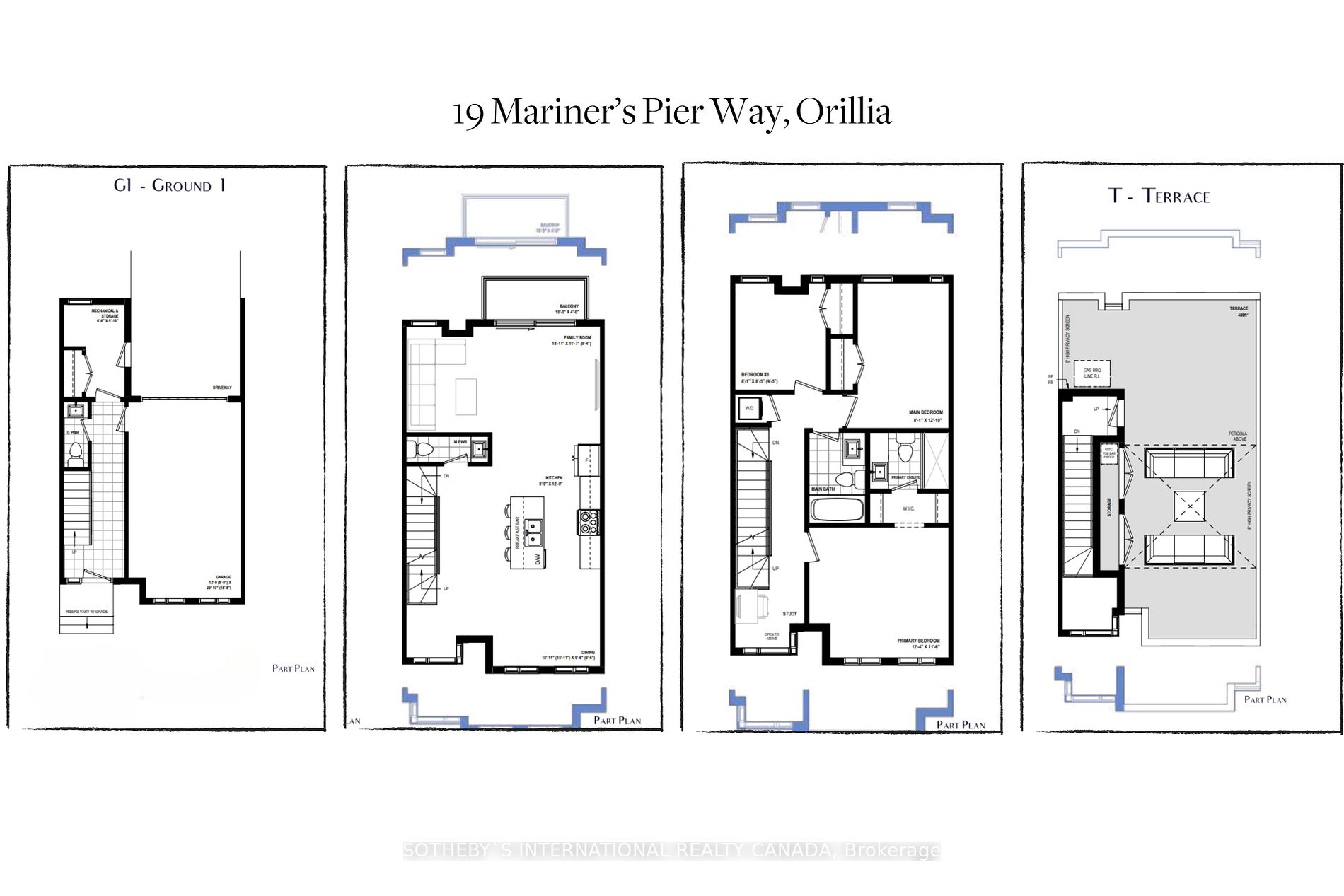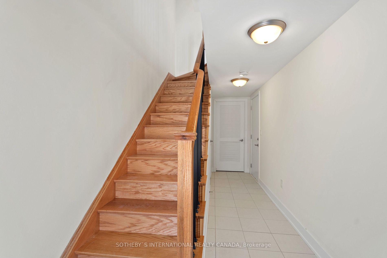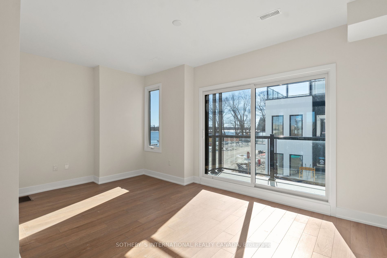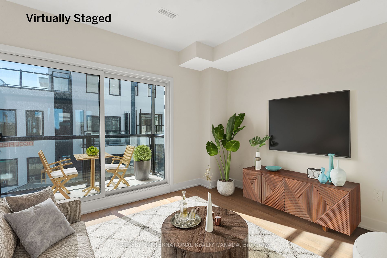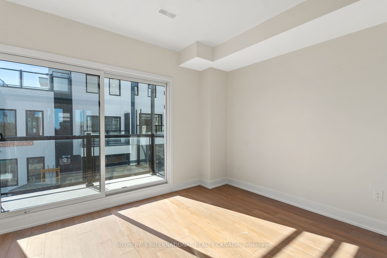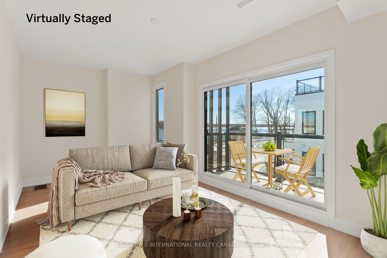19 Mariner's Pier Way
$1,390,000/ For Sale
Details | 19 Mariner's Pier Way
Welcome to Mariners Pier, where luxury meets lakeside living in Orillia's vibrant new waterfront community. Situated on the shores of Lake Simcoe, this stunning 3-bedroom townhome offers an unparalleled living experience spread across three levels, complete with a spacious rooftop terrace boasting breathtaking panoramic views and an oversized single-car garage. Ascend to the second level, where the heart of the home awaits. A custom-designed kitchen seamlessly flows into the dining area. The adjacent living room features a walkout balcony, inviting in natural light and offering a spot to relax and unwind. On the third level, retreat to the primary bedroom complete with a 3-piece ensuite. Two additional bedrooms, a 4-piece main bathroom and laundry closet complete this level. As a resident of Mariner's Pier, you'll enjoy exclusive access to a dedicated boat slip at the private marina. The Marina Clubhouse includes an outdoor swimming pool, patio, fire pit, park, and a playground.
Conveniently located near shopping, dining, healthcare facilities, parks, golf courses, trails, outdoor activities including fishing, skiing, ice fishing, and snowmobiling.
Room Details:
| Room | Level | Length (m) | Width (m) | Description 1 | Description 2 | Description 3 |
|---|---|---|---|---|---|---|
| Kitchen | Main | 4.75 | 3.78 | Laminate | Double Sink | |
| Dining | Main | 4.72 | 2.92 | Laminate | ||
| Living | Main | 5.44 | 2.79 | Balcony | Laminate | Sliding Doors |
| Prim Bdrm | 2nd | 3.76 | 3.56 | Laminate | 3 Pc Ensuite | |
| Bathroom | 2nd | 1.47 | 2.11 | 3 Pc Ensuite | Tile Floor | |
| 2nd Br | 2nd | 3.94 | 2.39 | Laminate | ||
| 3rd Br | 2nd | 2.57 | 2.21 | Laminate | ||
| Bathroom | 2nd | 2.41 | 1.52 | Tile Floor | 4 Pc Bath | |
| Laundry | 2nd | 0.97 | 0.84 | Laminate | ||
| Utility | Ground | 3.07 | 2.06 | W/O To Yard | Concrete Floor |
