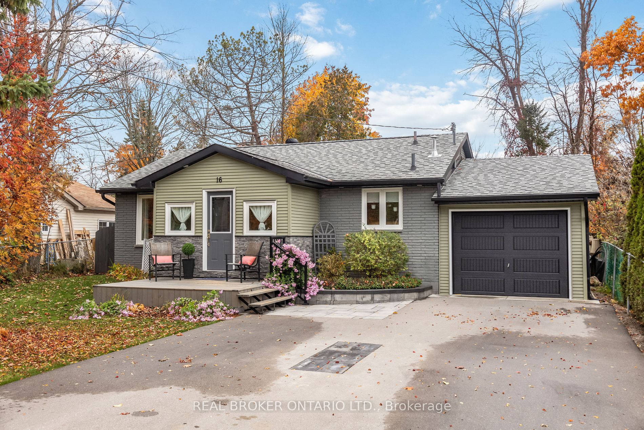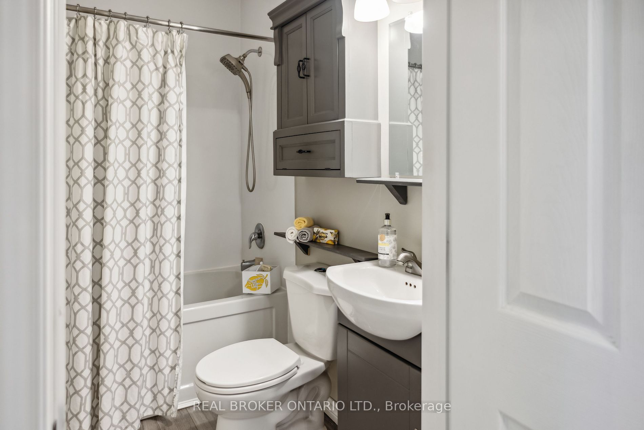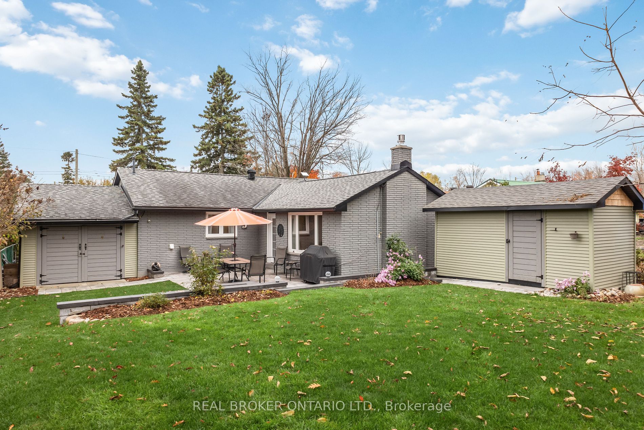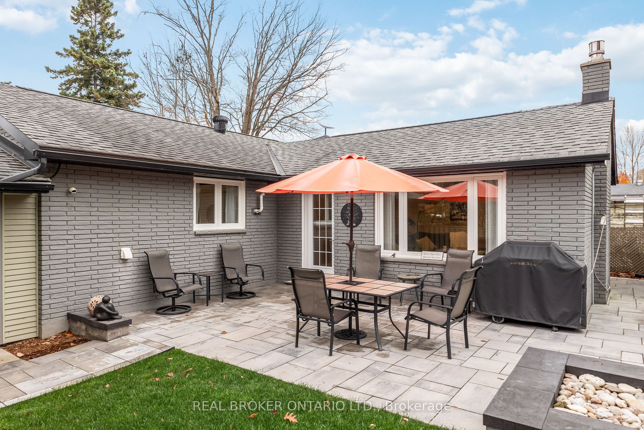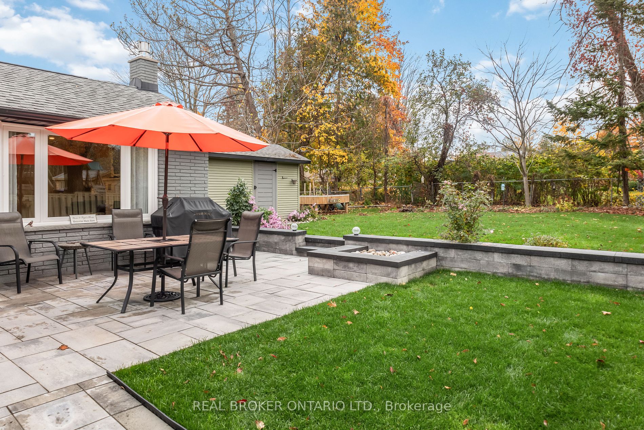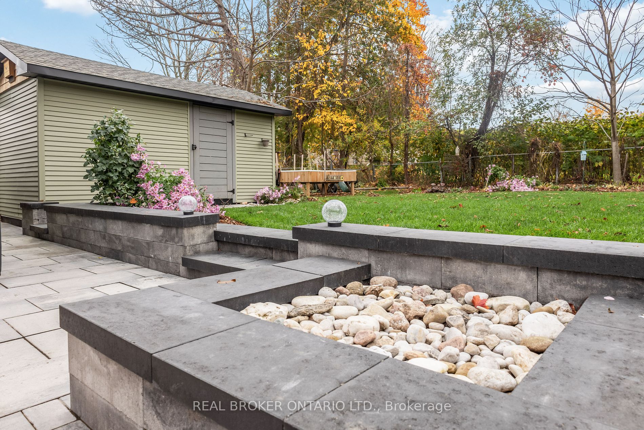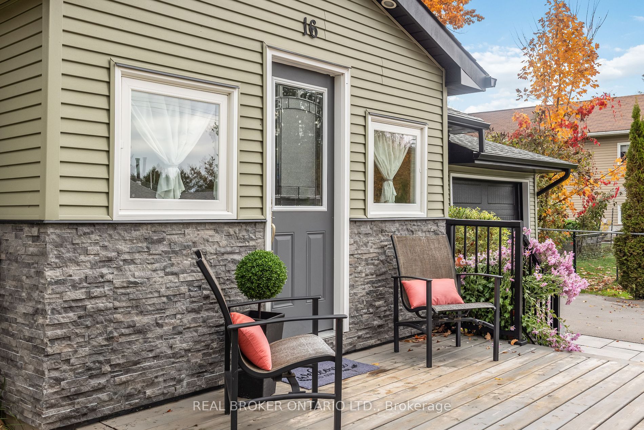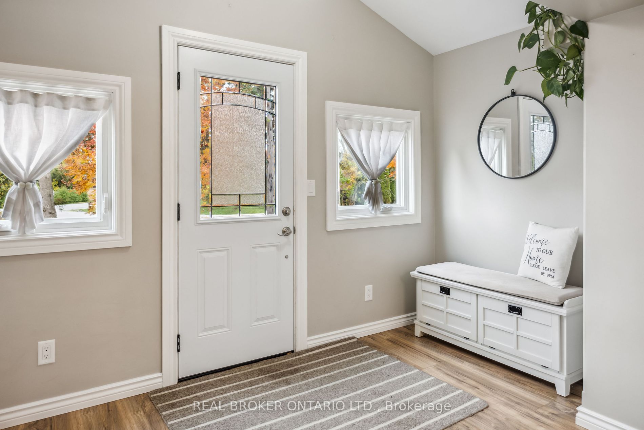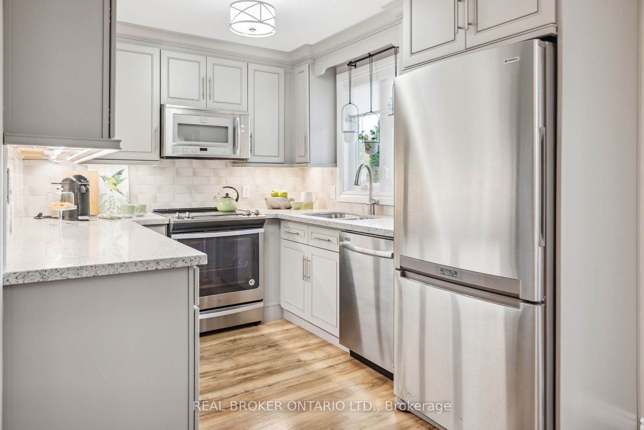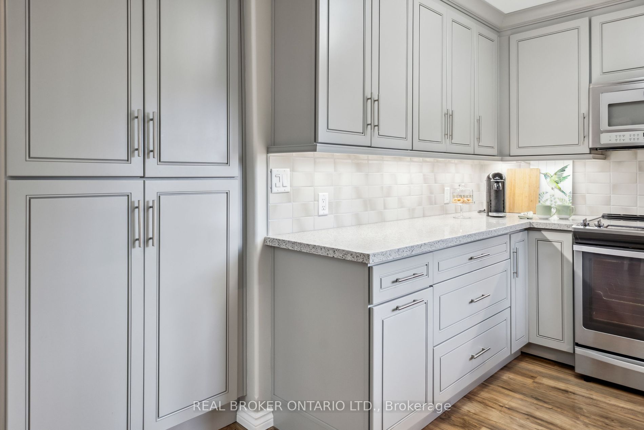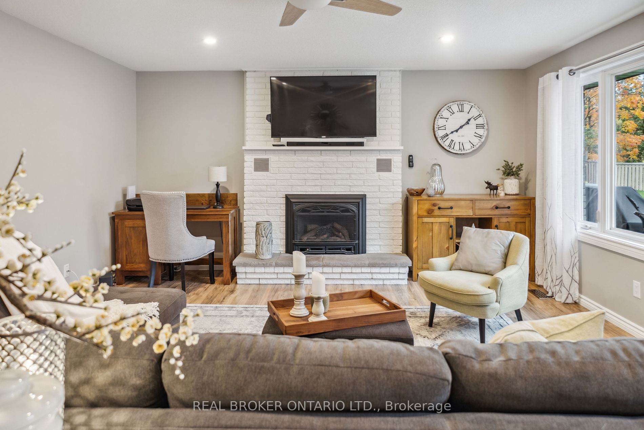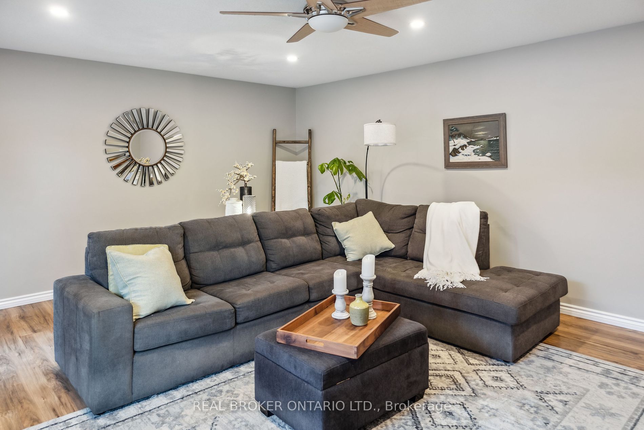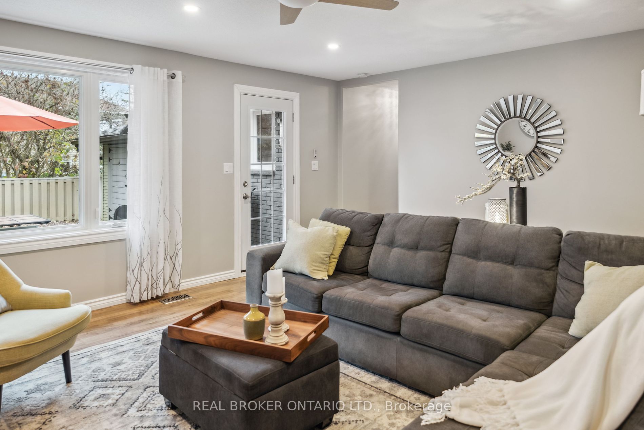16 Owen Rd
$689,900/ For Sale
Details | 16 Owen Rd
Welcome to 16 Owen Rd, a fabulous bungalow in the beautiful community of Hawkestone. This fully renovated home boasts all the comforts and conveniences you've been searching for. Enjoy the privacy and flexibility of two bedrooms, each offering a tranquil retreat for rest and relaxation. The heart of the home, the kitchen, has been tastefully remodelled, offering a bright and welcoming space to prepare meals and gather with loved ones. Step outside to your own private paradise, a landscaped backyard that's perfect for outdoor entertaining, gardening, or simply enjoying the fresh air in your own sanctuary. This home exudes a sense of pride in ownership. Every detail has been meticulously maintained, and it shows in the impeccable condition of the property. Rest easy in a close-knit, safe community that provides peace of mind for you and your loved ones. Located just a 2 minute walk away; embrace the natural beauty of Lake Simcoe. Enjoy the community lake shore promenade, 2 swimming areas, sunsets, and all the outdoor activities this stunning location has to offer. With its modern upgrades, peaceful surroundings, and the natural beauty of Lake Simcoe just moments away, 16 Owen Rd is the perfect place to make new memories and enjoy life to the fullest. Don't miss out on the opportunity to make this house your new home. Schedule a visit today and experience the serenity and comfort of this fully renovated bungalow for yourself!
Room Details:
| Room | Level | Length (m) | Width (m) | Description 1 | Description 2 | Description 3 |
|---|---|---|---|---|---|---|
| Foyer | Main | 3.66 | 1.83 | |||
| Kitchen | Main | 6.27 | 3.00 | Quartz Counter | Eat-In Kitchen | Backsplash |
| Prim Bdrm | Main | 4.04 | 2.87 | Bay Window | ||
| 2nd Br | Main | 3.48 | 2.21 | |||
| Family | Main | 6.07 | 4.55 | Fireplace | Walk-Out | |
| Bathroom | Main | 2.13 | 2.87 | 4 Pc Bath | ||
| Utility | Main | 3.05 | 2.82 | |||
| Laundry | Main | 2.82 | 1.60 |
