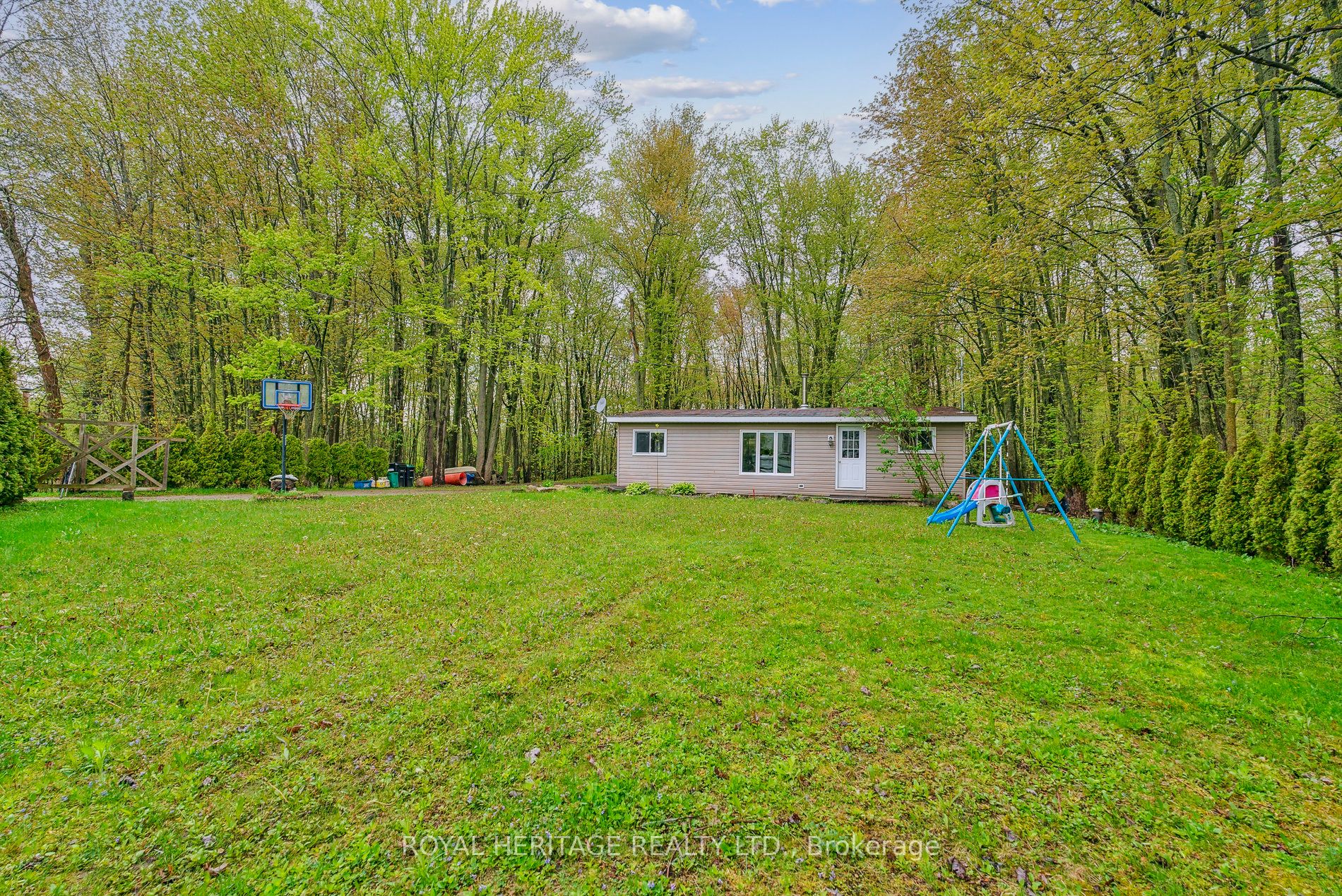4598 Anderson Ave
$395,000/ For Sale
Details | 4598 Anderson Ave
Nestled in the serene environment of Ramara, this charming 3 bedroom bungalow is set on a sprawling (0.7 acre) half-acre treed lot, just across the street from the tranquil waters of Lake Simcoe. Perfectly situated in a peaceful neighborhood, this home is conveniently close to local amenities, including trails, Casino Rama, Downtown Orillia, a boat launch and marinas, with easy access to pristine beaches and lush conservation areas such as Mara Provincial Park. Built for coziness and warmth, the interior features a wood stove that adds a rustic touch and ensures comfort during the cooler months. The bungalow has seen thoughtful upgrades with the electrical panel updated in 2013, enhancing its safety and functionality. The property boasts a private, expansive backyard, complete with a large fire pit that is ideal for gatherings under the stars. This outdoor space offers a perfect blend of privacy and nature, inviting relaxation and outdoor activities. Just a short drive away, the beauty of Mara Provincial Park and Mara Provincial Park Beach awaits, providing ample opportunities for outdoor enthusiasts to explore and enjoy. This bungalow offers a unique blend of comfort, convenience, and natural beauty, making it a perfect retreat or converted to a 4 season.
2 outdoor sheds 10x10 and 10x12.
Room Details:
| Room | Level | Length (m) | Width (m) | Description 1 | Description 2 | Description 3 |
|---|---|---|---|---|---|---|
| Living | Main | 4.72 | 2.21 | Above Grade Window | W/I Closet | |
| Kitchen | Main | 2.59 | 2.34 | Combined W/Dining | Combined W/Family | |
| Dining | Main | 3.43 | 2.59 | Combined W/Kitchen | Combined W/Family | |
| Family | Main | 3.73 | 3.45 | Combined W/Dining | ||
| Prim Bdrm | Main | 3.43 | 2.54 | |||
| 2nd Br | Main | 2.51 | 2.26 | |||
| 3rd Br | Main | 2.23 | 2.31 | |||
| Bathroom | Main | 4.06 | 1.78 |





































