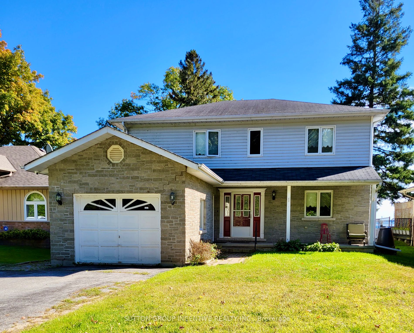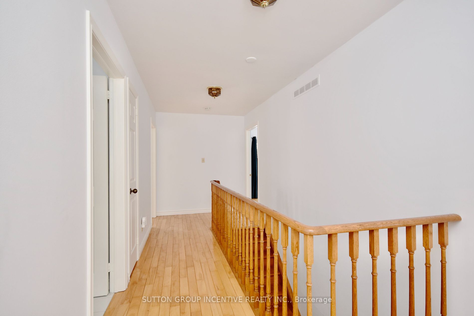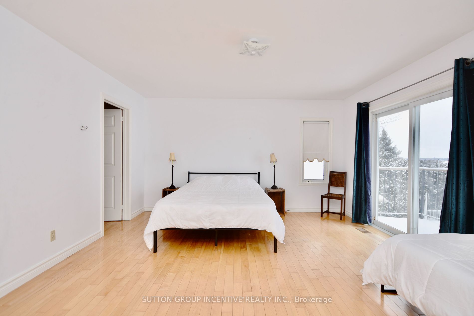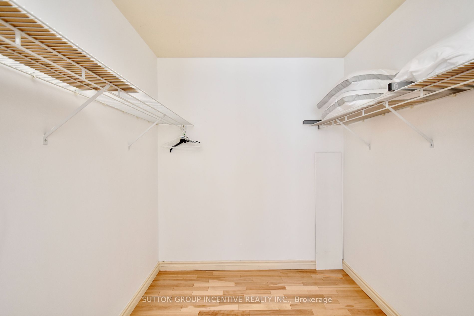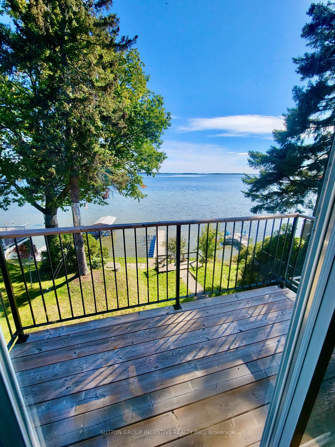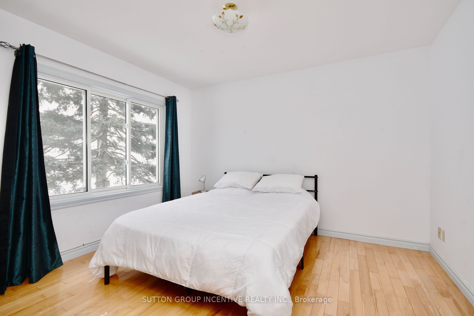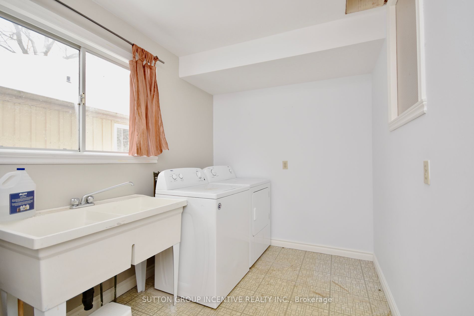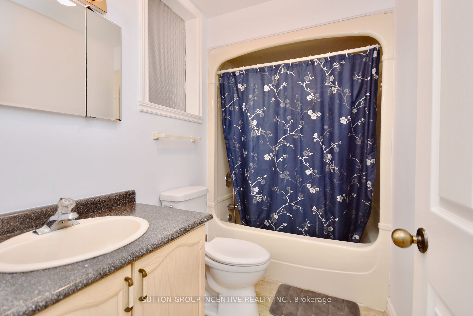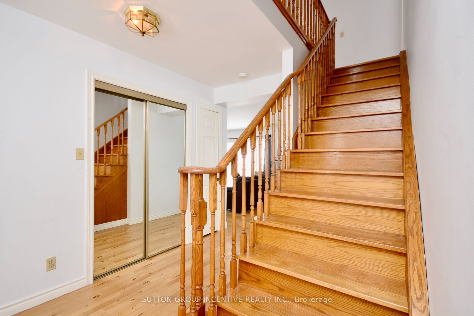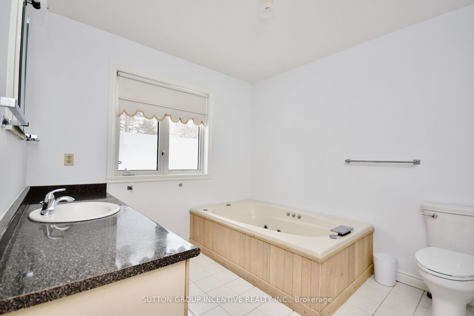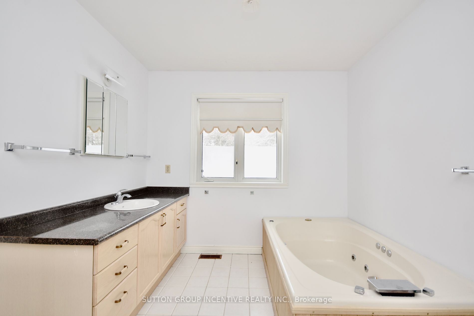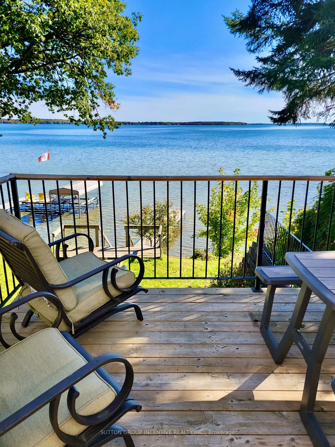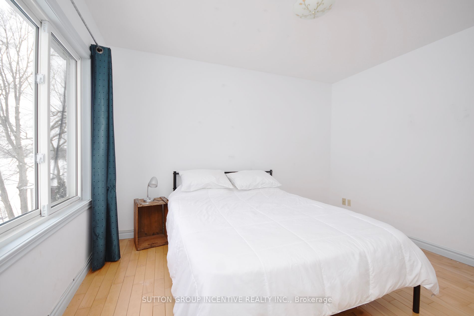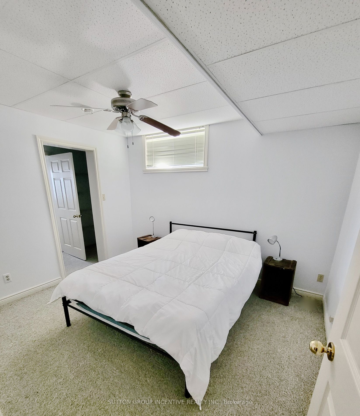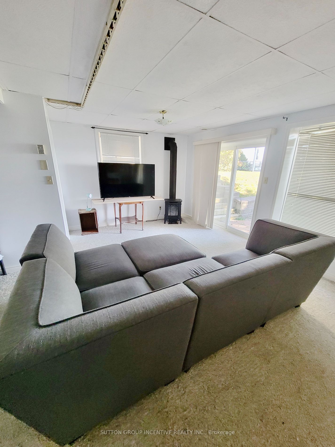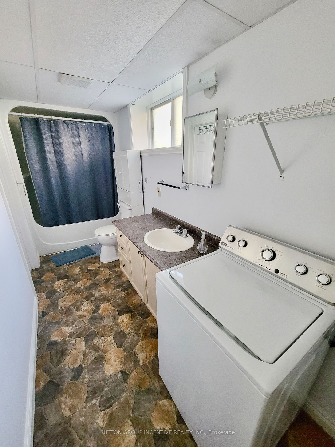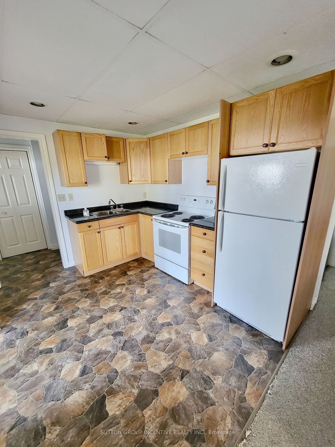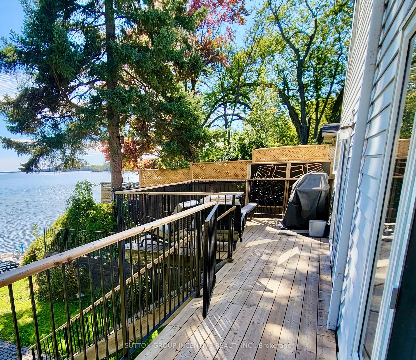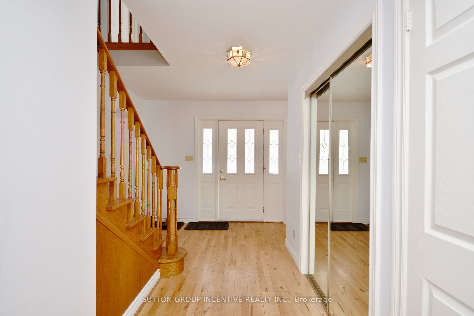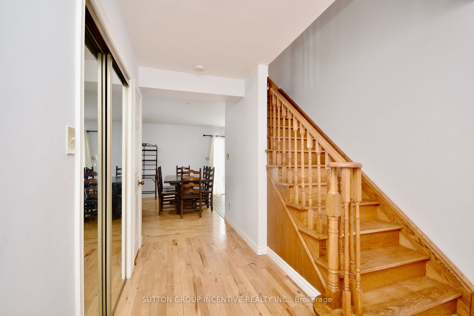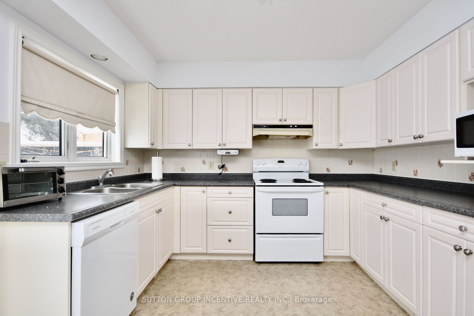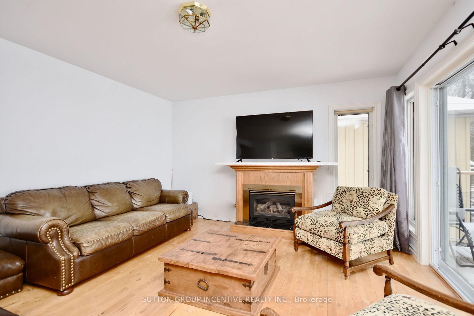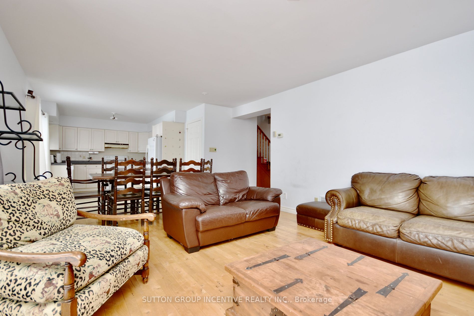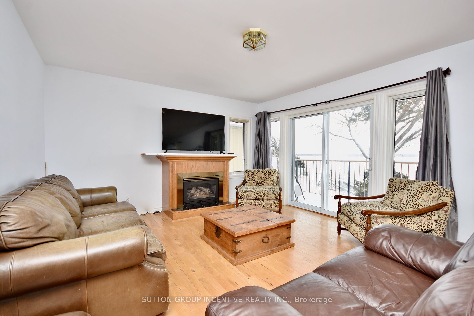2999 Lakeside Dr
$1,299,000/ For Sale
Details | 2999 Lakeside Dr
Welcome to 2999 Lakeside Drive, a stunning two-story waterfront home conveniently located just off Hwy 11. With 5 bedrooms, this home provides ample space for families of all sizes. The well-lit eat-in kitchen and living room are open concept, with double sliding doors offering a panoramic view of the lake. Enjoy sunsets on the deck that spans the width of the house. The main floor features 1 bedroom (could be an office), full bath, and laundry facilities. Upstairs, you'll find an oversized primary bedroom with a private balcony, large walk-in closet (with laundry shoot), and semi en-suite with soaker tub. The second bedroom boasts a large walk-in closet and a lake view, while the third bedroom is ample in size and located at the front of the house. The accessory apartment has 1 bed, 1 bath, a full kitchen, and laundry in-unit. Can be easily converted into a two-bedroom apartment.Two sliding doors walk out to a partially covered patio with a gorgeous view of the lake.(Con't in Extras)
Don't miss out on owning your own slice of Lake Couchiching! Winter Season rents: Upper $3000/month, Lower $1800/month. Premium rates over summer. Great investment opportunity!
Room Details:
| Room | Level | Length (m) | Width (m) | Description 1 | Description 2 | Description 3 |
|---|---|---|---|---|---|---|
| Br | Bsmt | |||||
| Utility | Bsmt | |||||
| Bathroom | Bsmt | Combined W/Laundry | 4 Pc Bath | |||
| Kitchen | Bsmt | Walk-Out | ||||
| Br | Main | |||||
| Laundry | Main | |||||
| Bathroom | Main | 4 Pc Bath | ||||
| Kitchen | Main | Combined W/Family | Open Concept | W/O To Deck | ||
| Family | Main | Fireplace | Combined W/Kitchen | W/O To Deck | ||
| 2nd Br | Upper | Large Closet | ||||
| 3rd Br | Upper | W/I Closet | ||||
| Br | Upper | W/I Closet | Balcony | Semi Ensuite |
