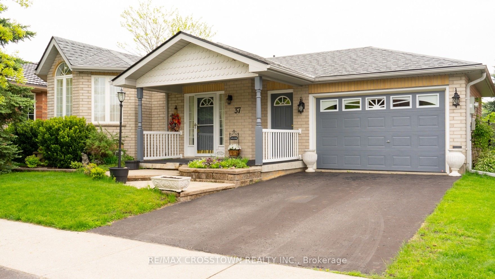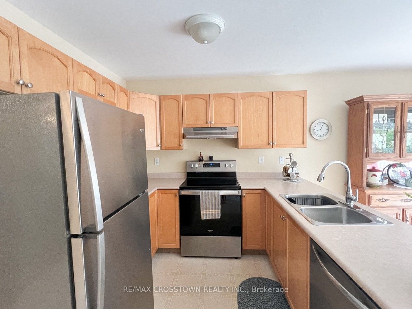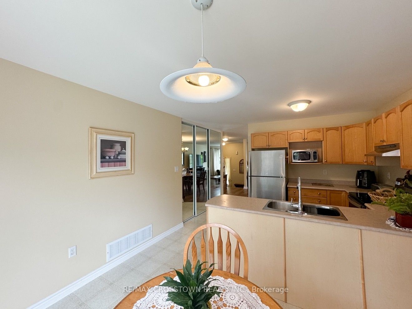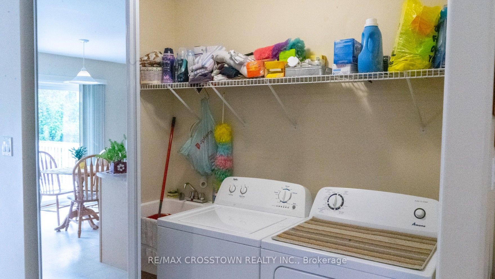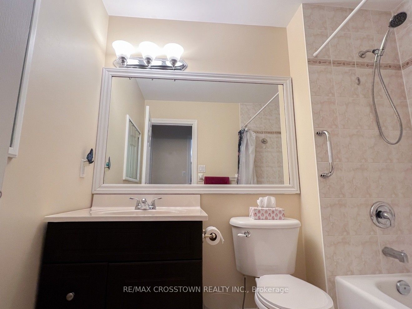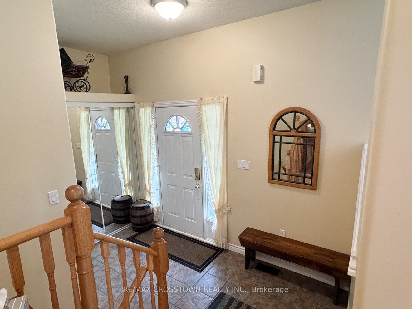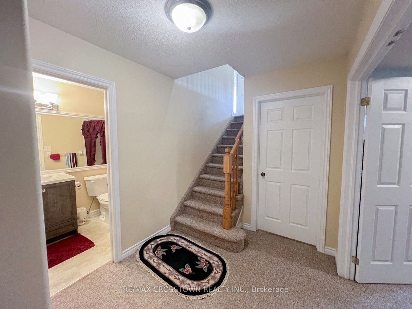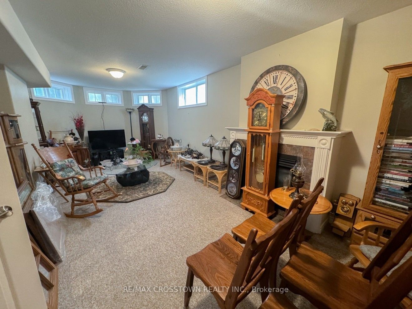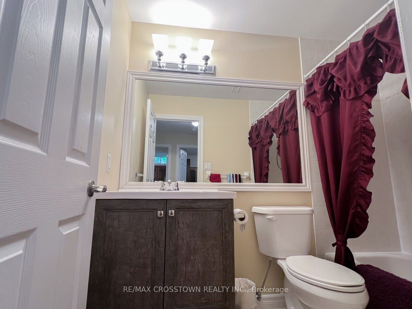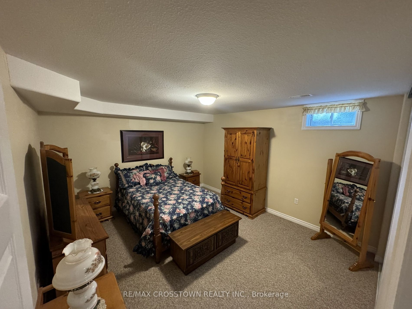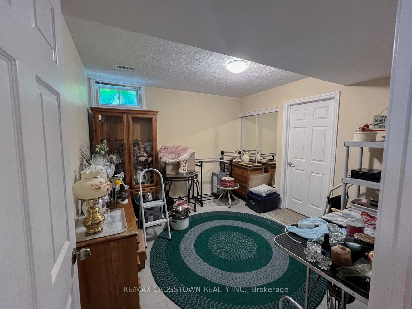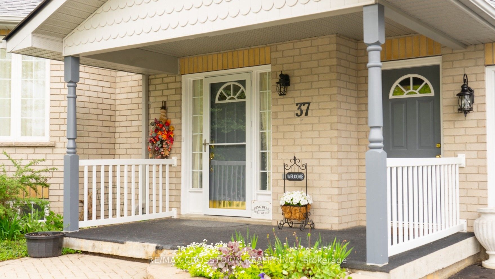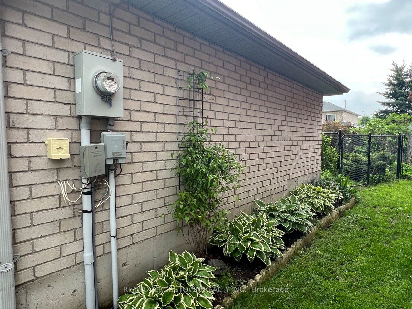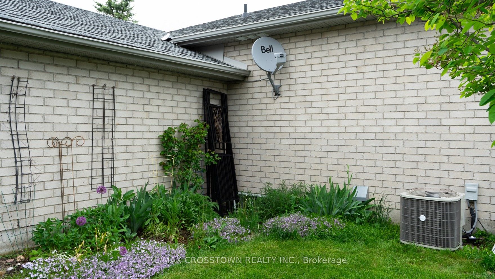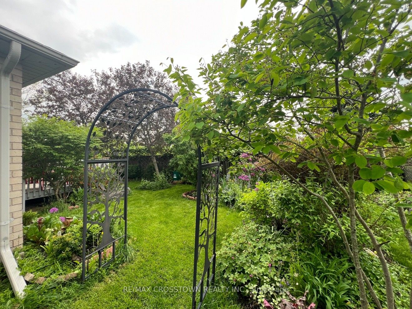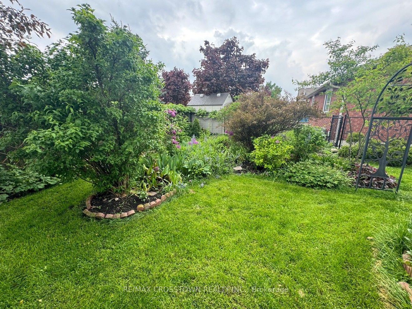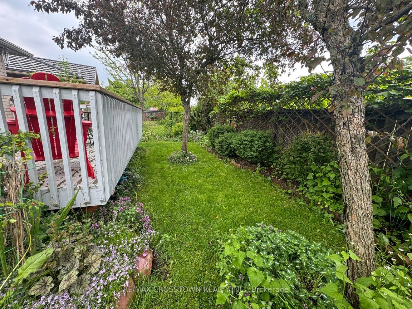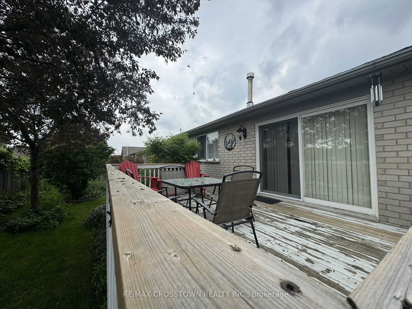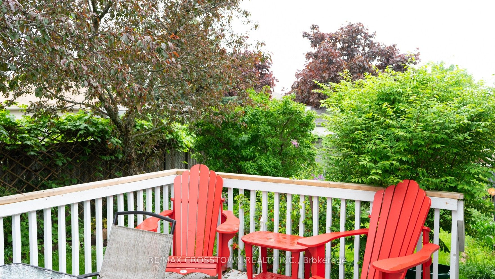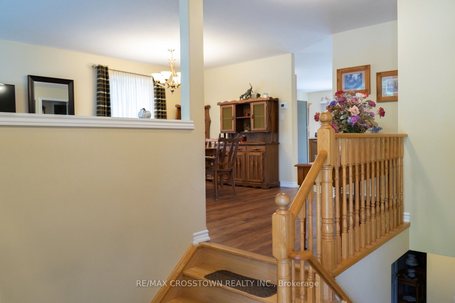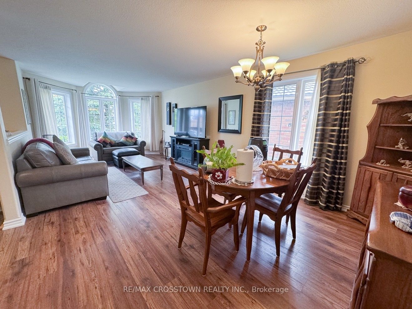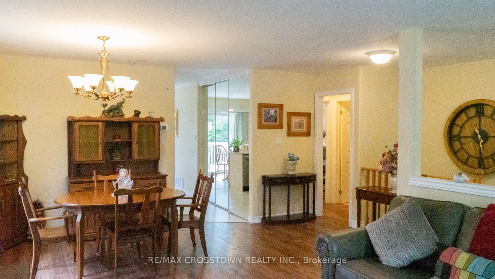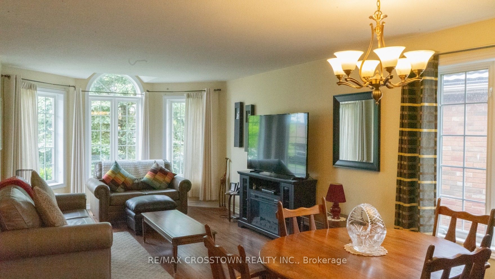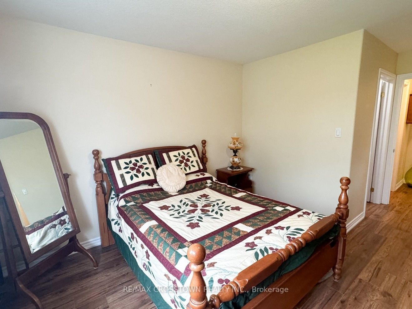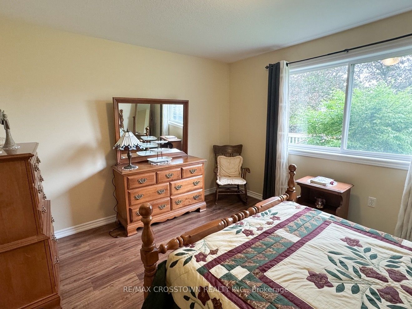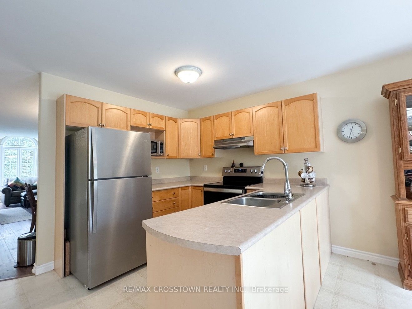37 Player Dr
$820,000/ For Sale
Details | 37 Player Dr
This pristine, fully finished brick Bungalow resides in one of Barrie's finest neighbourhoods in the North end. Demonstrating pride of ownership, this Gregor home showcases remarkable curb appeal. Immaculate perennial gardens adorn the front and back, enhancing the allure. The spacious foyer leads to an open-concept living/dining area. The kitchen boasts modern stainless steel appliances and W/O to a deck overlooking the lush yard. The primary bedroom features a W/I closet. The lower level is brightly lit, with a large family room featuring a F/P, two generous bedrooms, an updated bath, utility room & abundant storage. Recent upgrades include high-quality shingles (2020), furnace/A/C (2021), and laminate (2023). Move into this exceptional home situated in a prime location, near RVH, Barrie Country Club, shopping, parks and amenities.
All measurement (s) shown in the Seller's M.L.S. listing are approximated. The Buyer agent is advised to use due diligence for the accuracy.
Room Details:
| Room | Level | Length (m) | Width (m) | Description 1 | Description 2 | Description 3 |
|---|---|---|---|---|---|---|
| Living | Main | 3.66 | 5.16 | Large Window | Laminate | Combined W/Dining |
| Dining | Main | 3.66 | 2.49 | Open Concept | Laminate | Combined W/Living |
| Kitchen | Main | 3.66 | 5.84 | W/O To Deck | Eat-In Kitchen | Stainless Steel Appl |
| Prim Bdrm | Main | 3.94 | 3.45 | W/I Closet | Laminate | |
| Bathroom | Main | 1.72 | 2.43 | 4 Pc Bath | ||
| Other | Main | 1.78 | 1.40 | |||
| Family | Lower | 3.56 | 7.26 | Large Window | Fireplace | Broadloom |
| 2nd Br | Lower | 3.89 | 4.27 | Broadloom | ||
| 3rd Br | Lower | 3.56 | 3.28 | |||
| Bathroom | Lower | 1.52 | 2.46 | 4 Pc Bath | ||
| Utility | Lower | 3.56 | 1.98 |
