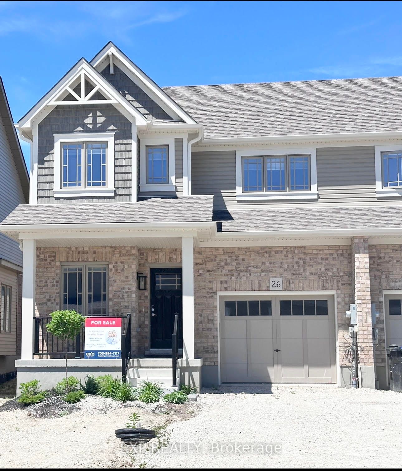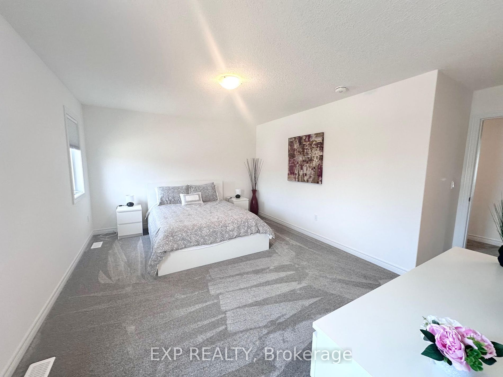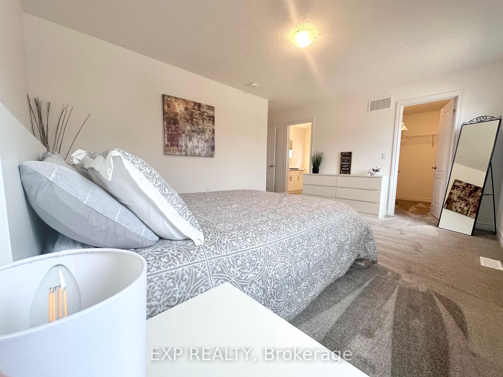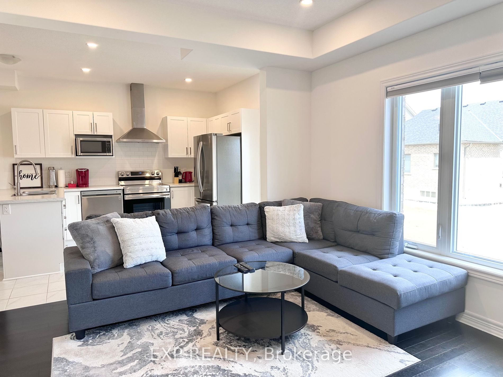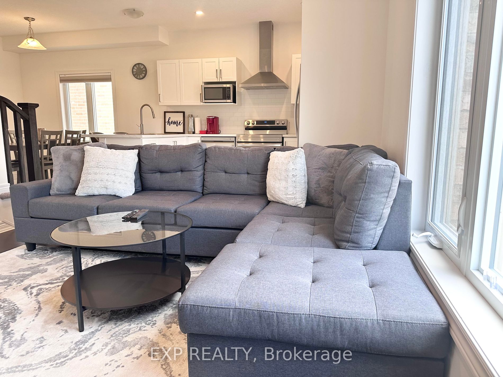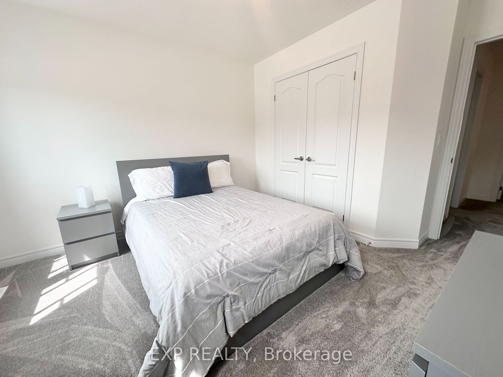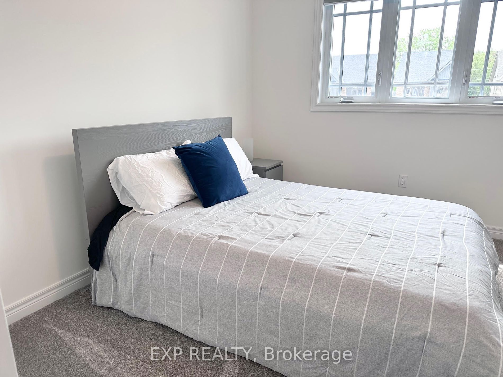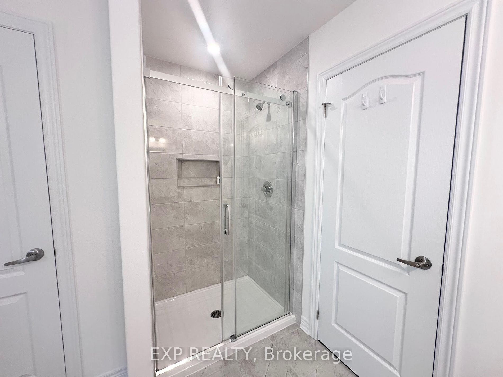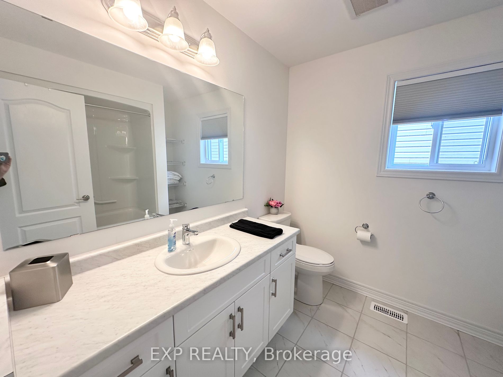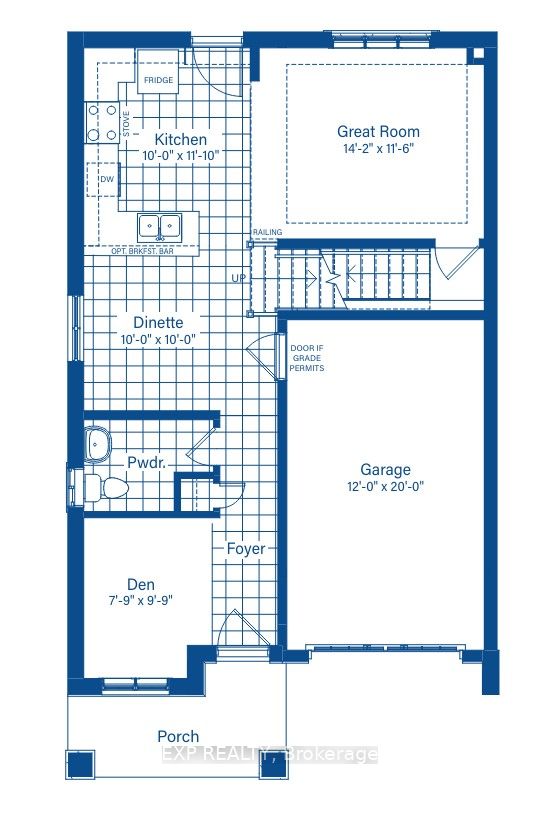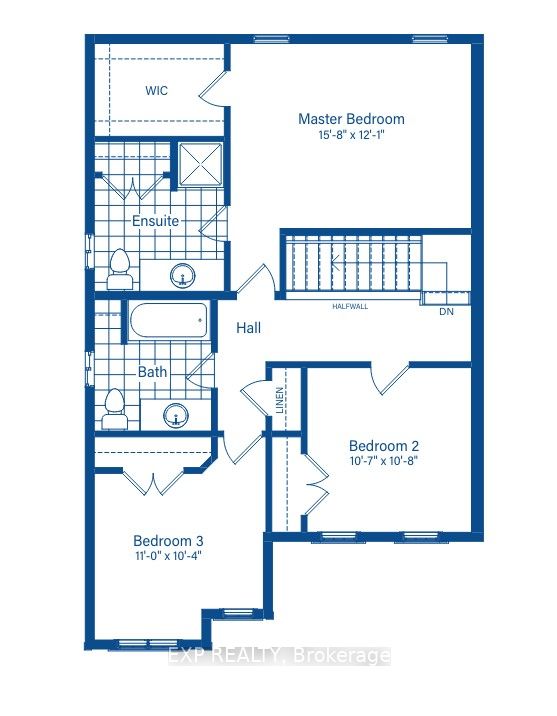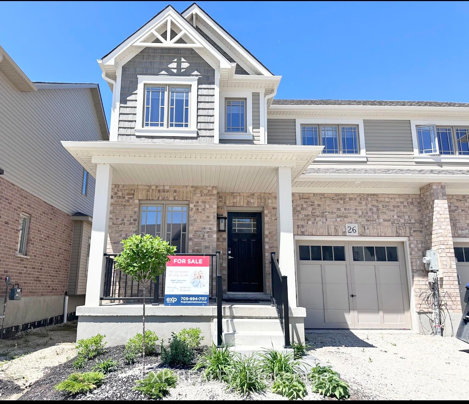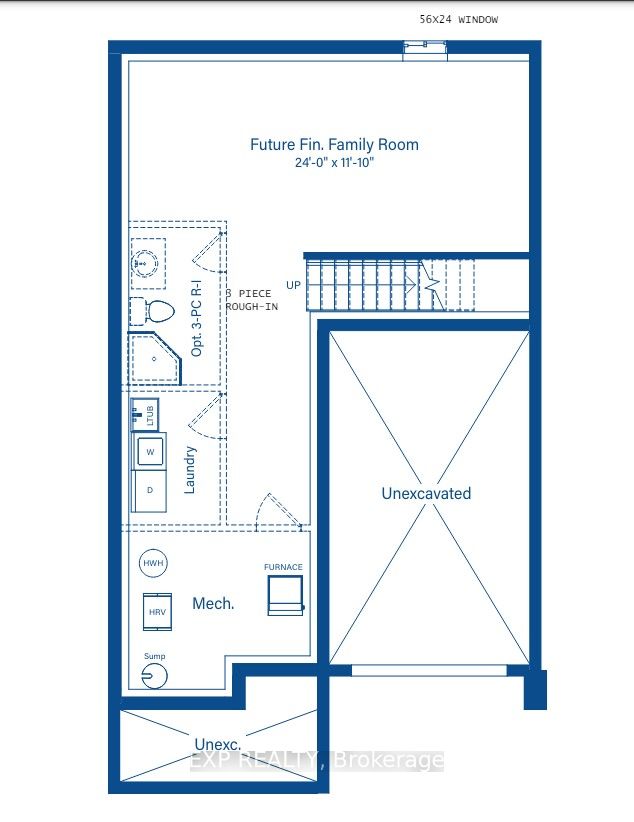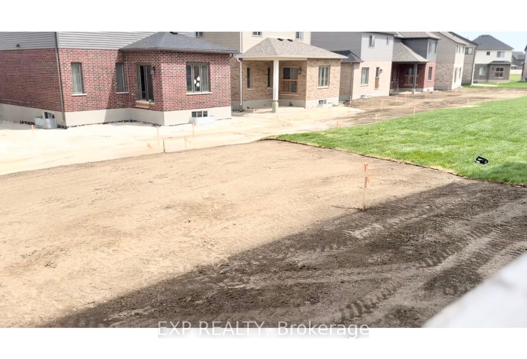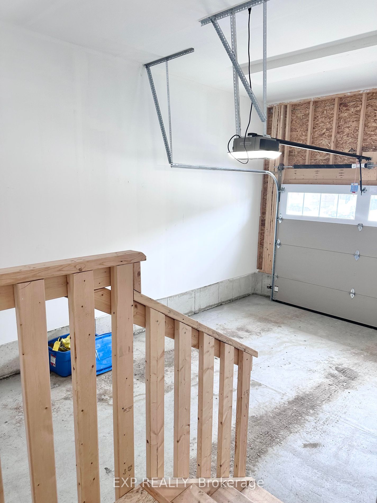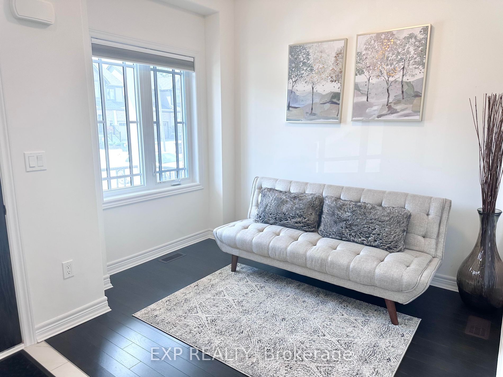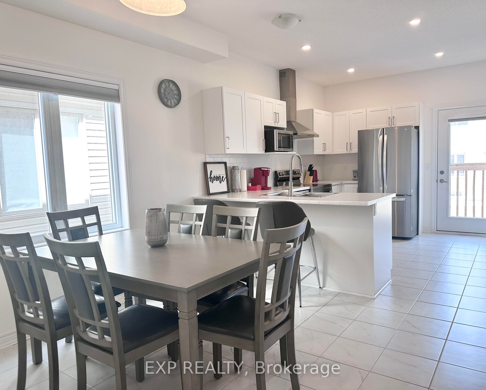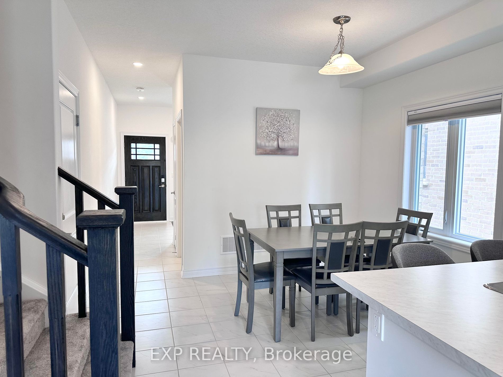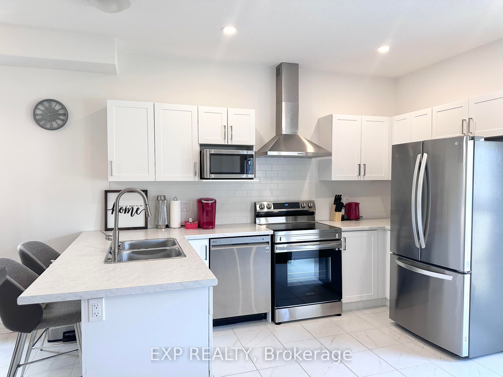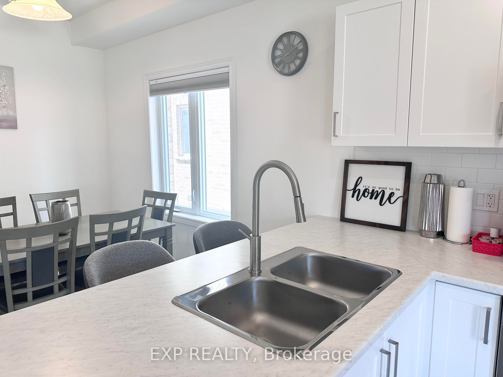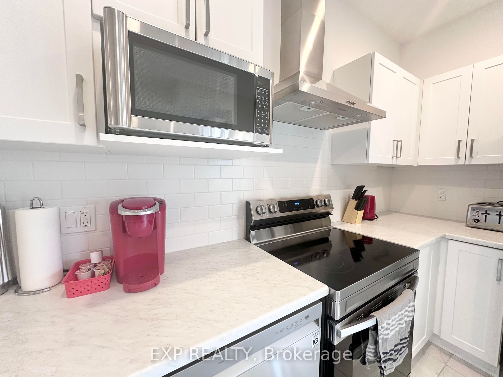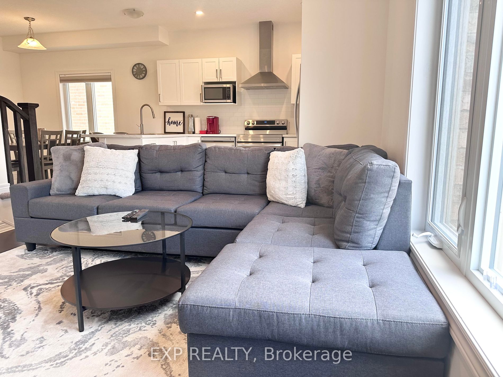26 Shipley Ave
$699,900/ For Sale
Details | 26 Shipley Ave
Stunning 10+ Lancaster Model Home crafted by the esteemed Devonleigh Homes in 2023. This elegant semi-detached residence spans 1583 square feet and features a spacious ceramic entry, a chic den, a generously sized open-concept kitchen equipped with stainless steel appliances, a double sink, an inviting eat-in area, breakfast bar, and convenient access to the backyard for leisurely moments. The expansive living area, adorned in soothing neutral hues, seamlessly integrates with the overall fantastic layout, promising a harmonious living experience. The oak staircase guides you to an expansive upper level featuring three generously sized bedrooms. The primary bedroom showcases a vast walk-in closet, accompanied by a luxurious three-piece bath complete with a glass shower, while two additional well-proportioned bedrooms and roomy 4pc bath complete this inviting space. This home is a show stopper! The home boasts neutral tones throughout. Additionally, the seller arranged for the builder to install a rough-in for a 3-piece bathroom in bsmt and upgraded one of the basement windows to a generous size of 56 x 24 inches. This home has the option of being purchased furnished for a no fuss turn key experience! Some exclusions apply see below. Nestled in a fantastic location within the stunning Collingwood area, this home offers access to the diverse outdoor experiences of a four-season playground. Call today for your personal viewing! Shows 10+++
Room Details:
| Room | Level | Length (m) | Width (m) | Description 1 | Description 2 | Description 3 |
|---|---|---|---|---|---|---|
| Den | Main | 2.40 | 3.01 | |||
| Kitchen | Main | 3.05 | 3.05 | Eat-In Kitchen | Open Concept | Ceramic Floor |
| Kitchen | Main | 3.05 | 3.35 | Ceramic Back Splash | Open Concept | Ceramic Floor |
| Living | Main | 4.33 | 3.53 | Hardwood Floor | Open Concept | Pot Lights |
| Prim Bdrm | Upper | 4.82 | 3.53 | 3 Pc Bath | W/I Closet | Broadloom |
| 2nd Br | Upper | 3.26 | 3.29 | Broadloom | Double Closet | |
| 3rd Br | Upper | 3.35 | 3.16 | Broadloom | Double Closet |
