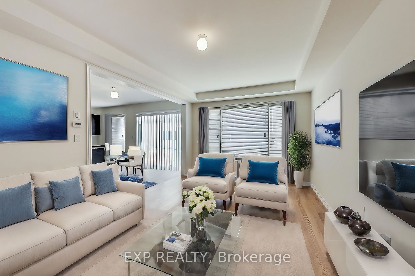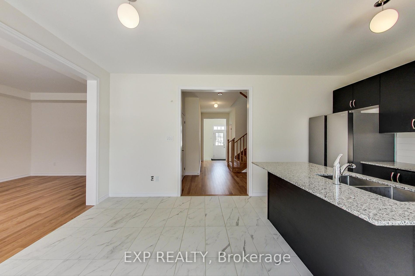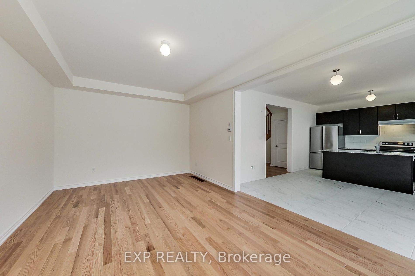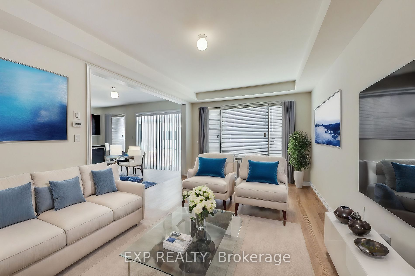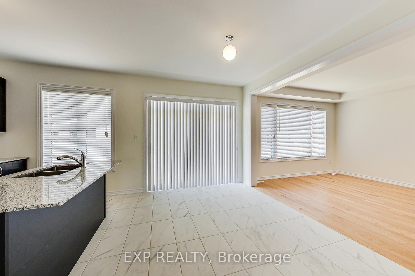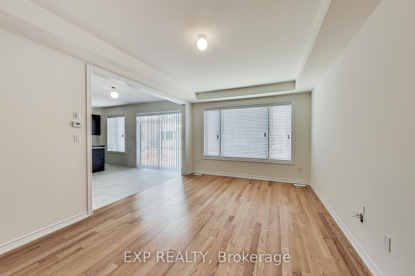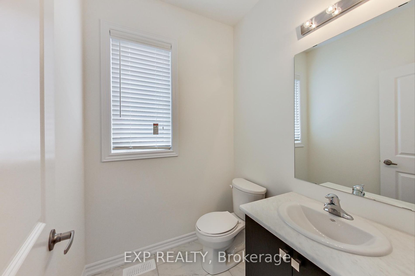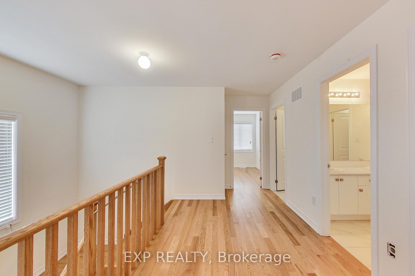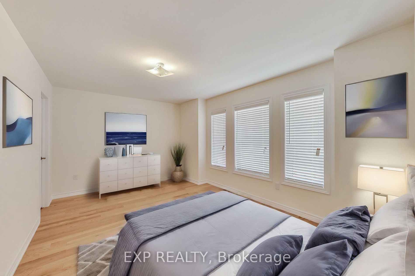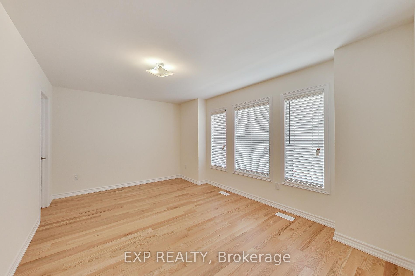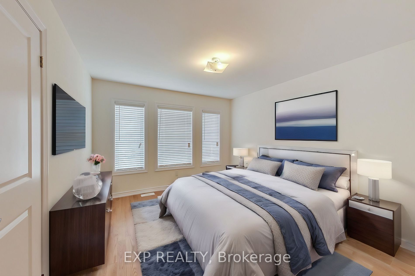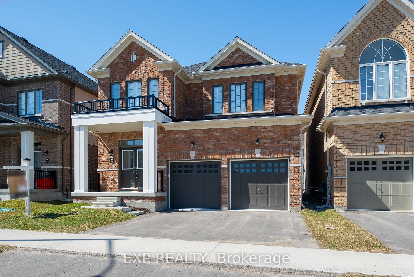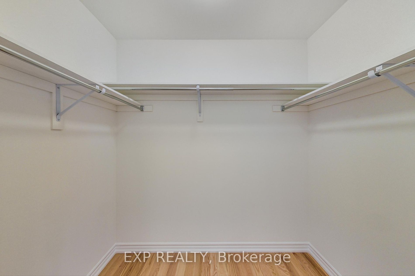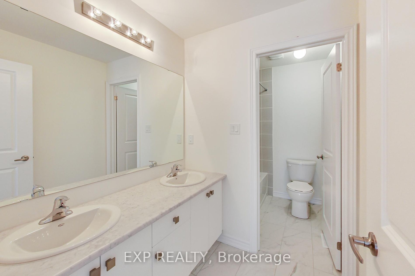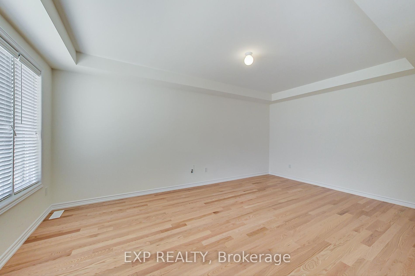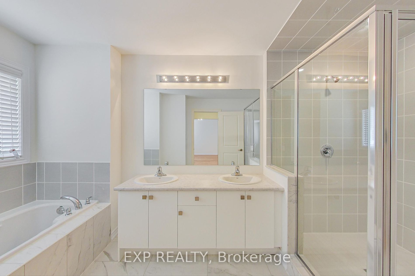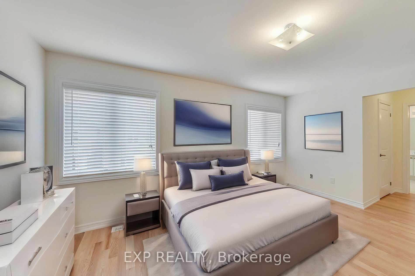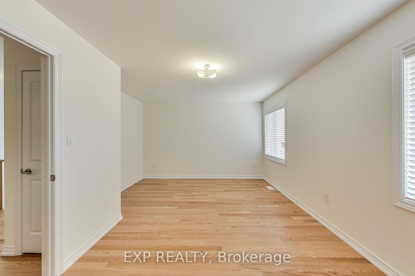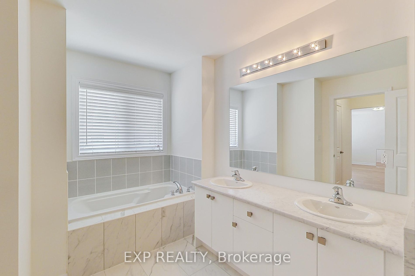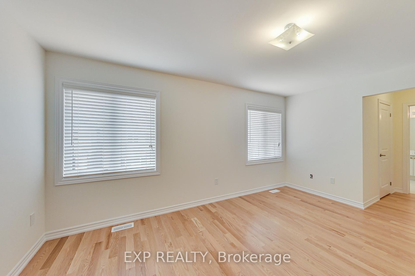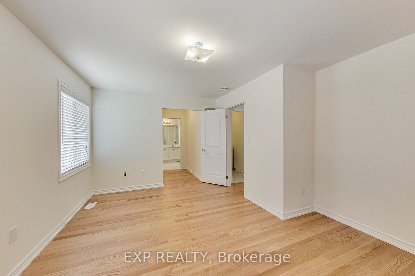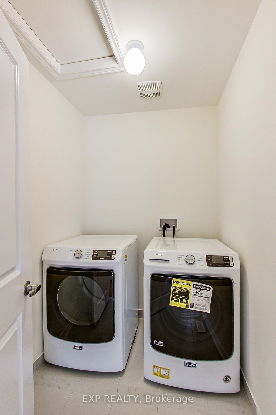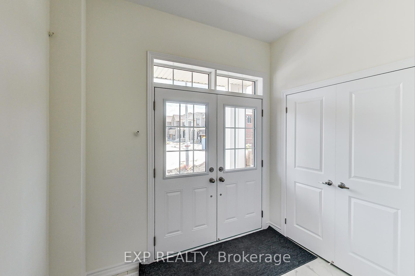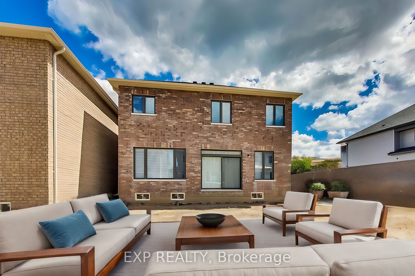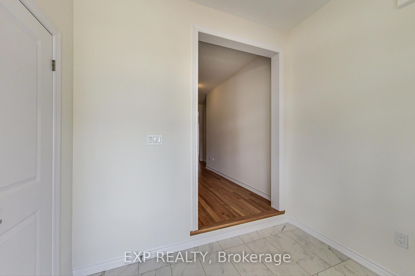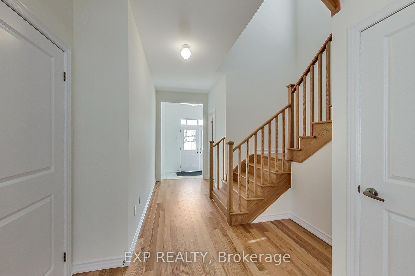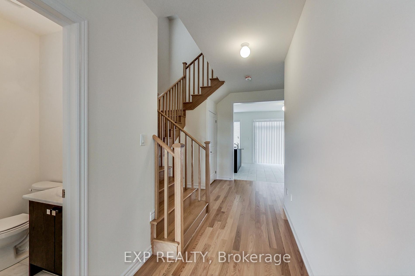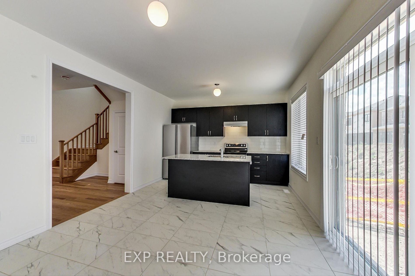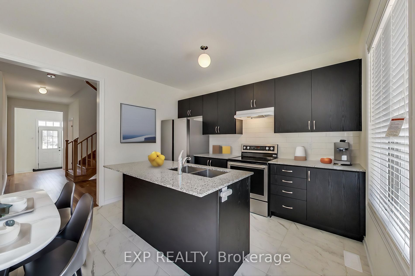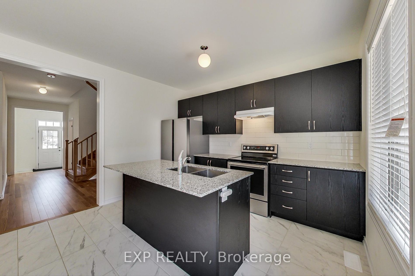57 Alnwick St
$950,000/ For Sale
Details | 57 Alnwick St
Welcome to your beautiful new home! With 3 bedrooms and 3 bathrooms, there's plenty of space for everyone. The open living and dining area is perfect for hosting guests, and the chef's kitchen with a granite island and stainless steel appliances makes meal prep a snap. You'll love the spacious prime bedroom with its walk-in closet and luxurious ensuite. Plus, there are two more bright bedrooms for guests or family members to enjoy. Laundry is conveniently located on the second floor. With a double garage and room for 2+ cars in the driveway, parking is a breeze. Located just minutes from schools, the Barrie South GO station, shopping, and recreational spots, this home offers unbeatable convenience. And with quick access to major highways, getting around is effortless. Don't wait to make this exceptional residence your own! (Some photos are digitally staged.) ***Backyard fence :)
S/S Fridge, Stove, B/I Dishwasher, Washer & Dryer. Window Blinds In All Windows. Laundry On Second Floor. 2 Car Garage, Double Door Entry.
Room Details:
| Room | Level | Length (m) | Width (m) | Description 1 | Description 2 | Description 3 |
|---|---|---|---|---|---|---|
| Living | Main | 3.60 | 5.80 | Combined W/Dining | Hardwood Floor | |
| Dining | Main | 2.60 | 3.80 | Ceramic Back Splash | Ceramic Floor | |
| Kitchen | Main | 2.80 | 3.80 | Centre Island | Stainless Steel Appl | |
| Foyer | Main | 2.60 | 1.90 | Ceramic Floor | Double Doors | |
| Prim Bdrm | 2nd | 4.80 | 3.80 | 3 Pc Ensuite | Hardwood Floor | |
| 2nd Br | 2nd | 4.70 | 3.30 | Closet | Hardwood Floor | |
| 3rd Br | 2nd | 3.40 | 3.80 | Closet | Hardwood Floor | |
| Laundry | 2nd | 1.80 | 1.50 | Ceramic Floor |
