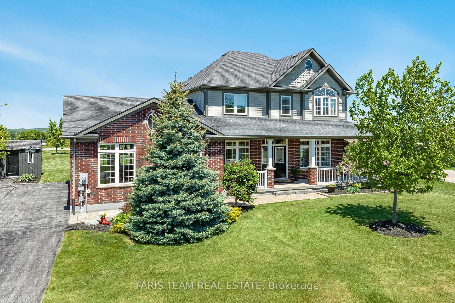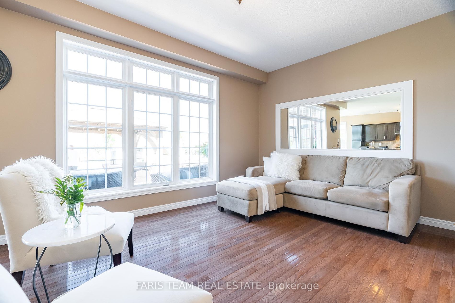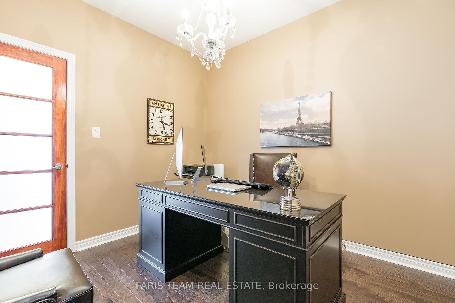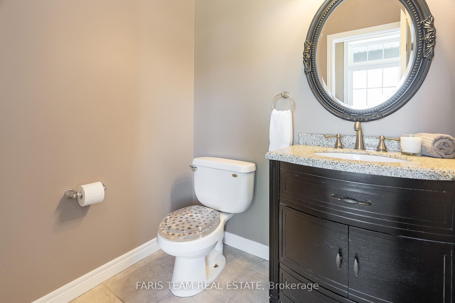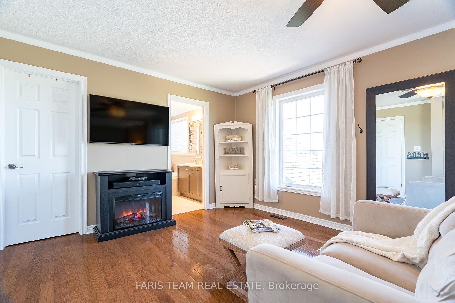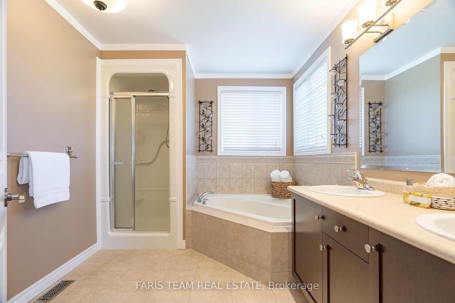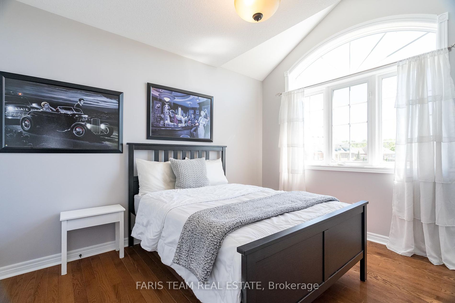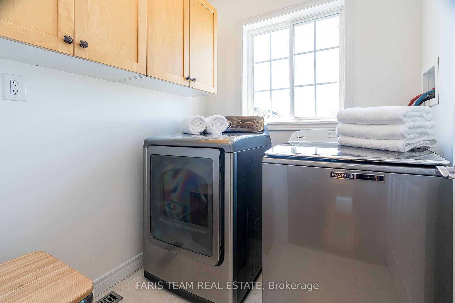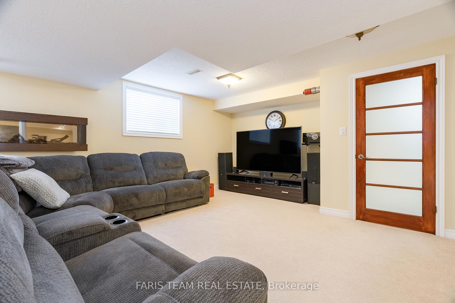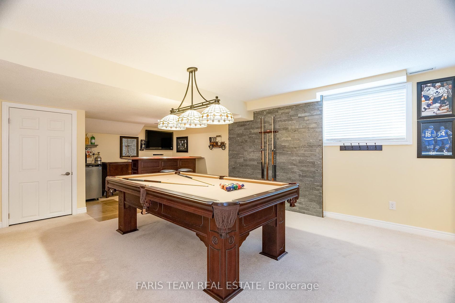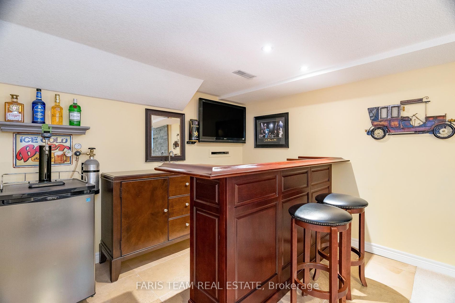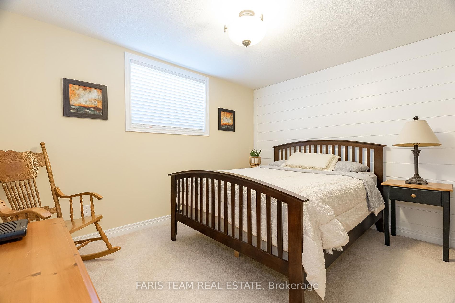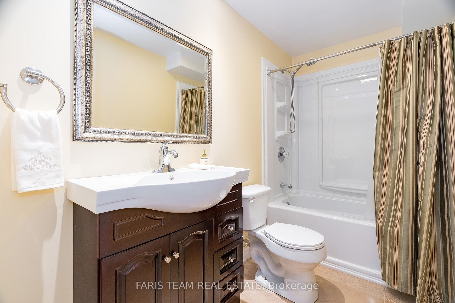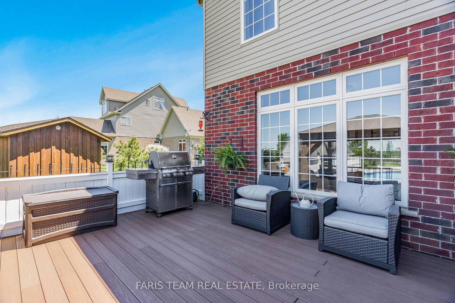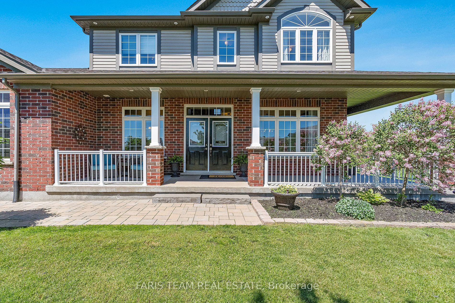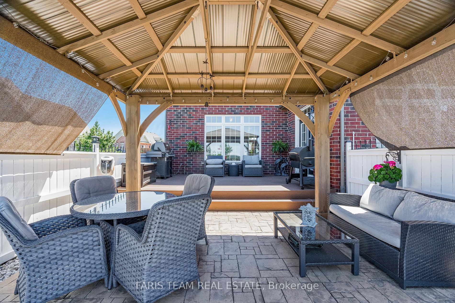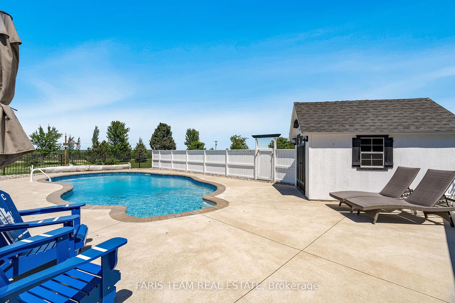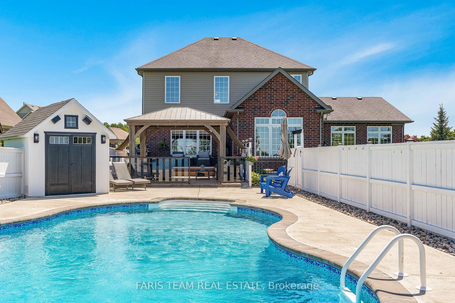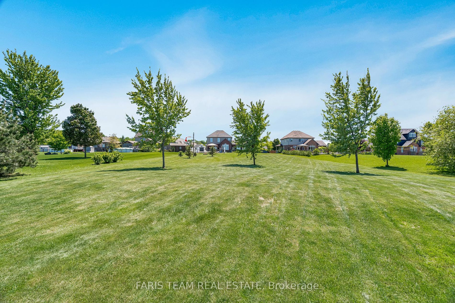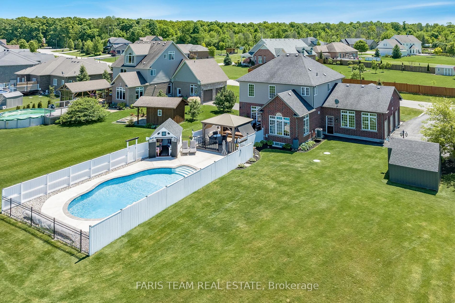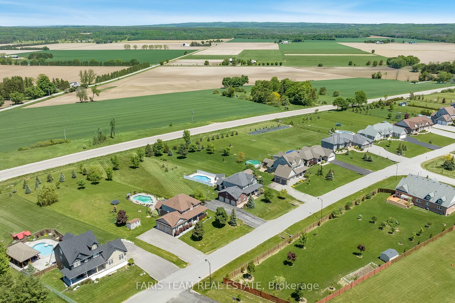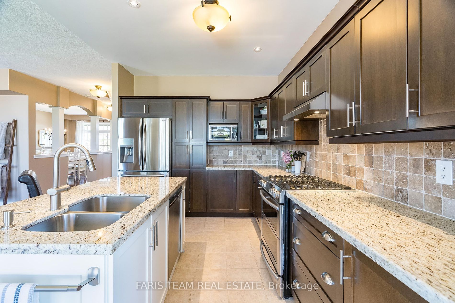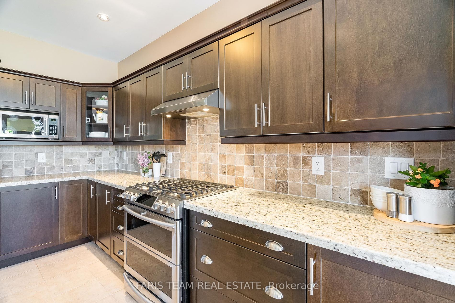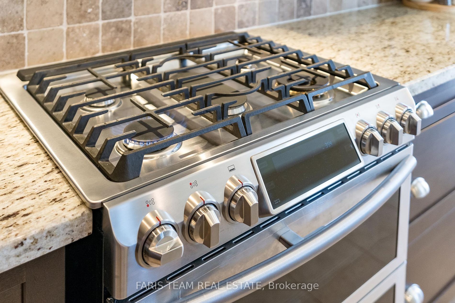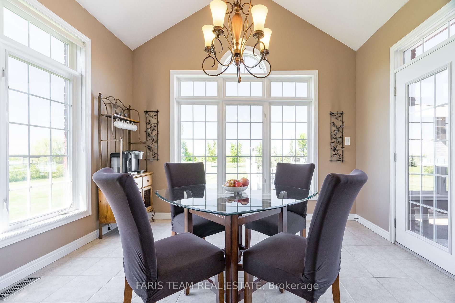21 Plowright Rd
$1,399,000/ For Sale
Details | 21 Plowright Rd
Top 5 Reasons You Will Love This Home: 1) Situated on a generous 3/4 of an acre lot featuring a heated saltwater in-ground pool with a patio, a composite deck with a gas barbeque hookup, and a spacious driveway leading to the 22' deep insulated, heated, and painted 3-car garage, and a large welcoming front porch 2) This home flaunts a large open kitchen with beautiful backyard views, a convenient main level office, and a fully finished basement with an additional bedroom and a full bathroom, perfect for overnight guests 3) Elegant hardwood flooring and a double-sided gas fireplace in the living and dining rooms add a touch of elegance and warmth to the interior 4) The primary bedroom presents a spacious walk-in closet and an ensuite with a soaker tub, a shower, and a dual sink vanity 5) Other features include the convenience of an upper level laundry room, a foyer with a walk-in closet, a garden shed equipped with hydro, and ideally located close to Snow Valley Ski Resort, golf courses, and just a short drive to Barrie. 3,446 fin.sq.ft. Age 16. Visit our website for more detailed information.
Fridge (x2), Gas Stove, Microwave, Dishwasher, Washer, Dryer, Owned Water Softener, Gazebo Electric Fireplace, Existing Window Coverings, Garage Cabinets and Workbench, Pool Equipment, Garage Door Opener (x3).
Room Details:
| Room | Level | Length (m) | Width (m) | Description 1 | Description 2 | Description 3 |
|---|---|---|---|---|---|---|
| Kitchen | Main | 7.48 | 3.80 | Ceramic Floor | Eat-In Kitchen | W/O To Deck |
| Dining | Main | 5.80 | 3.45 | Fireplace | Hardwood Floor | Large Window |
| Living | Main | 5.78 | 3.82 | Fireplace | Hardwood Floor | Large Window |
| Office | Main | 3.13 | 2.82 | Hardwood Floor | ||
| Prim Bdrm | 2nd | 5.87 | 4.06 | Hardwood Floor | 5 Pc Ensuite | W/I Closet |
| Br | 2nd | 4.05 | 3.11 | Closet | Hardwood Floor | Window |
| Br | 2nd | 3.44 | 2.97 | Closet | Hardwood Floor | Large Window |
| Laundry | 2nd | 1.83 | 1.73 | Window | Ceramic Floor | |
| Rec | Bsmt | 8.80 | 7.96 | Recessed Lights | Window | |
| Other | Bsmt | 2.95 | 1.52 | Recessed Lights | Ceramic Floor | |
| Br | Bsmt | 3.69 | 3.56 | Window | Closet |
