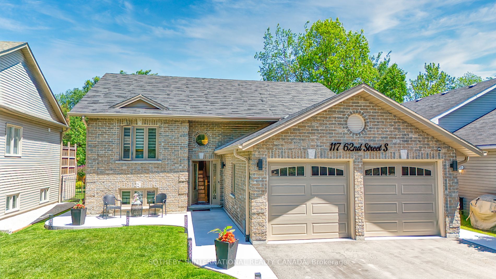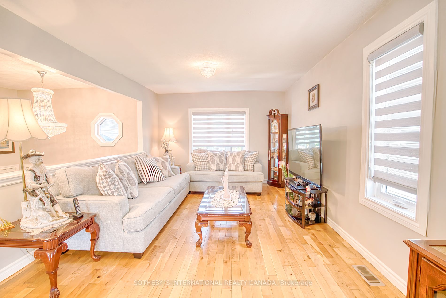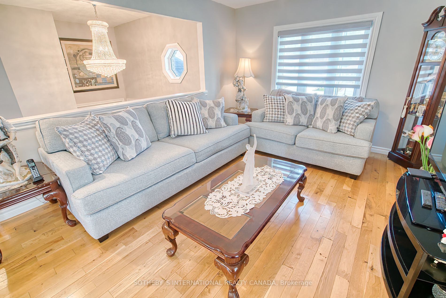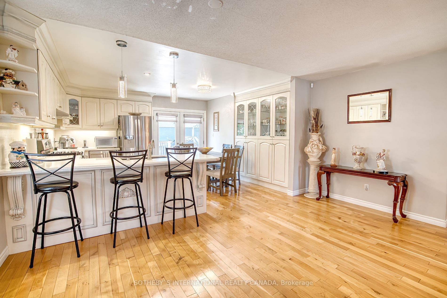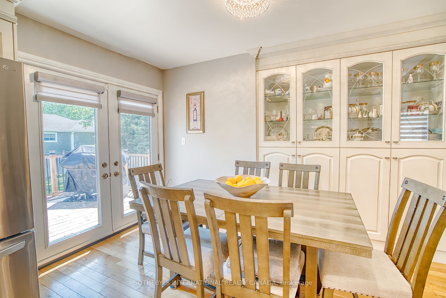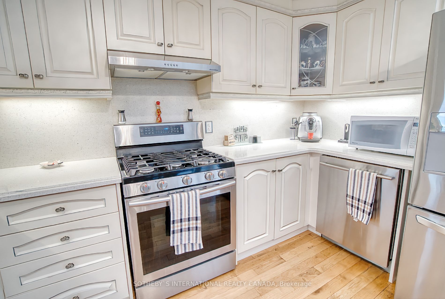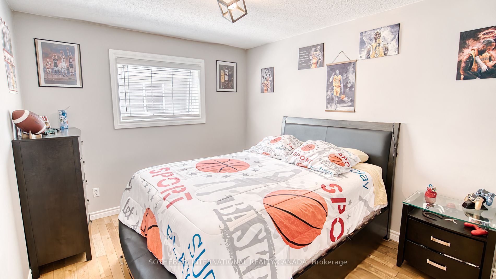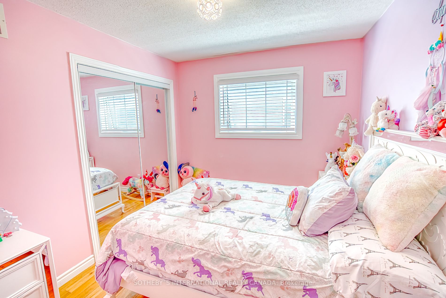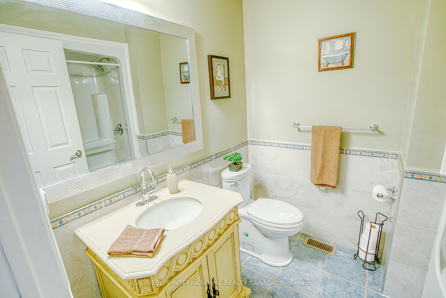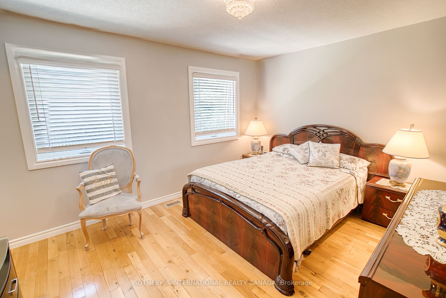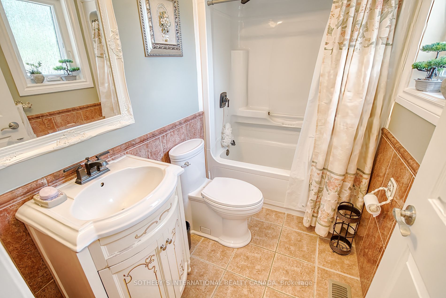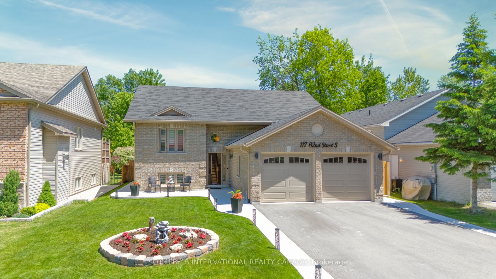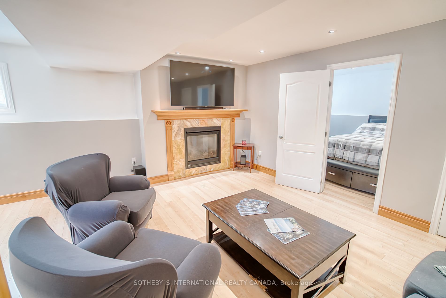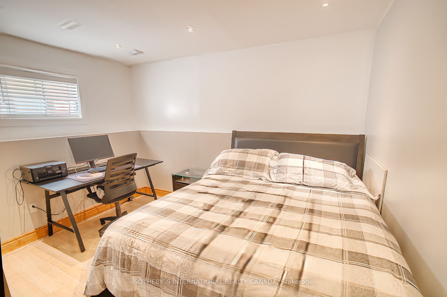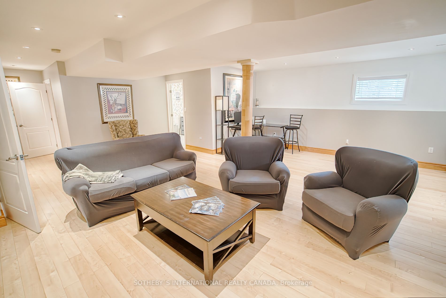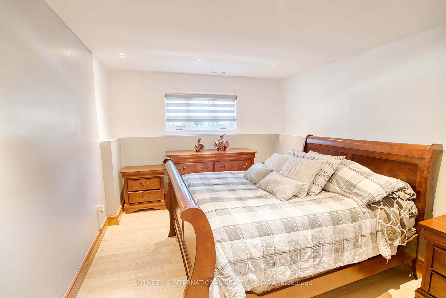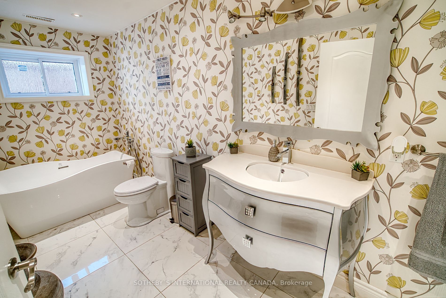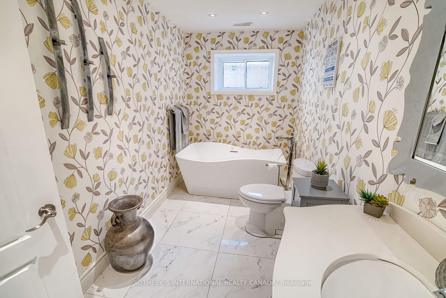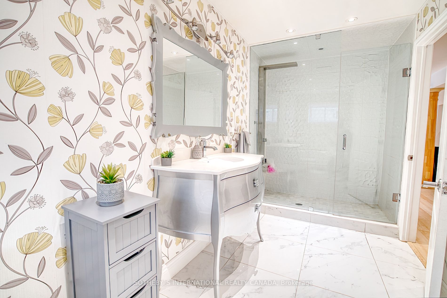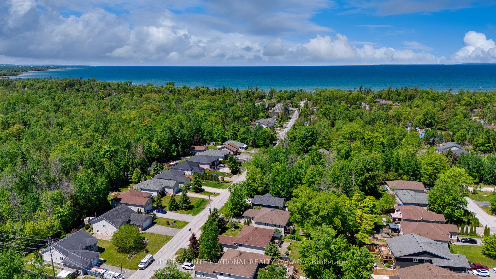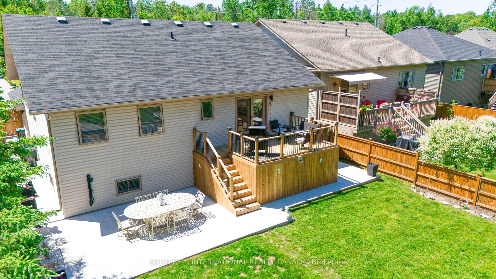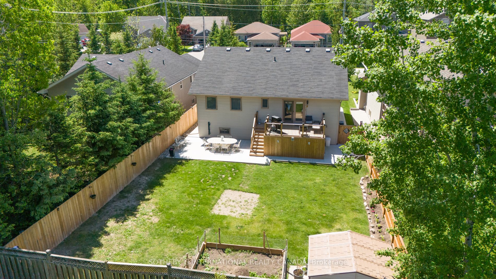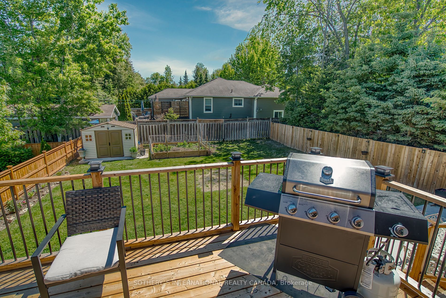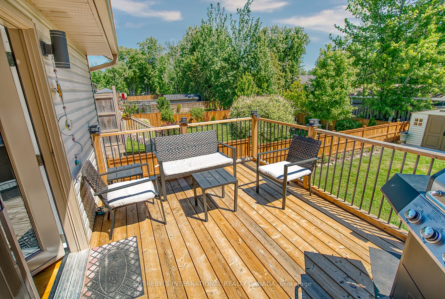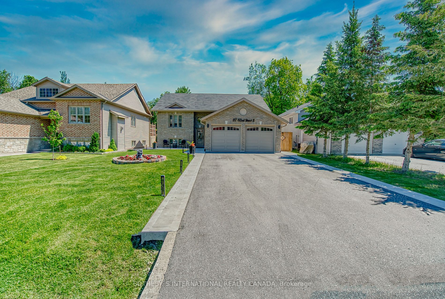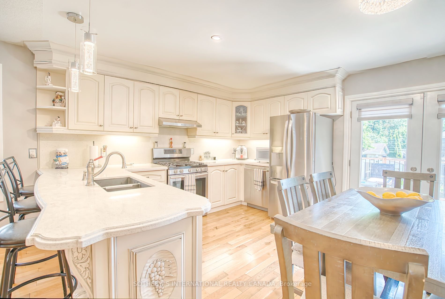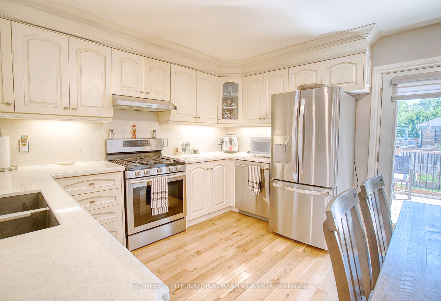117 62nd St S
$978,000/ For Sale
Details | 117 62nd St S
Welcome to your beautifully upgraded home, perfectly blending style and convenience. This renovated bungalow is move-in ready with a tasteful open-concept design. Located close to Wasaga Beach amenities and just a short drive to Collingwood, this home offers an ideal location.Every detail has been meticulously attended to. Inside, the home features three bedrooms on the main floor and a fully finished basement with two additional bedrooms, providing ample space and versatility. There are three 4-piece bathrooms, ensuring comfort for everyone. The pristine kitchen boasts gleaming granite countertops, upgraded pendant lighting, pot lights, a new fridge (2024), and custom modern blinds.In 2023, numerous significant upgrades were completed. These include new windows throughout, a custom entrance door, and a rear patio door leading to an 18x10 deck off the kitchen. This deck seamlessly connects indoor and outdoor living, making it ideal for entertaining or relaxing.The exterior of the home has also been completely revitalized. Youll drive up to a newly paved asphalt driveway and enjoy modern landscaping, poured cement walkways, and double garage doors highlighted by an illuminated house sign. The upgraded soffits, fascia, eaves, and downspouts enhance the homes curb appeal. The spacious, fully fenced private backyard includes a new shed for additional storage.This home combines modern upgrades with a prime location, ensuring all your needs are met. And the best part, The beach is just a 10-minute walk down your street! Unpack and start enjoying your new space.
Room Details:
| Room | Level | Length (m) | Width (m) | Description 1 | Description 2 | Description 3 |
|---|---|---|---|---|---|---|
| Prim Bdrm | Main | 4.10 | 3.40 | Hardwood Floor | 4 Pc Ensuite | W/I Closet |
| 2nd Br | Main | 3.10 | 2.70 | Hardwood Floor | Closet | Window |
| 3rd Br | Main | 3.10 | 3.00 | Hardwood Floor | Closet | Window |
| Living | Main | 7.20 | 4.80 | Combined W/Dining | Open Concept | Hardwood Floor |
| Kitchen | Main | 4.30 | 3.70 | Granite Counter | Stainless Steel Appl | Walk-Out |
| Br | Lower | 3.80 | 3.10 | Laminate | Above Grade Window | Double Doors |
| 2nd Br | Lower | 3.50 | 2.90 | Above Grade Window | Laminate | |
| Living | Lower | 7.30 | 6.60 | Laminate | Open Concept | Gas Fireplace |
| Laundry | Lower | 2.70 | 1.80 |
