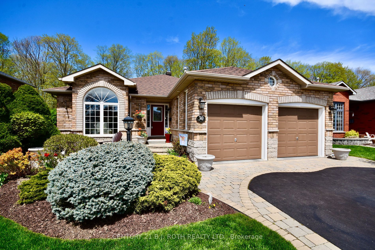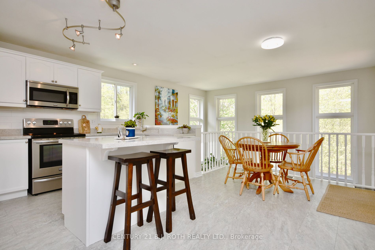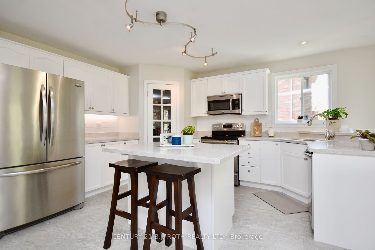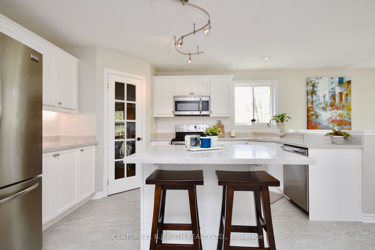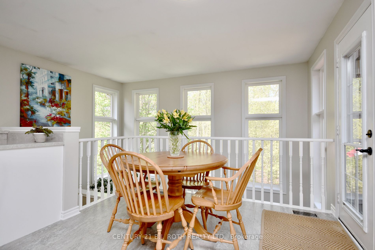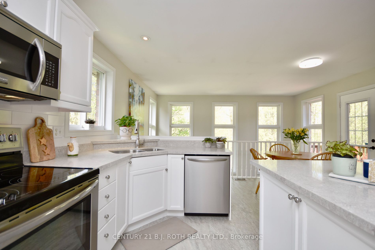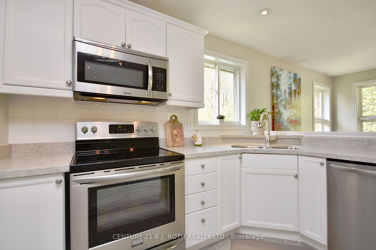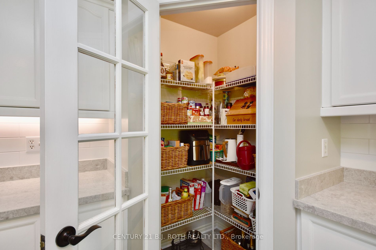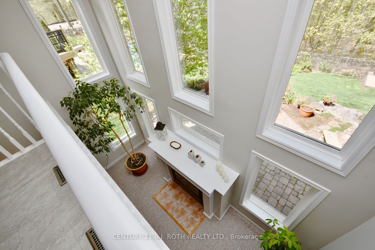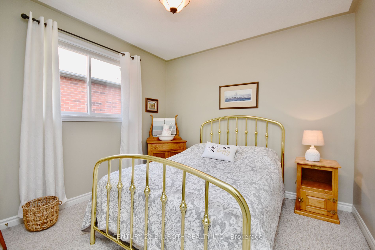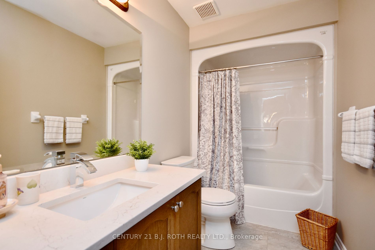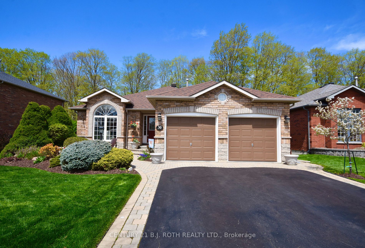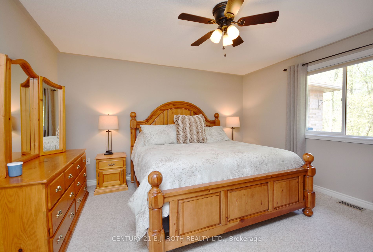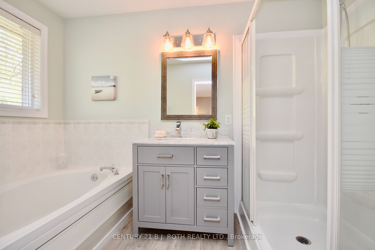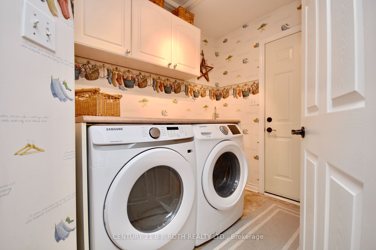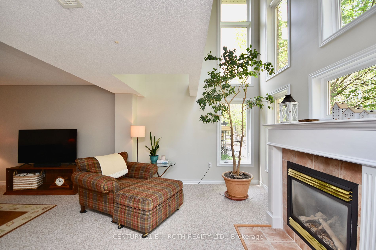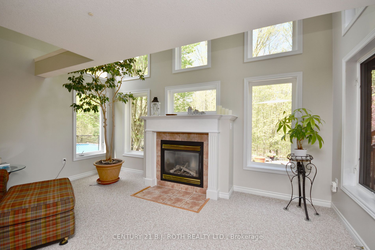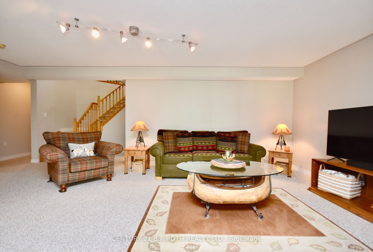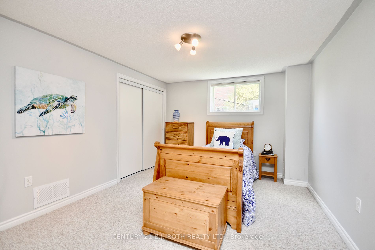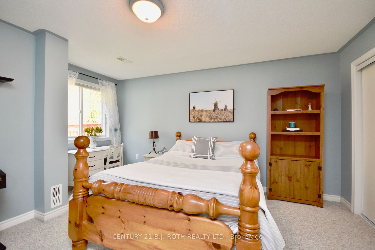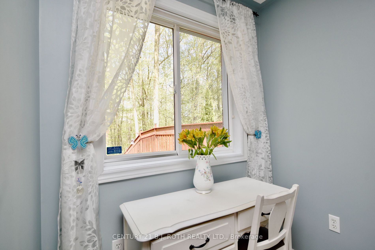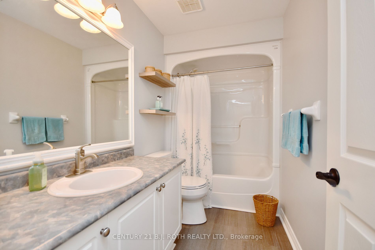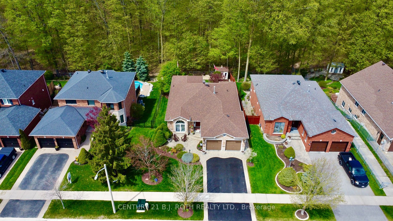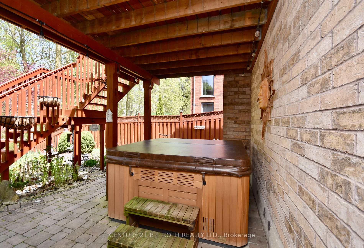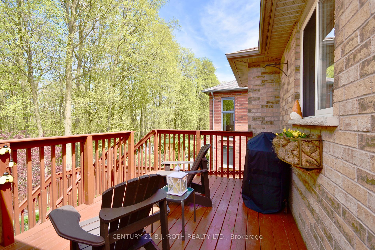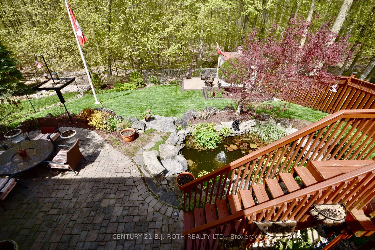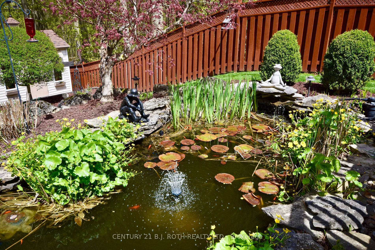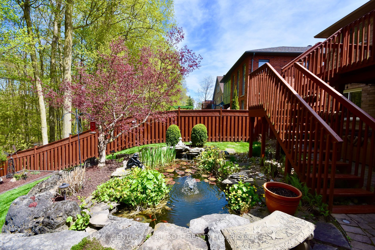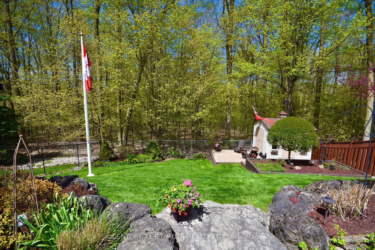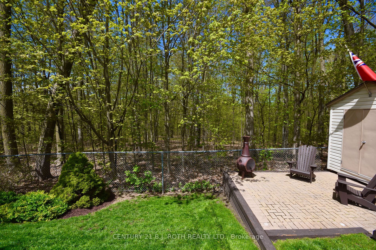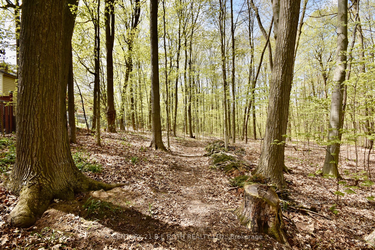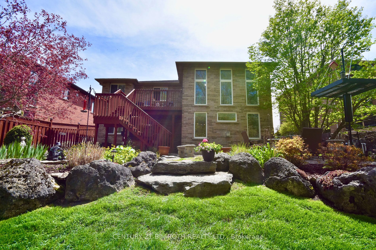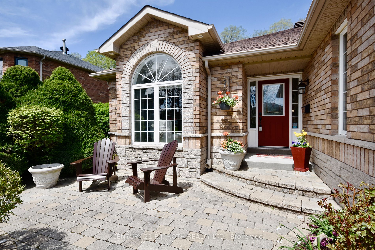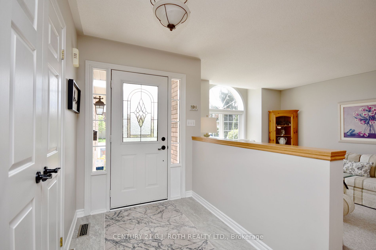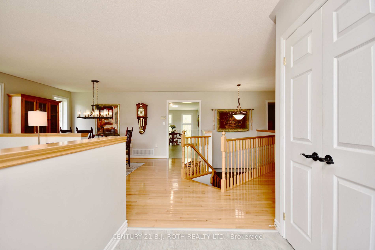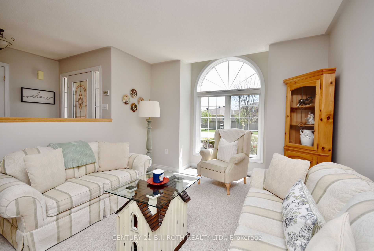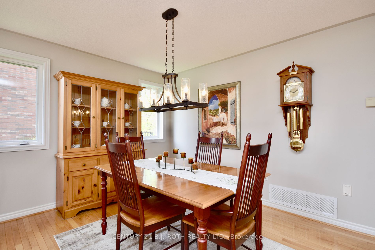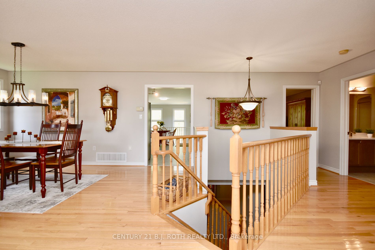30 Nicklaus Dr
$1,124,800/ For Sale
Details | 30 Nicklaus Dr
Discover an outstanding residence in one of Barrie's most coveted neighborhoods, Country Club Estates. This exquisite ranch bungalow, crafted by the renowned Deer Creek Homes, sits on a generous 55 x 150' lot and backs onto protected green space, offering unparalleled privacy and tranquility. The meticulously landscaped yard features stunning armour stone, built-in lighting, and a serene pond. Just a few doors down, you'll find access to several acres of forest with scenic walking trails. This home boasts nearly 3,000 sq ft of living space, with four spacious bedrooms and three full bathrooms. The large, modern eat-in kitchen is a chef's dream, complete with granite counters and a walk-in pantry. The kitchen overlooks a stunning living area with soaring 17-foot ceilings and floor-to-ceiling windows, offering breathtaking views of nature. A walkout leads to a large deck and stairs down to the private yard. The main living area includes a formal dining space and a sunken living room, perfect for entertaining. The expansive primary bedroom features a walk-in closet and a luxurious 4-piece ensuite with a soaker tub. The fully finished basement offers a spacious living area with grand windows, a gas fireplace, and new carpeting, making it an ideal space for gatherings. Additional highlights include fresh paint, a recently updated roof, a security system, main floor laundry with inside entry to the garage, and silent floor joists. This home is a true gem, showcasing pride of ownership and abundant natural light throughout. Don't miss your chance to view this exceptional property.
Room Details:
| Room | Level | Length (m) | Width (m) | Description 1 | Description 2 | Description 3 |
|---|---|---|---|---|---|---|
| Living | Main | 3.58 | 4.83 | |||
| Dining | Main | 4.93 | 3.33 | |||
| Kitchen | Main | 4.93 | 5.69 | |||
| Br | Main | 4.29 | 4.19 | |||
| Br | Main | 3.12 | 3.91 | |||
| Br | Lower | 4.09 | 3.17 | |||
| Br | Lower | 4.24 | 4.67 | |||
| Rec | Lower | 6.68 | 9.50 | |||
| Workshop | Lower | 3.02 | 3.00 |
