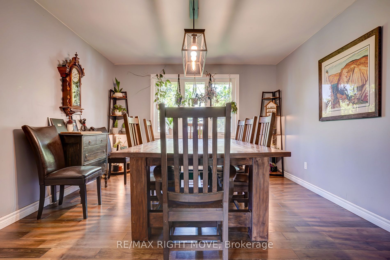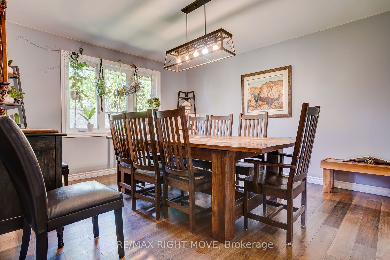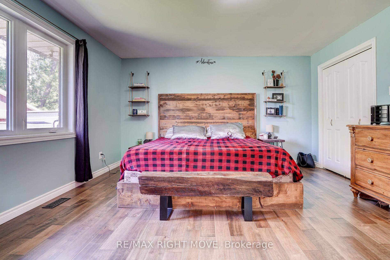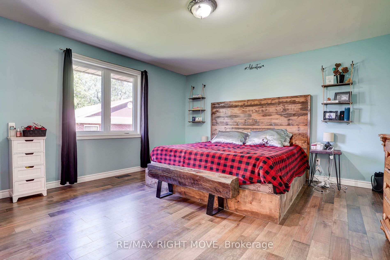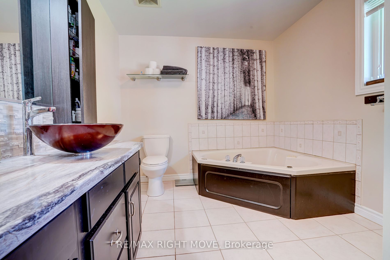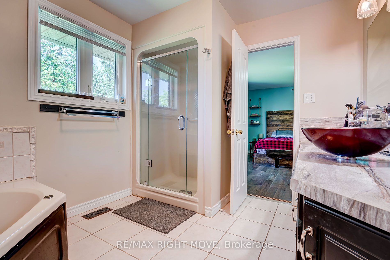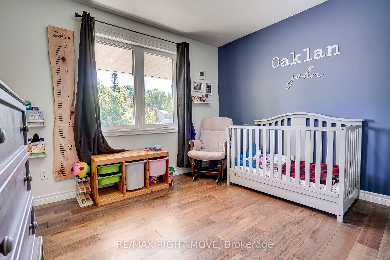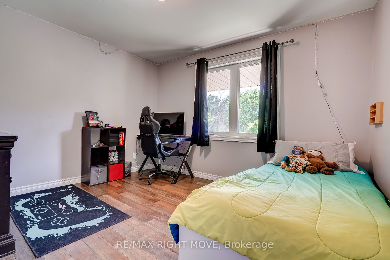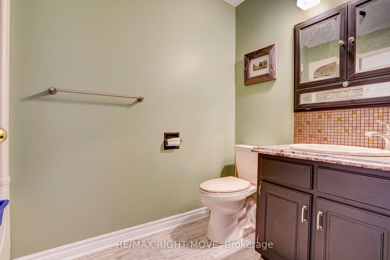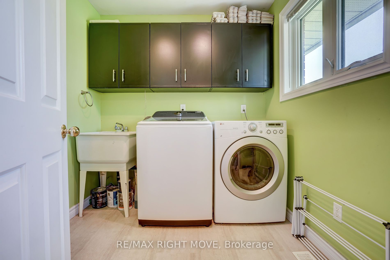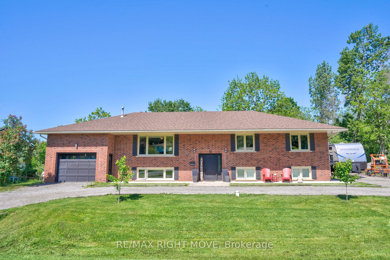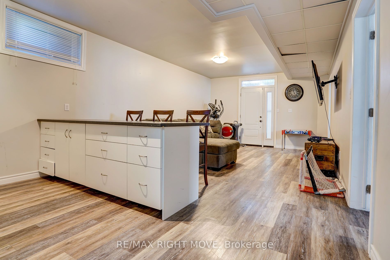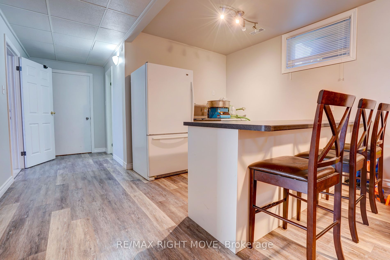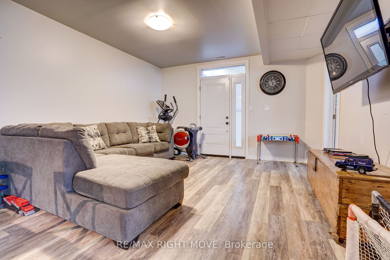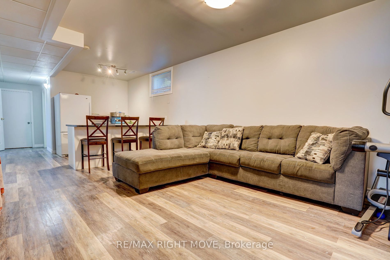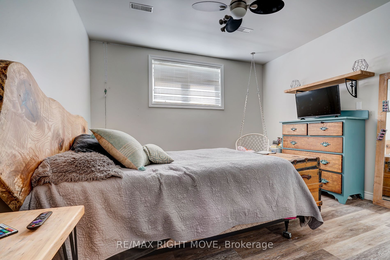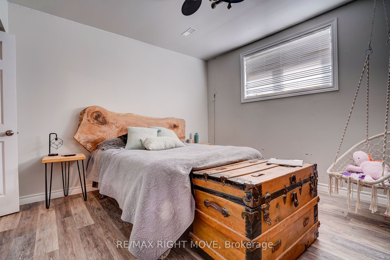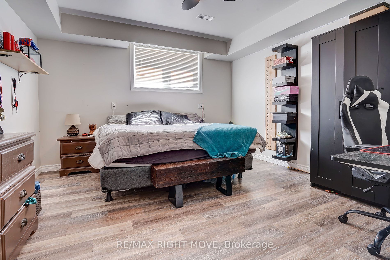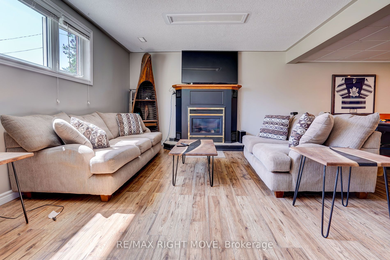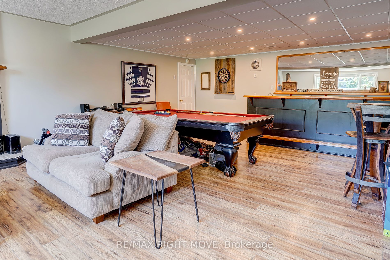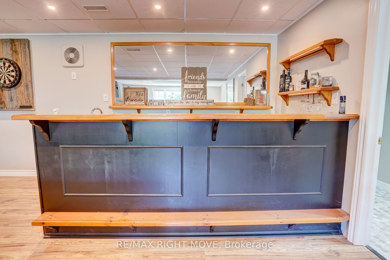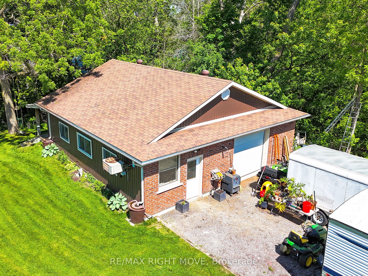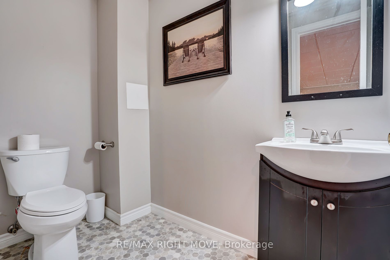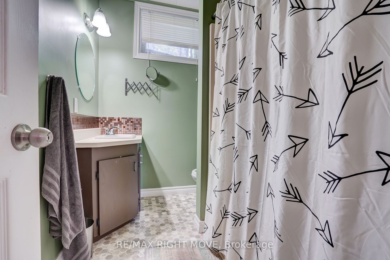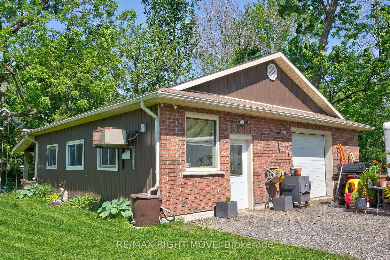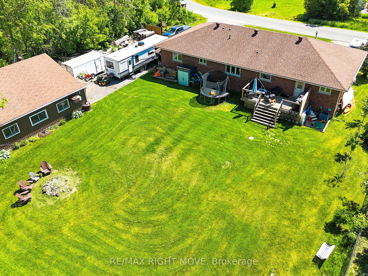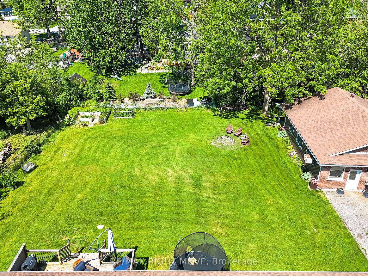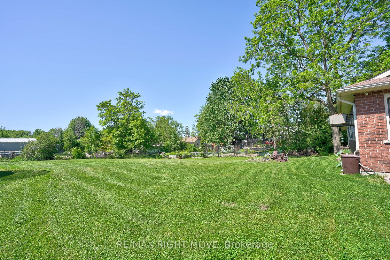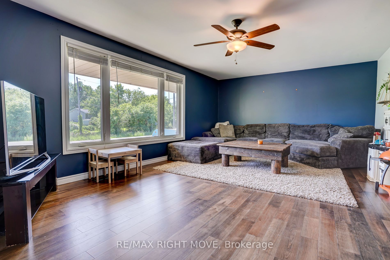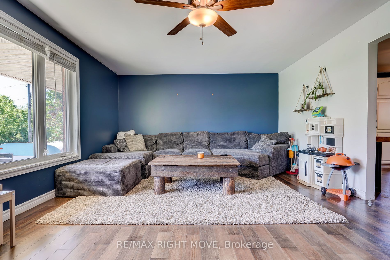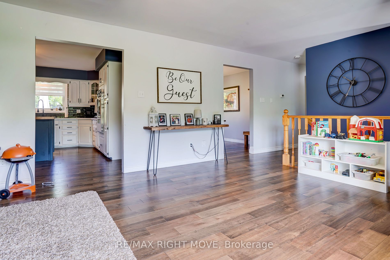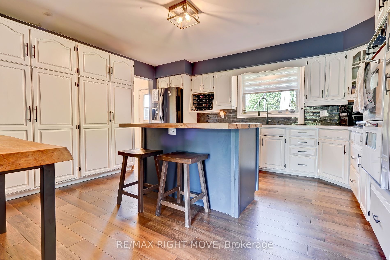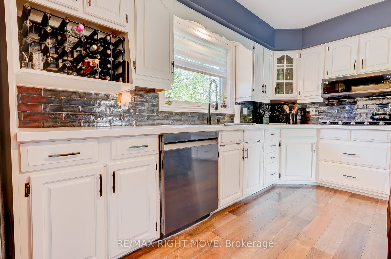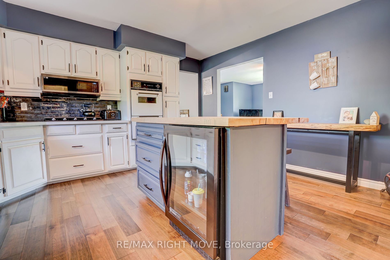15 Patricia Dr
$1,020,000/ For Sale
Details | 15 Patricia Dr
Welcome to this stunning custom-built raised bungalow, offering ample space and luxury for comfortable living. This home features: Four Generous Bedrooms: Located on the main level, including a master bedroom with a 5-piece ensuite. Spacious Living Areas: A large living room and a separate dining room, perfect for entertaining. Renovated Kitchen: A modern, large kitchen with an island, ideal for family meals and gatherings. Convenient Main Floor Laundry Room: Easy access and practicality for everyday chores. Expansive Back Deck: Perfect for outdoor relaxation and entertaining. On the lower level, you'll find: Large Family Room: Cozy up by the gas fireplace, complete with a wet bar, and enjoy the additional 2-piece washroom. Separate Entrance to Finished Basement: A unique feature providing private access, making it perfect for an in-law setup with rooms that can be transformed into an in-law apartment. Additionally, this property boasts: Impressive Workshop: Over 1,200 sq. ft. of heated and air-conditioned space, featuring a separate hydro supply. This area is ideal for various projects or a home-based business. This home is a blend of luxury, convenience, and potential, waiting for you to make it your own. Dont miss out on this exceptional property!
Room Details:
| Room | Level | Length (m) | Width (m) | Description 1 | Description 2 | Description 3 |
|---|---|---|---|---|---|---|
| Kitchen | Main | 4.24 | 4.62 | |||
| Living | Main | 4.24 | 6.02 | |||
| Dining | Main | 3.66 | 4.32 | |||
| Laundry | Main | 2.21 | 2.21 | |||
| Prim Bdrm | Main | 4.27 | 4.57 | |||
| 2nd Br | Main | 3.66 | 3.17 | |||
| 3rd Br | Main | 3.17 | 3.28 | |||
| Bathroom | Main | 4.27 | 4.57 | 5 Pc Ensuite | ||
| Rec | Bsmt | 5.41 | 8.51 | |||
| Kitchen | Bsmt | 4.09 | 2.90 | |||
| Living | Bsmt | 4.70 | 4.09 | |||
| Den | Bsmt | 4.11 | 3.89 |

