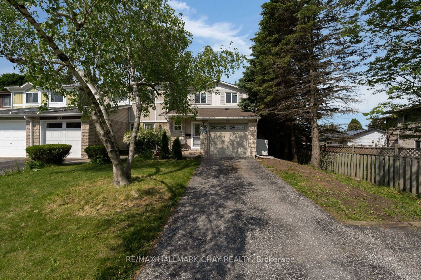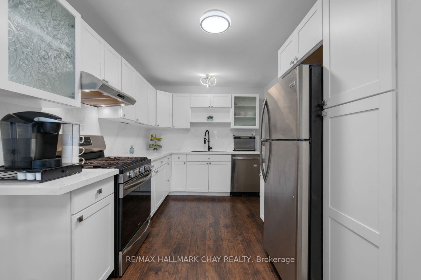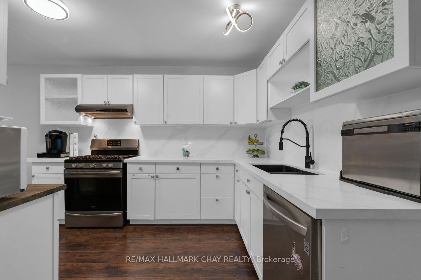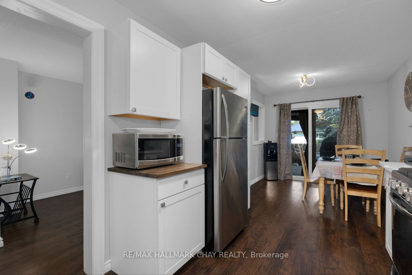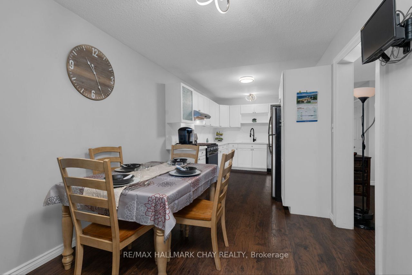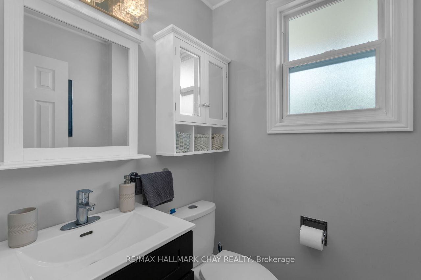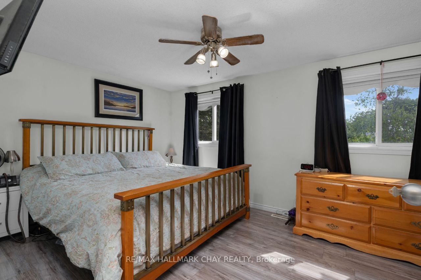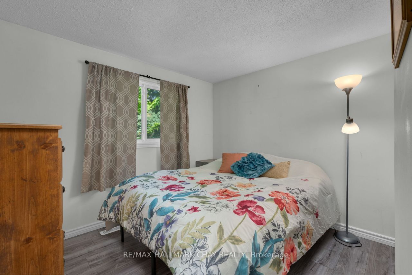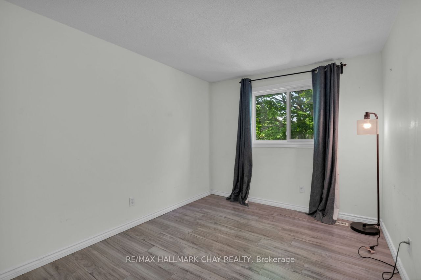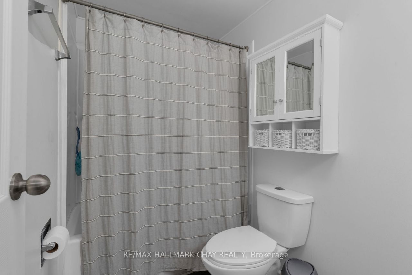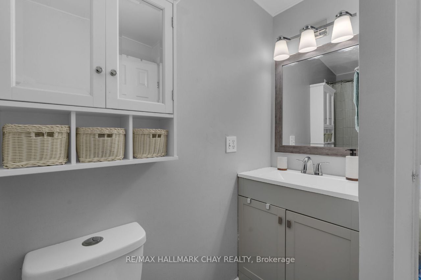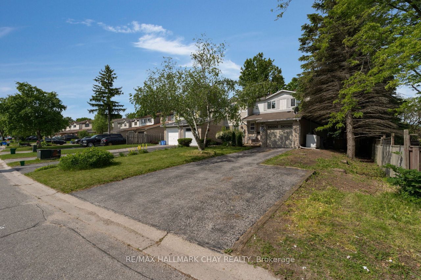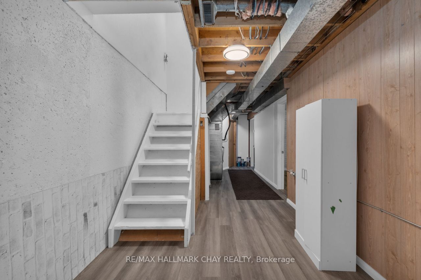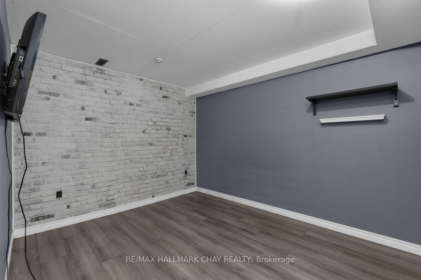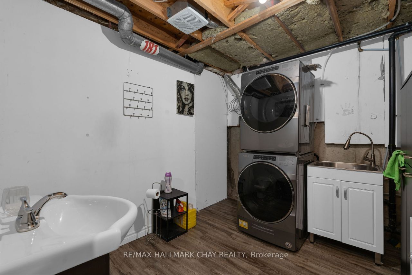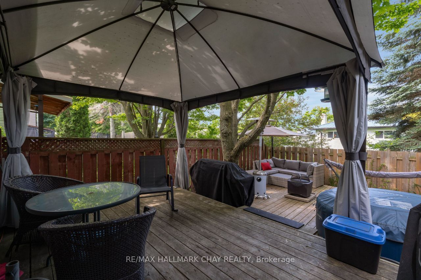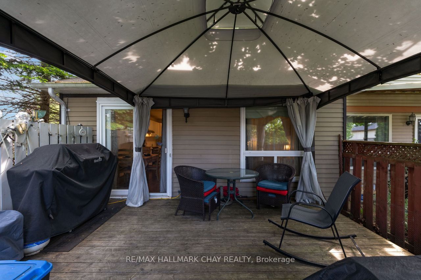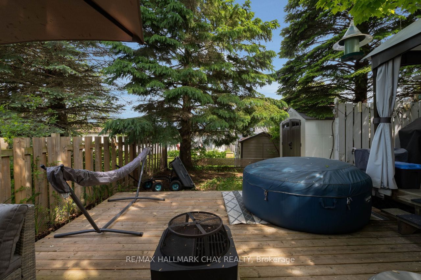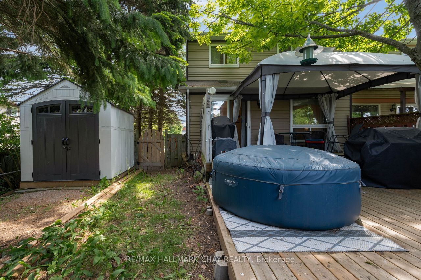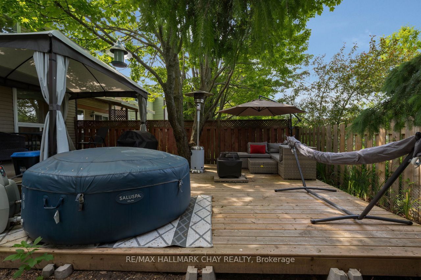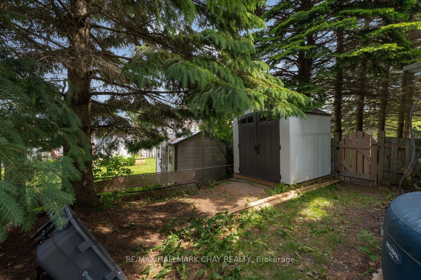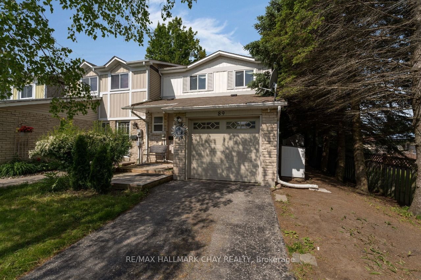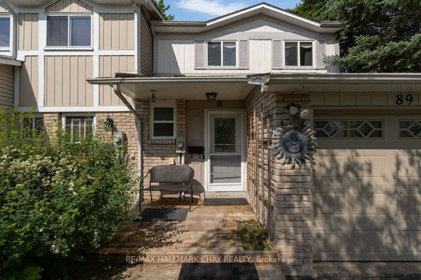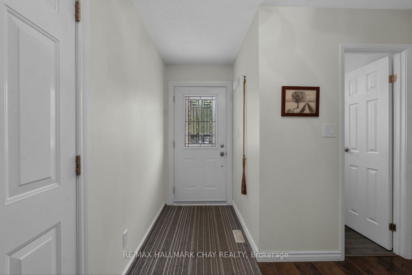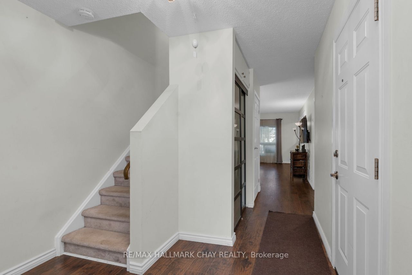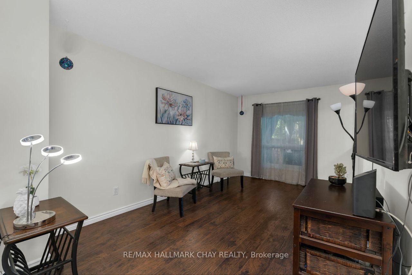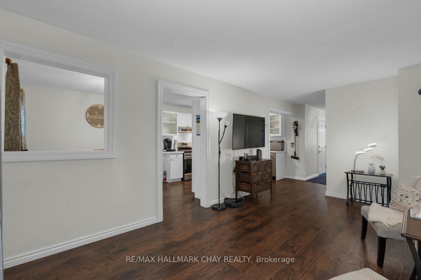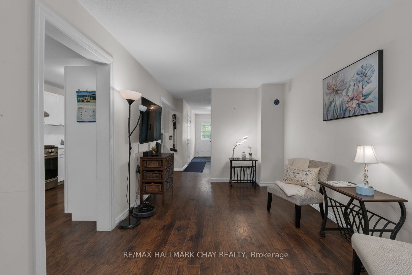89 Kipling Pl
$649,800/ For Sale
Details | 89 Kipling Pl
Attention first-time buyers or investors!Discover this beautifully kept and upgraded two-storey semi-detached home nestled in Barrie's west end. Located in a family-friendly neighborhood, this property is near fantastic amenities and just steps away from Lampman Lane Park & Community Centre. The park features a great playground, splash pad, tennis court, and skateboard park.Enjoy the convenience of being close to Lampman Plaza, transit stops, Allandale Waterfront GO Transit, RVH Hospital, and Highway 400 access. This turnkey home includes a single attached garage with an inside entry door, and a long private driveway with no sidewalk, accommodating three vehicles.Inside, you'll find a bright living room, a newly renovated kitchen with quartz countertops and a stylish full-height backsplash, and a dining area that walks out to an oversized 2-tier deck. Upstairs, there are three good-sized bedrooms and a four-piece bathroom. The fully finished basement features an office and a 2-piece bathroom in the laundry room. Recent upgrades include a new water softener and furnace.The backyard is perfect for summer gatherings and relaxing.Don't miss this opportunity to own a beautiful home in a prime location!
Room Details:
| Room | Level | Length (m) | Width (m) | Description 1 | Description 2 | Description 3 |
|---|---|---|---|---|---|---|
| Kitchen | Main | 2.74 | 3.30 | Stainless Steel Appl | ||
| Dining | Main | 2.74 | 3.30 | W/O To Deck | ||
| Living | Main | 2.95 | 5.18 | Laminate | ||
| Bathroom | Main | 2 Pc Bath | ||||
| Br | 2nd | 5.84 | 3.11 | Closet Organizers | ||
| 2nd Br | 2nd | 3.18 | 3.19 | Closet | ||
| 3rd Br | 2nd | 2.57 | 3.15 | Closet | ||
| Bathroom | 2nd | 4 Pc Bath | ||||
| Bathroom | Bsmt | Combined W/Laundry | ||||
| Office | Bsmt | 2.86 | 3.62 | |||
| Den | Bsmt | 2.43 | 2.56 |
