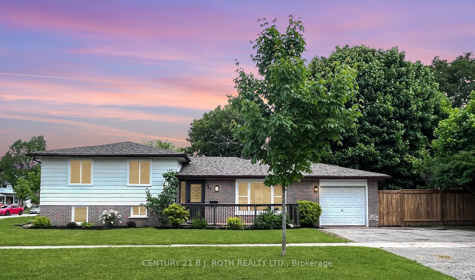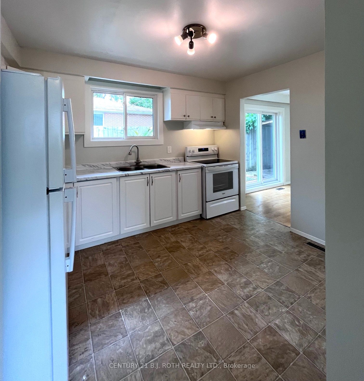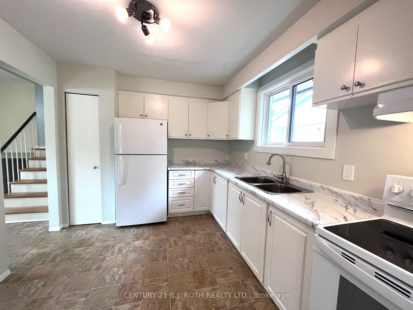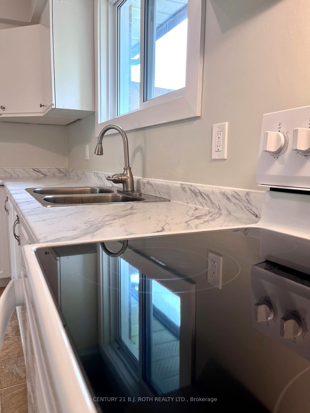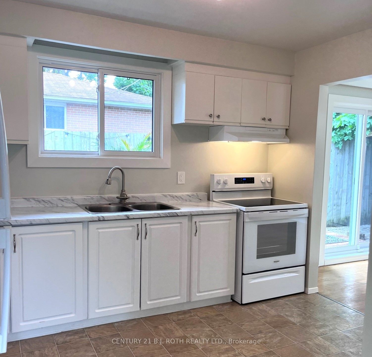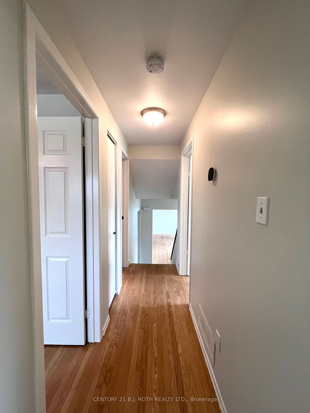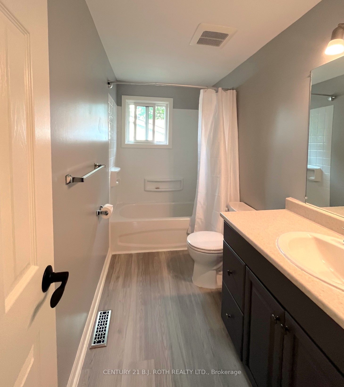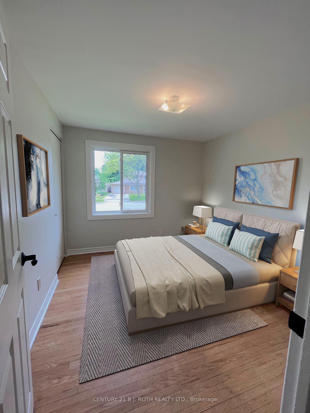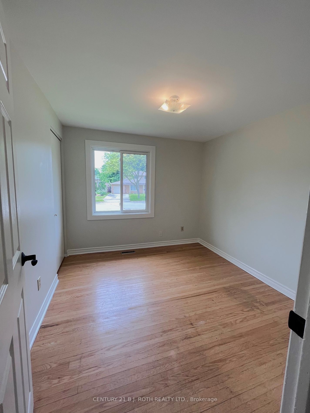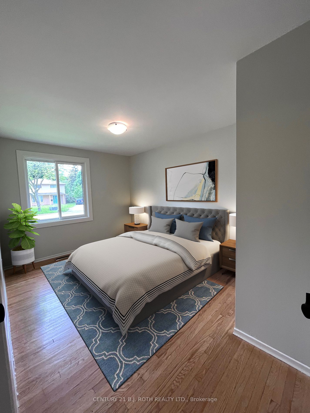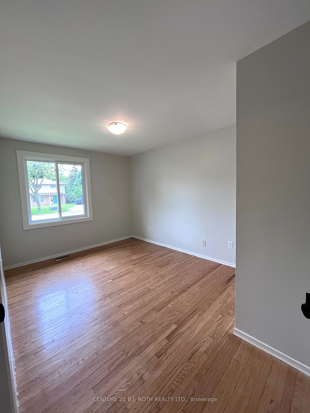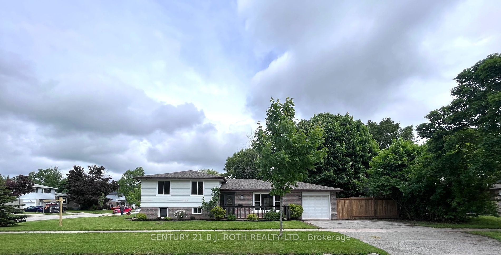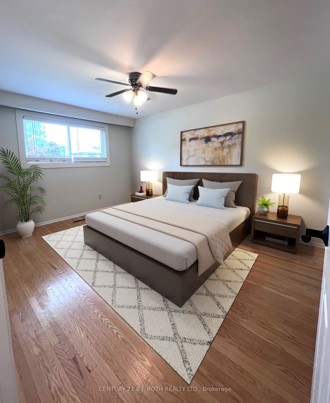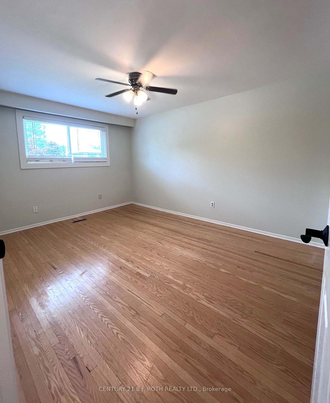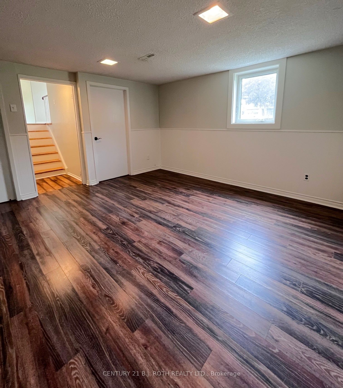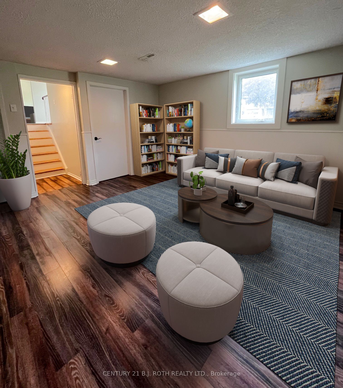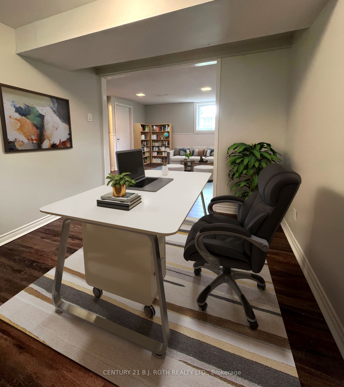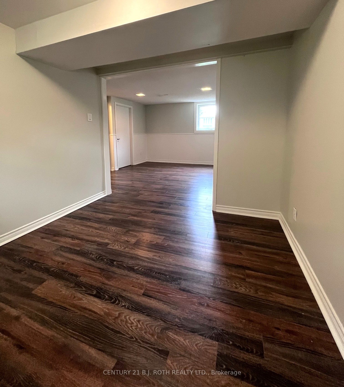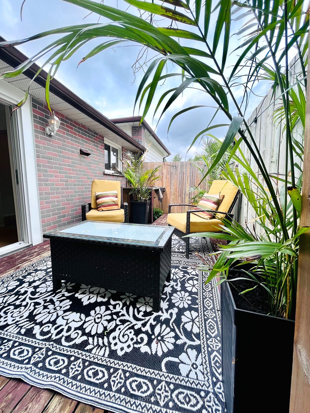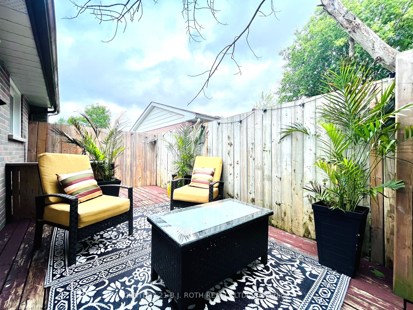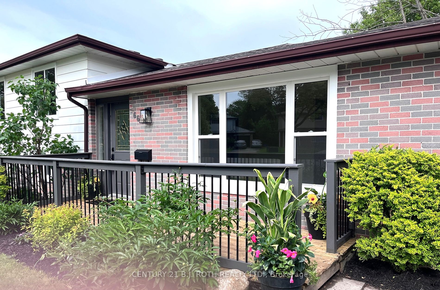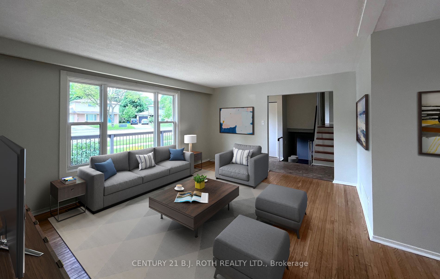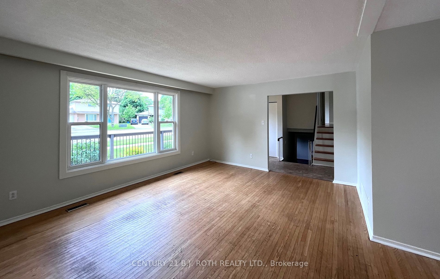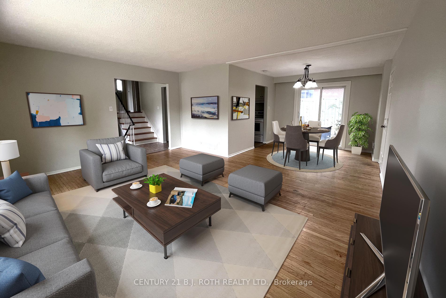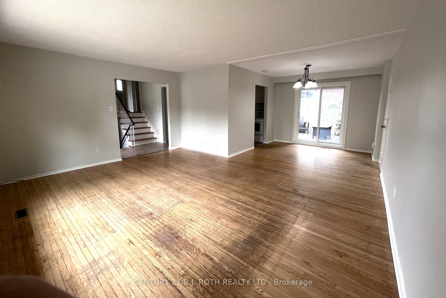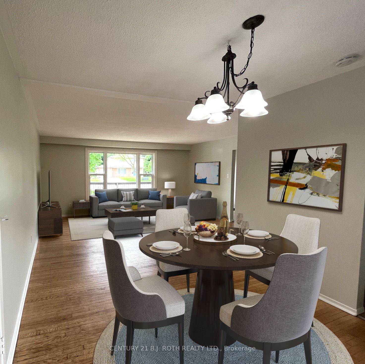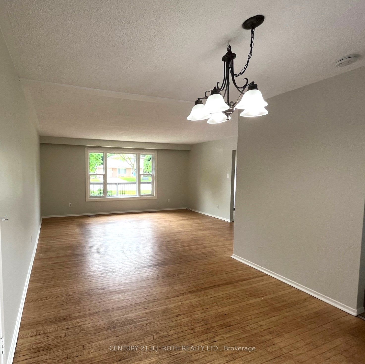66 College Cres
$699,000/ For Sale
Details | 66 College Cres
Corner lot close to everything you'd ever need! 1808.35 finished sq ft. Just Painted! Feel confident you made the right move with this home. Meticulously cared for and it shows! *****UPDATES GALORE! All BIG TICKET ITEMS have been taken care of in this gem!***** FURNACE 2021, AC 2023, Dehumidifier on Furnace 2021, Main BATHROOM redone, incl. NEW bathtub, insert, toilet, ventilation fan, vanity and drywall! The ROOF, NEW flashing around garage door and all the windows, NEW outside tap & shut-off, NEW doorbell, water heater (OWNED), ALL WINDOWS & SLIDING DOOR, KITCHEN -plumbing, faucet, counters and double sink and lower cupboards, a BRAND NEW GLASS TOP STOVE and a new range was just put in! NEW interior DOORS & handles, Dryer 2022. A new Front FENCE just completed and BRAND NEW Railing at the front of the house! BRAND NEW exterior lights and front door handle with locks and its ALL been freshly painted! The only NEW thing this place needs, is some new home owners! Beautiful curb appeal and versatile layout! Excellent location close to shopping, schools, hospital, transit and Hwy 400! Close to beach! Privacy galore in the back yard with a fully fenced in area for young ones or pets. Yard also offers a shed, great shade and the perfect spot for a hot tub! Move-in ready, nothing to do but relax!
Room Details:
| Room | Level | Length (m) | Width (m) | Description 1 | Description 2 | Description 3 |
|---|---|---|---|---|---|---|
| Kitchen | Main | 3.56 | 2.97 | Vinyl Floor | Double Sink | Window |
| Living | Main | 5.18 | 3.96 | Bay Window | ||
| Dining | Main | 3.05 | 3.15 | Sliding Doors | ||
| Br | 2nd | 2.74 | 4.06 | B/I Closet | ||
| 2nd Br | 2nd | 3.05 | 2.82 | B/I Closet | ||
| Prim Bdrm | 2nd | 3.23 | 4.11 | Ceiling Fan | ||
| Bathroom | 2nd | 3.10 | 1.50 | Vinyl Floor | 4 Pc Bath | Updated |
| Family | Lower | 4.22 | 3.78 | Vinyl Floor | Chair Rail | |
| Office | Lower | 3.02 | 2.90 | |||
| Bathroom | Lower | 0.00 | 0.00 | 2 Pc Bath |
