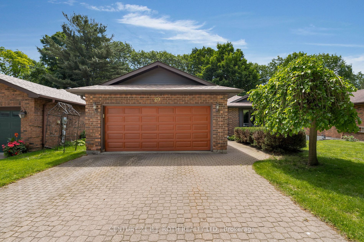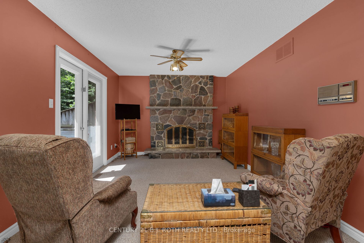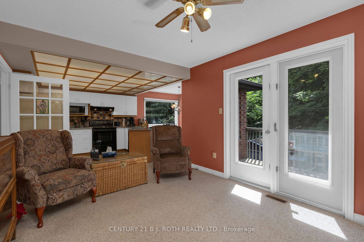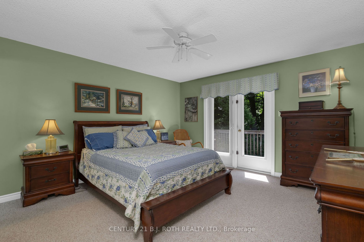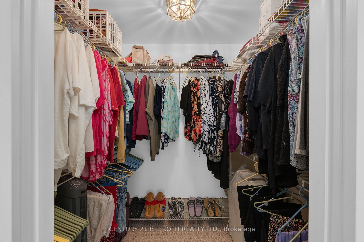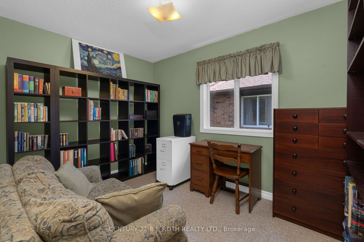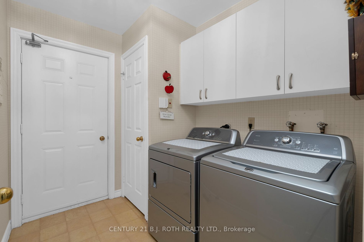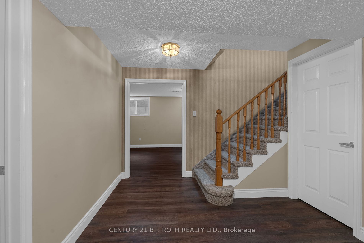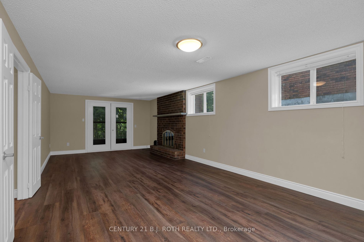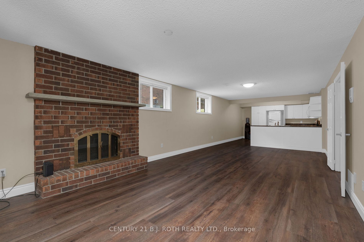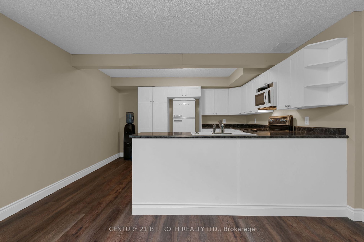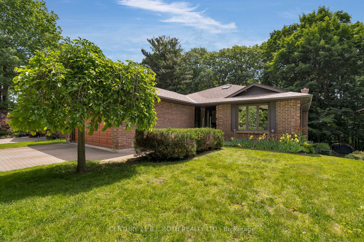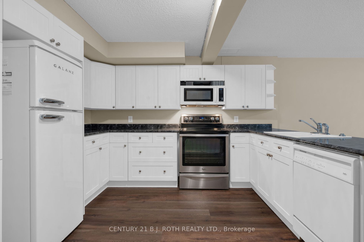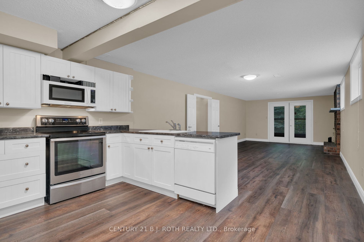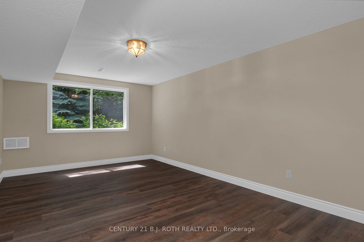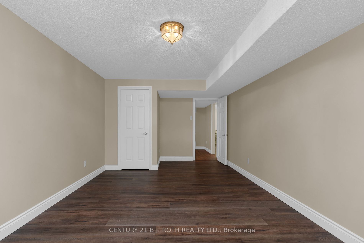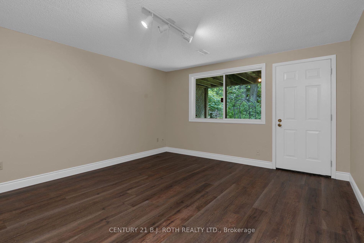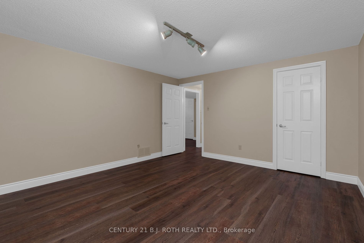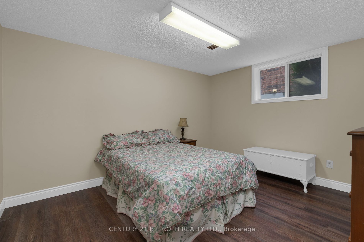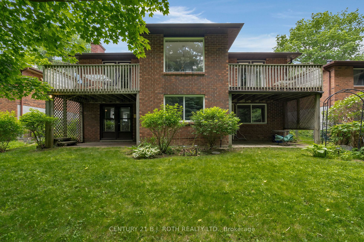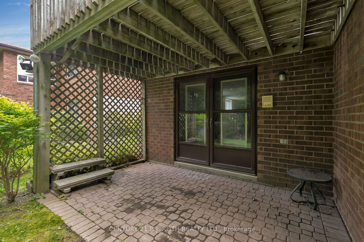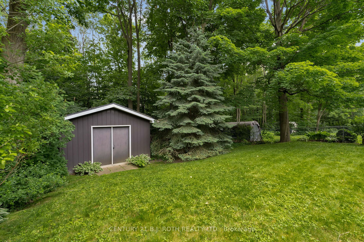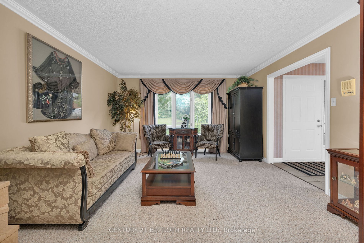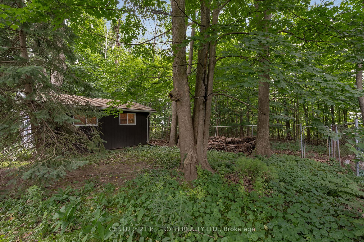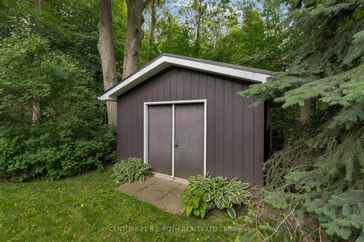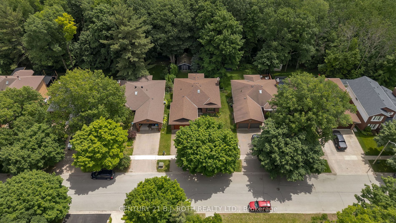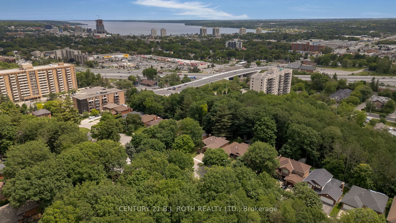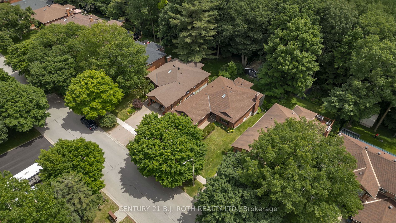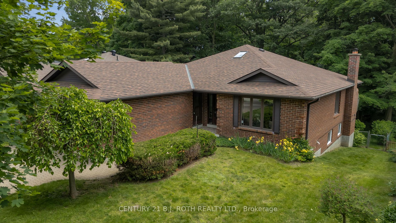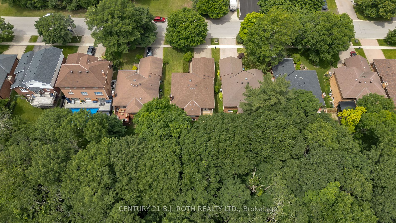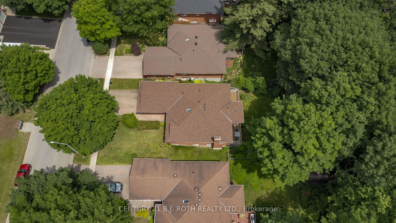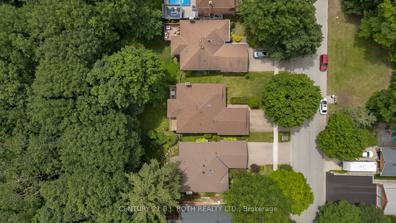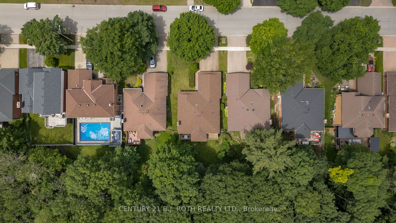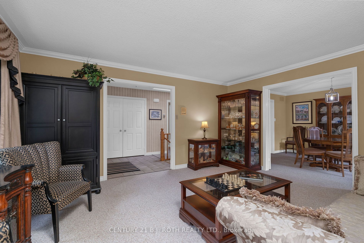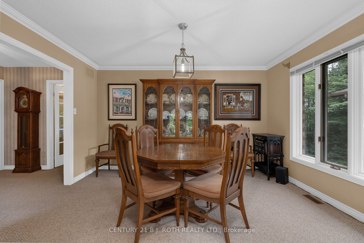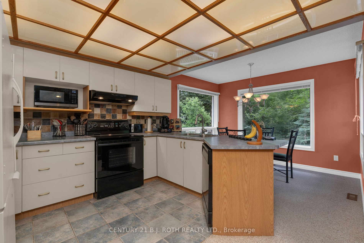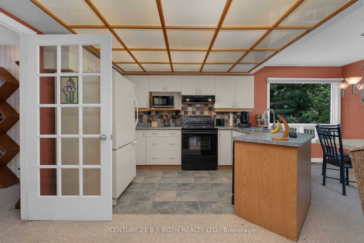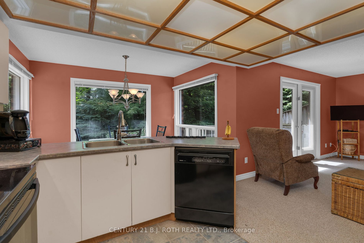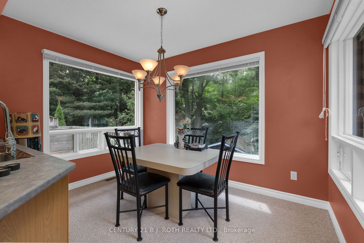29 Layton Cres
$900,000/ For Sale
Details | 29 Layton Cres
Quality Gregor built, walkout bungalow with in-law suite!! Located on a premium street, this ravine lot offers excellent privacy and natural views of mature landscaping. Central location, with convenient access for all of your daily needs; schools, shopping, parks and quick highway access. Over 3,000 sq ft finished, solid all brick construction, and an ideal layout for multi-generational buyers or investors with a fully finished (2019) lower level IN-LAW SUITE. Main level primary bedroom with ensuite, walk in closet and walkout to private balcony. Eat in kitchen is combined with family room, and offers a second balcony walkout with natural gas hookup. Main floor laundry, inside garage entry and second bedroom/flex space can be used as an office as well. Lower level has multiple walkouts to covered patio areas, 3 large sized bedrooms, full 4 pc bath and a massive 500 sq ft open concept kitchen with great room and wood fireplace. Lower level windows are oversized, and above grade - providing lots of extra light for the second suite. Beautiful lot is fully fenced, surrounded by mature trees and perennial gardens, and even includes a separate 20 x 14 detached workshop with hydro!! Oversized double garage is 23 x 19 with 9 foot ceilings, perfect for larger vehicles, boats, etc. Gibbon park is across the street with playground, walking trail and even a community book exchange. Excellent opportunity here for further renovations to your taste, this home has great bones and a fantastic location. Priced well to sell, book your showing and bring your vision!
Separate Shop w/hydro, irrigation system (as is)
Room Details:
| Room | Level | Length (m) | Width (m) | Description 1 | Description 2 | Description 3 |
|---|---|---|---|---|---|---|
| Kitchen | Main | 5.79 | 3.28 | W/O To Balcony | Eat-In Kitchen | |
| Family | Main | 5.18 | 3.28 | |||
| Dining | Main | 3.99 | 3.28 | |||
| Living | Main | 4.78 | 4.09 | |||
| Prim Bdrm | Main | 4.29 | 3.99 | W/I Closet | 4 Pc Ensuite | W/O To Balcony |
| 2nd Br | Main | 3.68 | 2.59 | |||
| Laundry | Main | 2.20 | 1.50 | Access To Garage | ||
| Kitchen | Lower | 11.48 | 3.89 | Walk-Out | Combined W/Great Rm | Fireplace |
| 3rd Br | Lower | 6.48 | 3.28 | Walk-Out | ||
| 4th Br | Lower | 4.29 | 3.99 | Walk-Out | ||
| 5th Br | Lower | 3.99 | 3.38 |
