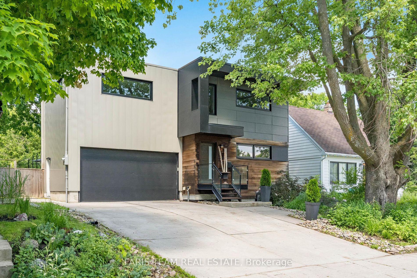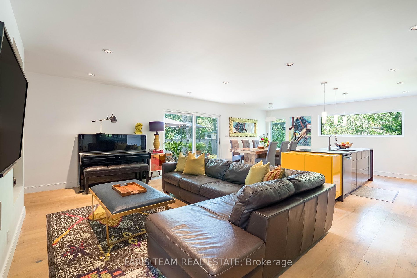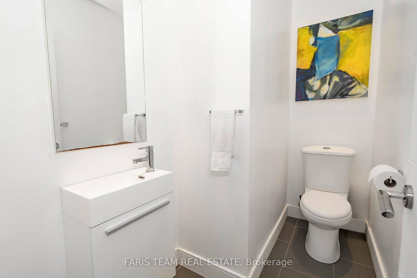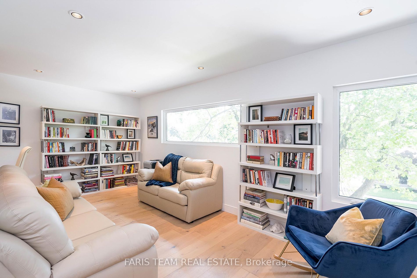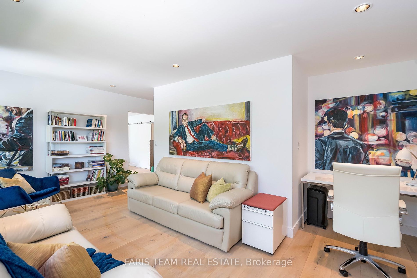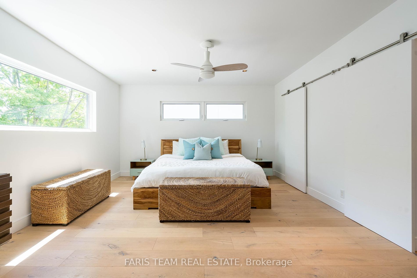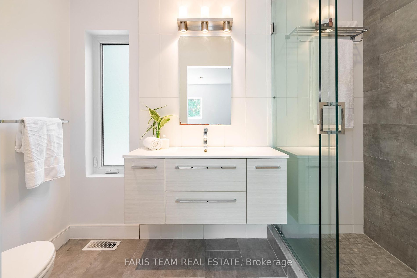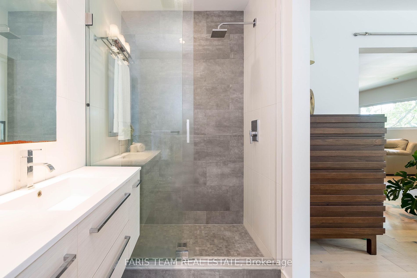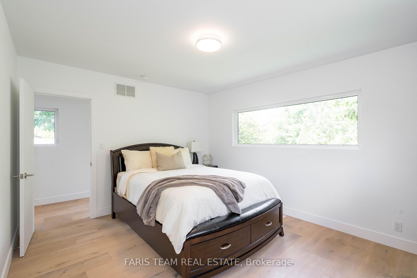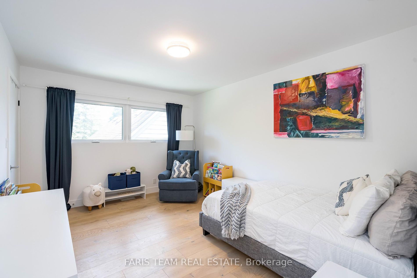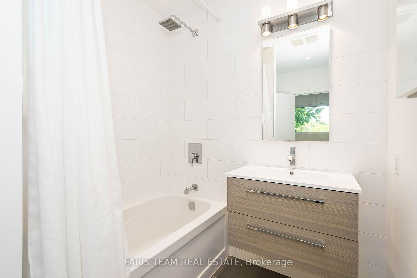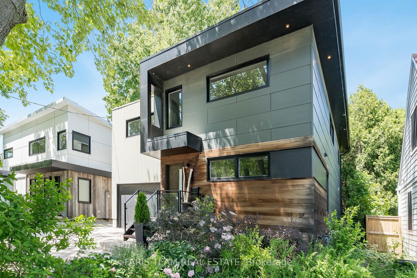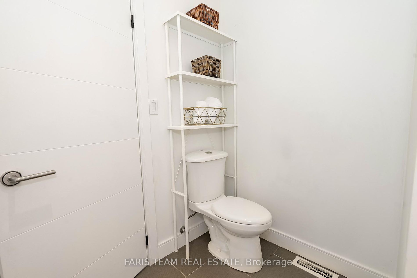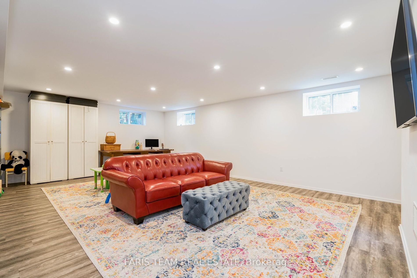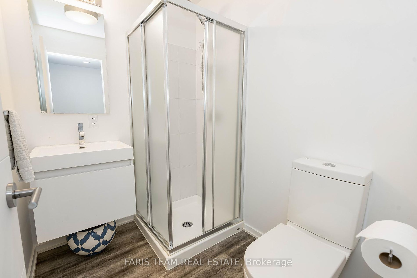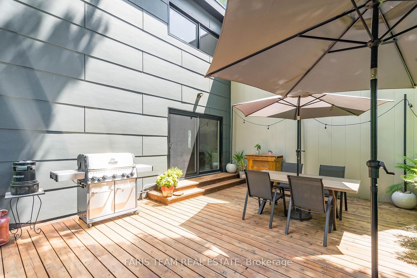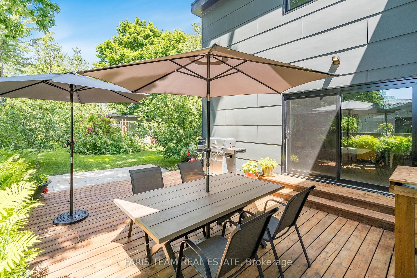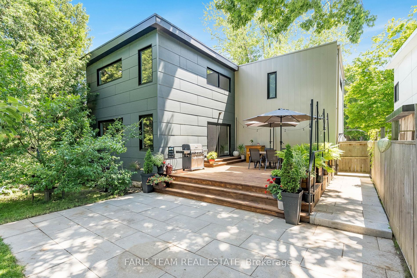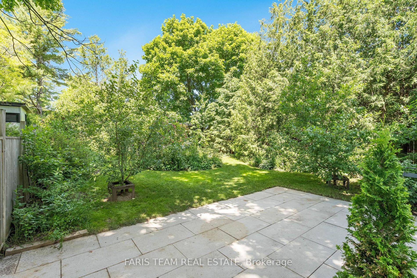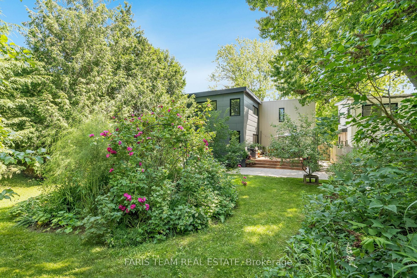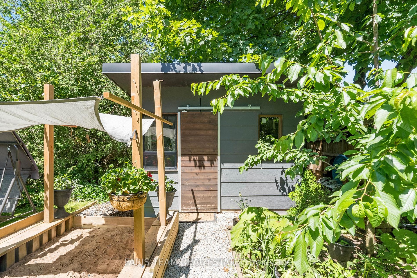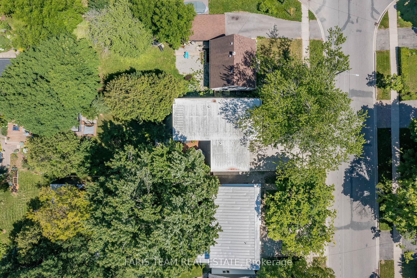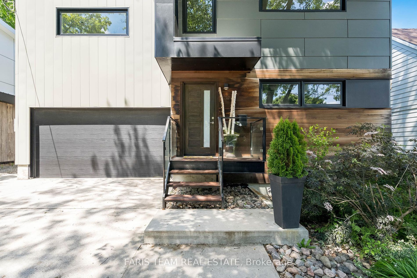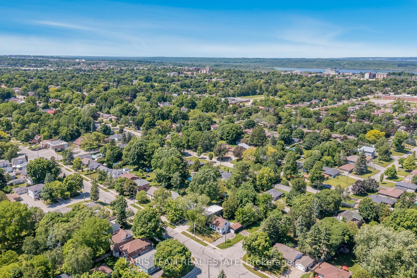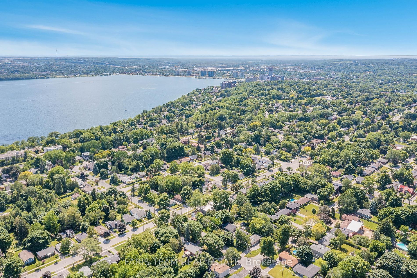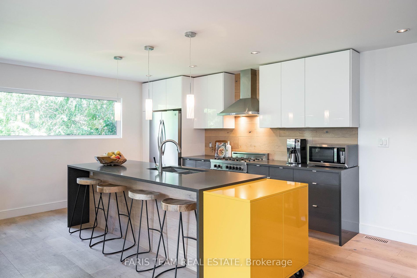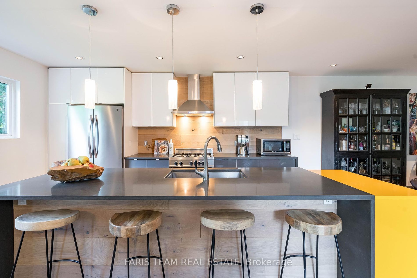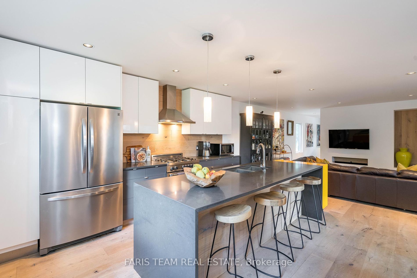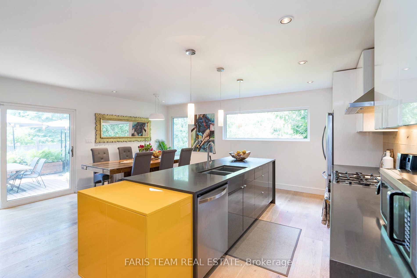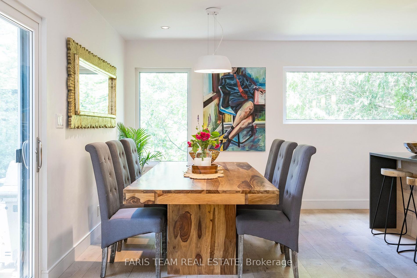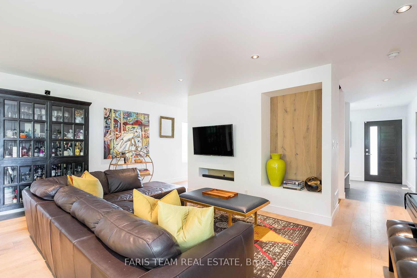202 Napier St
$1,199,000/ For Sale
Details | 202 Napier St
Top 5 Reasons You Will Love This Home: 1) Custom-built home in the prestigious East End offering proximity to schools, beaches, parks, Highway 400 and 11 access, restaurants, and more 2) Inside, you'll find impeccable finishes, including European wide plank white oak hardwood floors and large windows that flood the space with natural sunlight, along with the fully finished lower level, which features a spacious recreation room and an additional bathroom 3) Expansive upper level hosting three bedrooms and a versatile loft, perfect for a home office, workout area, or extra living space 4) Fully fenced, deep backyard providing a serene retreat with an extensive deck, a powered shed, and an abundance of trees and greenery that offer both stunning views and privacy from neighbours 5) Incredible Chef's kitchen equipped with top-of-the-line stainless-steel appliances, including a Bertazzoni dual-fuel gas range and electric oven, and features an oversized island with a waterfall countertop. 3,026 fin.sq.ft. Age 9. Visit our website for more detailed information.
Room Details:
| Room | Level | Length (m) | Width (m) | Description 1 | Description 2 | Description 3 |
|---|---|---|---|---|---|---|
| Kitchen | Main | 4.36 | 3.06 | Breakfast Bar | Eat-In Kitchen | Stainless Steel Appl |
| Dining | Main | 4.36 | 2.73 | Window | Hardwood Floor | Walk-Out |
| Living | Main | 5.79 | 3.96 | Recessed Lights | Hardwood Floor | Open Concept |
| Loft | 2nd | 5.79 | 4.27 | Recessed Lights | Hardwood Floor | Large Window |
| Prim Bdrm | 2nd | 5.35 | 4.31 | Hardwood Floor | 3 Pc Ensuite | W/I Closet |
| Br | 2nd | 4.34 | 3.61 | Closet | Hardwood Floor | Window |
| Br | 2nd | 4.34 | 3.40 | Closet | Hardwood Floor | Window |
| Rec | Bsmt | 7.35 | 5.40 | Recessed Lights | Laminate | Window |
| Laundry | Bsmt | 2.89 | 2.17 | Laundry Sink | Laminate | Window |
