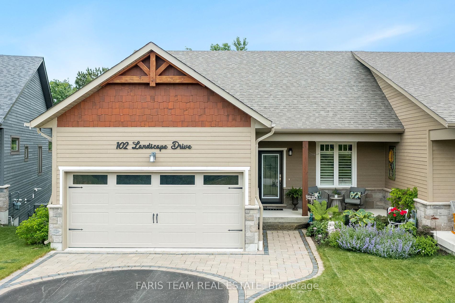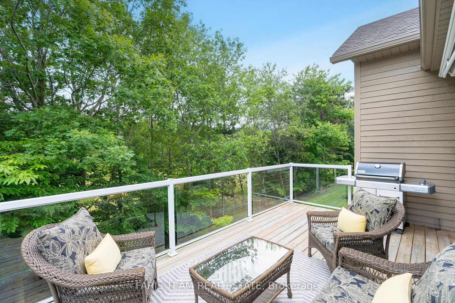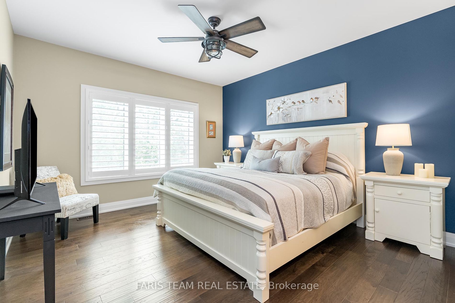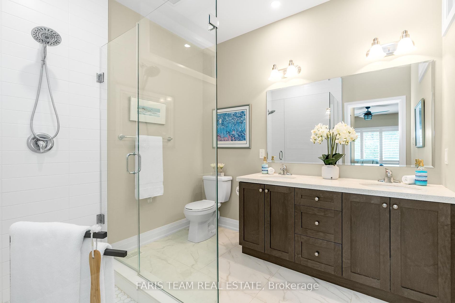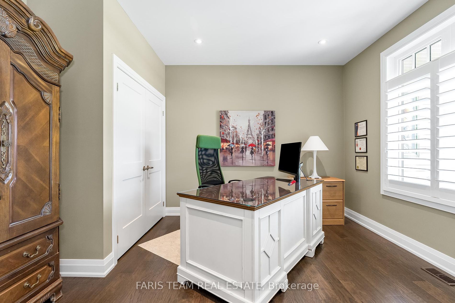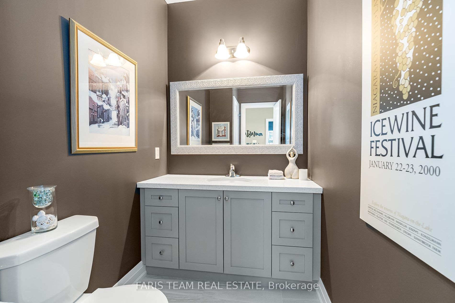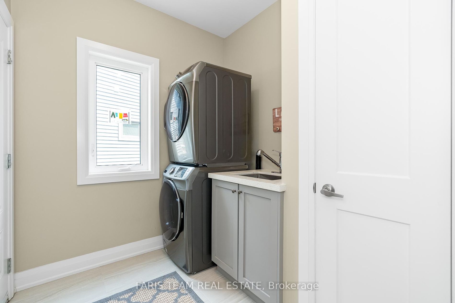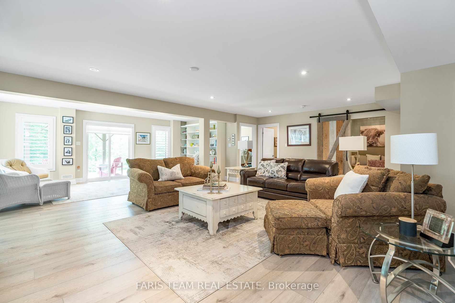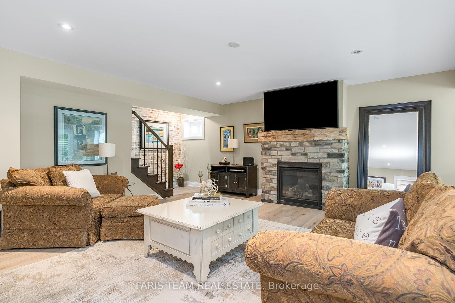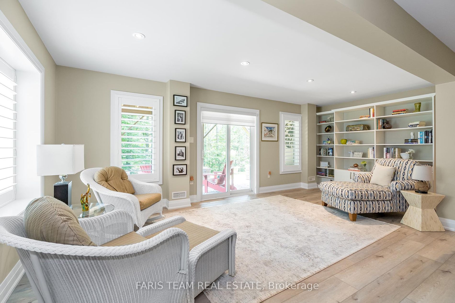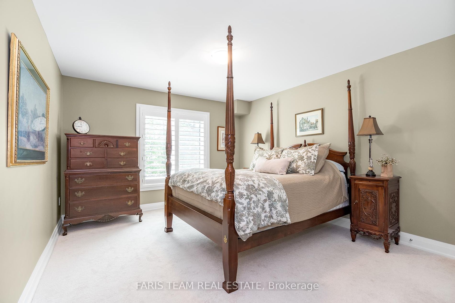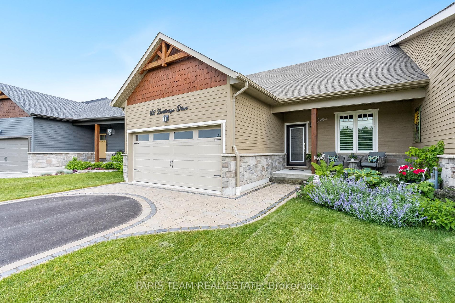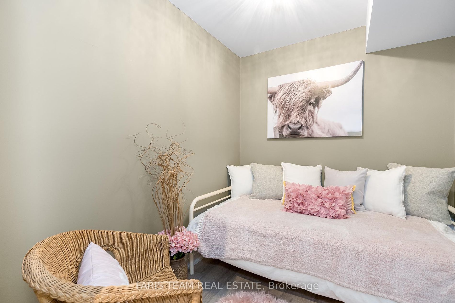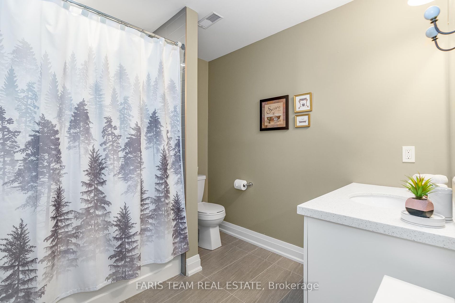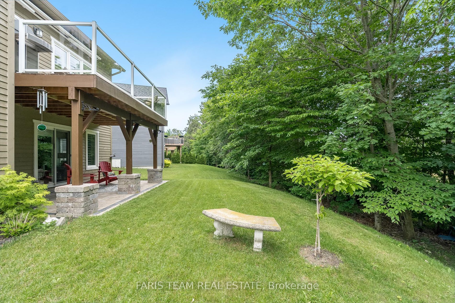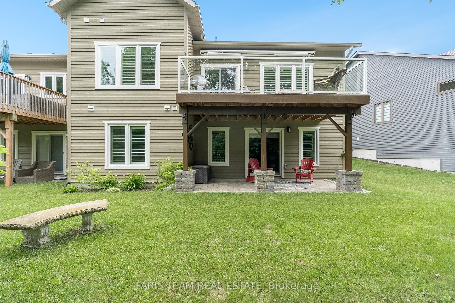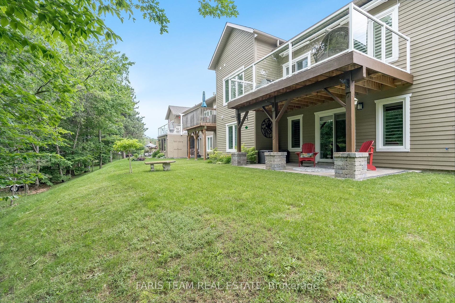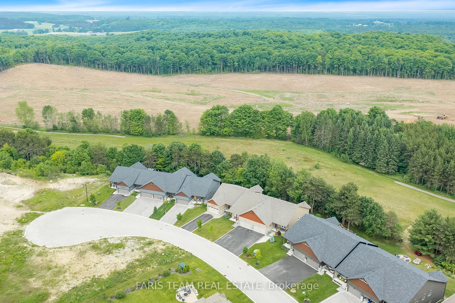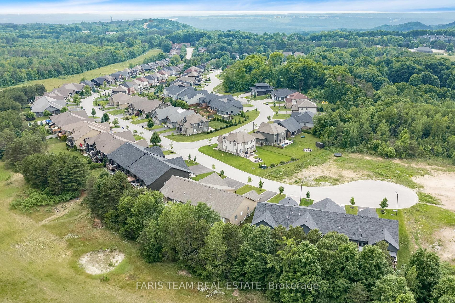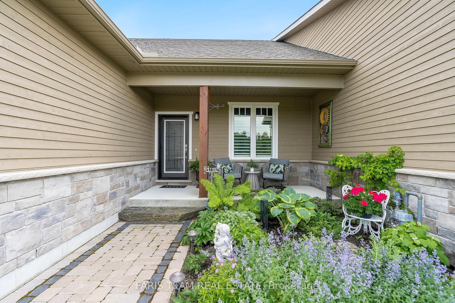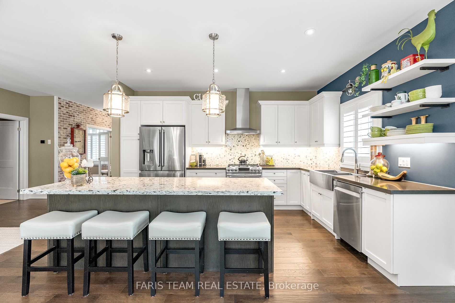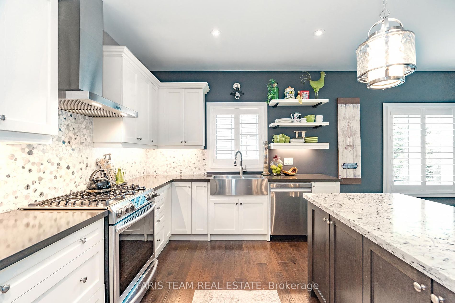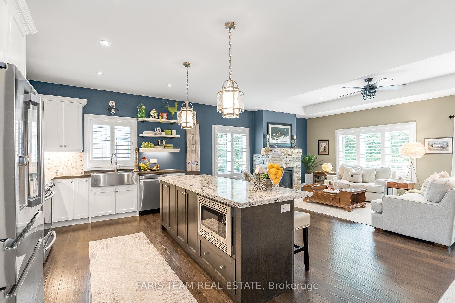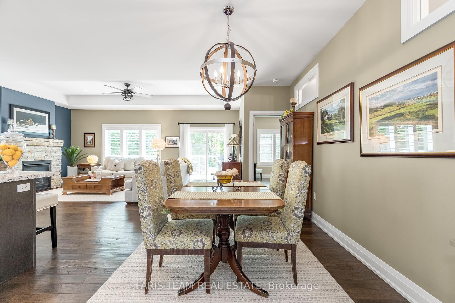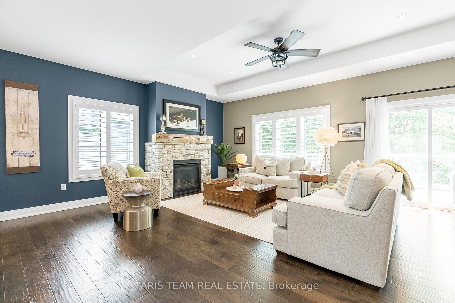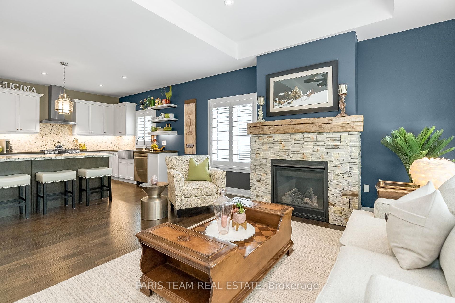102 Landscape Dr
$939,500/ For Sale
Details | 102 Landscape Dr
Top 5 Reasons You Will Love This Home: 1) Meticulously finished end-unit freehold townhome bungalow impressing even the most discerning buyers with its impeccable craftsmanship and attention to detail 2) Gourmet kitchen featuring custom cabinetry, quartz countertops, stainless-steel appliances, a farmhouse sink, a large island with a built-in microwave, ample recessed lights, and an open-concept layout 3) Enjoy a serene private outdoor space with no neighbours behind, surrounded by tall mature trees 4) Fully finished walkout basement offering additional living space access to an interlock patio, a spacious bedroom, and a full bathroom 5) High-end features include hand-scraped hardwood floors on the main level, 9' ceilings, California shutters, two gas fireplaces enclosed in a stone surround, transom windows, shaker-style doors, upgraded light fixtures, a gas line for a barbeque, and a stunning reclaimed brick wall leading down to the basement. 2,735 Fin.sq.ft. Age 5. Visit our website for more detailed information.
Room Details:
| Room | Level | Length (m) | Width (m) | Description 1 | Description 2 | Description 3 |
|---|---|---|---|---|---|---|
| Kitchen | Main | 7.52 | 5.72 | Hardwood Floor | Eat-In Kitchen | Quartz Counter |
| Living | Main | 6.45 | 2.81 | Gas Fireplace | Hardwood Floor | W/O To Deck |
| Prim Bdrm | Main | 6.31 | 3.82 | W/I Closet | 4 Pc Ensuite | Hardwood Floor |
| Br | Main | 4.01 | 3.43 | Recessed Lights | Hardwood Floor | Closet |
| Laundry | Main | 2.40 | 2.17 | Quartz Counter | Ceramic Floor | Access To Garage |
| Rec | Bsmt | 9.70 | 7.41 | Fireplace | Vinyl Floor | W/O To Patio |
| Br | Bsmt | 4.79 | 3.62 | Window | Closet | |
| Den | Bsmt | 2.44 | 2.13 | Vinyl Floor |
