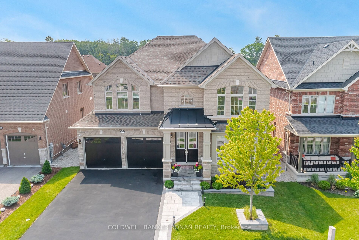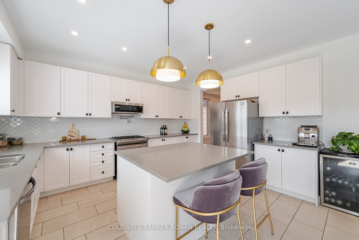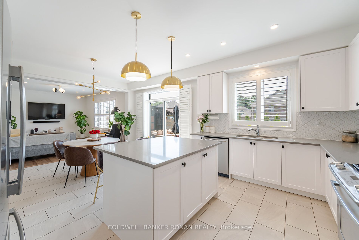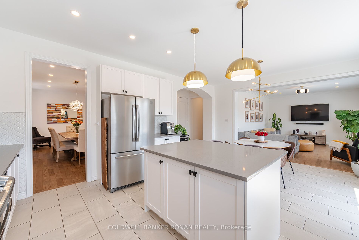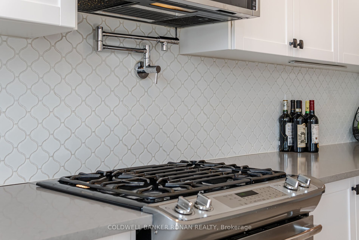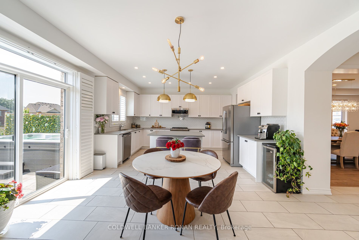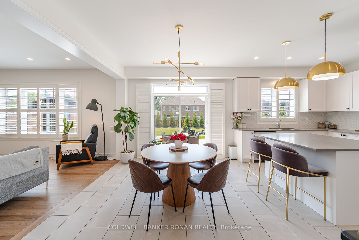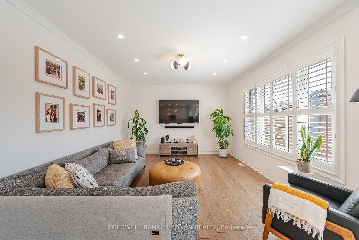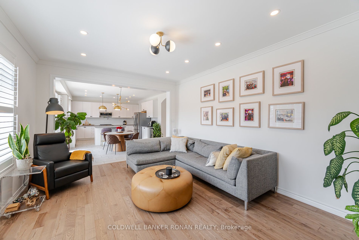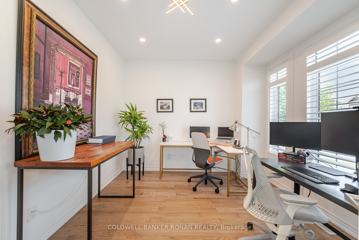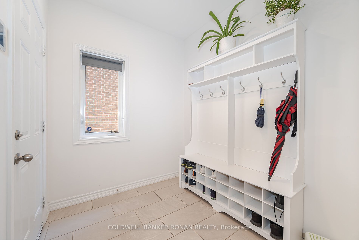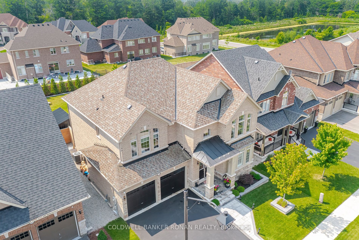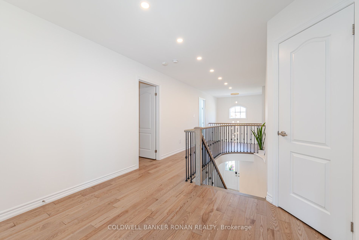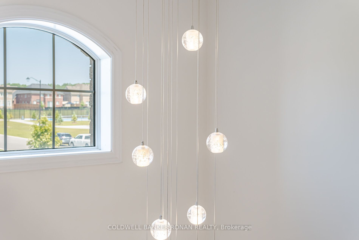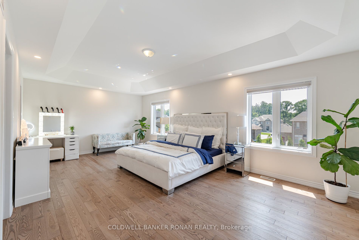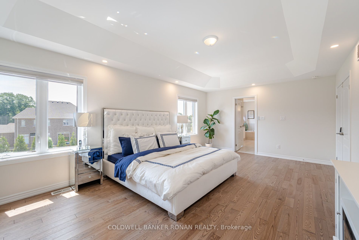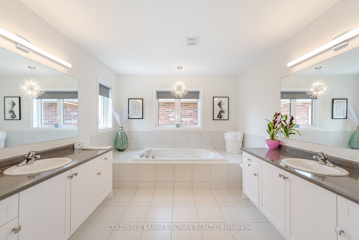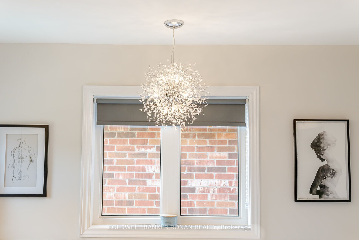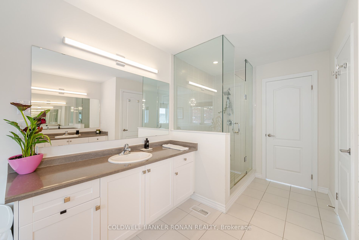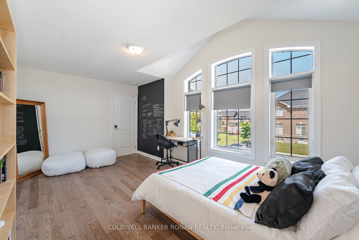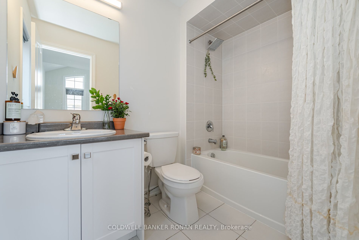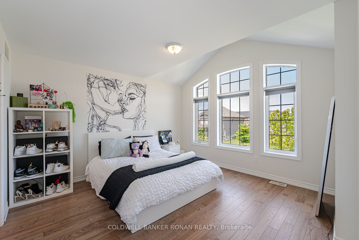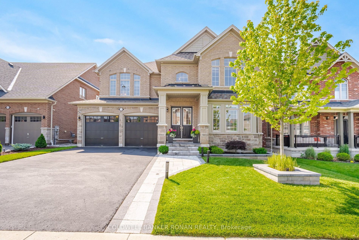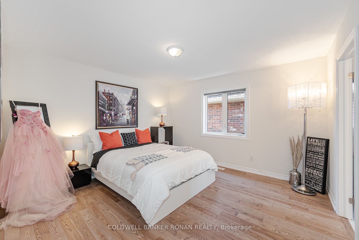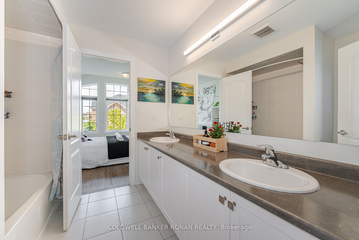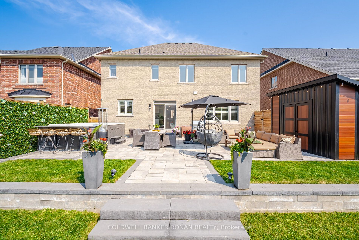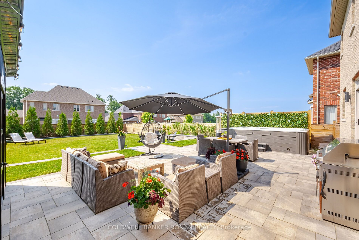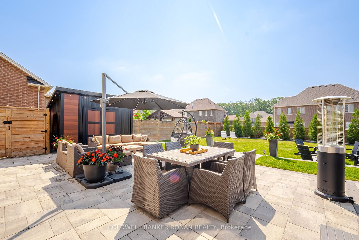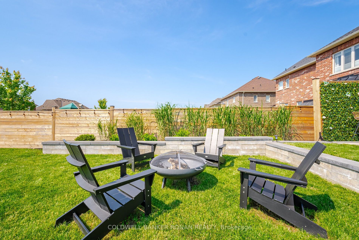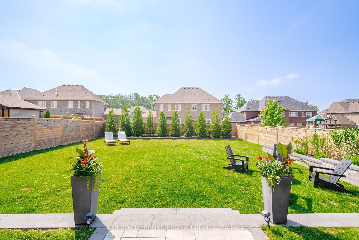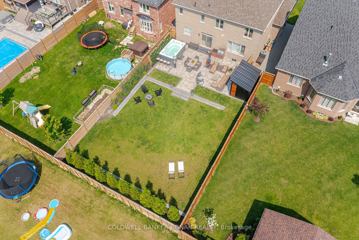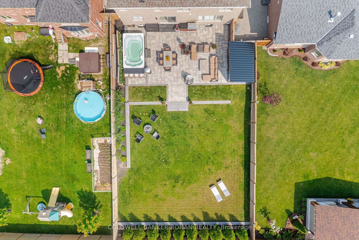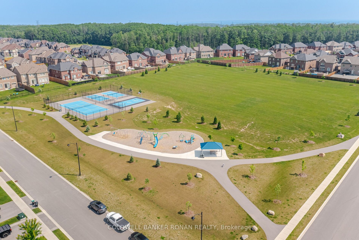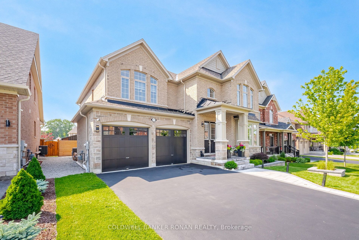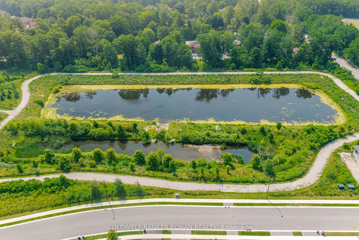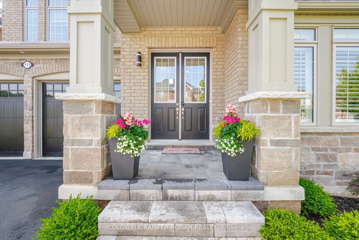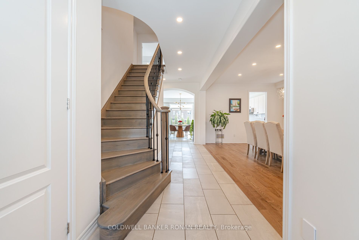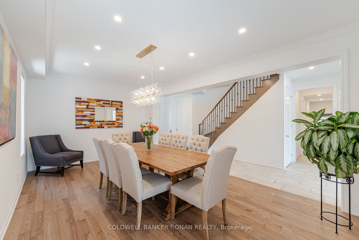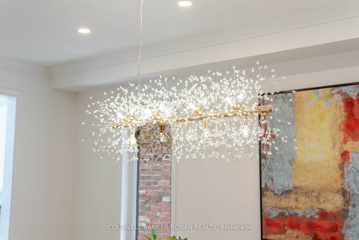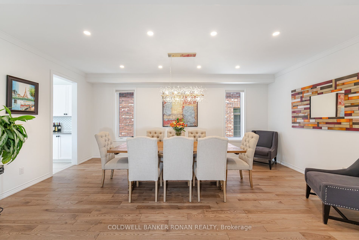111 Victoria Wood Ave
$1,352,000/ For Sale
Details | 111 Victoria Wood Ave
Welcome to 111 Victoria Wood Ave, An Exceptionally Well Appointed Dream Home Nestled Within The Prestigious Community of Stone Manner Woods. This Meticulously Maintained 3100+ Sq.Ft. 4 Bedroom-4 Bathroom Home Boasts An Extensive List of Upgrades Well Over $200+k. Greeted By A Soaring 18+ Ceiling Main Entrance W/ Circular Oak Staircase, Numerous Pot Lights, California Shutters, Engineered Hemlock Wood Floors Throughout & Large Formal Dining Room. Enter Into The Bright & Beautiful Chefs Kitchen W/ Quartz Counter Tops, Back Splash, Stainless Steel Appliances & Island Great For Entertaining. Pamper Yourself In The Gorgeous Master Bedroom With Coffered Ceiling, Electric Blinds, His & Her Walk-In Closets, Along With A Breathtaking 5 Piece On Suite. The list Goes On Including The Show Stopper Entertainers Dream Back Yard With 12' Swim Spa, Massive Stone Patio, BBQ Island, Premium Shed, Fully Fenced & More. This Turn Key Stunner Is A Must See To Truly Appreciate All That It Has To Offer!
Conveniently Located Close To Parks, Schools, Minutes From Barrie's Many Amenities Like Shopping, Restaurants, Hospital, Kempenfelt Bay Waterfront & Close To HWY 400.
Room Details:
| Room | Level | Length (m) | Width (m) | Description 1 | Description 2 | Description 3 |
|---|---|---|---|---|---|---|
| Kitchen | Main | 3.57 | 4.63 | Breakfast Bar | Backsplash | Quartz Counter |
| Breakfast | Main | 3.06 | 4.57 | W/O To Patio | Tile Floor | Sliding Doors |
| Family | Main | 5.35 | 4.04 | Pot Lights | California Shutters | |
| Dining | Main | 6.03 | 3.80 | Pot Lights | Crown Moulding | |
| Library | Main | 3.31 | 3.87 | French Doors | California Shutters | |
| Mudroom | 2nd | 3.70 | 2.09 | Access To Garage | Tile Floor | 5 Pc Ensuite |
| 2nd Br | 2nd | 5.32 | 3.40 | W/I Closet | 3 Pc Ensuite | |
| 3rd Br | 2nd | 3.87 | 4.08 | W/I Closet | 4 Pc Bath | |
| 4th Br | 2nd | 3.87 | 4.13 | W/I Closet | 4 Pc Bath |
