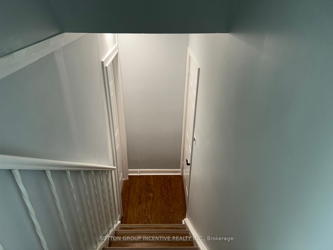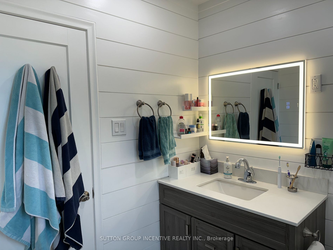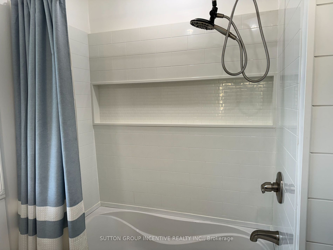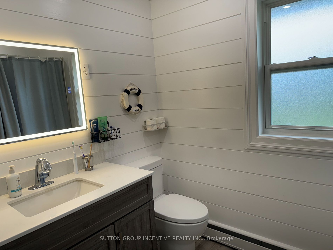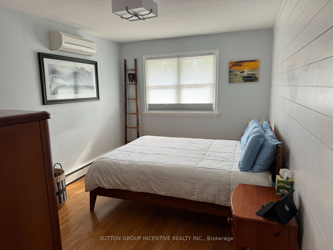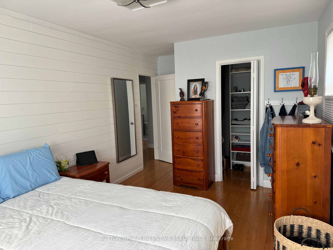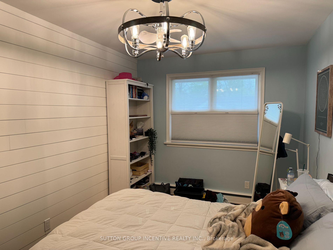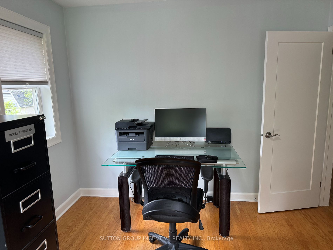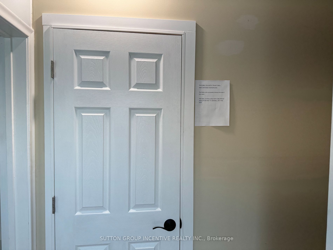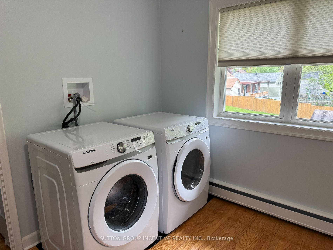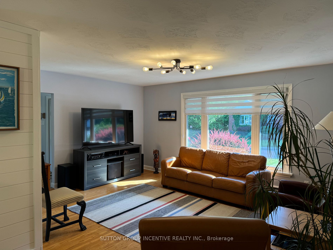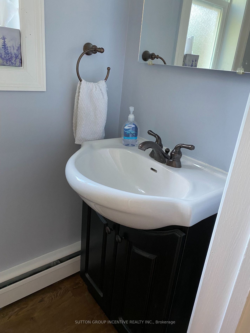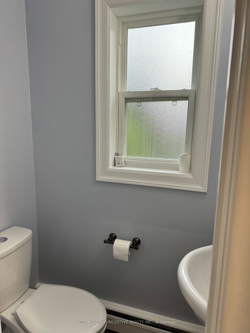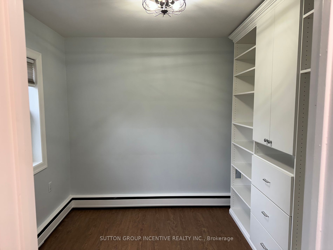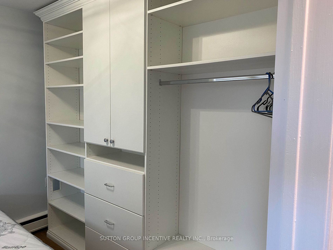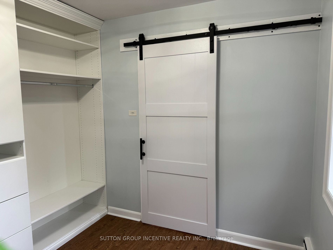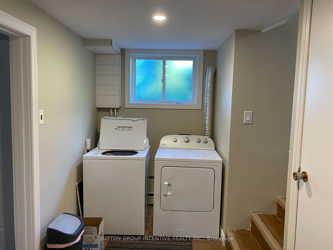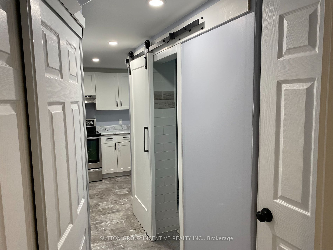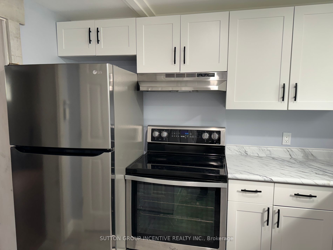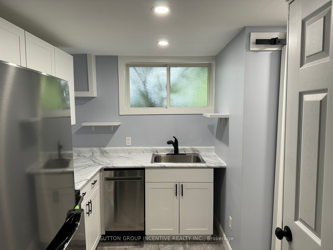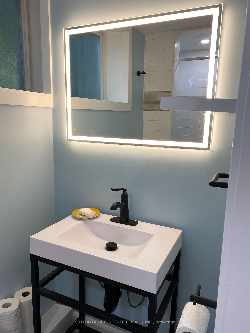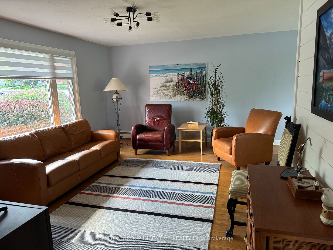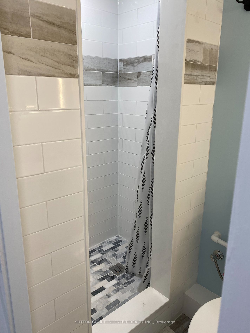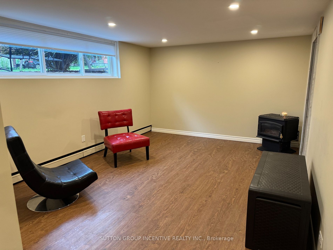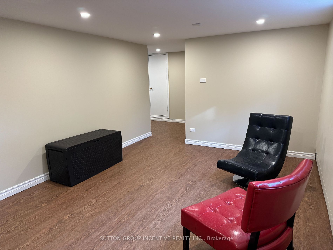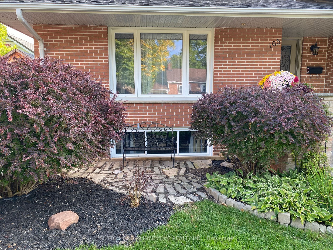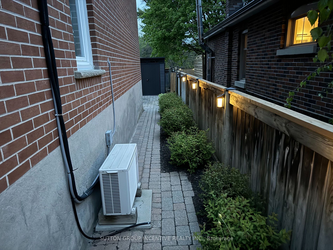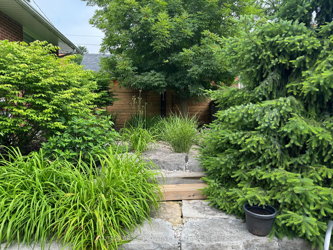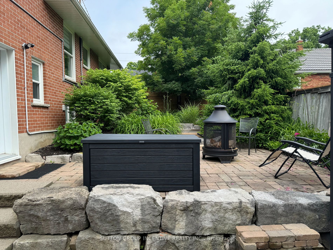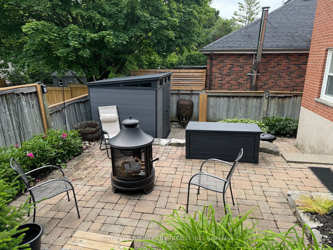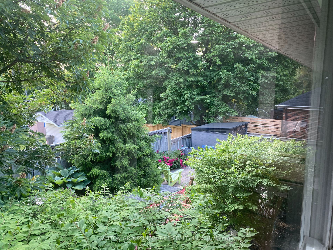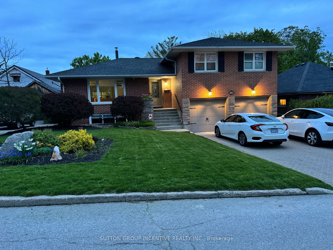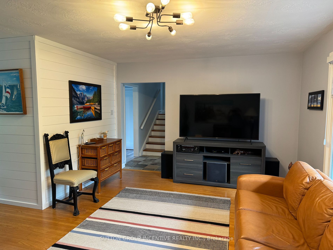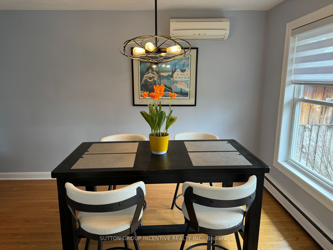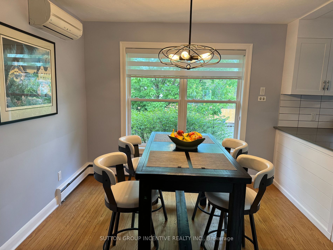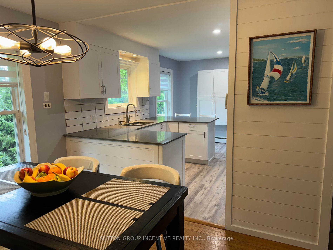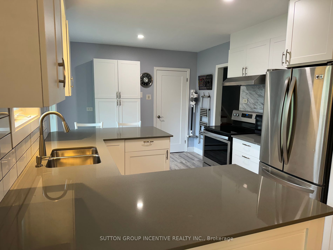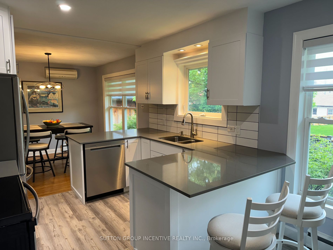163 Clapperton St
$829,900/ For Sale
Details | 163 Clapperton St
4 Bedroom, 3 Bath, 4 Level, All Brick Home that can also be Multi Generational or passive income with the separate space with it's own kitchen, laundry and access. Custom Built in it's day and now Upgraded with Numerous New Quality Improvements! Very Economical Gas Radiant Heating system a Newer Quality Gas Boiler. 2 New Kitchens. 2 New Bathrooms. 2 New and separate Laundry areas. 2 Air conditioning Units managed by 2 Heat Pumps. 50 Year shingles in 2014. Fall of 2020 there was New exterior Sealing of the foundation. Large Unistone driveway. Oversized Double Garage. Nicely Landscaped. Back Yard has 2 separate Unistone patios and lots of Terraced Muskoka Stone. High Walkability Score as it's only a couple of blocks to downtown with Restaurants, Stores, Bike Trails and The Waterfront! Both Public and Secondary Schools are in close walking distance. Good Homes like this one rarely come up in this area!
Room Details:
| Room | Level | Length (m) | Width (m) | Description 1 | Description 2 | Description 3 |
|---|---|---|---|---|---|---|
| Prim Bdrm | Upper | 5.49 | 3.05 | Hardwood Floor | W/W Closet | |
| 2nd Br | Upper | 4.27 | 3.05 | Hardwood Floor | ||
| 3rd Br | Upper | 3.66 | 3.05 | Hardwood Floor | ||
| Bathroom | Upper | Corian Counter | 4 Pc Bath | Led Lighting | ||
| Kitchen | Main | 4.27 | 3.05 | Pantry | Breakfast Bar | Quartz Counter |
| Dining | Main | 3.35 | 3.05 | Large Window | Hardwood Floor | O/Looks Backyard |
| Living | Main | 5.18 | 3.66 | Large Window | Hardwood Floor | O/Looks Frontyard |
| 4th Br | Ground | 3.05 | 2.74 | W/O To Patio | B/I Closet | Above Grade Window |
| Bathroom | Ground | 2 Pc Bath | ||||
| Kitchen | Bsmt | 3.35 | 2.13 | B/I Dishwasher | Above Grade Window | Galley Kitchen |
| Bathroom | Bsmt | Above Grade Window | 3 Pc Bath | Led Lighting | ||
| Living | Bsmt | 4.88 | 3.66 | Combined W/Dining | Above Grade Window |

