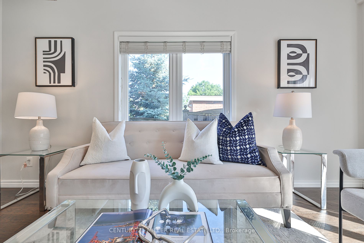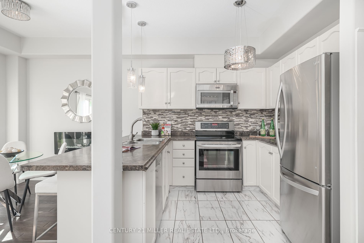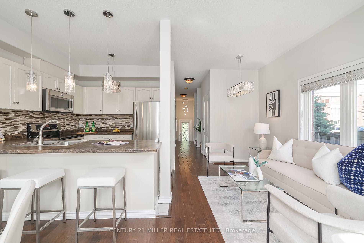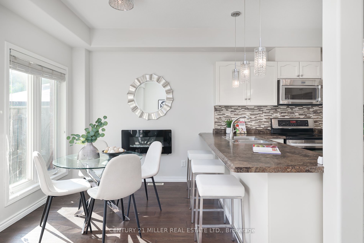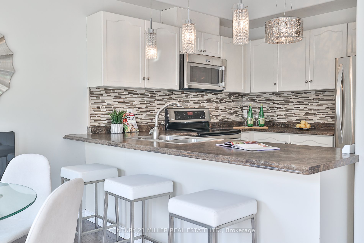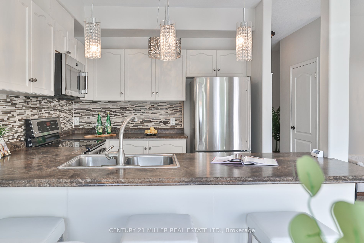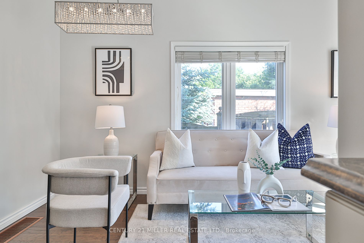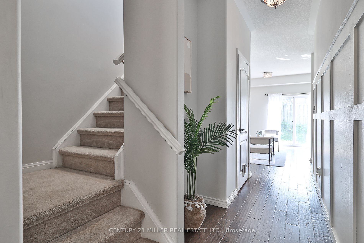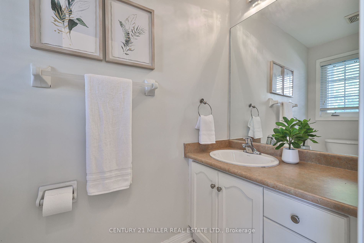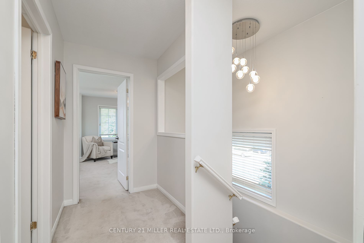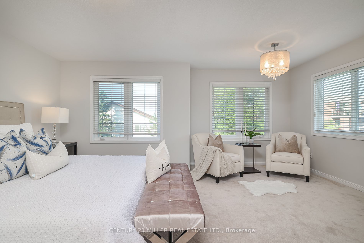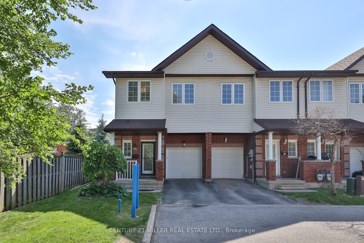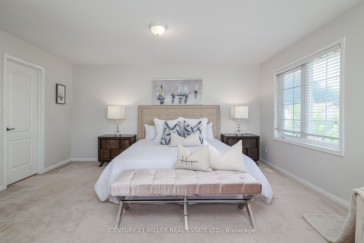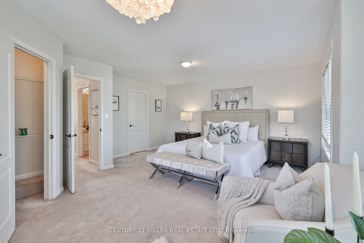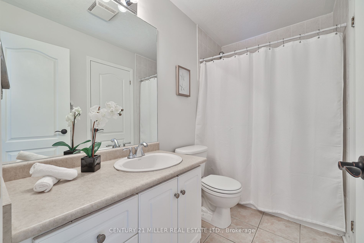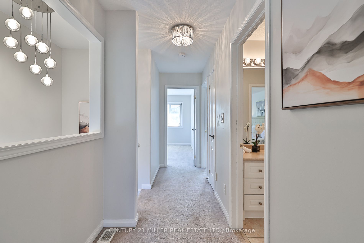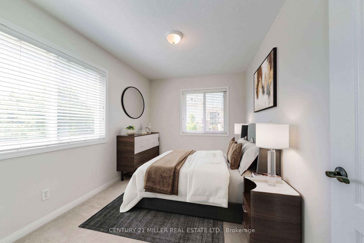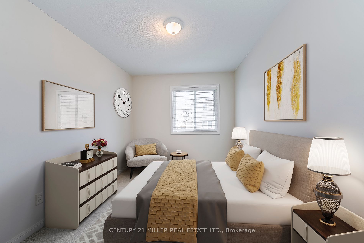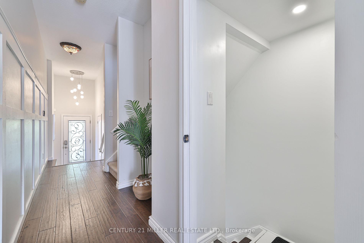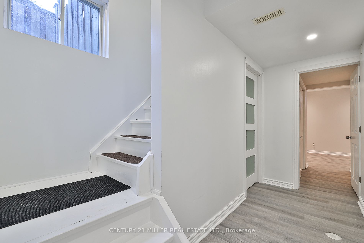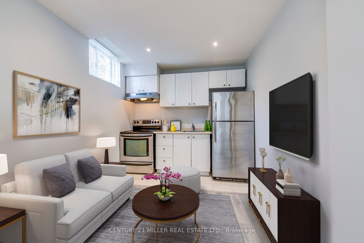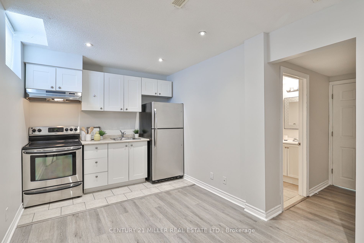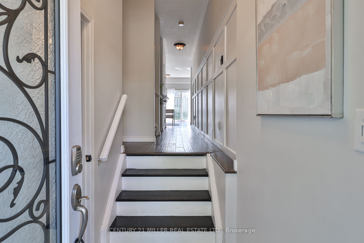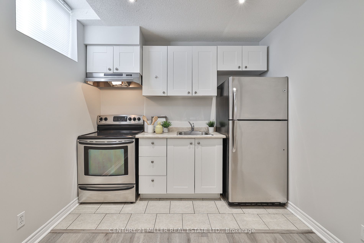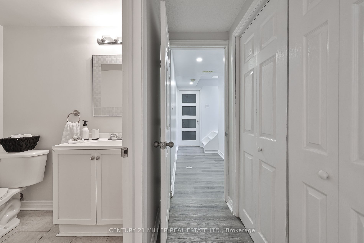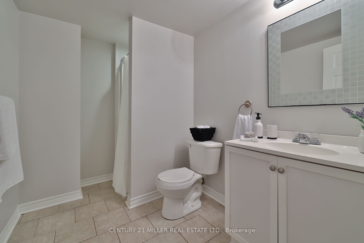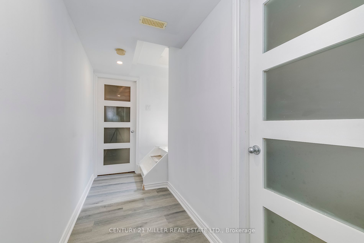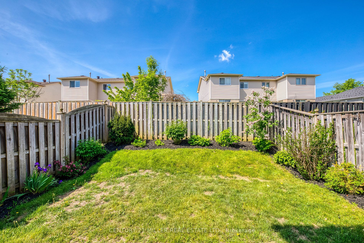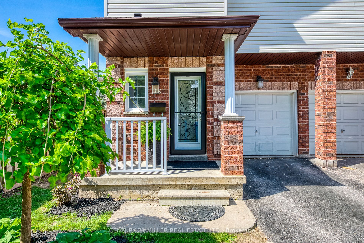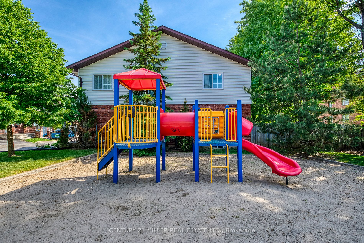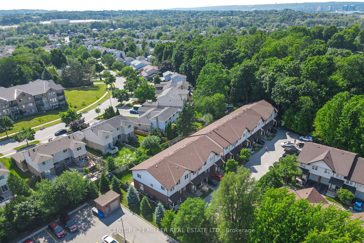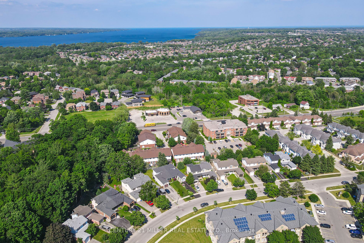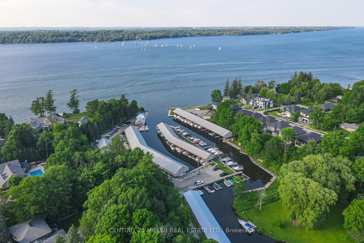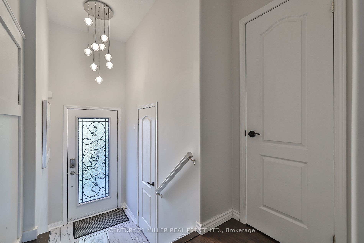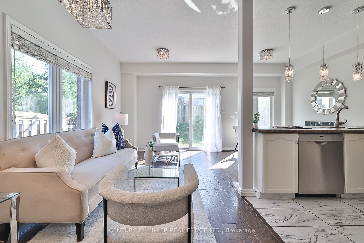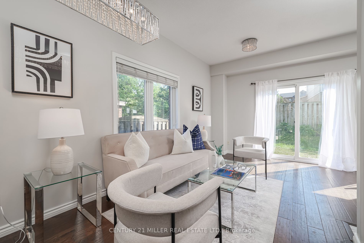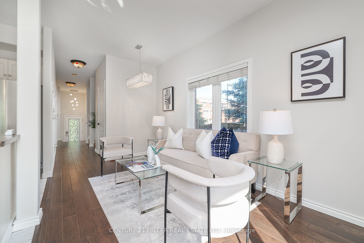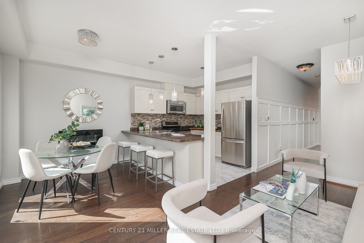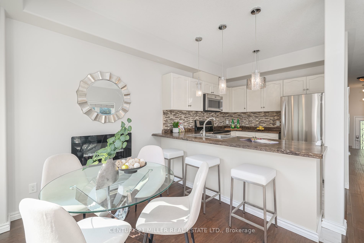488 Yonge St
$599,000/ For Sale
Details | 488 Yonge St
Beautiful sun-filled end-unit Townhome nestled in a private enclave in a great South East location. This spacious 3+1bedroom 2.5 baths home offers a functional open concept layout. Engineered hand scrapped hardwood and porcelain flooring, 9ceilings, XL windows, gorgeous light fixtures, a great kitchen with white cabinetry, backsplash & SS appliances. The second floor offers a large principal room with walk-in closet, sitting area and semi-ensuite, plus 2 other good size bedrooms with individual w/in closets. The basement is fully finished (22). The rec-room has a kitchenette, large windows and a large closet, it can be used as a 4th bedroom, a home office or in-law potential. Fully fenced yard, 2 car parking! move-in ready. It is located w/in minutes to the Go Station, Kempenfelt Bay & the waterfront. Shopping, schools, restaurants, trails and green space along the water, all nearby!
The Go Station and the Waterfront is only 2km aways! . Access the property media tour!
Room Details:
| Room | Level | Length (m) | Width (m) | Description 1 | Description 2 | Description 3 |
|---|---|---|---|---|---|---|
| Kitchen | Main | 2.77 | 2.84 | Stainless Steel Appl | Backsplash | Porcelain Floor |
| Living | Main | 5.03 | 3.05 | Hardwood Floor | Large Window | W/O To Yard |
| Dining | Main | 2.49 | 2.74 | Hardwood Floor | Large Window | |
| Prim Bdrm | 2nd | 5.49 | 4.75 | Semi Ensuite | W/I Closet | 4 Pc Ensuite |
| 2nd Br | 2nd | 3.84 | 2.79 | W/I Closet | ||
| 3rd Br | 2nd | 3.84 | 2.62 | W/I Closet | ||
| Family | Bsmt | 4.17 | 2.46 | Closet | Laminate | |
| Bathroom | Bsmt | 0.00 | 0.00 | 3 Pc Bath | ||
| Bathroom | Main | 0.00 | 0.00 | 2 Pc Bath |
