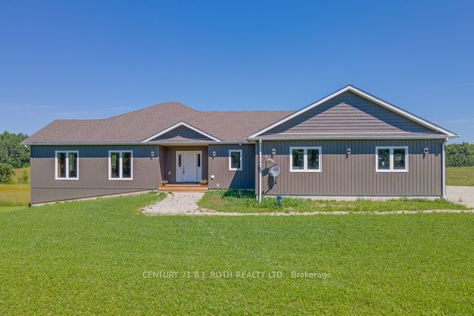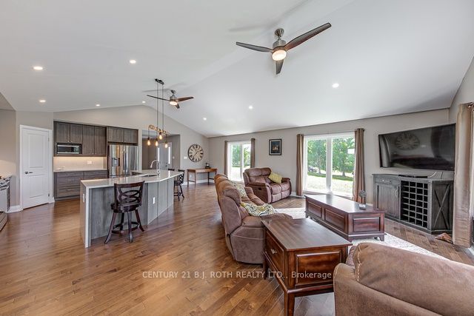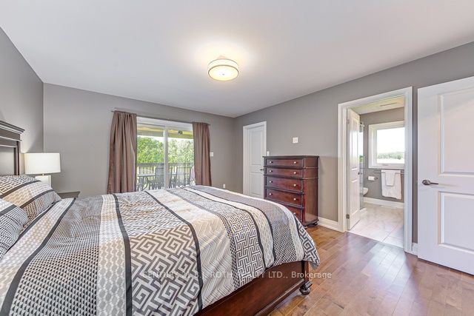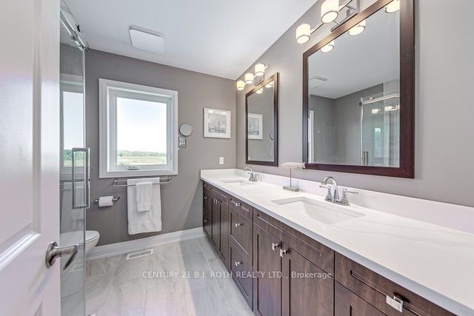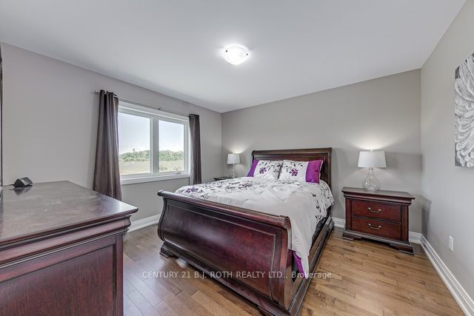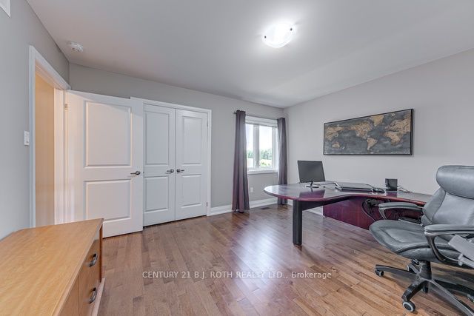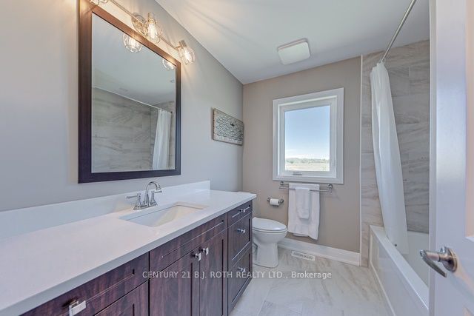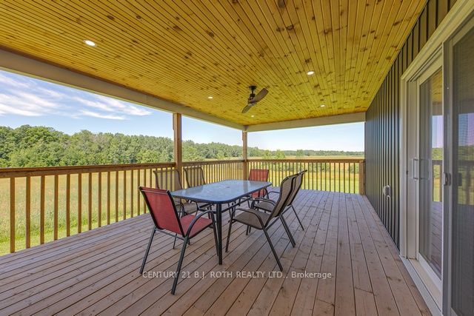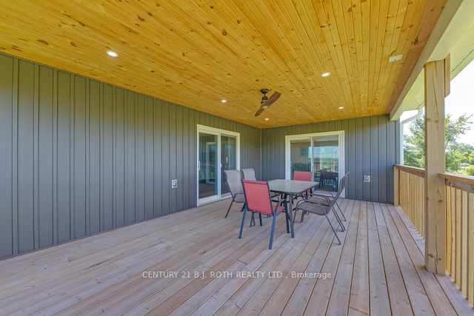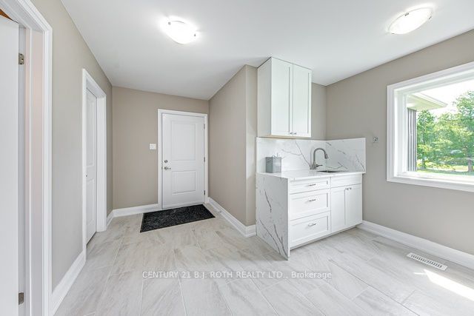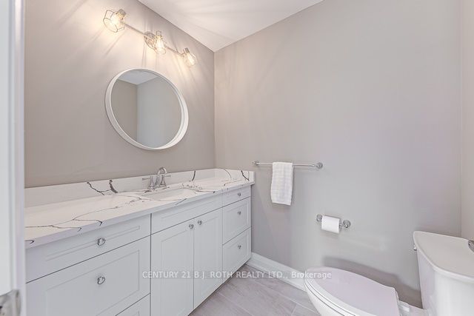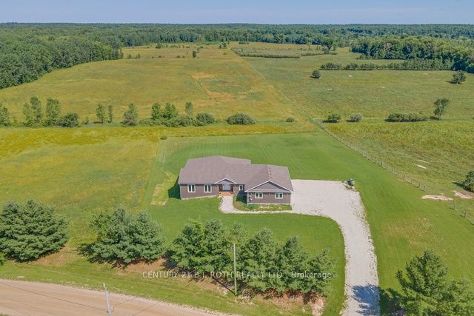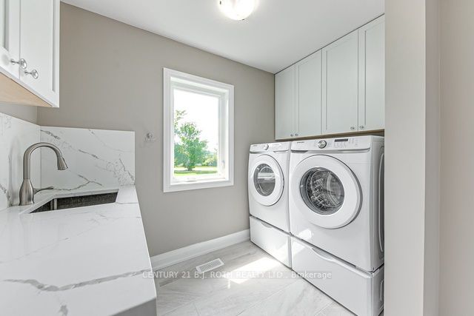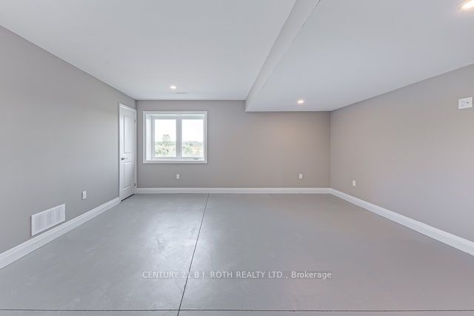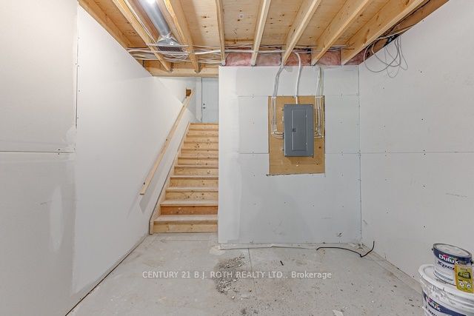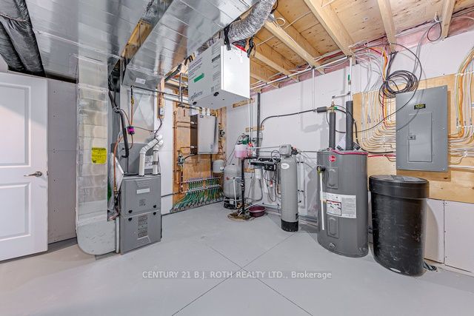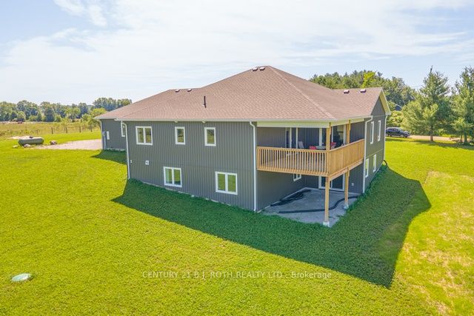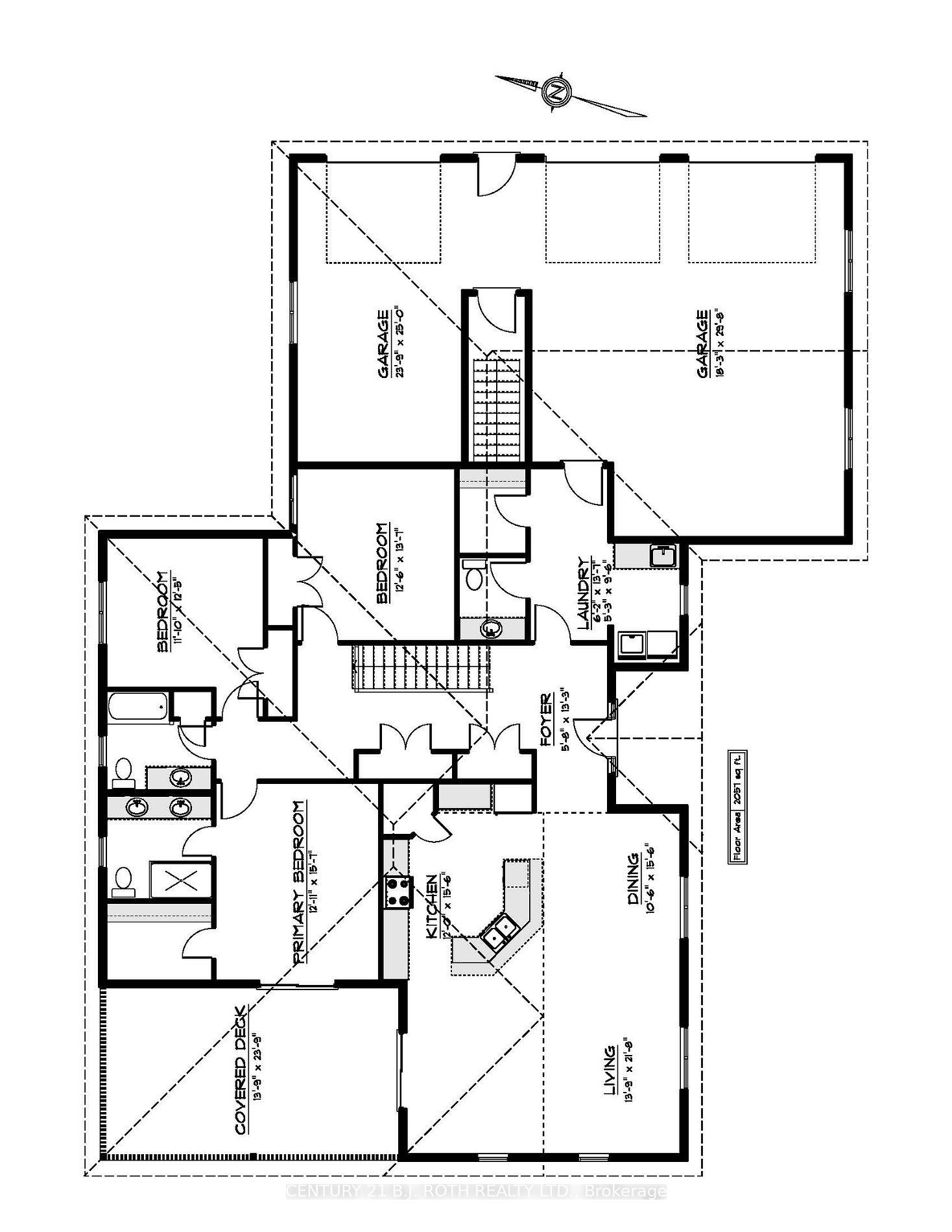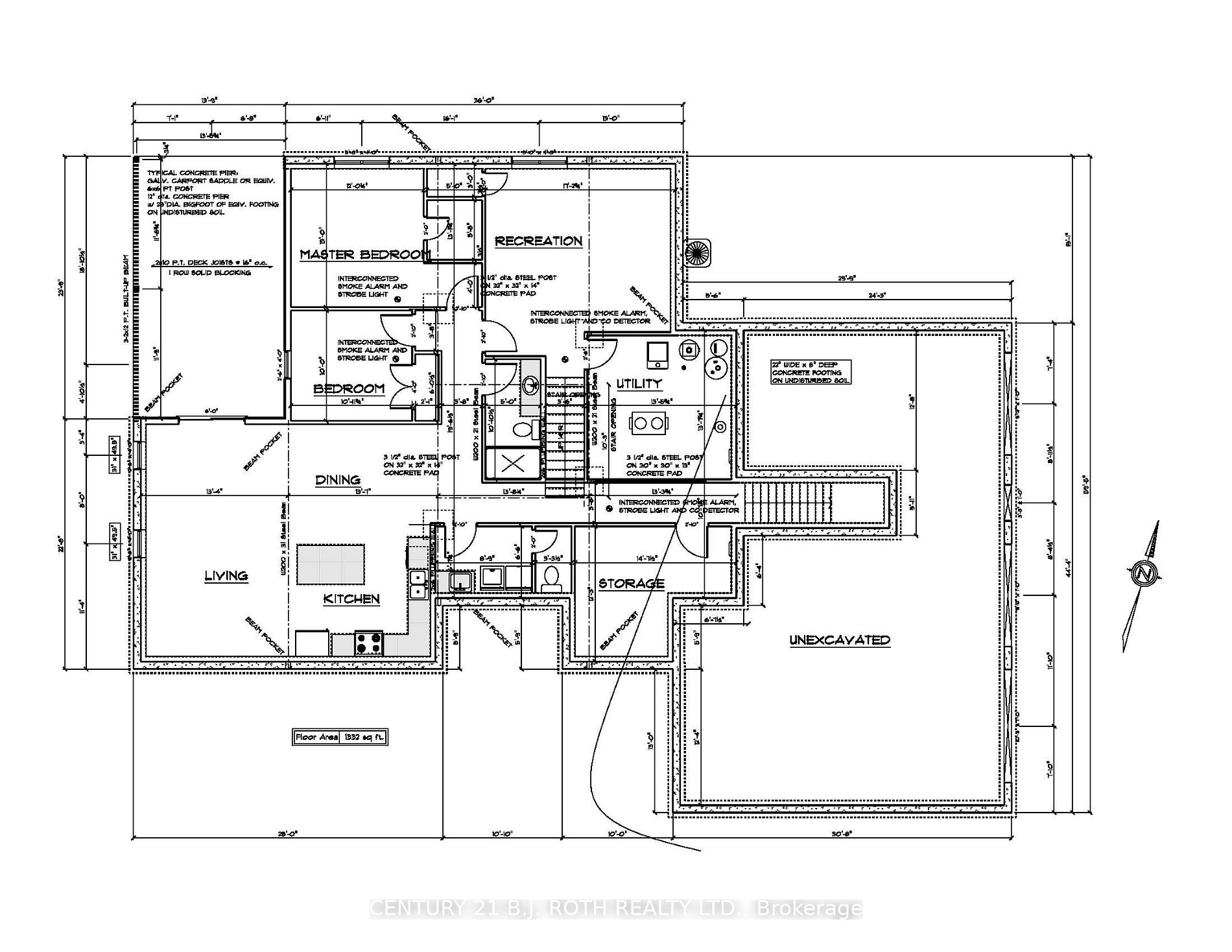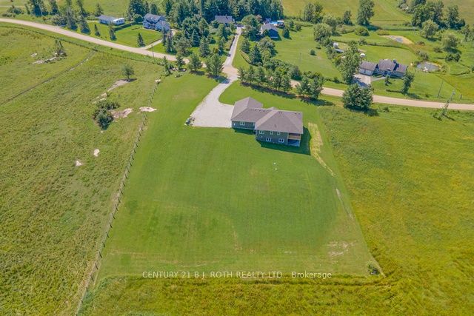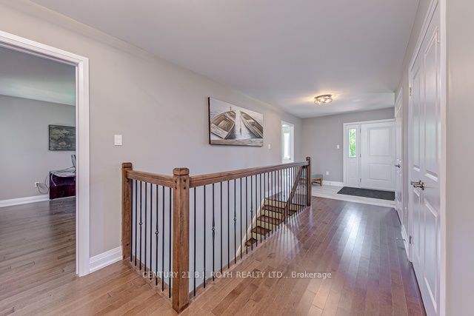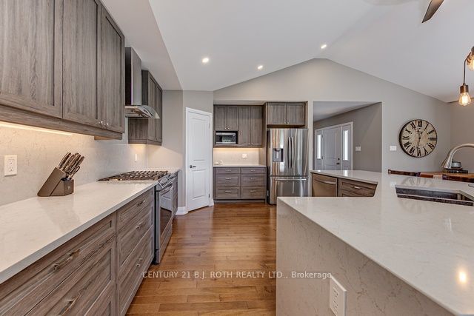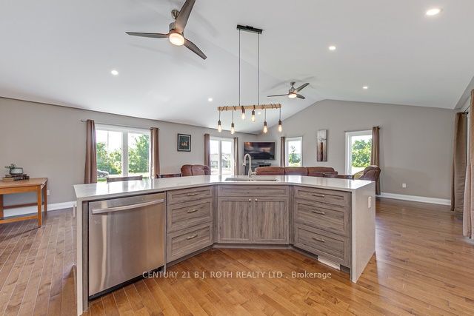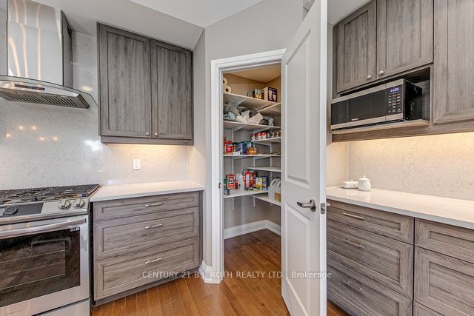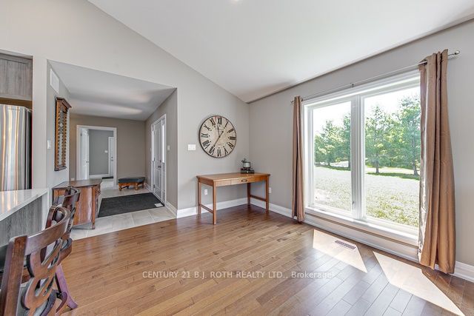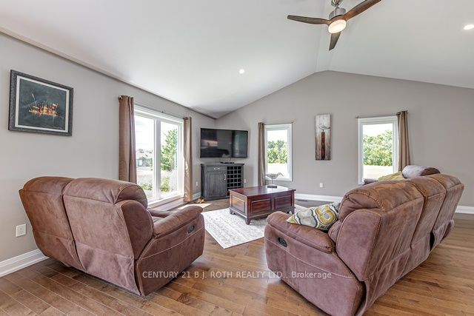1180 Jermey Rd
$1,149,900/ For Sale
Details | 1180 Jermey Rd
Over 2000 sq ft bungalow finished on scenic property just 20 minutes outside Orillia. Ready to add an in-law-suite. Septic is sized and rough ins are in place. Separate entrance from heated and insulated garage to basement with a walk out to backyard. Unfinished basement area with heated floors and potential drawings for you to finish. Main floor stuns with gleaming hardwood floors, and cathedral ceilings with pot lights. Bright kitchen framed by waterfall island. Finished with quartz countertops and backsplash, drawers on all lower cabinets, pantry, and gas range. Living room walk out to covered and insulated back deck with ceiling fan, easy to enclose as a Muskoka room. Large primary bedroom charms with 4 piece ensuite and double sinks, walk-in closet, and private deck access. Main floor also boasts two additional bedrooms, 3 piece bathroom with deep tub, and handy linen closet. Modern, sizeable laundry room with door to 3 car garage. Finished rec room and lots of windows for natural light. Mechanical room houses central vacuum, central A/C, water softener, UV filter, sediment and carbon filters, hot water heat recovery coil, LifeBreath Energy and Heat Recovery unit, and owned electric hot water heater. Beautifully built, overlooking trees and fields and in Marchmont School District.
Room Details:
| Room | Level | Length (m) | Width (m) | Description 1 | Description 2 | Description 3 |
|---|---|---|---|---|---|---|
| Kitchen | Main | 7.16 | 4.65 | Eat-In Kitchen | ||
| Living | Main | 6.50 | 4.80 | W/O To Deck | ||
| Prim Bdrm | Main | 4.72 | 3.88 | 4 Pc Ensuite | W/I Closet | W/O To Deck |
| 2nd Br | Main | 3.76 | 3.55 | |||
| 3rd Br | Main | 4.08 | 3.76 | Combined W/Office | ||
| Bathroom | Main | 0.00 | 0.00 | 2 Pc Bath | ||
| Bathroom | Main | 0.00 | 0.00 | 3 Pc Bath | ||
| Laundry | Main | 0.00 | 0.00 | W/O To Garage | ||
| Rec | Bsmt | 4.97 | 4.42 |
