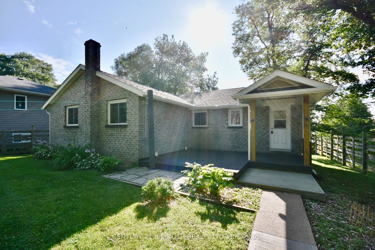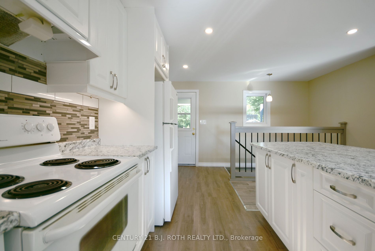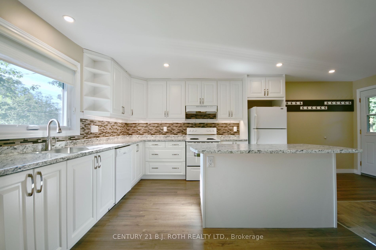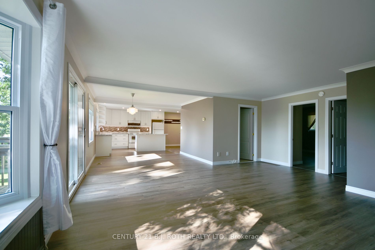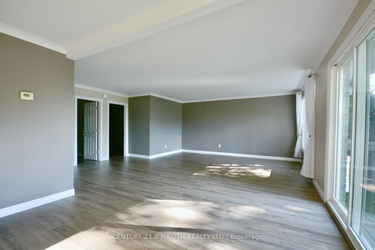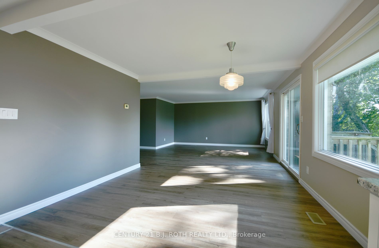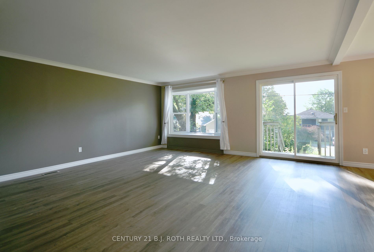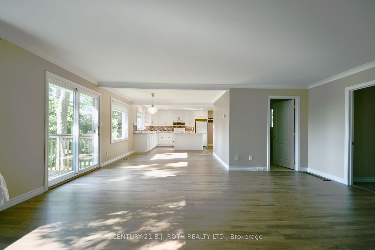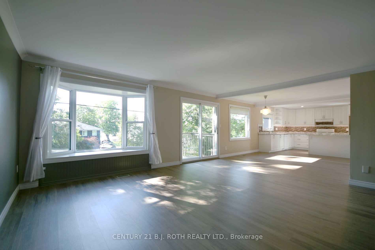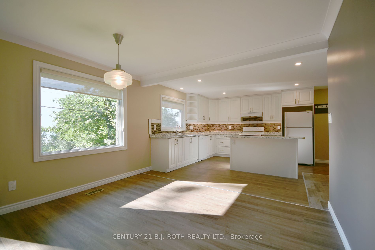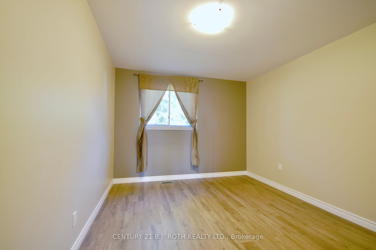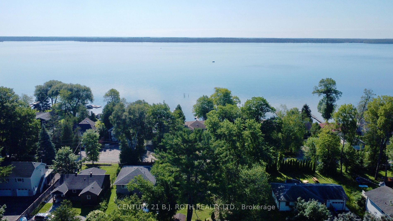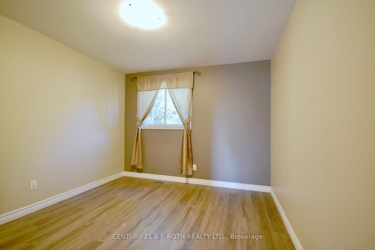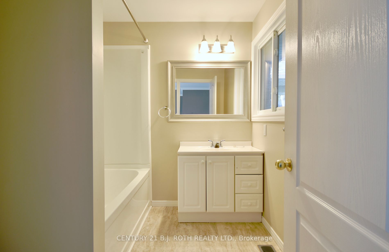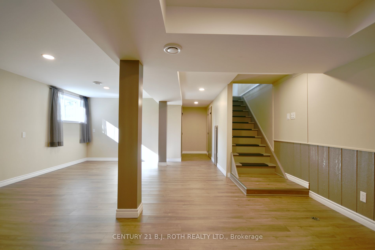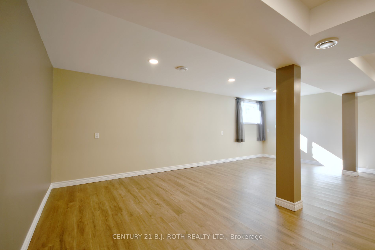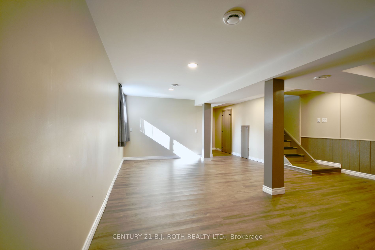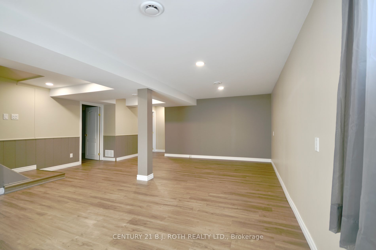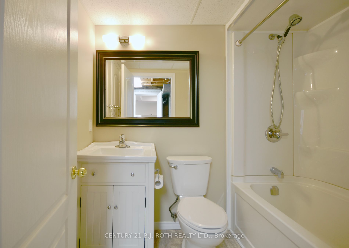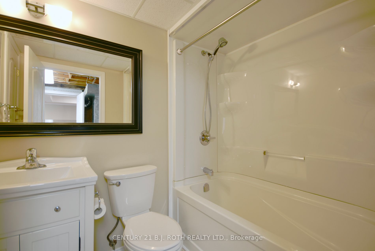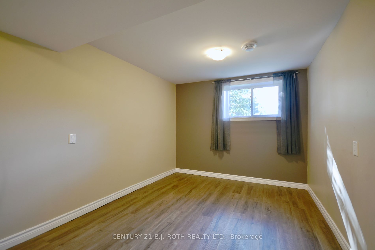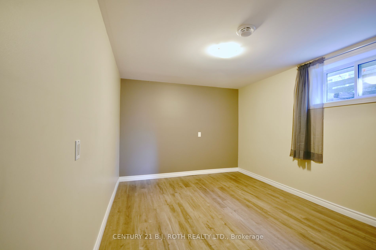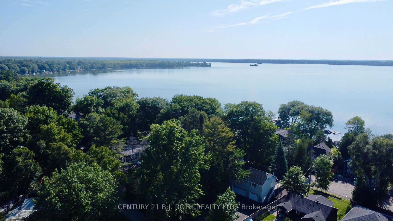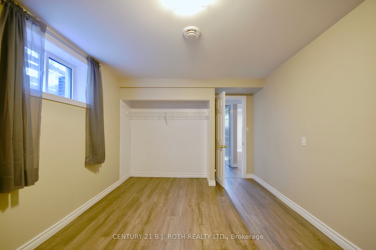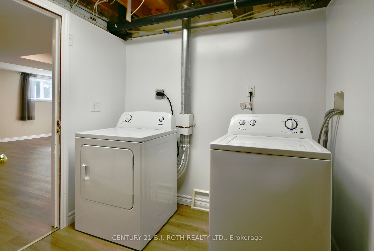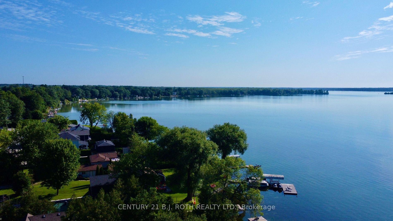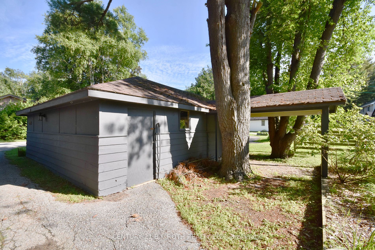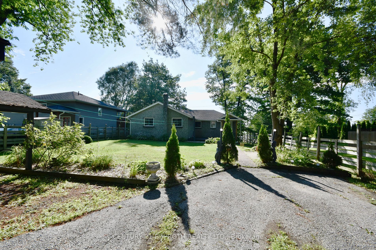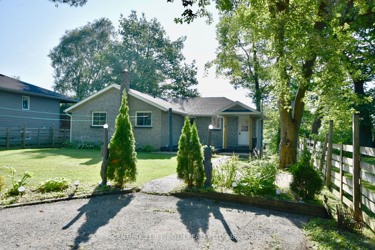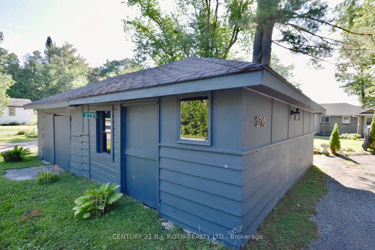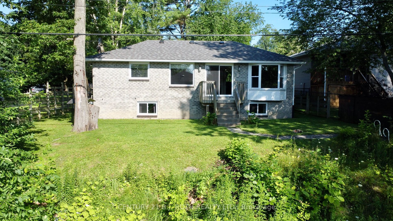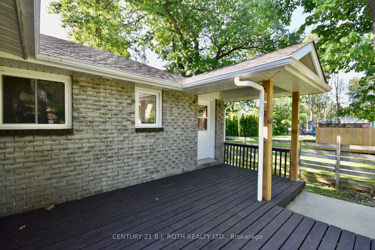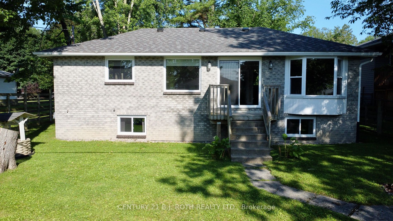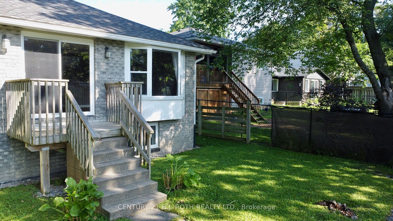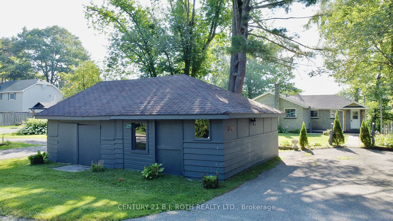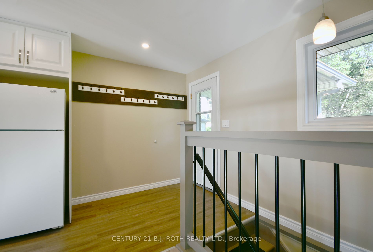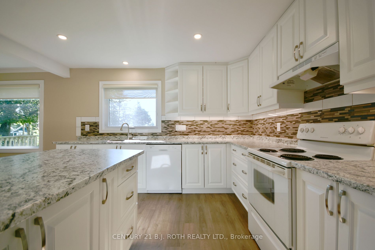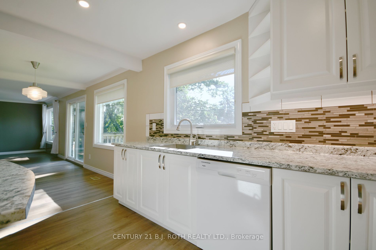2795 The Lane
$649,900/ For Sale
Details | 2795 The Lane
Welcome to The Lane, where quiet Cumberland Beach living meets modern comfort and convenience. This charming all-brick bungalow is perfectly positioned on a private lot, offering views of Lake Couchiching and a thoughtfully designed layout that maximizes both functionality and style.Step inside to discover a well maintained interior where every detail has been thoughtfully considered. Recent updates ensure this home is move-in ready, featuring a garage that is ideal for a workshop or your creative haven, complete with hydro.Numerous upgrades, from updated windows and doors to a redesigned kitchen and bathrooms, showcase the homes commitment to modern comfort. Enjoy this fantastic location just steps from the lake, inviting you to indulge in water sports, a refreshing swim, a bike or walk in a great neighborhood. Easy access to Highway 11 simplifies commuting, while garden beds and a well for lawn watering underscore the propertys appeal to gardening enthusiasts.Located conveniently to all of the amenities that Orillia, Washago and Gravenhurst have to offer while not living directly in a city. Dont miss out on the opportunity to make this your dream home in Cumberland Beach, offering not just a place to live, but a lifestyle to cherish.
Room Details:
| Room | Level | Length (m) | Width (m) | Description 1 | Description 2 | Description 3 |
|---|---|---|---|---|---|---|
| Kitchen | Main | 4.85 | 3.67 | |||
| Dining | Main | 3.67 | 3.05 | |||
| Living | Main | 5.97 | 5.30 | W/O To Porch | ||
| Br | Main | 4.18 | 3.17 | |||
| 2nd Br | Main | 4.18 | 3.17 | |||
| Rec | Bsmt | 6.70 | 5.70 | |||
| 3rd Br | Bsmt | 5.15 | 2.83 | |||
| 4th Br | Bsmt | 4.70 | 2.83 | |||
| Laundry | Bsmt | 3.20 | 2.32 |
