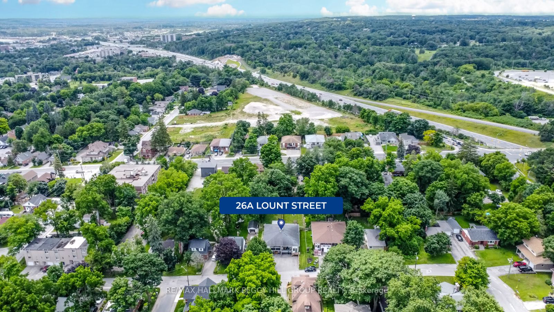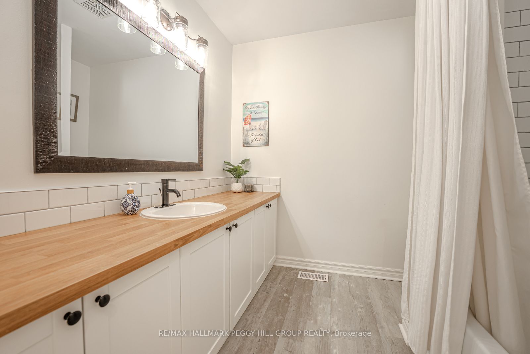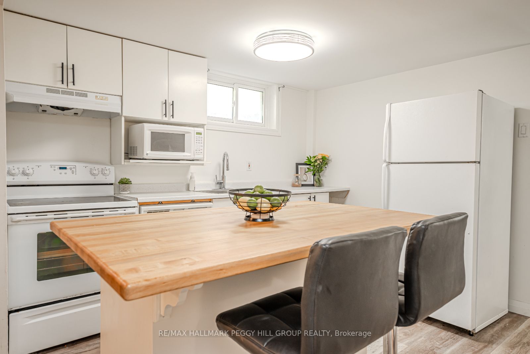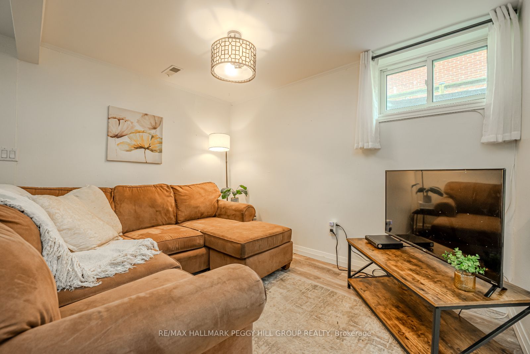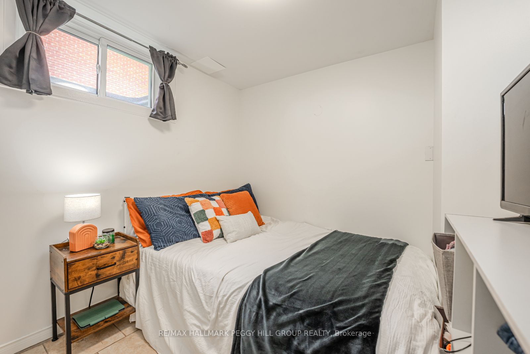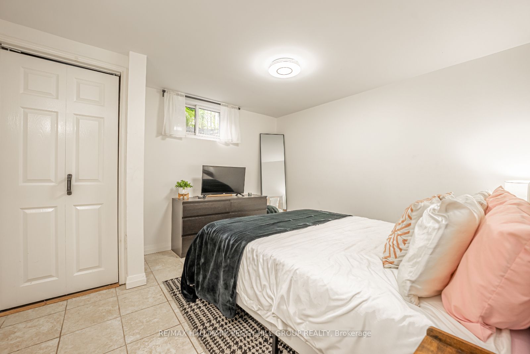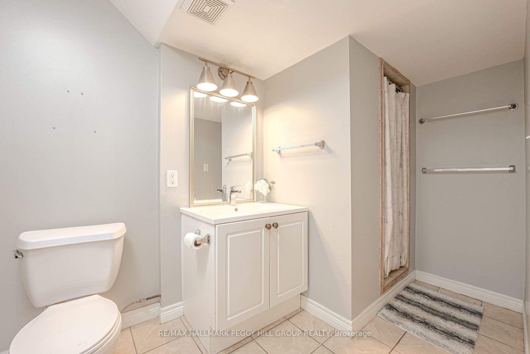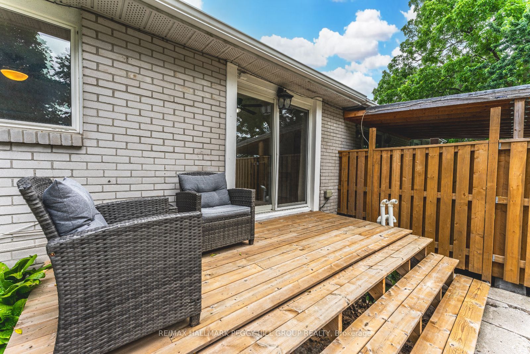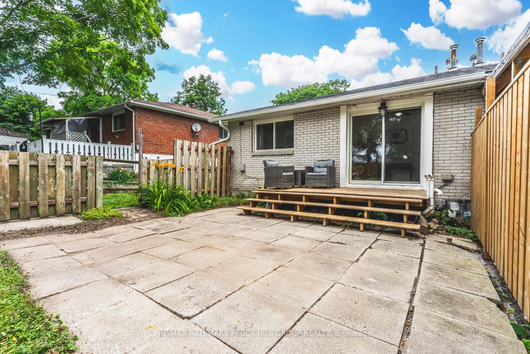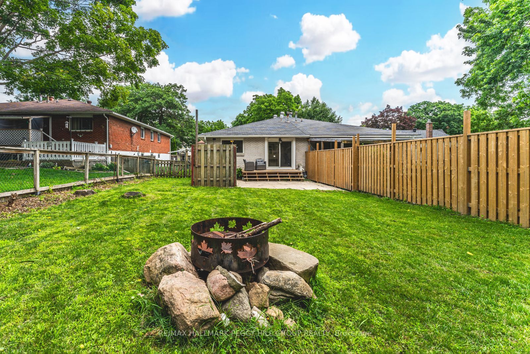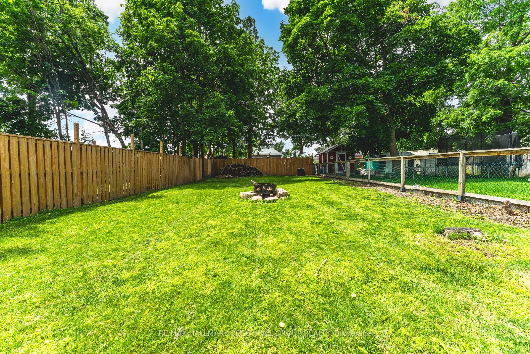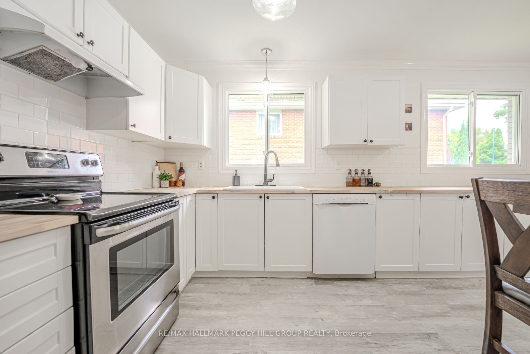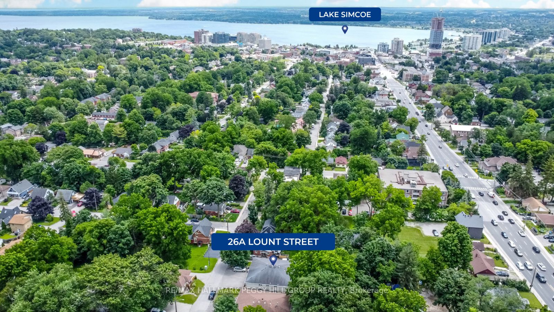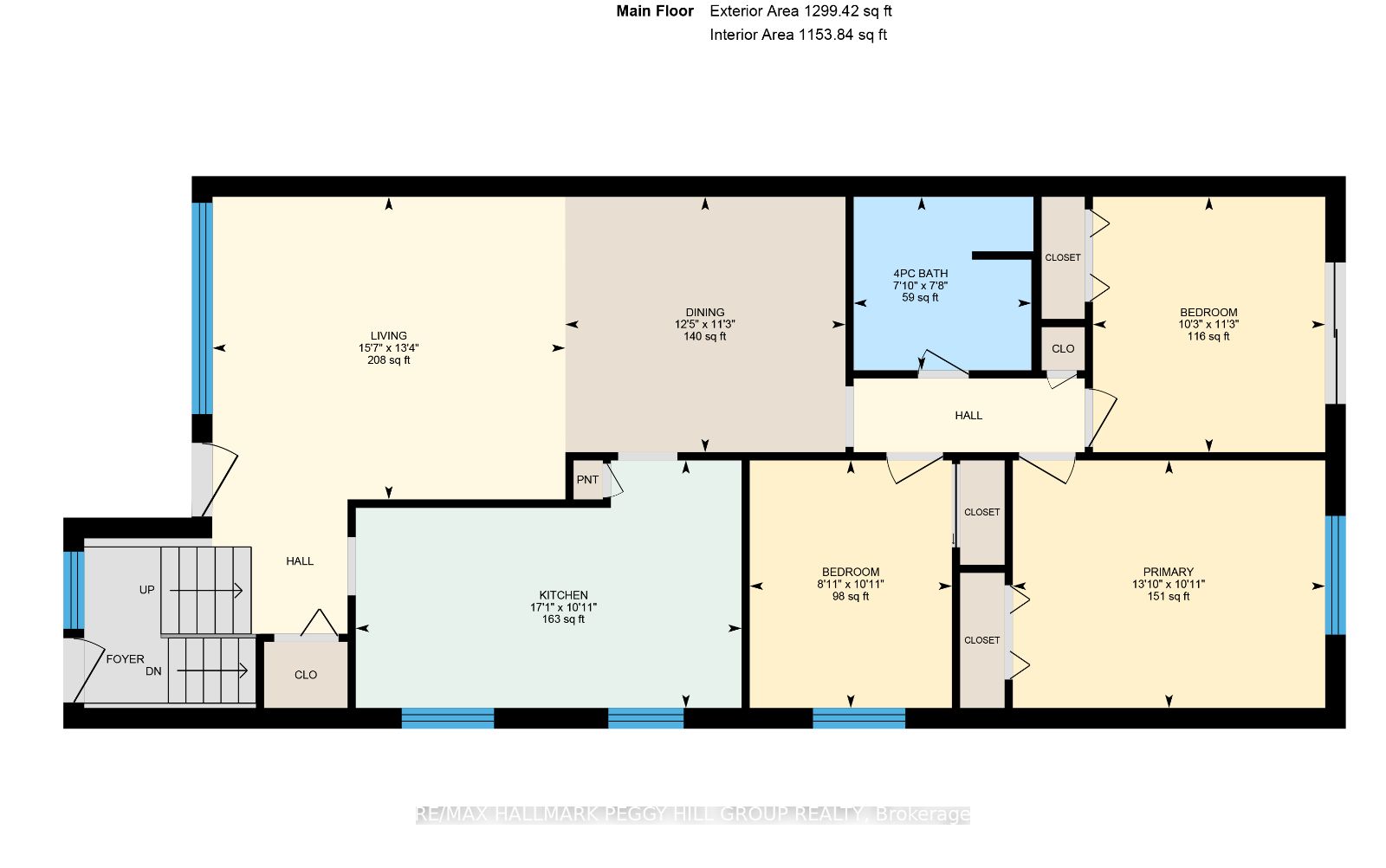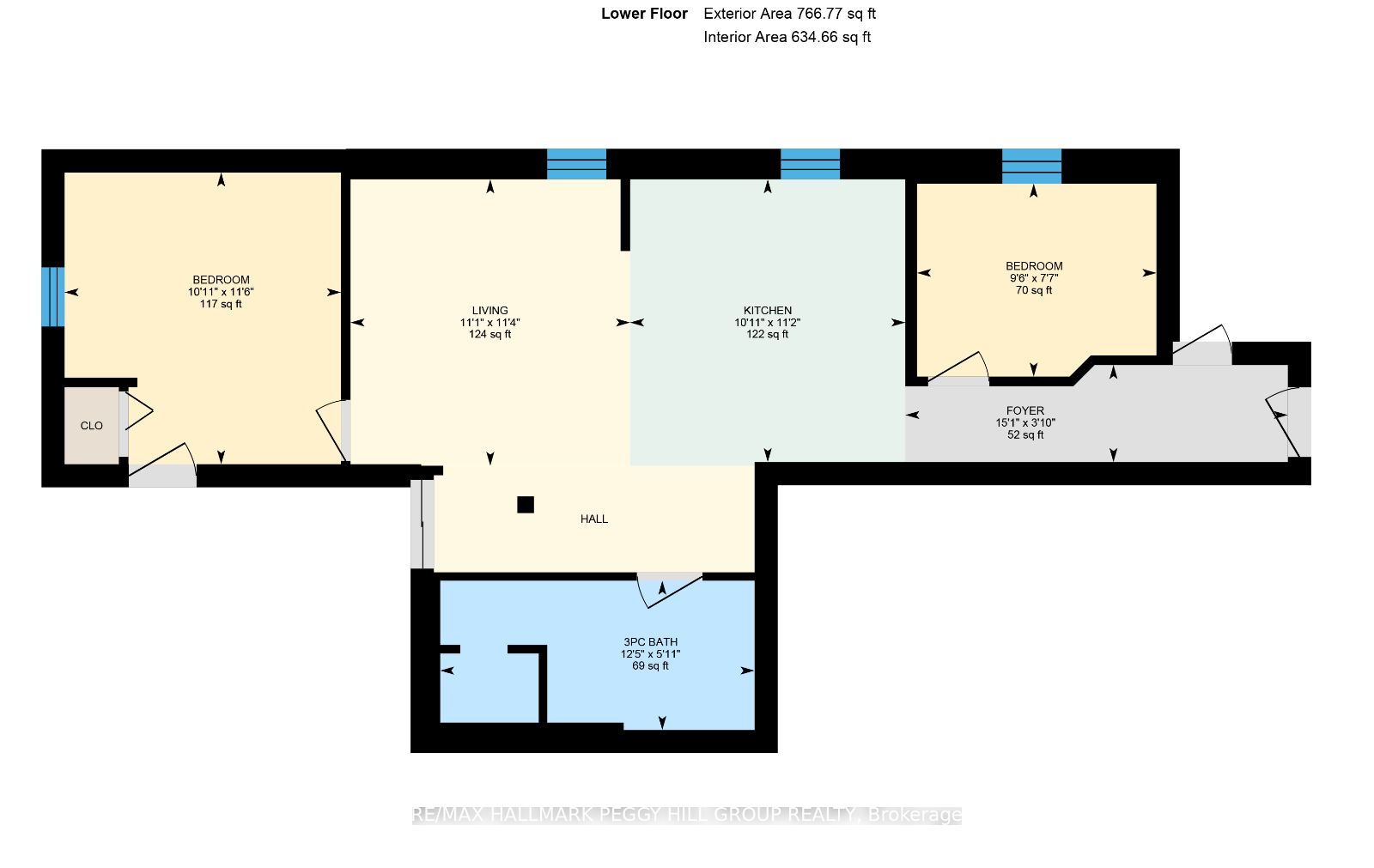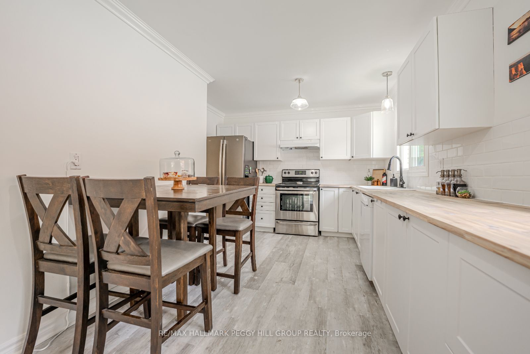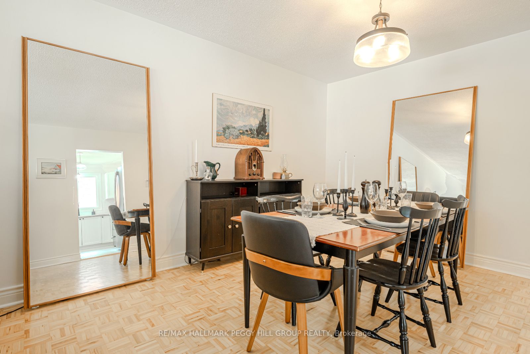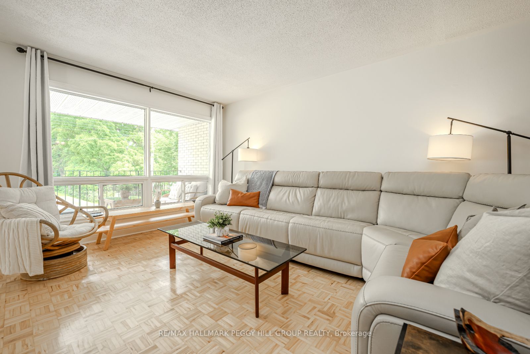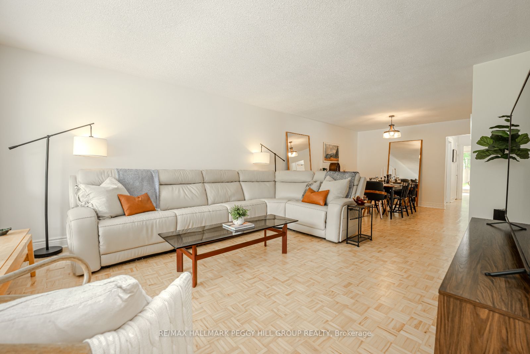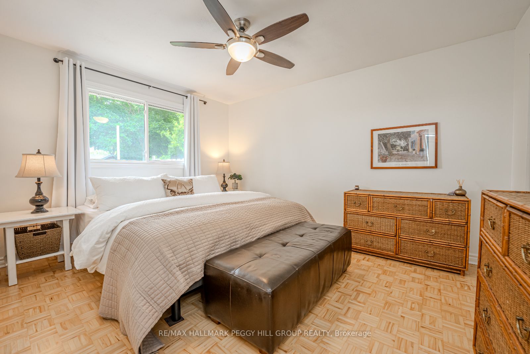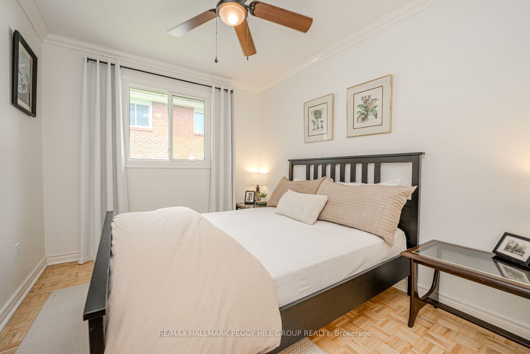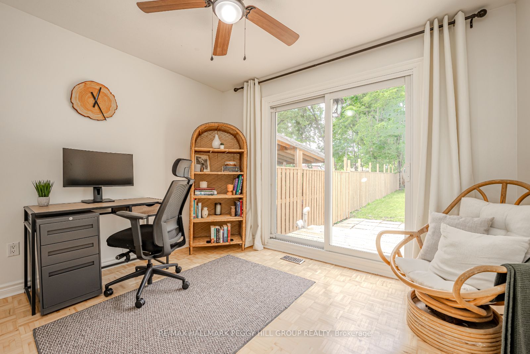26A Lount St
$769,900/ For Sale
Details | 26A Lount St
UPDATED BARRIE HOME WITH DUAL LIVING SPACES IDEAL FOR FAMILIES & INVESTORS! Welcome to this delightful home, centrally located in a quiet Barrie neighbourhood. Enjoy the convenience of being close to Highway 400, downtown, shopping, waterfront, and all amenities. This turn-key investment opportunity sits on a spacious 35 x 184 lot and offers versatility for investors, first-time buyers looking to offset their mortgage or extended families. The main floor is bright and inviting, boasting a functional layout with an open dining and living room that leads to a lovely balcony. The updated eat-in kitchen provides ample space for casual meals and entertaining. A beautifully updated 4-piece bathroom adds a touch of modern comfort to the home. Downstairs, you'll find a recently updated unit (2023) with a separate entrance. This unit features two bedrooms, a second kitchen, and a cozy living space. Separate fenced yard areas ensure privacy and enjoyment for both units. This #HomeToStay promises to be an exceptional investment or family home.
Room Details:
| Room | Level | Length (m) | Width (m) | Description 1 | Description 2 | Description 3 |
|---|---|---|---|---|---|---|
| Kitchen | Main | 3.34 | 5.20 | |||
| Dining | Main | 3.44 | 3.78 | |||
| Living | Main | 4.08 | 4.75 | |||
| Prim Bdrm | Main | 3.34 | 4.21 | |||
| 2nd Br | Main | 3.34 | 2.73 | |||
| 3rd Br | Main | 3.44 | 3.78 | |||
| Foyer | Lower | 1.17 | 4.60 | |||
| Kitchen | Lower | 3.40 | 3.32 | |||
| Living | Lower | 3.45 | 3.37 | |||
| 4th Br | Lower | 2.32 | 2.88 | |||
| 5th Br | Lower | 3.51 | 3.33 |
