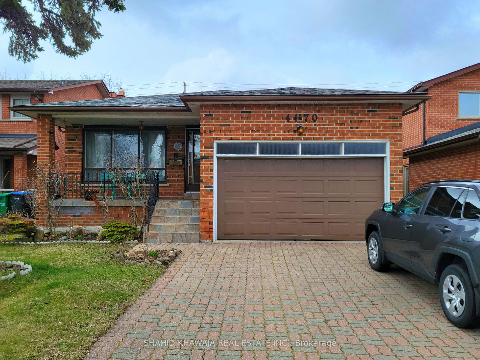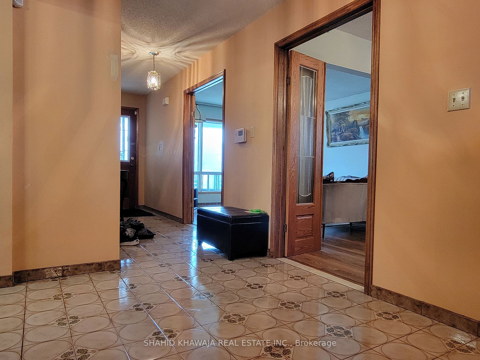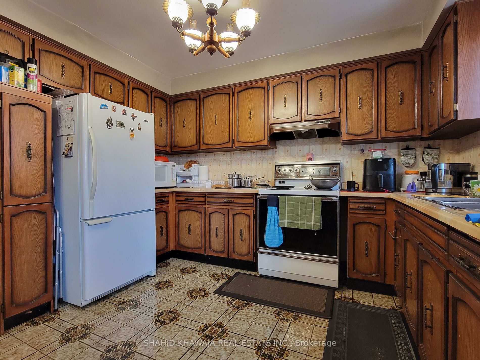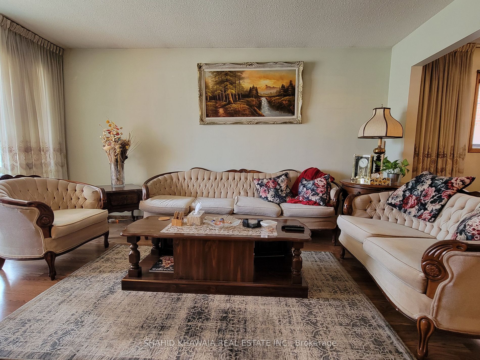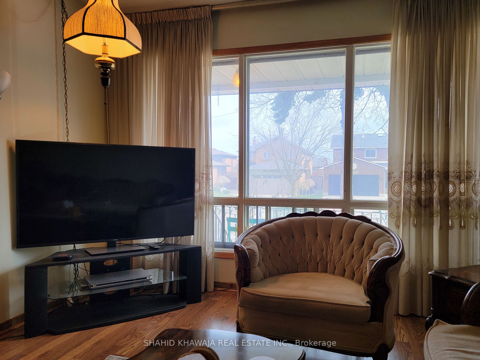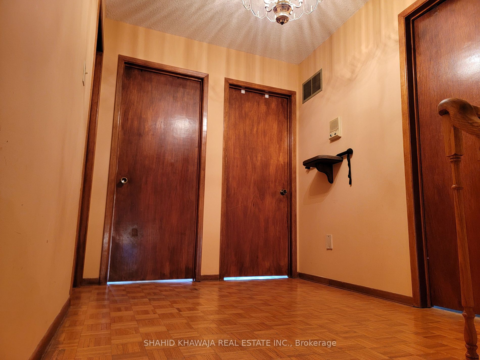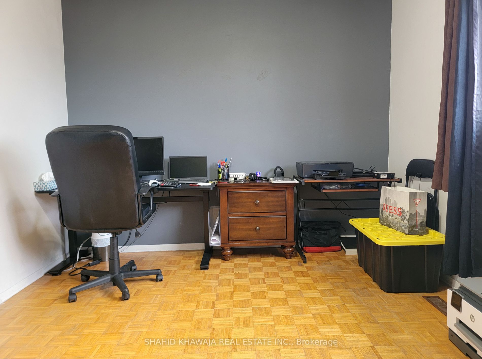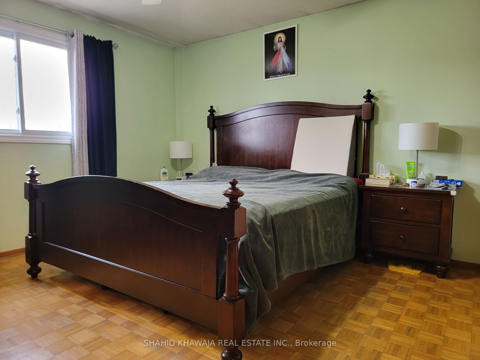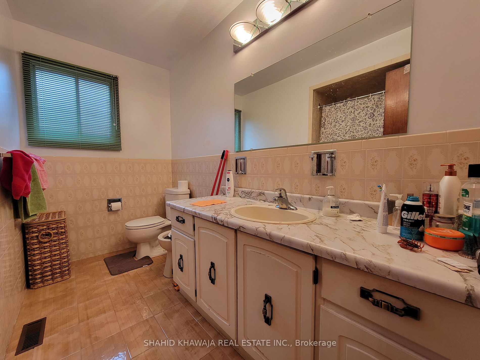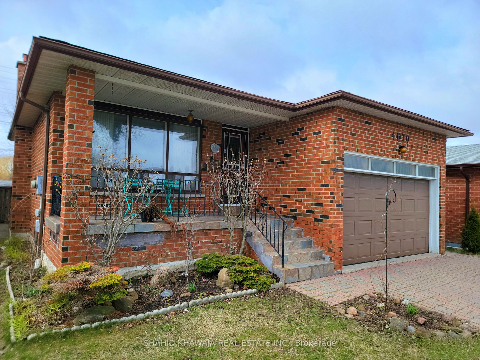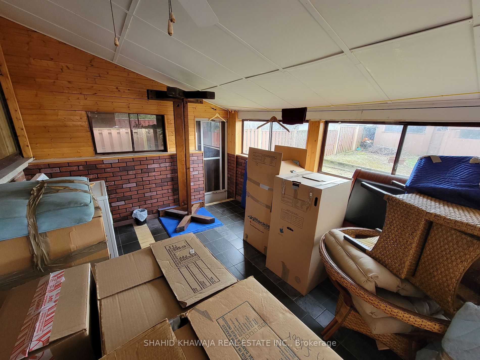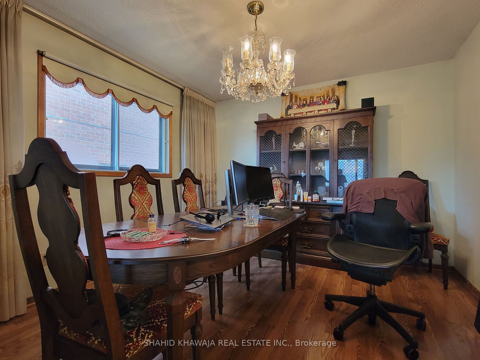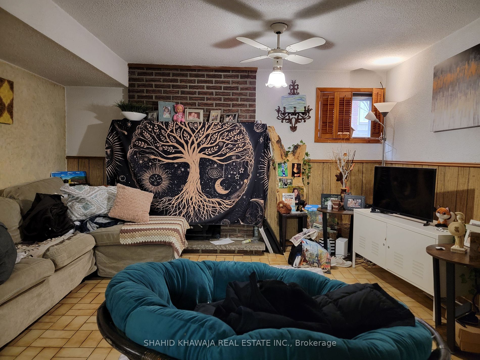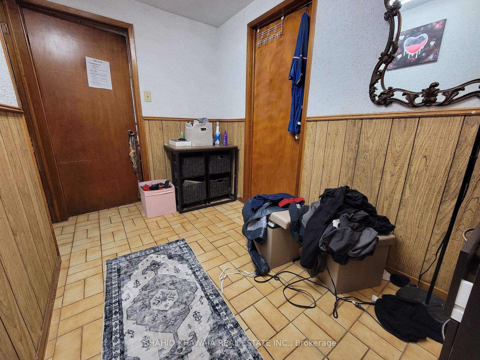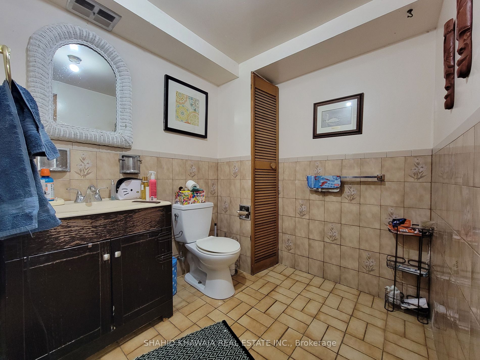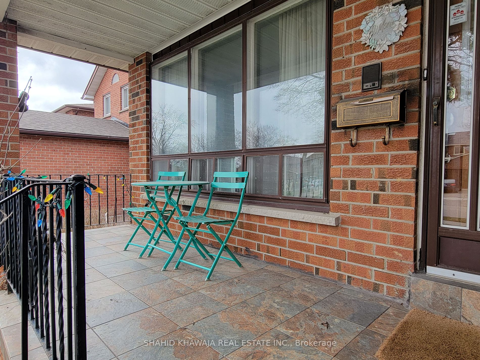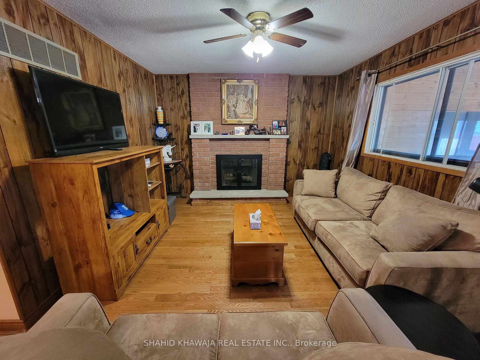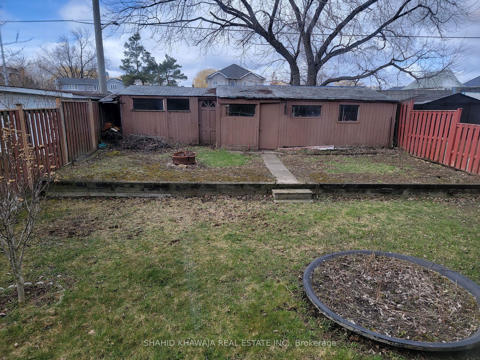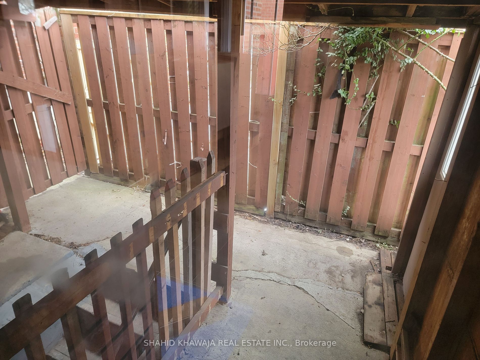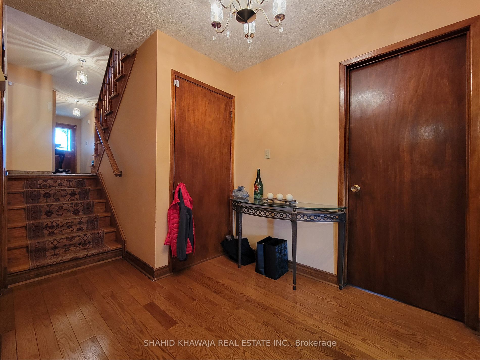4170 Sunset Valley Crt
$1,499,888/ For Sale
Details | 4170 Sunset Valley Crt
Location Location Location *Original Owners* Rarely Offered Detached Backsplit Situated On A Massive Premium 40x150Ft Lot* *Nestled In A Serene & Tranquil Neighborhood Of Mississauga* This Home Offers An Idyllic Family Oasis W/ Numerous Features* Open Concept Living & Dining *Great Sized Kitchen W/Large Breakfast Area* Spacious Family Room W/ Walk-out To Huge Sun Room Perfect For Unwinding & Relaxation* Huge Massive Backyard Perfect for Entertainment & Social Gatherings* Primary Bedroom W/Ensuite, 2 More Bedrooms on the 2nd Floor W/ Another 3 Pc Bath* Bonus 3 Pc Washroom On The Lower Level * In Law Suite W/ Its Own Separate Entrance On The Lower Two Levels* In Law Suite Offers Spacious Open Concept Living & Dining Room* Great Sized Kitchen W/ A Breakfast Nook* 2 Large Sized Bedrooms W/ a 3 Pc Bath* Large Sized Windows Thru-out For Lots of Sunlight* Garage Access from Inside The Home*Immerse yourself in the harmonious blend of past & present at "Sunset Valley" A sophisticated residence*
Allure of this Home is Finished basement W/ Sep side Entrance Perfect for Extra Potential Income ** Steps to Parks, Library, Community Center, HWY 403/401, Mississauga Transit, Well Reputed Schools, Shopping Plazas & All Amenities*
Room Details:
| Room | Level | Length (m) | Width (m) | Description 1 | Description 2 | Description 3 |
|---|---|---|---|---|---|---|
| Living | Main | 4.57 | 3.34 | Open Concept | Hardwood Floor | Large Window |
| Dining | Main | 3.48 | 3.33 | Combined W/Living | Hardwood Floor | Open Concept |
| Kitchen | Main | 4.90 | 3.59 | Breakfast Area | Ceramic Floor | Open Concept |
| Prim Bdrm | 2nd | 4.04 | 3.85 | Ensuite Bath | Parquet Floor | Large Closet |
| 2nd Br | 2nd | 4.10 | 3.90 | Closet | Parquet Floor | Large Window |
| 3rd Br | 2nd | 4.05 | 3.75 | Closet | Parquet Floor | O/Looks Backyard |
| Family | Lower | 5.00 | 4.20 | 3 Pc Bath | Parquet Floor | Gas Fireplace |
| Sunroom | Lower | 5.20 | 4.30 | Separate Rm | Ceramic Floor | W/O To Yard |
| Living | Bsmt | 6.10 | 4.20 | Combined W/Dining | Parquet Floor | Open Concept |
| Br | Bsmt | 4.10 | 3.70 | 3 Pc Bath | Parquet Floor | Large Closet |
| 2nd Br | Bsmt | 3.90 | 3.75 | Closet | Parquet Floor | Large Window |
