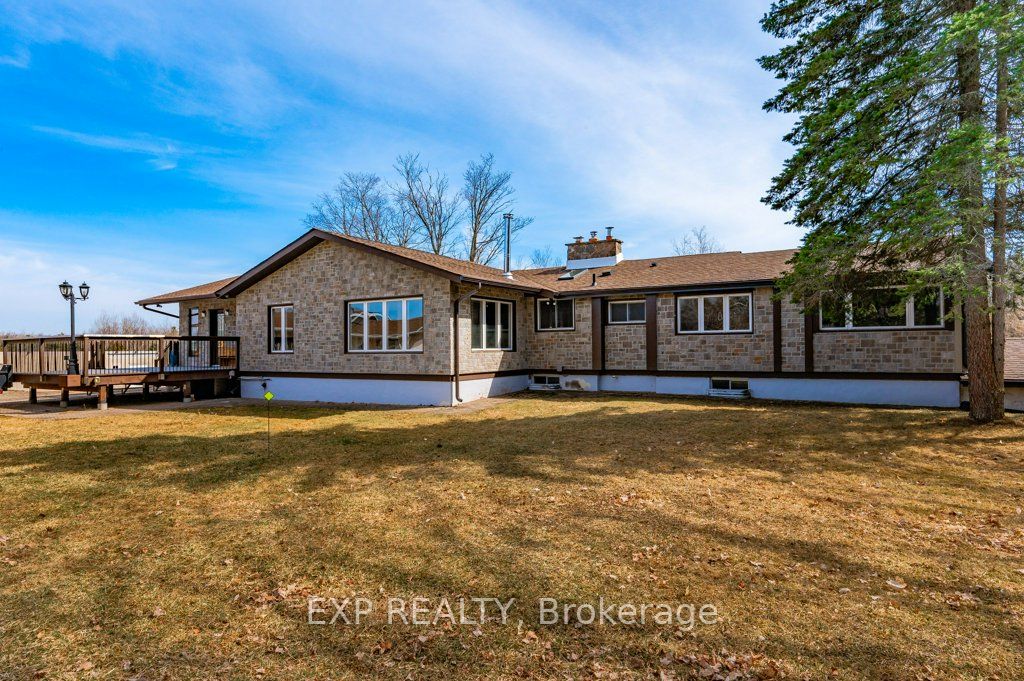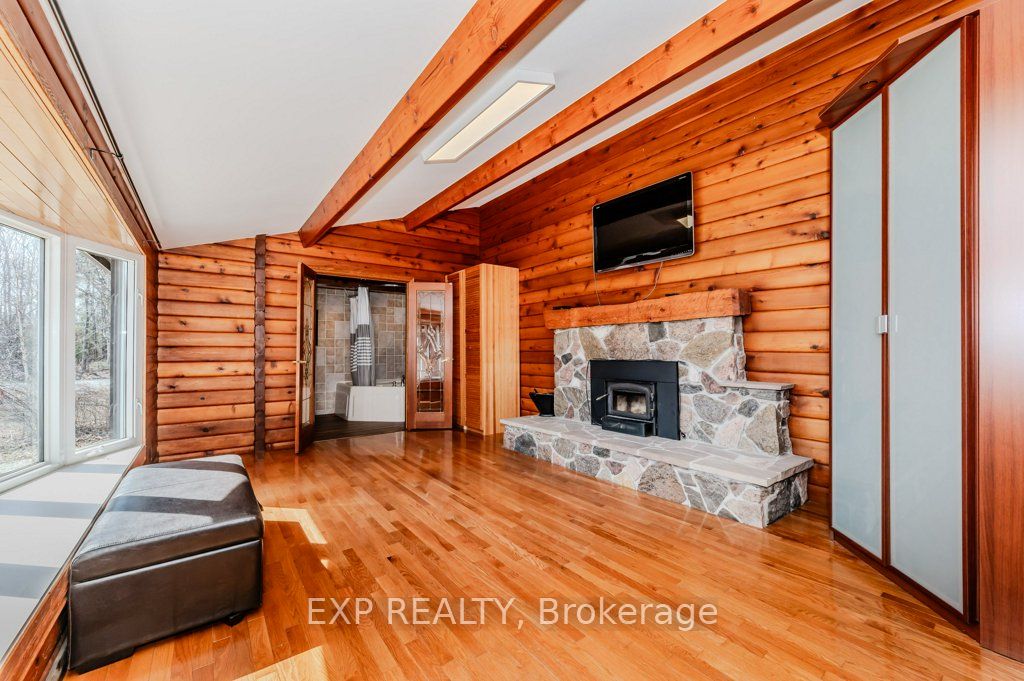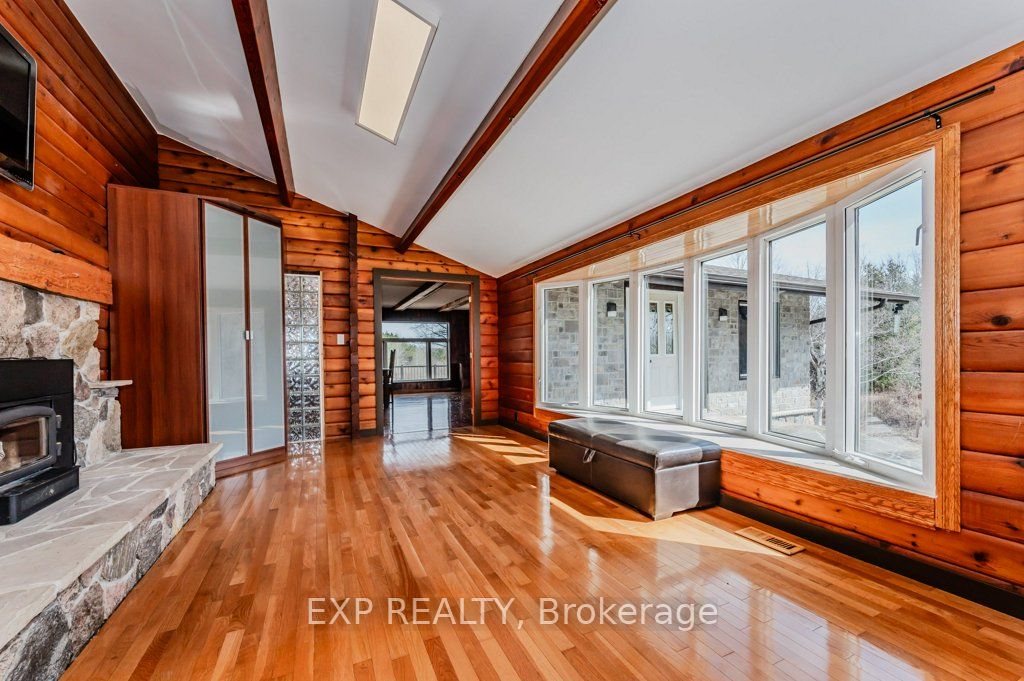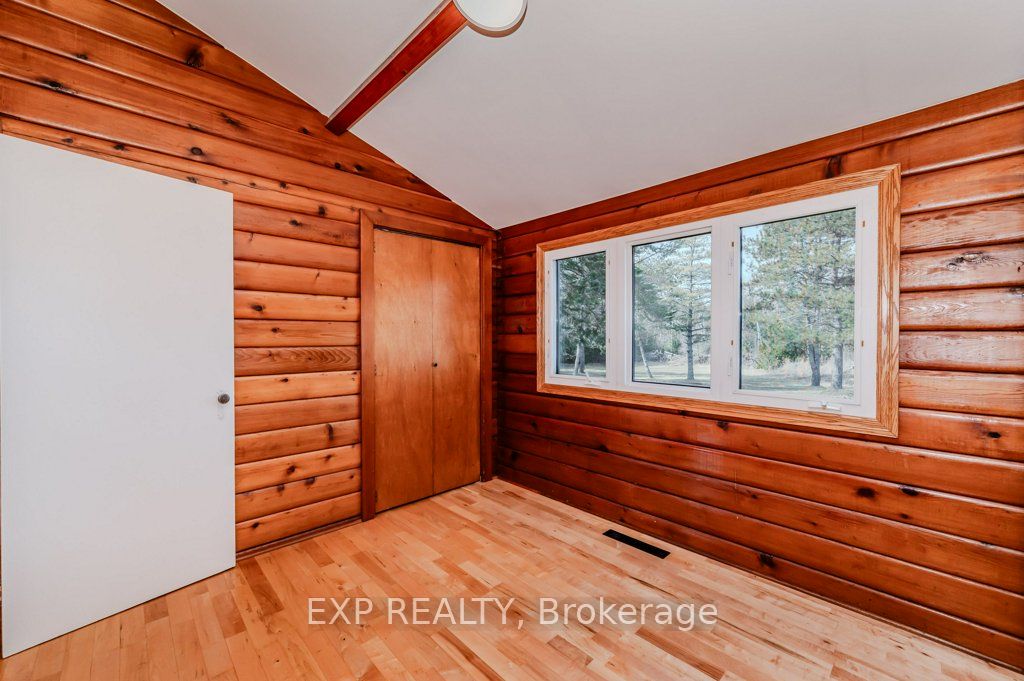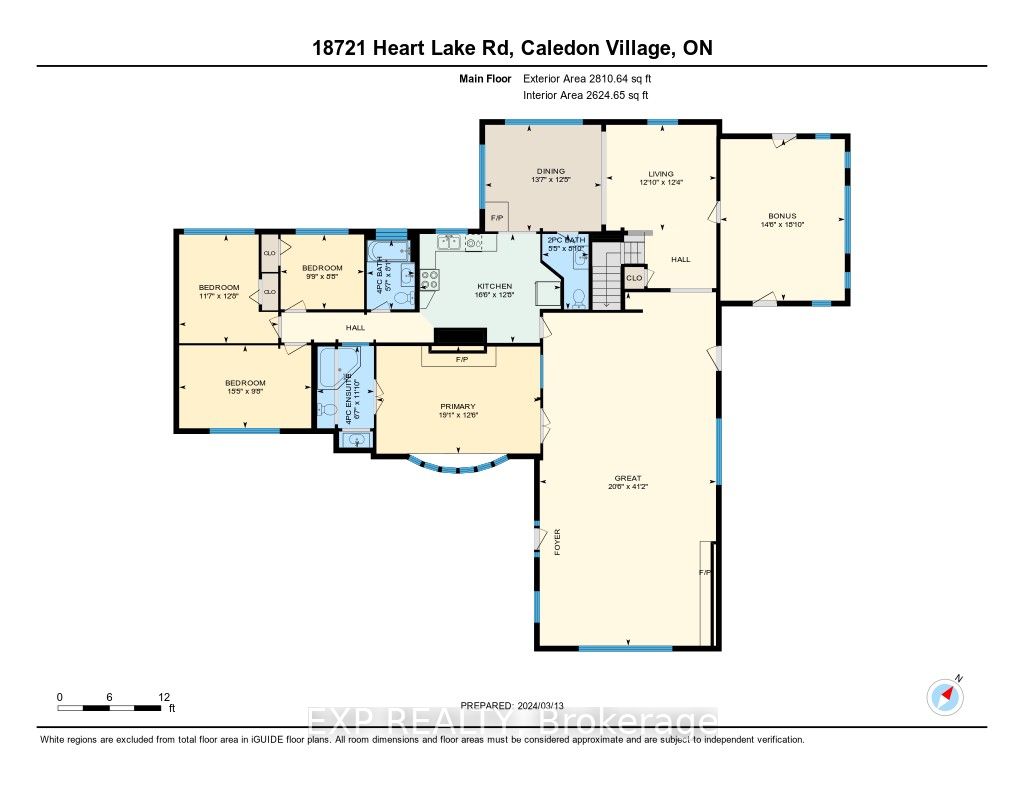18721 Heart Lake Rd
$2,199,900/ For Sale
Details | 18721 Heart Lake Rd
34.78 acres!!! Conveniently located with easy access to major highways, including the proposed 413 Highway, just north of Brampton, and close to Caledon Village and Orangeville. This expansive property features appx. 714 ft of frontage on Heart Lake Rd, offering rolling terrain and flat land, scenic views, two serene ponds, mature trees, and extensive trails ideal for nature lovers. The existing well maintained bungalow boasts 2810 sq ft above ground and an unfinished basement to make your own. There are two large decks, and three cozy wood-burning fireplaces. Additional structures include a separate 3-car garage and a 2000 sq ft workshop wired for 400amp service, perfect as an investor, hobbyists farm or retreat or for a small contractor. Wherever your imagination takes you. Embrace the peaceful lifestyle and endless possibilities this magnificent estate offers.
Inexpensive taxes as part of Managed Forest Plan. New 12x24 deck (2023), soffit, fascia & eavestroughs (2023), roof on 3 car and attached single garage (2023), updated bathrooms (2023), water pump (2023), UV filter (2024), furnace (2021).
Room Details:
| Room | Level | Length (m) | Width (m) | Description 1 | Description 2 | Description 3 |
|---|---|---|---|---|---|---|
| Great Rm | Main | 12.55 | 6.25 | Hardwood Floor | Fireplace | W/O To Balcony |
| Dining | Main | 4.14 | 3.78 | Hardwood Floor | Fireplace | Open Concept |
| Family | Main | 3.91 | 3.76 | Combined W/Dining | Hardwood Floor | |
| Kitchen | Main | 5.03 | 3.86 | Tile Floor | Skylight | |
| Prim Bdrm | Main | 5.82 | 3.81 | 4 Pc Ensuite | Bay Window | Fireplace |
| 2nd Br | Main | 4.70 | 2.95 | Hardwood Floor | ||
| 3rd Br | Main | 3.53 | 3.86 | Hardwood Floor | ||
| 4th Br | Main | 2.97 | 2.64 | Hardwood Floor | ||
| Mudroom | Main | 4.42 | 5.74 | W/O To Balcony |
