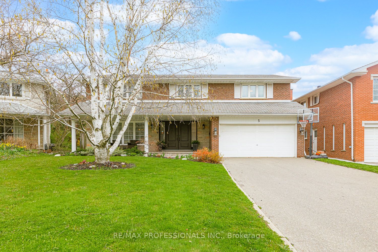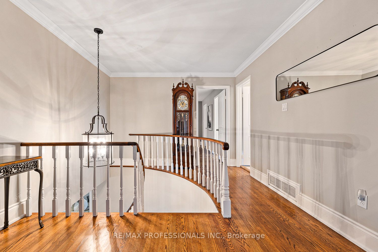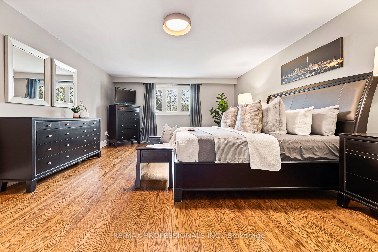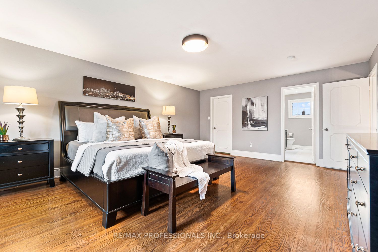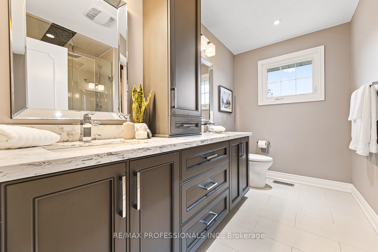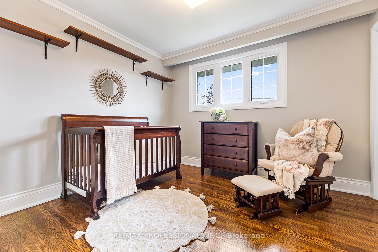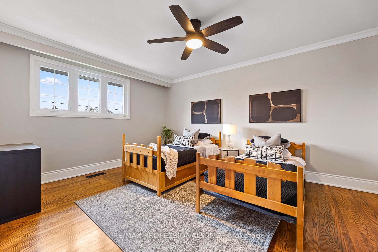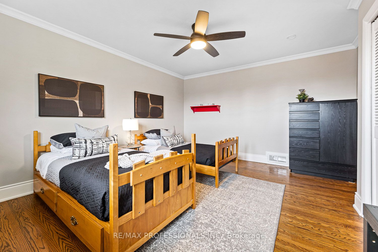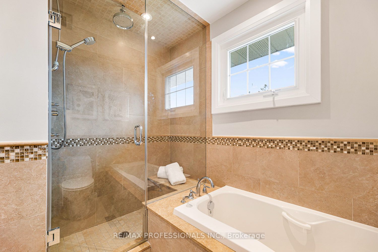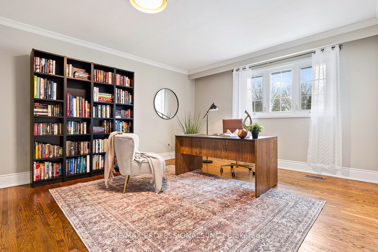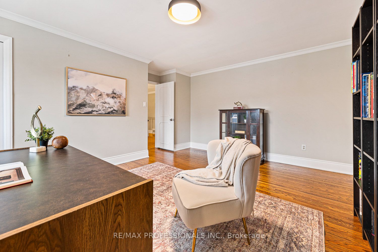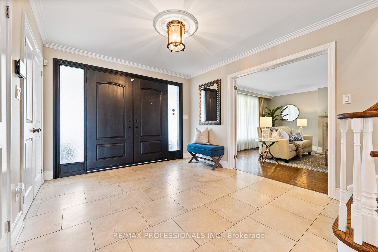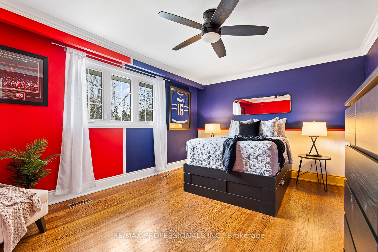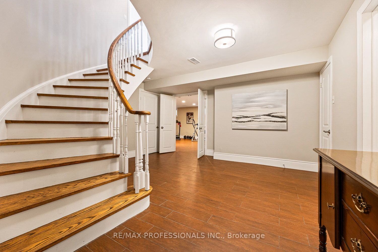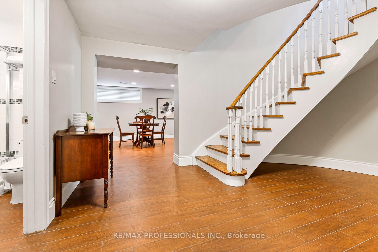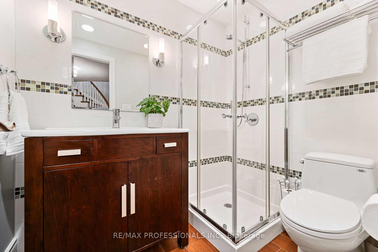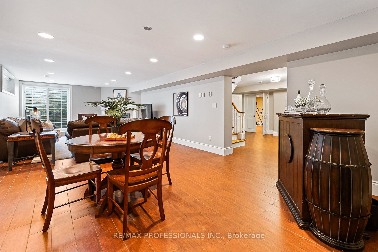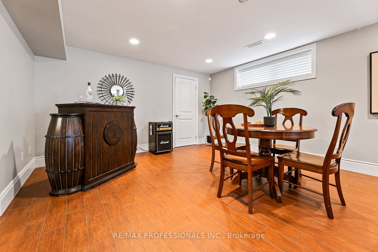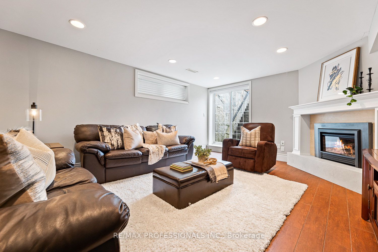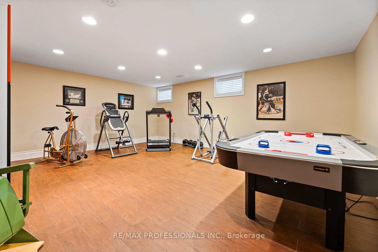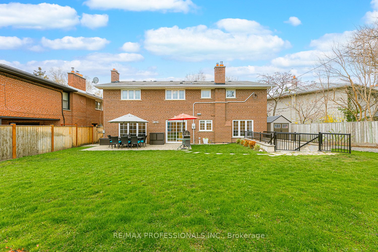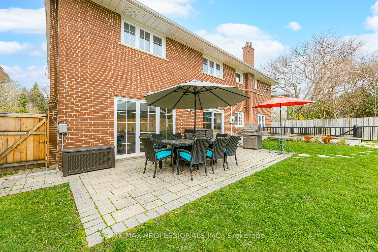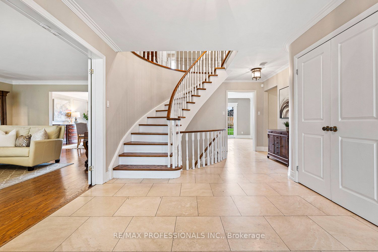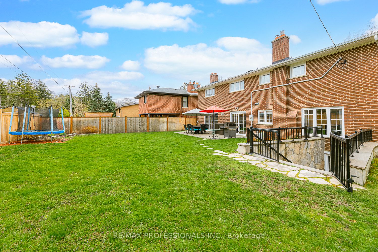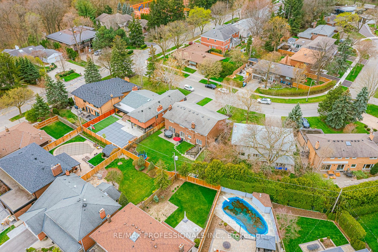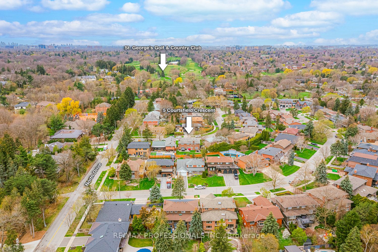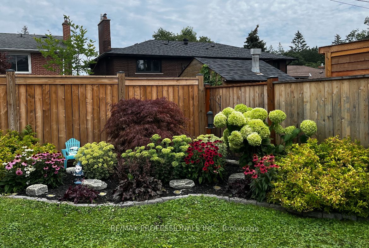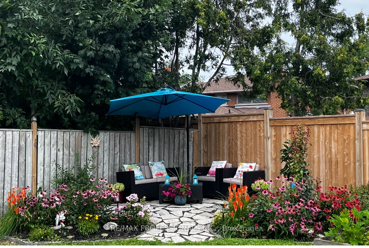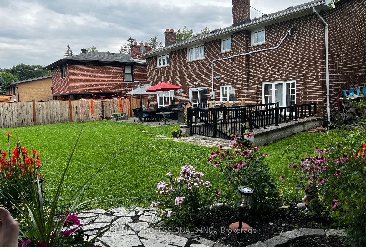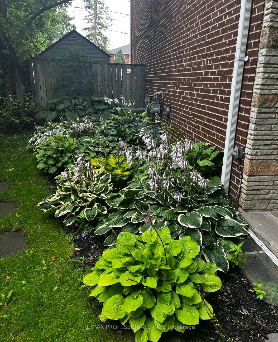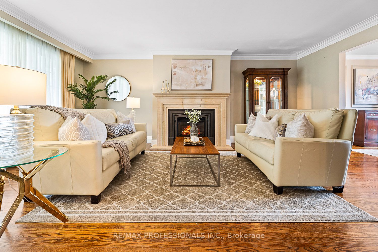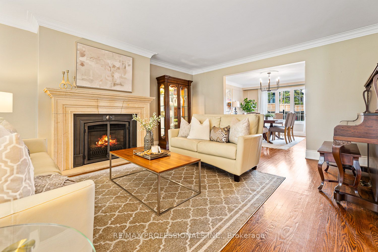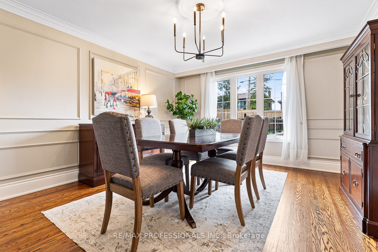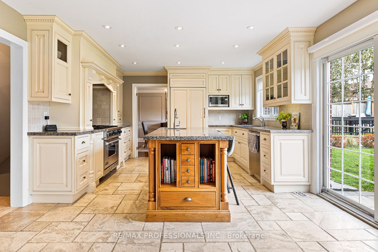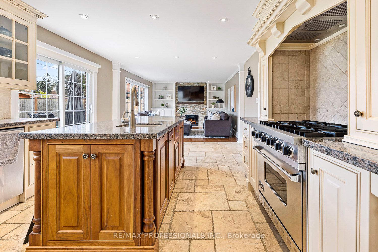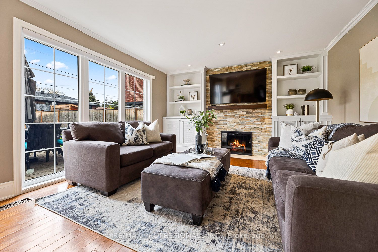Humber Valley Village is a neighbourhood located in Toronto, Ontario, Canada. It is within the former City of Etobicoke and is a relatively affluent community. The boundaries are from Dundas Street on the south to Islington Avenue to the west, Eglinton Avenue to the north, and the Humber River in the east. The neighbourhood is in the political riding of Etobicoke Centre.
Character
This neighbourhood can be further broken down into smaller communities. The triangular quadrant north of Dundas from Islington to Royal York, but south of Reigate is known as Chestnut Hills. The area surrounding Edenbridge, on the west side of Royal York is known as Lincoln Woods. Finally, the northern corner of Islington and Eglinton is sometimes referred to as The Greens of St. George's. Sometimes streets in the neighbourhood become their own little community as well, for example people tend to connect to names like Valecrest, North Dr, Chestnut Hills, all of which are streets in this neighbourhood.
This neighbourhood is the wealthiest part of Etobicoke, and considered at par with the exclusive neighbourhoods that developed along Avenue Rd, and Yonge St, between Bloor and Highway 401. This wealth is evident in the schools. Catchment areas for schools such as Lambton-Kingsway, Humber Valley Village, Our Lady of Sorrows Elementary School, Etobicoke Collegiate Institute, and Richview Collegiate Institute are very defined. In some cases, those who do not live in the boundaries must apply with a lottery system to gain acceptance. There is also an independent elementary school, Kingsway College School, in the area, located on Dundas St.
History
Early Development
Although laid-out in farm lots by 1805, most of the lots were purchased by some of Etobicoke's early great land owners who lived elsewhere in the township leaving this part of the Humber Valley little developed with no homes along what became Royal York Road from Dundas north to Eglinton.[1] The Iroquois shorline, remnant of the ancient Lake Iroquois, which forms an escarpment along Dundas in Etobicoke, turns far to the north in this area, cut away by the Humber River creating the Humber Valley. The western extension of St. Clair Avenue (now called Rathburn in Etobicoke) ran through the centre of the area and it was near this point the local developer Robert Home Smith built his home 'Edenbridge' (named after a village in southern England) overlooking the Humber Valley, at the turn of the century, after purchasing much of the surrounding land. To the west of Royal York another early resident, Frederick James, in 1908 developed his 'Red Gables' estate as a large landscaped park which, as the 'James Garden' landscaped park, remains today.[2] While Robert Home Smith developed land in The Kingsway neighbourhood to the south, the new 'Edenbridge' area was resuveyed and subdivided for development by Smith's company more slowly as the 'Humber Valley Surveys'; construction starting in the mid 1930s and continuing after Smith's death in 1935, until the 1960s.[3] This 30-year span produced many different styles of home as fashions changed, leading to a very different style of development than originally envisioned by Robert Home Smith. The designs include: Georgian, Colonial, Tudor, English Cottage, Cape Cod, ranch bungalows, split-level, contemporary and modernist [1].
Later Development
The neighbourhood was planned as a wealthy suburb like 'the Kingsway' to the south, which it has largely remained despite the later development of many apartments immediately to the west along an extended 'the Kingsway', north of Dundas to the west of Edenbridge, during Etobicoke's rapid urbanisation in the 1960s. The extension of St. Clair Avenue (Rathburn in Etobicoke) was redeveloped, in a similar style to the area in the west, as Anglesey; a winding street lined with apartments. Because Robert Home Smith had planned the, then slowly growing, area as a purely residential development, there are few institutions here. Rapid growth in Edenbridge and the higher density (north) Kingsway area to the west, necessitated the establishment of the Humber Valley Village public school, built in 1951, soon followed by the Humbertown Shopping Centre at Royal York and Dundas at the heart of 'Humber Valley Village'. The 1950s also saw the redevelopment of the Royal York and Dundas intersection as a highway style interchange, thought to be necessitated by urbanisation but now much criticised, which divided this neighbourhood from the older neighbourhoods to the south. Still mostly an exclusive and leafy neighbourhood, some recent high-density development is taking place along the short commercial stretch of Royal York in the south of the community across from the Humbertown Shopping Centre, such as the 'James Club' condominium, named after James Gardens.[4]
Parks
The defining element of this community would be the parks system. Not only are there five golf courses within one kilometre of every side of the borders, but huge networks of green space surround the Humber River. This connects to the Martin Goodman Trail, which follows Lake Ontario. Lambton Woods Park (and also co-located with James Gardens) is located south of the city-owned Scarlet Woods Golf Course (c. 1974)[5] along the western banks of the Humber.
- Source: en.wikipedia.org
