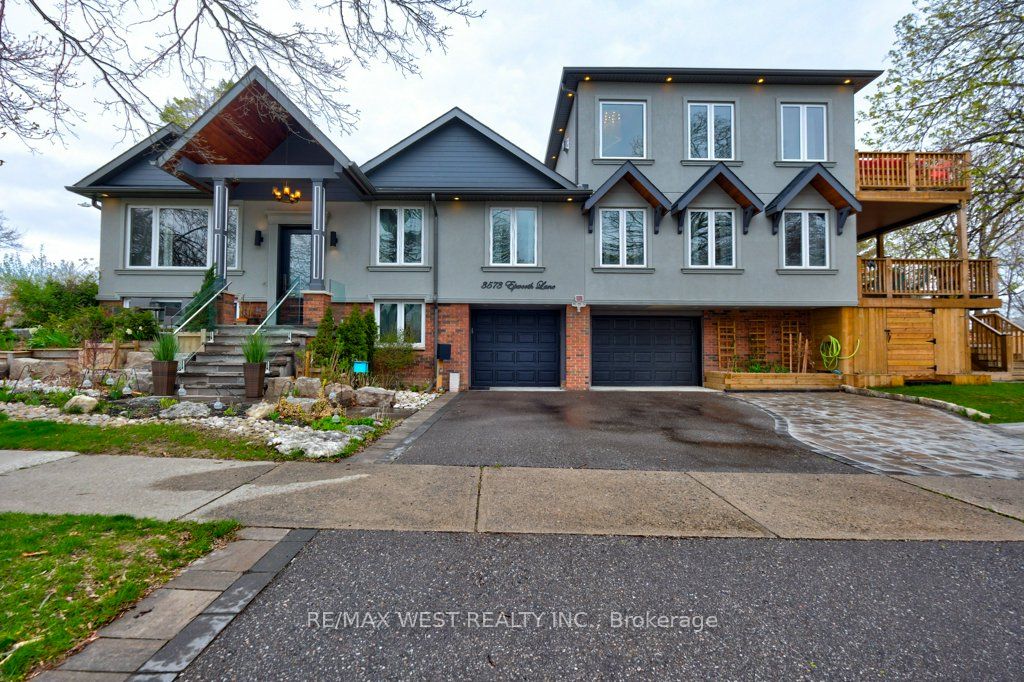3573 Epworth Lane
$2,195,000/ For Sale
Details | 3573 Epworth Lane
3573 Epworth Is More Than Just A House, This 4+1 Bdrm Fully Renovated Home Is A 3 In 1 Package. 1st: A Beautiful Functional Layout W/3 Bdrms On Main Floor, An Open Concept FAM/DN/KIT with Hardwood Flrs, Coffered Ceilings, Stone Wall Gas Fp, Beautiful KIT W/ Centre Island And S/S Appliances, A Great Place For Entertaining. Living RM Combined with/A Built-in Home Office, An Area Where You Can Relax Or Work. 2nd Floor Offers A Completely Private Primary Br, A Brand New 5pc Ensuite W/ Skylight & A W/O To The Deck. 2nd: The Outdoor Space Feels Like A Cottage In Your Own Backyard. A Beautiful 2 Tier Deck W/ A Covered Sitting Area, Electric FP, An Outdoor KIT & The Firepit Makes It A Great Space For Summer Parties In Rain Or Shine. 3rd: A Completely Sep BSMT APT W/ 1 BR, KIT, Rec & Laundry Perfect For In-law Or Nanny Suite. Great Schools Including St. Sofia Elementary & Glenhaven Sr Public school, Close To All Amenities & Transit. This Home Has It All. Professionally Renovated & Ready For You To Move In & Enjoy!
Full Renovated. Panelled Walls, Coffered Ceilings, Pot Lights, 1 Gas FP & 3 Electric FP, Brand New 5 PC Ensuite, 2 Tier Deck, Glass Railing In Front, Hw Floors, Ceramic In The Kit And Bathrooms, Granite Countertops In The Kit, In Law Suite!
Room Details:
| Room | Level | Length (m) | Width (m) | Description 1 | Description 2 | Description 3 |
|---|---|---|---|---|---|---|
| Living | Main | 5.35 | 3.44 | Pot Lights | Hardwood Floor | Electric Fireplace |
| Dining | Main | 7.63 | 6.82 | W/O To Patio | Hardwood Floor | Combined W/Family |
| Family | Main | 7.63 | 6.82 | Gas Fireplace | Hardwood Floor | Pot Lights |
| Kitchen | Main | 4.62 | 3.76 | Centre Island | Ceramic Floor | Stainless Steel Appl |
| 2nd Br | Main | 4.19 | 2.70 | Closet | Hardwood Floor | Pot Lights |
| 3rd Br | Main | 3.79 | 3.07 | Murphy Bed | Hardwood Floor | Closet |
| 4th Br | Main | 4.23 | 3.11 | Panelled | Hardwood Floor | Closet |
| Office | Main | 3.61 | 2.78 | Window | Hardwood Floor | Pot Lights |
| Prim Bdrm | 2nd | 5.22 | 4.67 | 5 Pc Ensuite | Hardwood Floor | W/O To Deck |
| Kitchen | Bsmt | 2.79 | 1.38 | Backsplash | Open Concept | Ceramic Floor |
| Br | Bsmt | 5.09 | 3.26 | Large Window | Laminate | Pot Lights |
| Rec | Bsmt | 3.72 | 2.79 | 3 Pc Bath | Laminate | Large Window |



































