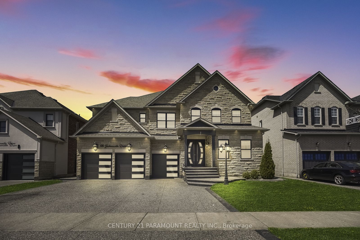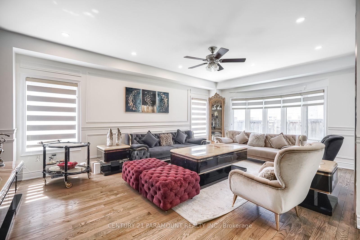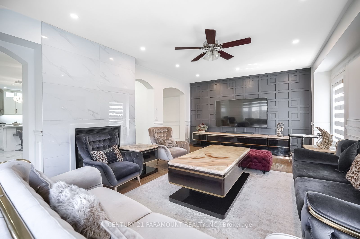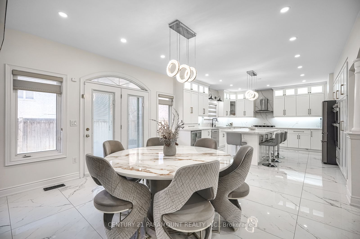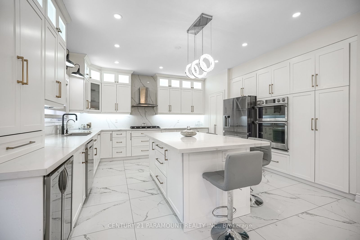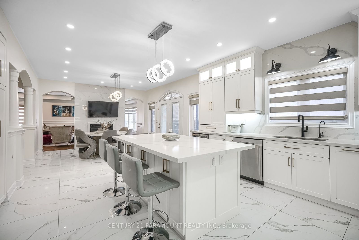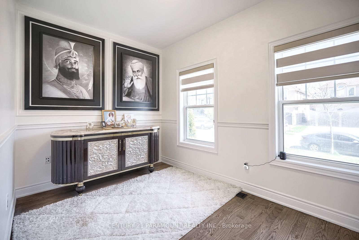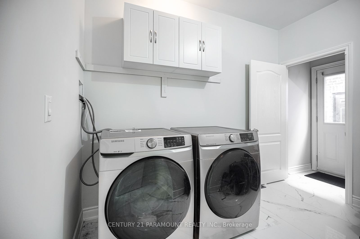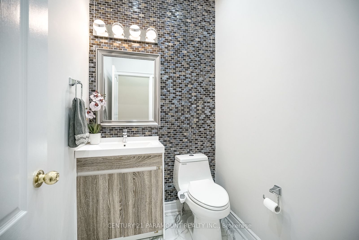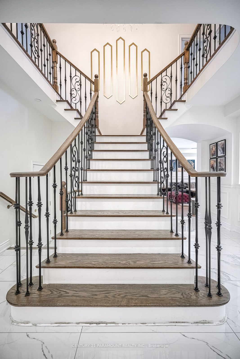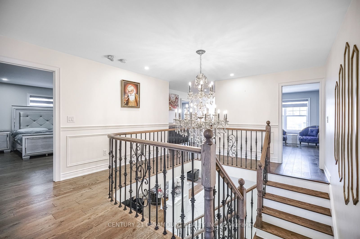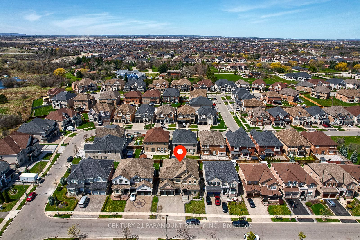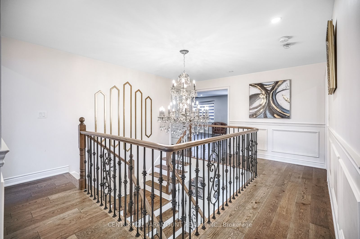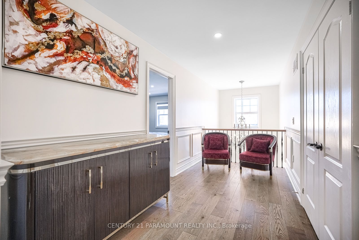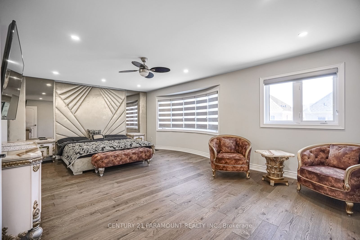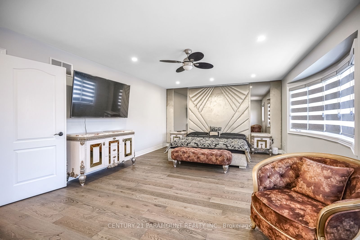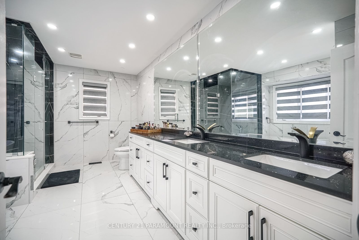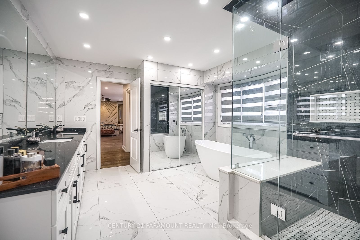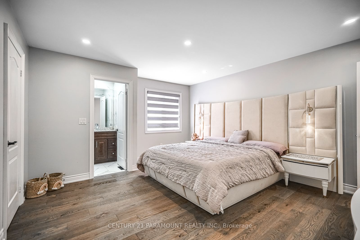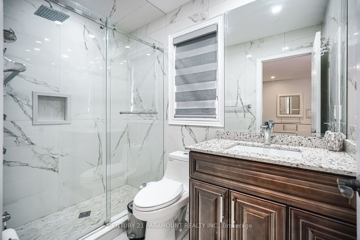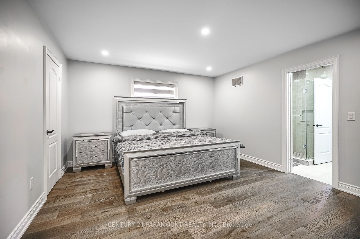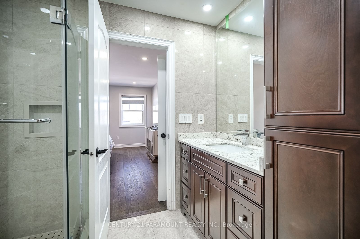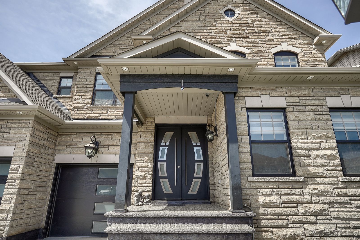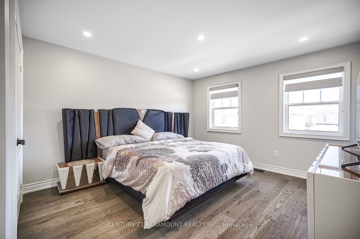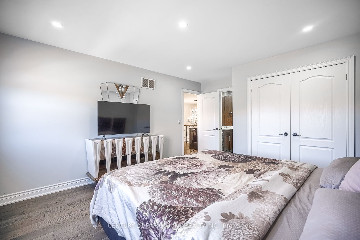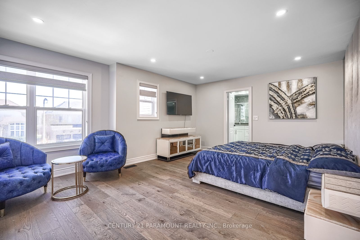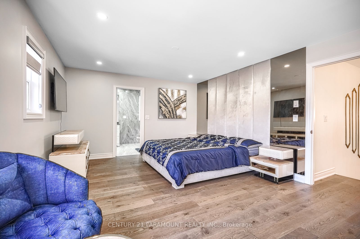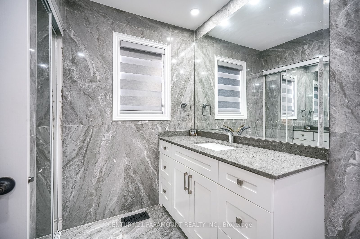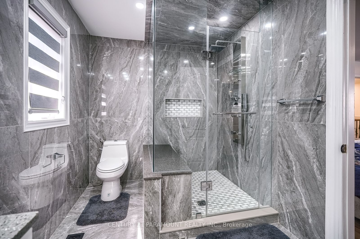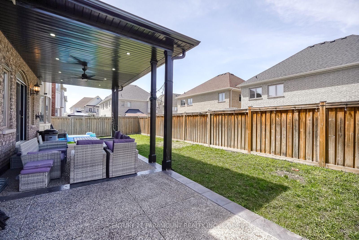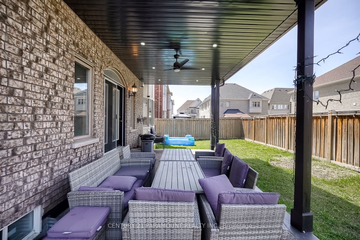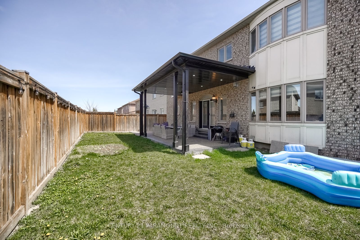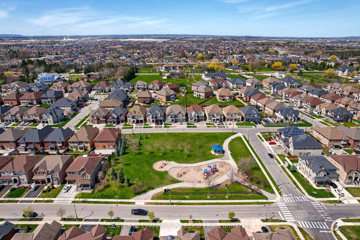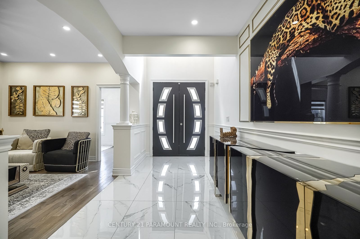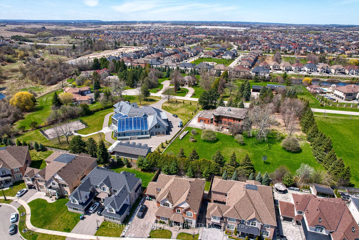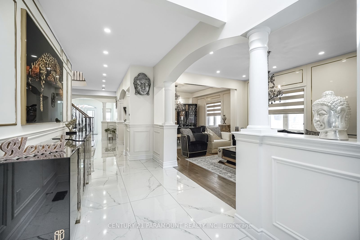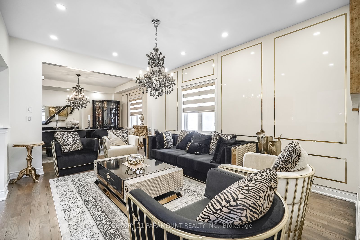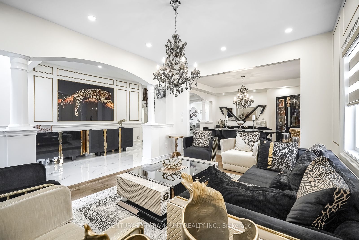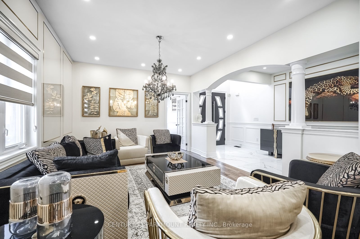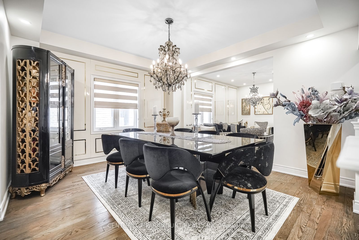66 Jacksonville Dr
$2,499,000/ For Sale
Details | 66 Jacksonville Dr
Luxury Living with 5 spacious Bedrooms and 5 modern bathrooms in the prestigious neighbourhood of Castlemore, this three car garage home sits on a 60 feet lot front, is rare to come by and is located in one of the most sought after locations of Brampton. Approx 4300 sqft above grade and an approx 2300 Sqft of Finished Basement with Separate Entrance. As you enter the home, you are greeted with open to above foyer and custom wall panelling in the living, dining and foyer areas of the home. The Office/Den is a separate room and has ample light. With over $300,000 spent on upgrades, this home is a must see. New Floors and stylish staircase creates an inviting atmosphere. The spacious kitchen has an extended cabinetry and built in appliances. This home comes with Central Vacuum and a sprinkler system for added convenience.Stamped Concrete Front.
Room Details:
| Room | Level | Length (m) | Width (m) | Description 1 | Description 2 | Description 3 |
|---|---|---|---|---|---|---|
| Office | Main | 0.00 | 0.00 | Window | Separate Rm | |
| Living | Main | 0.00 | 0.00 | Panelled | Combined W/Dining | |
| Dining | Main | 0.00 | 0.00 | Panelled | Combined W/Living | |
| Family | Main | 0.00 | 0.00 | |||
| Kitchen | Main | 0.00 | 0.00 | B/I Appliances | Tile Floor | Combined W/Br |
| Breakfast | Main | 0.00 | 0.00 | 2 Way Fireplace | Tile Floor | Combined W/Kitchen |
| Prim Bdrm | 2nd | 0.00 | 0.00 | 5 Pc Ensuite | ||
| 2nd Br | 2nd | 0.00 | 0.00 | 4 Pc Ensuite | ||
| 3rd Br | 2nd | 0.00 | 0.00 | 4 Pc Ensuite | ||
| 4th Br | 2nd | 0.00 | 0.00 | 4 Pc Ensuite | ||
| 5th Br | 2nd | 0.00 | 0.00 | 4 Pc Ensuite | ||
| Rec | Bsmt | 0.00 | 0.00 |
