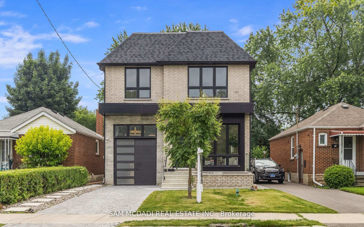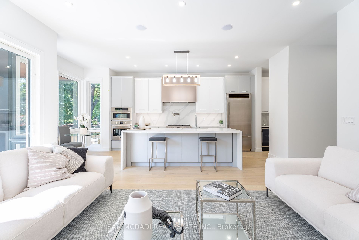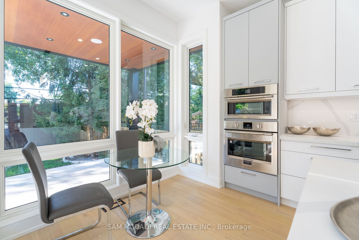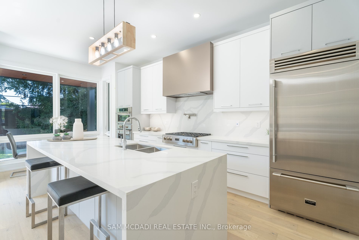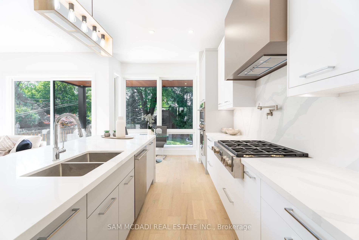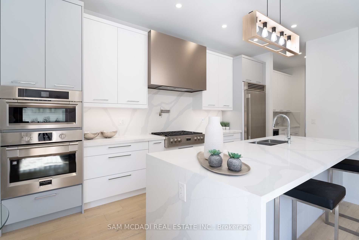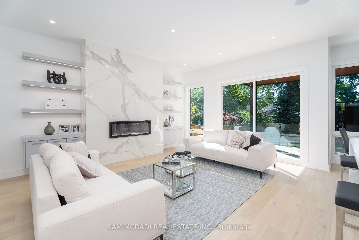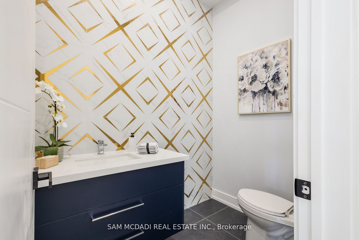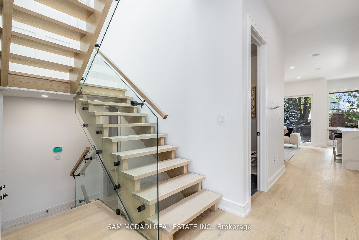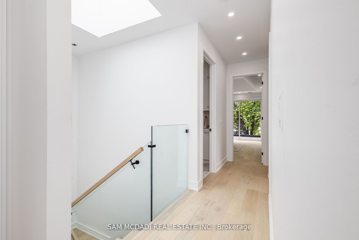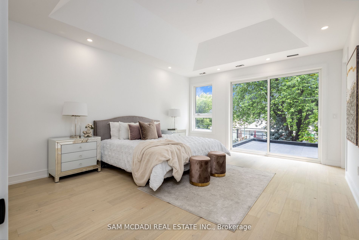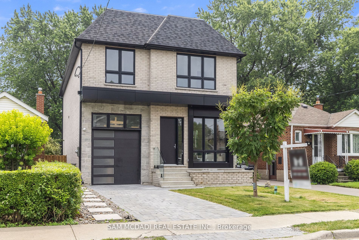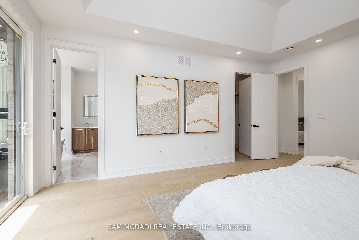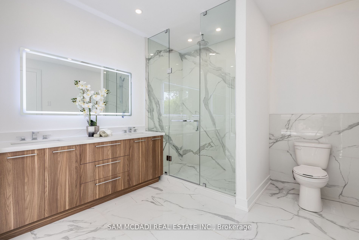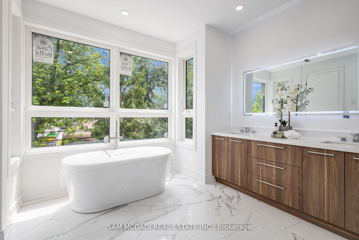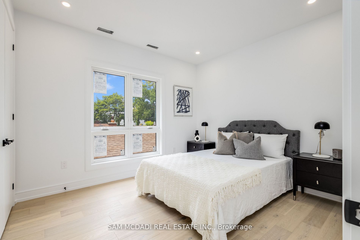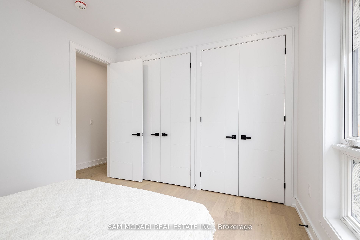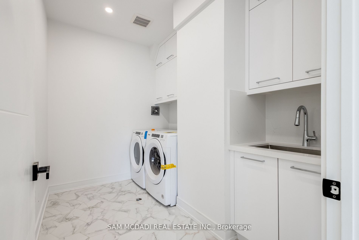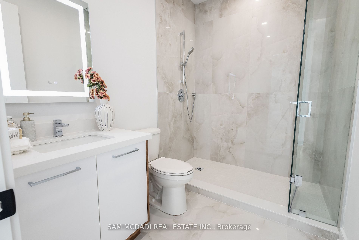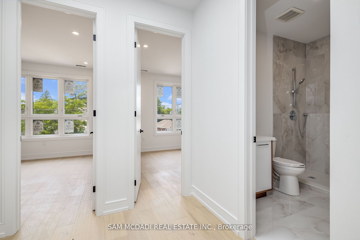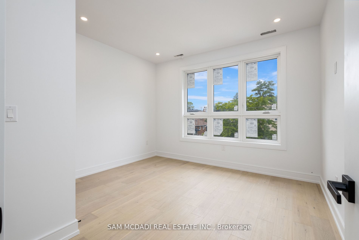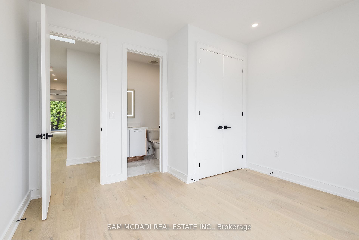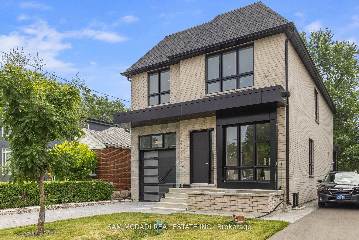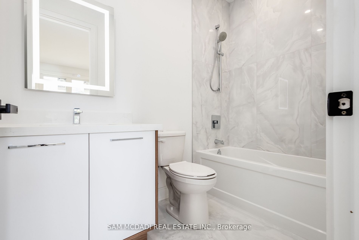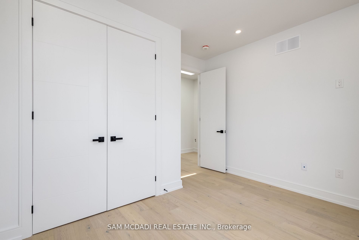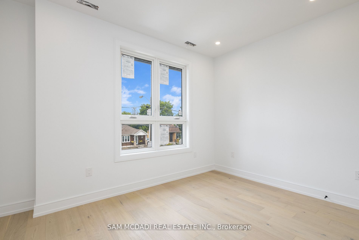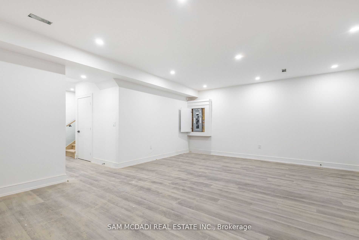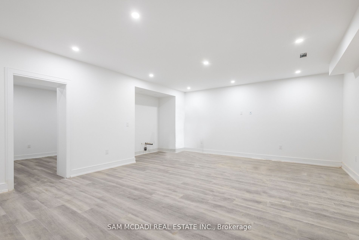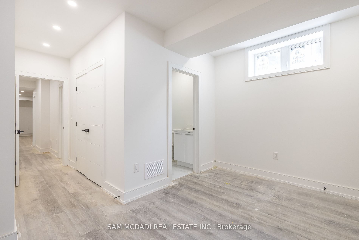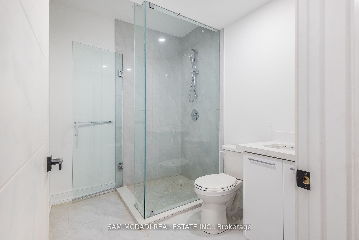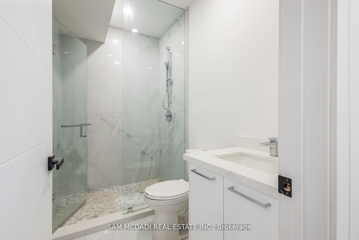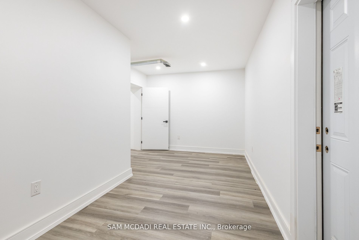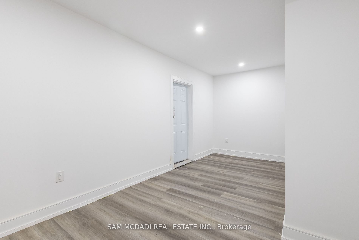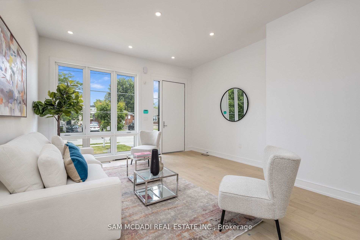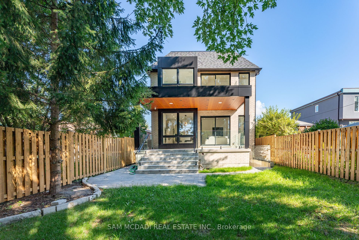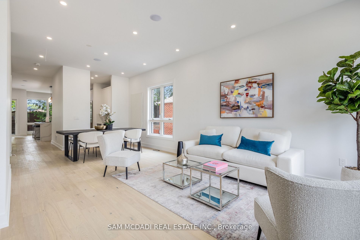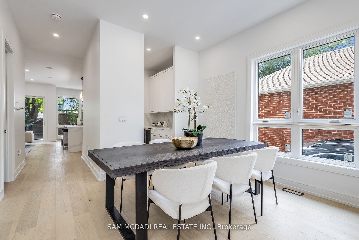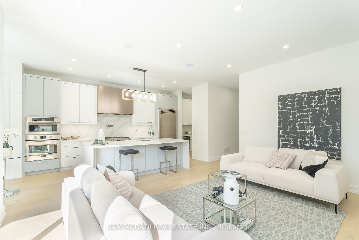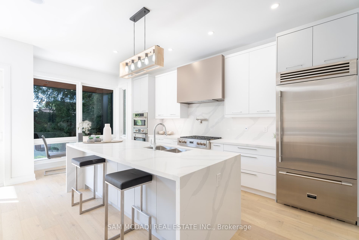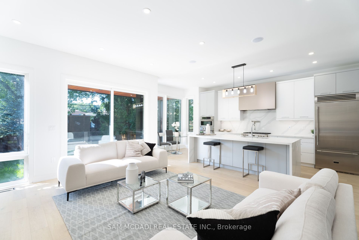73 Elma St
$2,499,000/ For Sale
Details | 73 Elma St
Your Search Ends Here w/ This Spectacular Brand New Contemporary Home Nestled In The Desirable Mimico Community! This 4+1 Bdrm, 5.5 Bath Home Showcases Intricate Details T/O Its Approx. 4,000 SF Interior (Incl: Bsmt)! W/ An Open Concept Layout, LED Pot Lights, Soaring Ceiling Heights, B/I Speakers, Expansive Windows & Exceptional Millwork T/O, This Home Radiates Elegance. The Main Lvl Boasts Wide Plank H/W Flrs, A Combined Living & Dining Rm and An In-Vogue Kitchen w/ Lg Centre Island, A Servery That Connects The Dining Rm To The Kitchen, Fulgor Milano Appls & Exquisite Porcelain Counters & Backsplash. Direct Access To The Backyard Deck Via The Gorgeous Family Rm w/ Flr to Ceiling Porcelain Electrical Fireplace, Floating Shelves, and Surround Sound! The Primary Retreat Above Fts A Lg W/I Closet, Gorgeous 5pc Ensuite w/ Electric Heated Flrs & A Private W/O To The Balcony. Junior Suite Down The Hall w/ 4pc Ensuite ft Heated Flrs + 2 More Spacious Bdrms That Share a 3pc Bath Also Heated.
The Bsmt Completes This Home w/ A Nanny Suite Ft A 3pc Ensuite, A Lg Rec Rm W/ Vinyl Radiant Heated Flrs, A Den, A 3pc Bath & A Rough-in For 2 Laundry Rm. Great Location! Nearby Parks, QEW, Mimico Train Station, Charming Restaurants, Cafes.
Room Details:
| Room | Level | Length (m) | Width (m) | Description 1 | Description 2 | Description 3 |
|---|---|---|---|---|---|---|
| Kitchen | Main | 3.18 | 6.40 | Centre Island | Open Concept | B/I Appliances |
| Dining | Main | 5.60 | 3.25 | Built-In Speakers | Combined W/Living | Hardwood Floor |
| Family | Main | 4.50 | 5.36 | Electric Fireplace | W/O To Deck | Hardwood Floor |
| Living | Main | 4.40 | 4.51 | Large Window | Combined W/Dining | Hardwood Floor |
| Prim Bdrm | 2nd | 4.38 | 5.38 | W/I Closet | 5 Pc Ensuite | W/O To Balcony |
| 2nd Br | 2nd | 3.29 | 3.62 | Closet | Window | Hardwood Floor |
| 3rd Br | 2nd | 3.80 | 3.72 | Closet | 4 Pc Ensuite | Hardwood Floor |
| 4th Br | 2nd | 3.81 | 3.73 | Closet | Above Grade Window | Hardwood Floor |
| 5th Br | Bsmt | 4.02 | 2.74 | Closet | 3 Pc Ensuite | Heated Floor |
| Rec | Bsmt | 7.38 | 6.08 | Pot Lights | 3 Pc Bath | Heated Floor |
| Den | Bsmt | 5.91 | 3.23 | Pot Lights | Separate Rm | Heated Floor |
