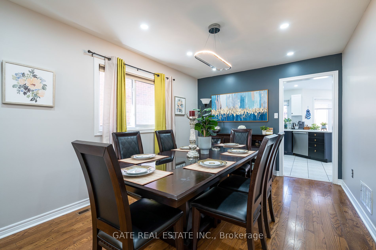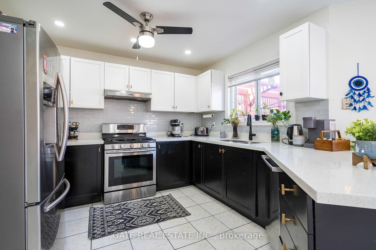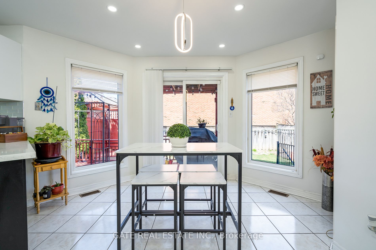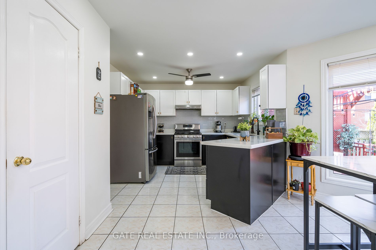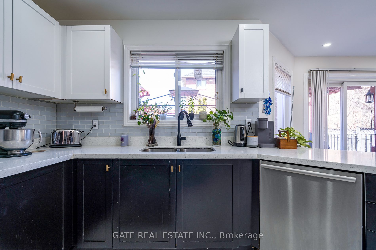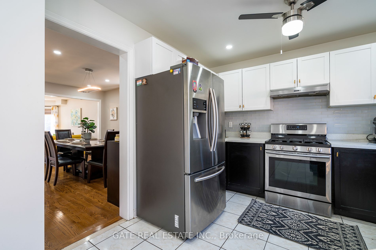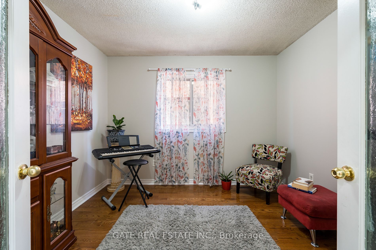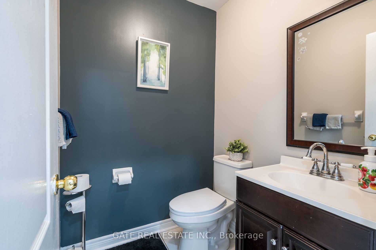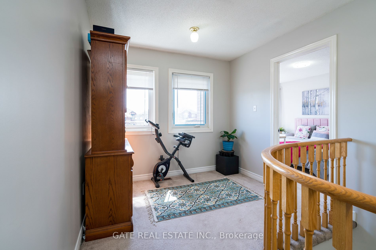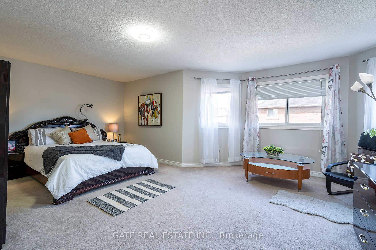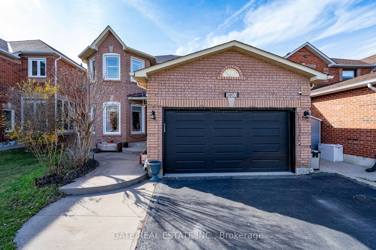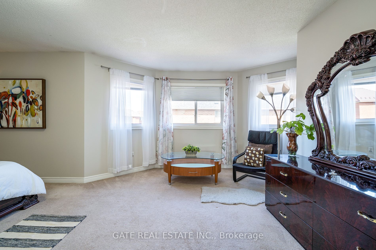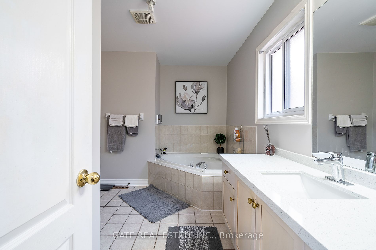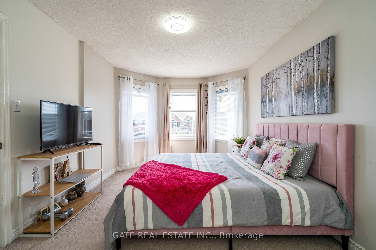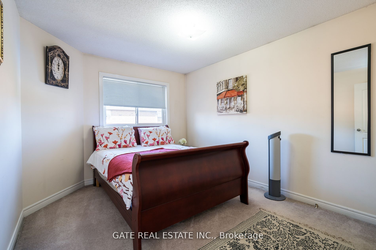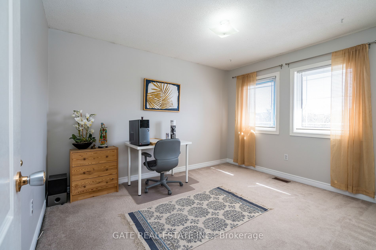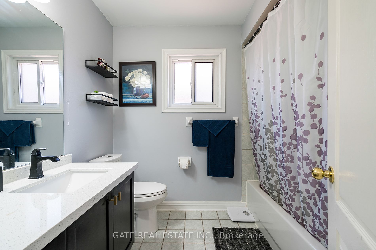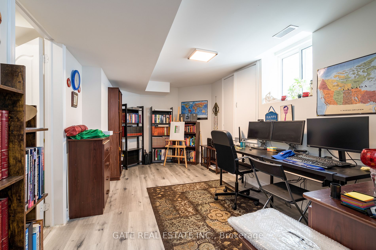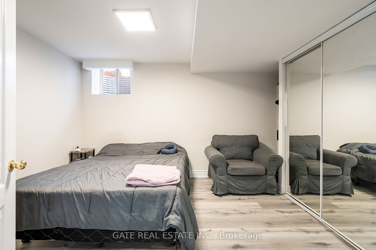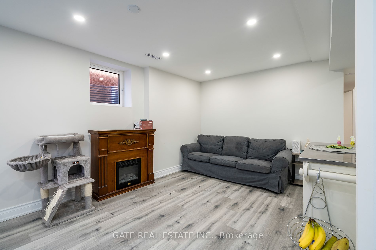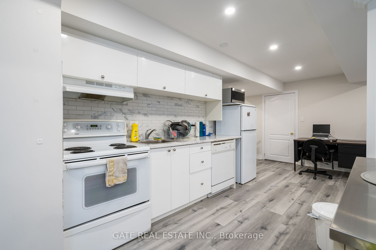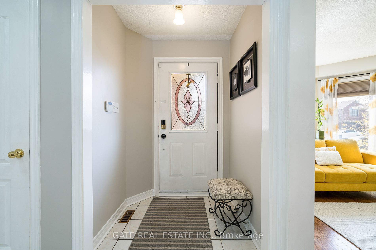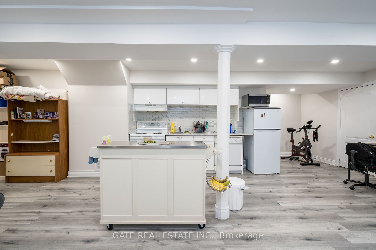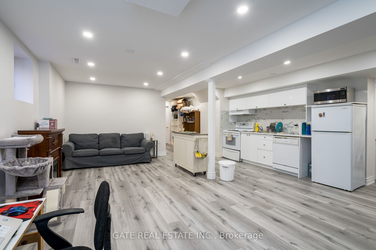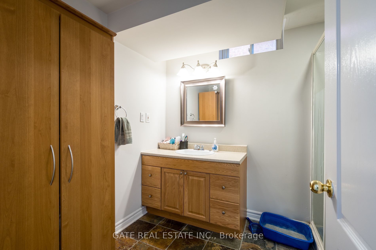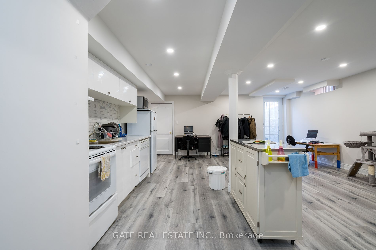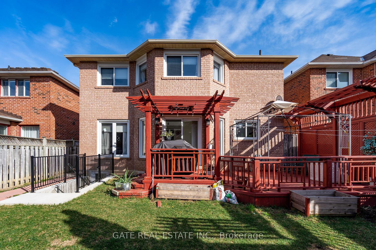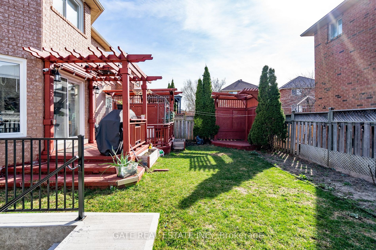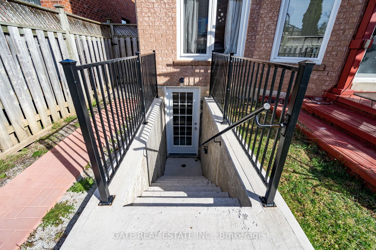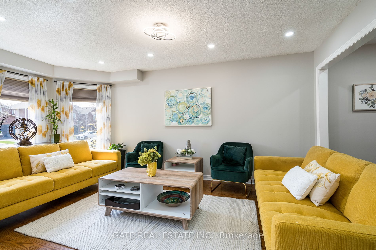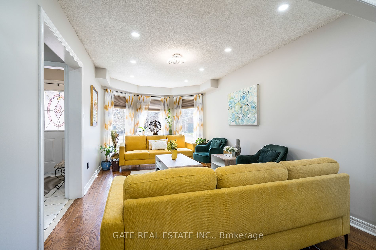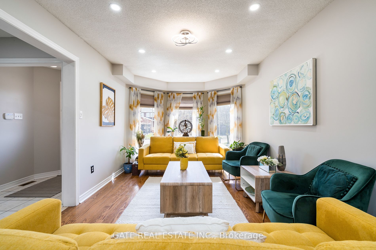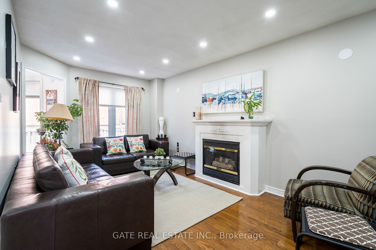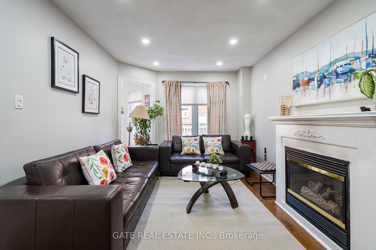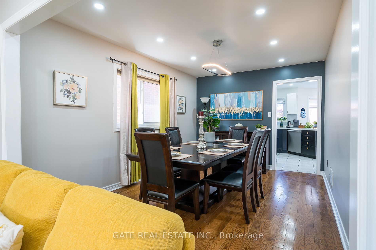3803 Laurenclaire Dr
$1,578,888/ For Sale
Details | 3803 Laurenclaire Dr
This warm bright spacious 4 bedroom lovely home offers perfect blend of comfort, style & exceptional layout nestled in great community close to park, school, shops & highway. Living & Dining seamlessly integrated, cozy family room with gas fireplace for moments of relaxation. Main floor den offers option for a bedroom on main level or efficient office space. Four spacious bedrooms on second floor with large landing space ideal for another office space. Upgrades include: New Windows, Updated Kitchen with quartz counter & ceramic backsplash, All washrooms with new vanities, pot lites galore, newer Stainless Steel appliances. 2 Laundries, Furnace, A/C, Tankless water heater (with enercare rental), Newer garage door, Central Vacuum System with equipment. Key Feature & huge advantage to contribute to your household expenses is A Large Two Bedroom & Two Washrooms Legal Basement apartment with city permits. (Great tenants currently renting 1 Bedroom/Large Living-Kitchen & 1 Washroom). Close to Highway, School, Shopping, Premium Outlet and much more.
Basement : Office: 5.26x3.15m, Bedroom: 3.86x3.07m, Bedroom: 3.76x3.40m
Room Details:
| Room | Level | Length (m) | Width (m) | Description 1 | Description 2 | Description 3 |
|---|---|---|---|---|---|---|
| Living | Main | 4.80 | 3.15 | Bay Window | Hardwood Floor | Combined W/Dining |
| Dining | Main | 4.37 | 3.15 | Window | Hardwood Floor | Combined W/Living |
| Family | Main | 5.59 | 3.10 | Gas Fireplace | Hardwood Floor | Window |
| Kitchen | Main | 3.43 | 3.20 | Stainless Steel Appl | Eat-In Kitchen | Pantry |
| Breakfast | Main | 3.96 | 2.82 | W/O To Sundeck | Ceramic Floor | Sliding Doors |
| Office | Main | 3.12 | 3.10 | French Doors | Hardwood Floor | Separate Rm |
| Prim Bdrm | 2nd | 6.10 | 4.85 | W/I Closet | Broadloom | 5 Pc Ensuite |
| 2nd Br | 2nd | 5.64 | 3.28 | Closet | Broadloom | Window |
| 3rd Br | 2nd | 3.73 | 3.12 | Closet | Broadloom | Window |
| 4th Br | 2nd | 4.01 | 3.12 | Closet | Broadloom | Window |
| Rec | Bsmt | 6.53 | 5.41 | Window | Laminate | Combined W/Kitchen |
| Kitchen | Bsmt | 6.53 | 5.41 | Centre Island | Laminate | Combined W/Living |

