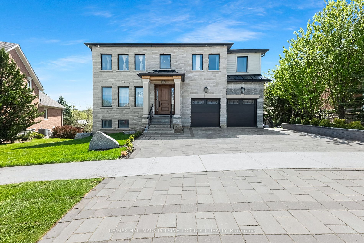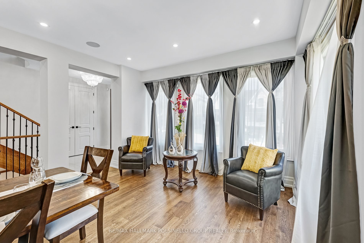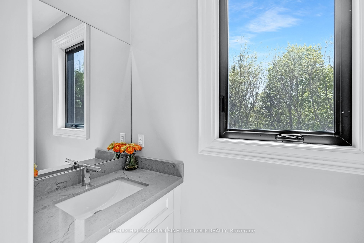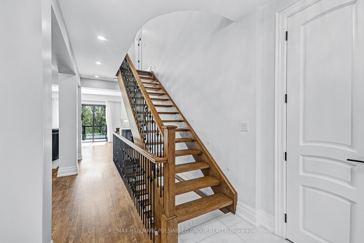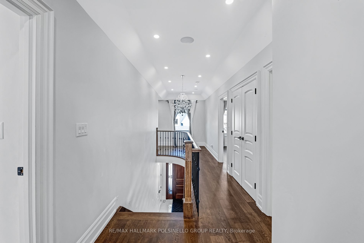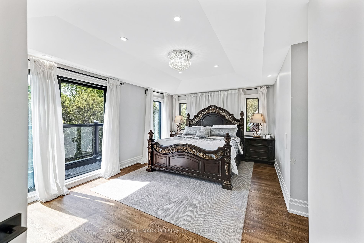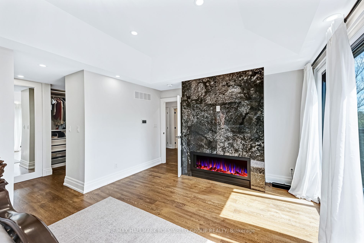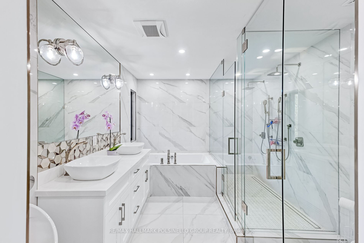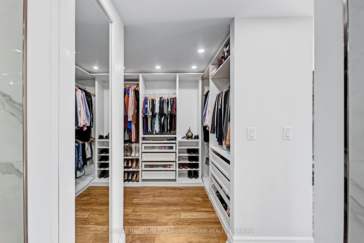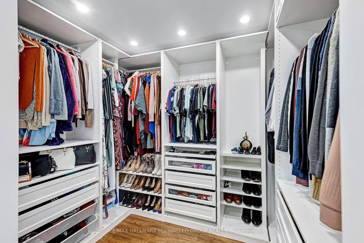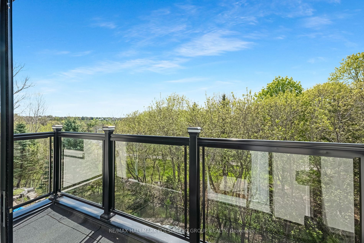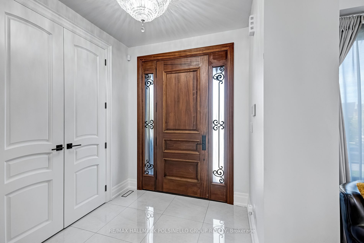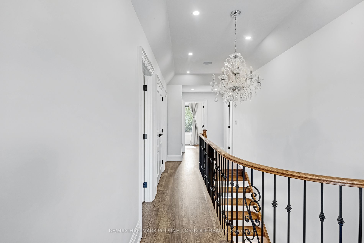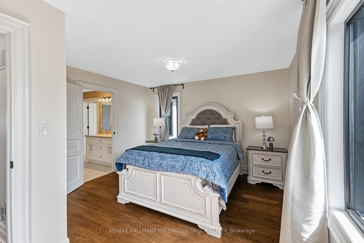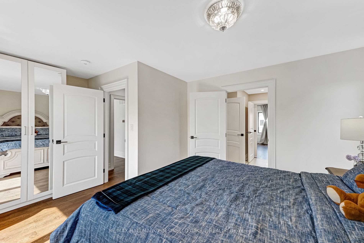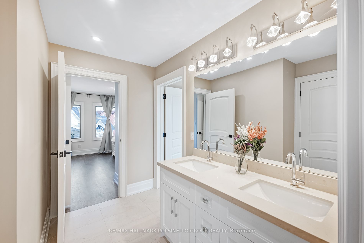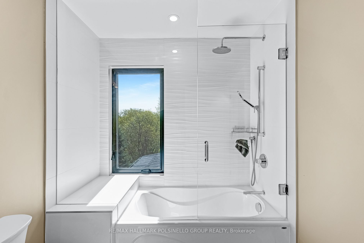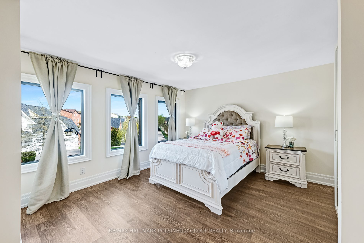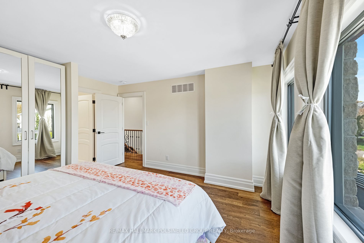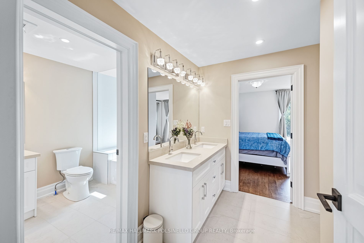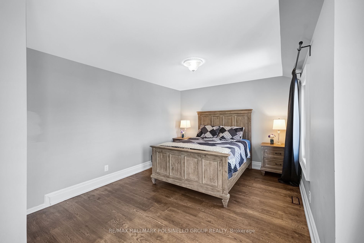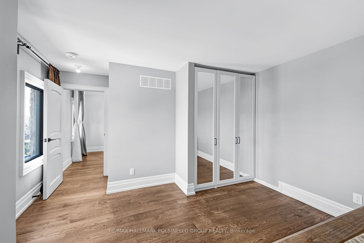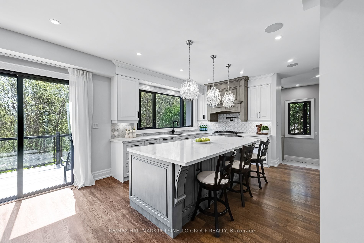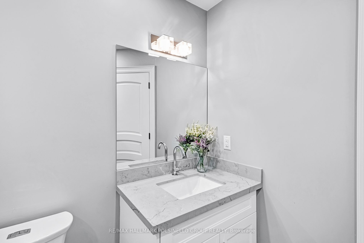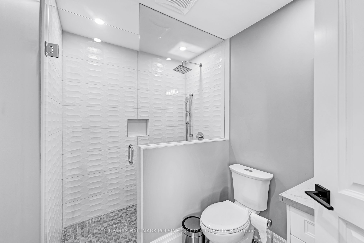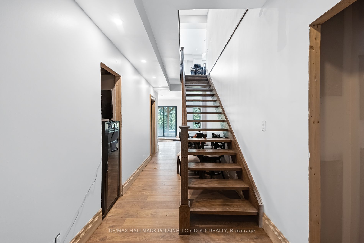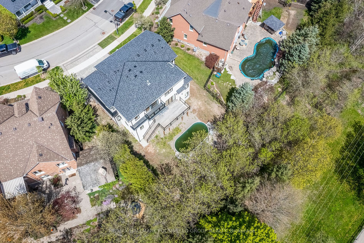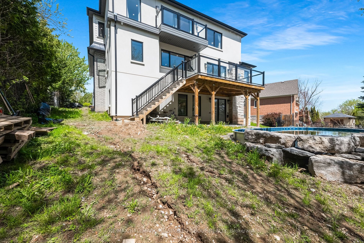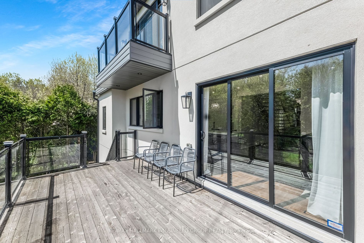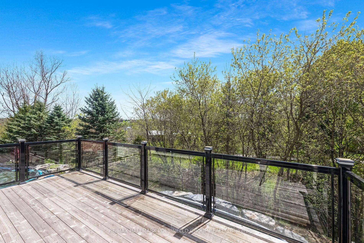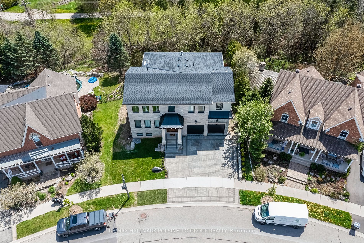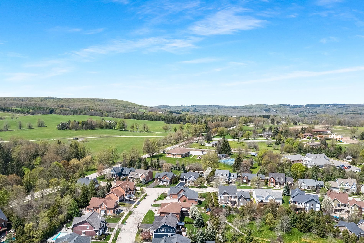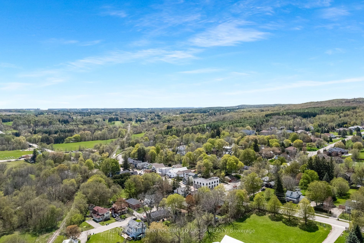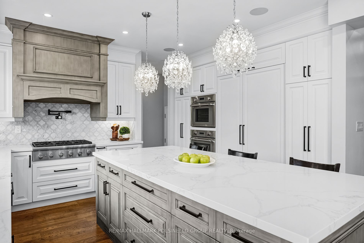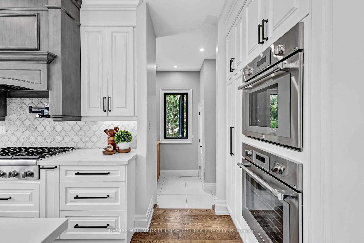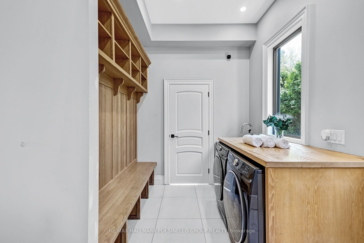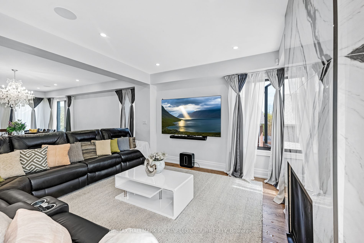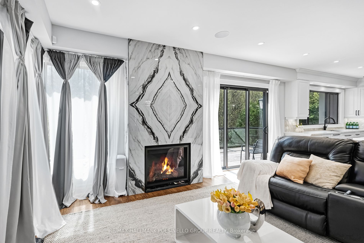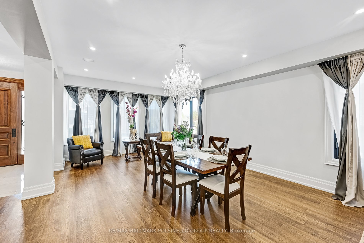60 North Riverdale Dr
$2,050,000/ For Sale
Details | 60 North Riverdale Dr
Welcome to this stunning & newly built home in the quiet & friendly neighbourhood in Caledon. Prepare to be enchanted as you step through the 8' mahogany door into this exquisite custom-built home, perfect for hosting family and friends. Bright & spacious with large windows throughout, top-quality white oak flooring adds elegance to the main and upper floors. The modern kitchen features a large quartz countertop, island with sitting area, and marble backsplash complementing custom cabinetry and panel fridge. Upstairs, 4 spacious bedrooms and 3 washrooms provide comfort. The primary bedroom boasts a large custom walk-in closet, ample windows, and a primary bathroom with a double shower and jacuzzi tub. The bright finished basement offers 2 additional bedrooms and a bathroom, with a walkout to the backyard for outdoor enjoyment. Welcome home!
Room Details:
| Room | Level | Length (m) | Width (m) | Description 1 | Description 2 | Description 3 |
|---|---|---|---|---|---|---|
| Kitchen | Main | 4.50 | 3.45 | Centre Island | Quartz Counter | Pot Lights |
| Dining | Main | 6.75 | 4.35 | Built-In Speakers | Hardwood Floor | |
| Living | Main | 6.61 | 3.72 | Gas Fireplace | Hardwood Floor | W/O To Deck |
| Laundry | Main | 4.11 | 2.52 | Window | Laundry Sink | |
| Prim Bdrm | 2nd | 5.88 | 5.55 | Pot Lights | Hardwood Floor | W/O To Balcony |
| 2nd Br | 2nd | 5.81 | 3.99 | Hardwood Floor | ||
| 3rd Br | 2nd | 4.22 | 4.21 | Hardwood Floor | ||
| 4th Br | 2nd | 5.15 | 3.82 | Hardwood Floor | ||
| Office | Bsmt | 4.34 | 3.56 | Hardwood Floor | ||
| Family | Bsmt | 9.25 | 4.39 | W/O To Pool | Hardwood Floor | |
| Rec | Bsmt | 4.83 | 3.13 | Pot Lights | Hardwood Floor |
