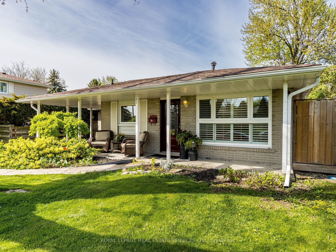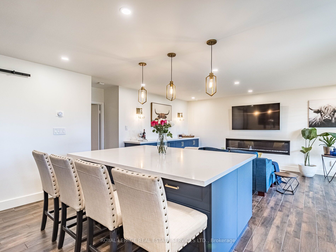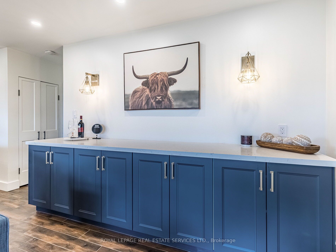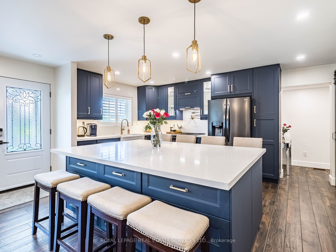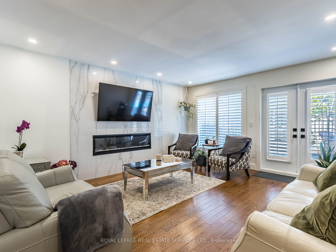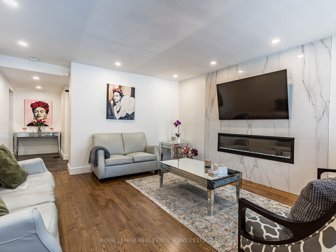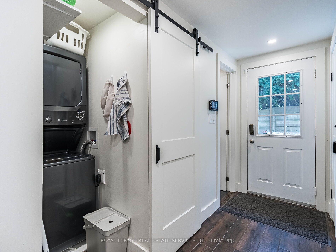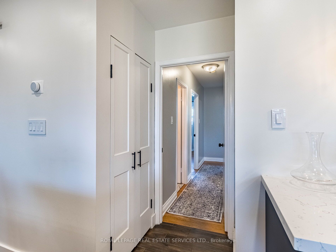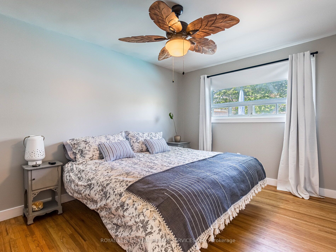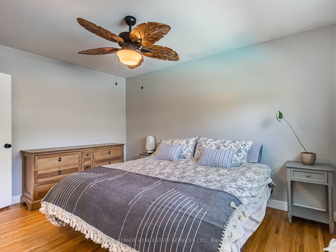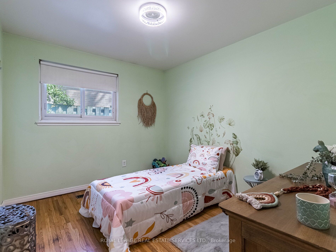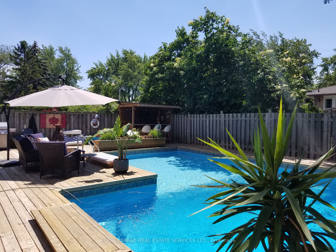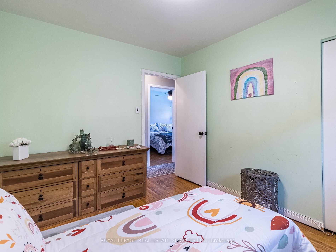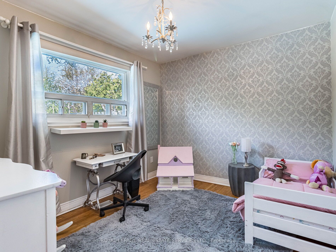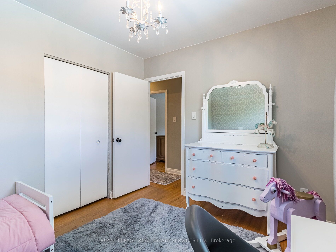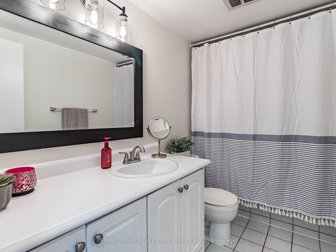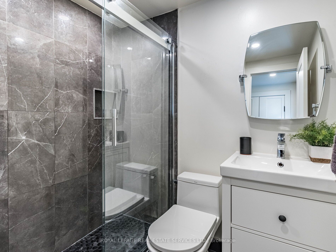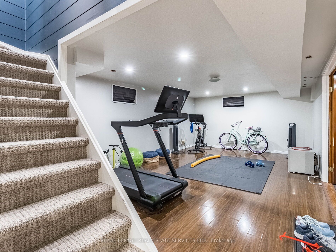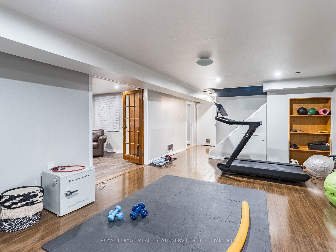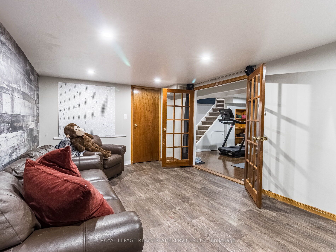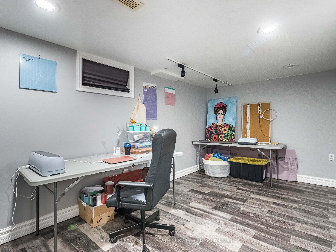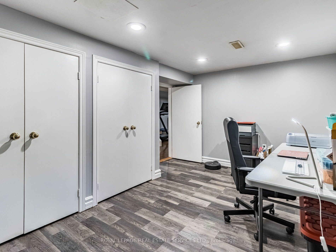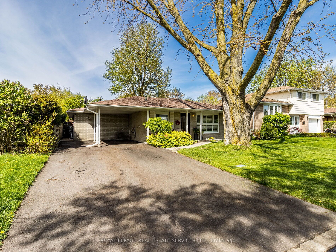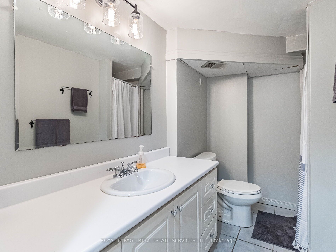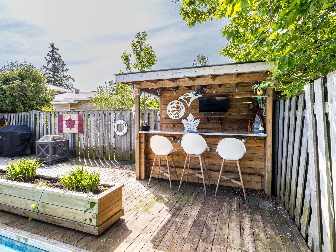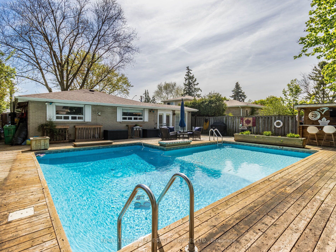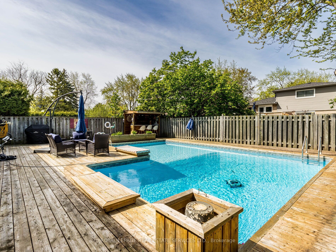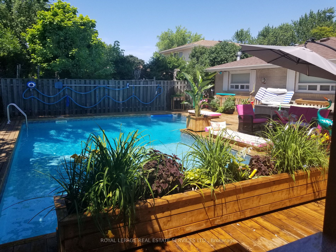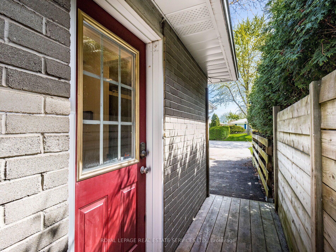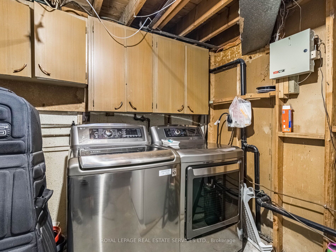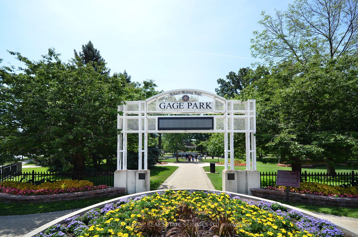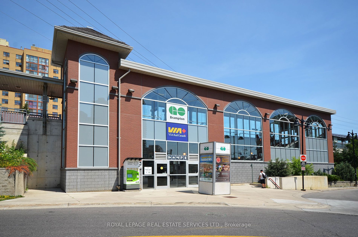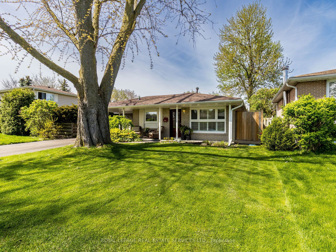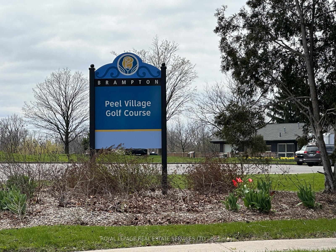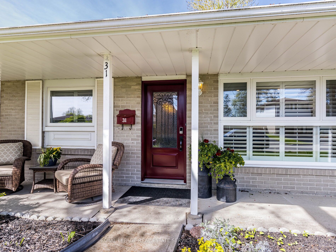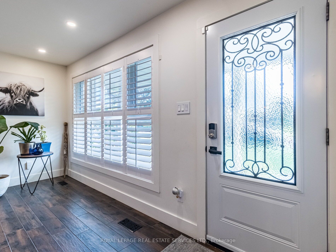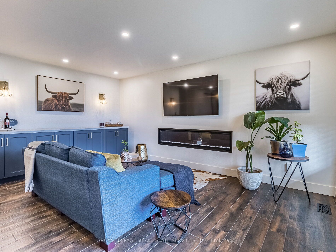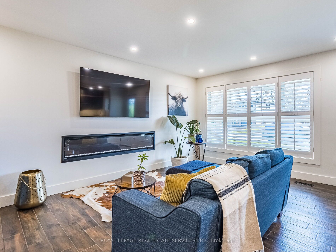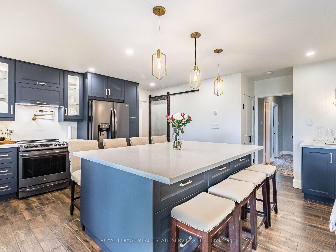31 Roberts Cres
$1,125,000/ For Sale
Details | 31 Roberts Cres
Recently renovated bungalow with a fantastic family room addition & separate entrance come together perfectly here on a desirable crescent. Here at 31 Roberts, you find a glorious setting in a uniquely designed home. Modern, renovated spaces with the perfect floor plan. Redesigned kitchen brings you the best of the best; stone counters, abundant storage space, large centre island, b/i service bar, & black stainless appliances. Truly stunning! Enjoy the family room with a sleek fireplace or step outside to enjoy the glorious yard and heated pool. 3 full bathrooms. Main floor laundry PLUS basement laundry. Extensive improvements in this home allows for easy, carefree living without worrying about a thing. Bring your family and enjoy all this home and location have to offer.
Heated Inground pool 4'- 10' deep approx. Recent renovations: kitchen, bathroom, floor, windows, roof, furnace, inground pool pump, liner, heater, nest thermostat & smoke detectors. Steps to trails, schools, shops, transit. Don't miss out!
Room Details:
| Room | Level | Length (m) | Width (m) | Description 1 | Description 2 | Description 3 |
|---|---|---|---|---|---|---|
| Living | Main | 4.52 | 5.93 | Combined W/Kitchen | Renovated | Fireplace |
| Kitchen | Main | 2.98 | 4.87 | Breakfast Bar | Centre Island | Combined W/Living |
| Family | Main | 4.25 | 4.79 | W/O To Deck | Hardwood Floor | Fireplace |
| Prim Bdrm | Main | 3.30 | 4.17 | Ceiling Fan | Hardwood Floor | Large Window |
| 2nd Br | Main | 3.39 | 2.91 | Window | Hardwood Floor | Closet |
| 3rd Br | Main | 3.36 | 2.84 | Window | Hardwood Floor | Double Closet |
| Bathroom | Main | 2.99 | 1.54 | B/I Vanity | Ceramic Floor | 4 Pc Bath |
| Bathroom | Main | 1.95 | 1.00 | Pot Lights | Ceramic Floor | 3 Pc Bath |
| Rec | Bsmt | 3.94 | 5.94 | Pot Lights | Laminate | Double Closet |
| Family | Bsmt | 3.27 | 5.19 | Pot Lights | Laminate | Double Doors |
| 4th Br | Bsmt | 3.23 | 4.00 | Pot Lights | Laminate | Double Closet |
| Bathroom | Bsmt | 2.72 | 2.12 | Separate Shower | Ceramic Floor | 3 Pc Bath |
