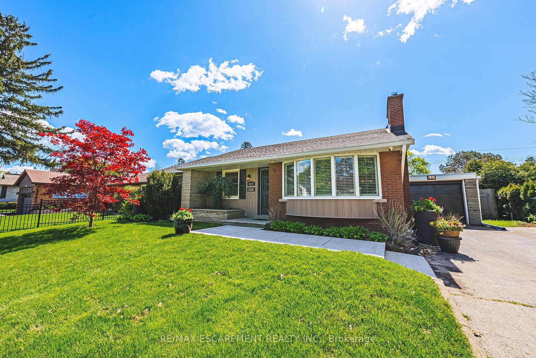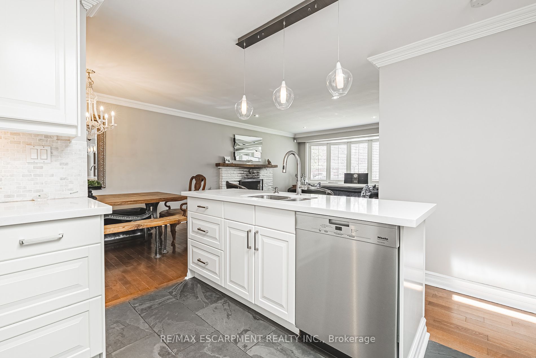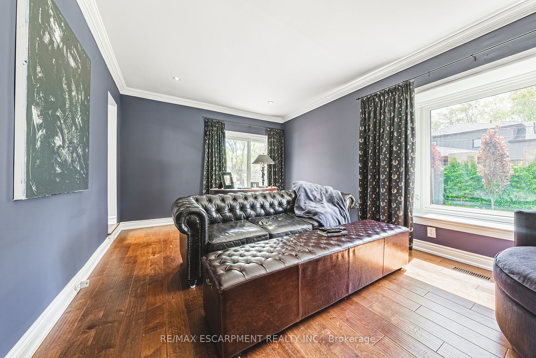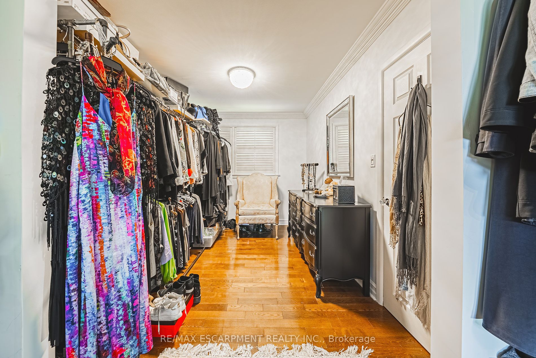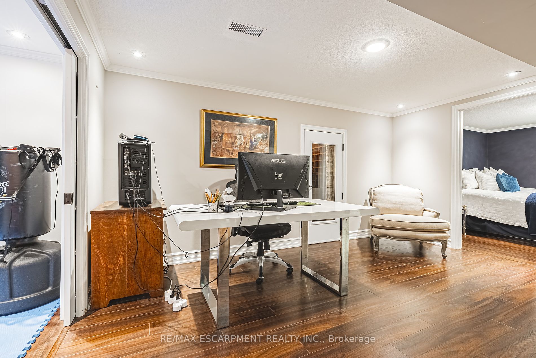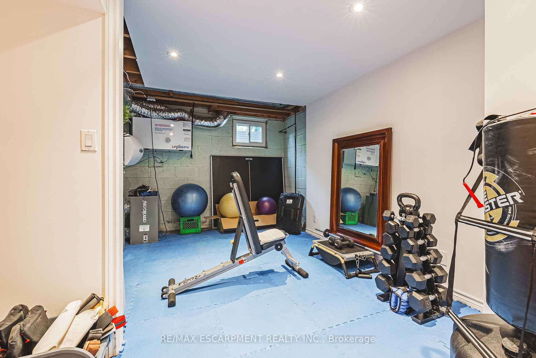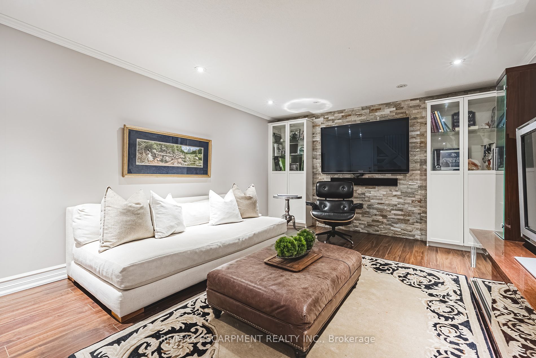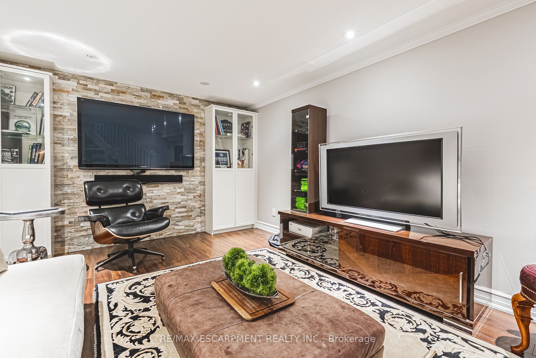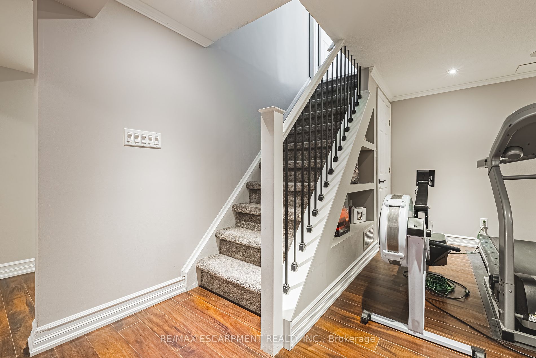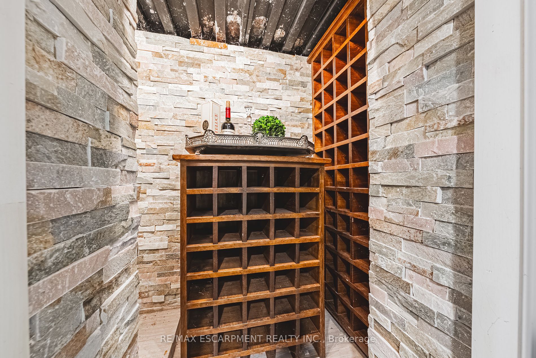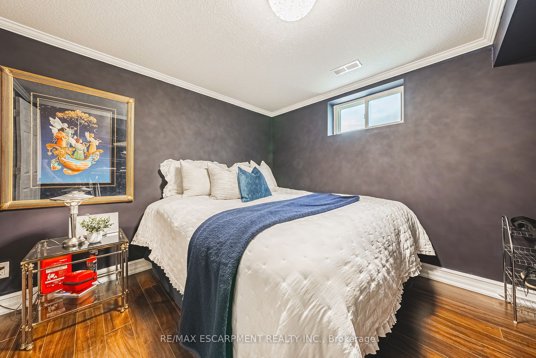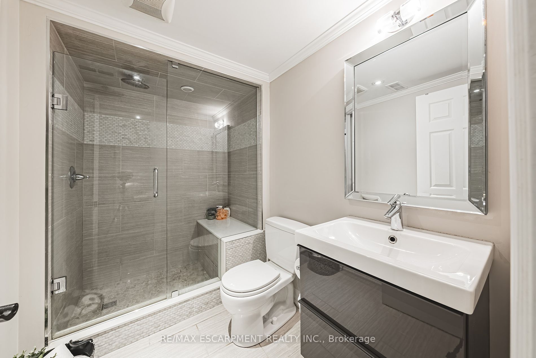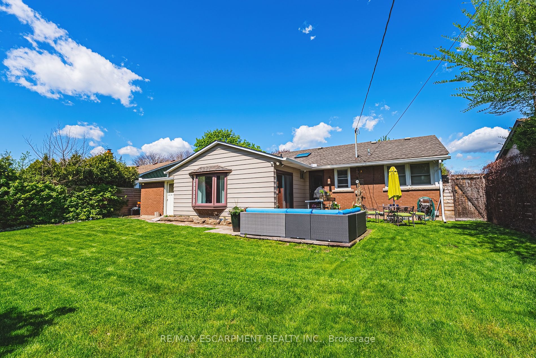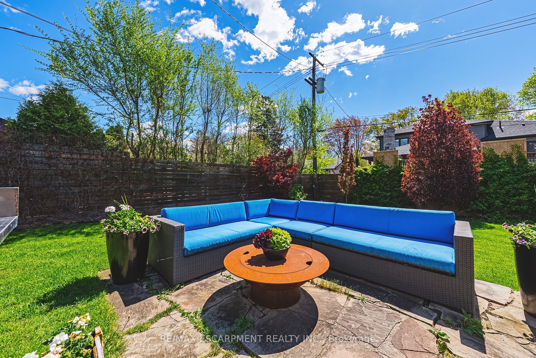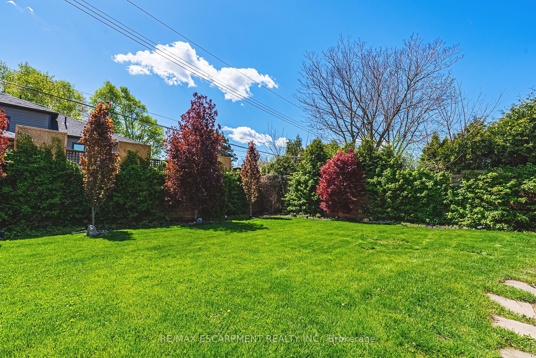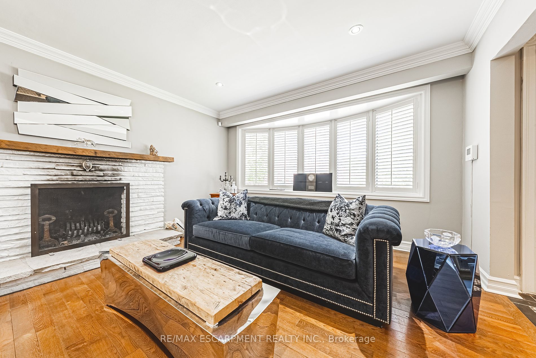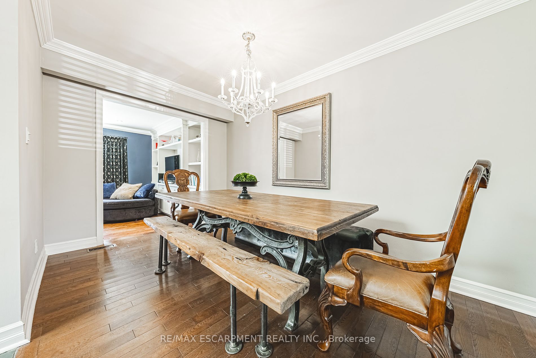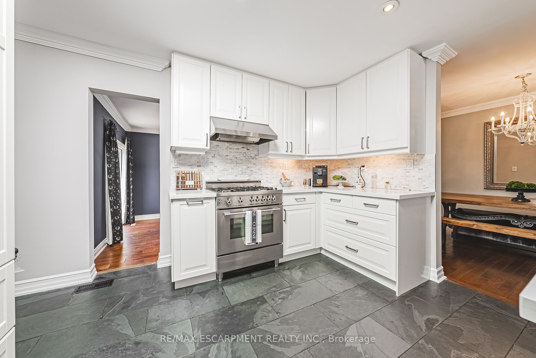4030 Grapehill Ave
$1,499,000/ For Sale
Details | 4030 Grapehill Ave
Welcome to 4030 Grapehill Avenue. This fully updated bungalow features 1394 square feet plus a finished basement for more living space. The open concept main floor features a large kitchen with tons of cabinets, high end stainless steel appliances and quartz countertops. The dining room is spacious enough for a giant table, perfect for entertaining! There is also a bonus family room addition at the back of the home, with sliding doors out to the fully fenced in yard. Absolutely stunning garden with tons of gorgeous trees, vines and privacy screens. The main floor also features 3 bedrooms, with the 3rd currently being used as a giant walk-in closet/dressing room. This can be easily converted back to another bedroom or office. The main bathroom has quartz vanity and make up space, as well as a glassed in shower. The basement is fully finished with a rec room, workout space, additional bedroom, and finished laundry room. Tons of cabinets for extra storage and counter space to fold your clothes! There is also a small wine cellar and additional 3 piece bathroom with glass shower. Do not miss out on the opportunity to own a large lot, with a beautiful house in Shoreacres. Walking distance to schools and amenities, and in the Tuck school district. Minutes to the Lake, QEW, shopping, and downtown Burlington.
Carpet Free, Security System
Room Details:
| Room | Level | Length (m) | Width (m) | Description 1 | Description 2 | Description 3 |
|---|---|---|---|---|---|---|
| Living | Main | 3.94 | 4.19 | |||
| Dining | Main | 2.54 | 4.11 | |||
| Kitchen | Main | 3.81 | 4.11 | |||
| Family | Main | 6.07 | 4.09 | |||
| Prim Bdrm | Main | 4.04 | 3.40 | |||
| Br | Main | 3.35 | 2.59 | |||
| Br | Main | 3.43 | 2.74 | |||
| Bathroom | Main | 2.03 | 2.41 | 4 Pc Bath | ||
| Laundry | Bsmt | 2.87 | 3.84 | |||
| Rec | Bsmt | 6.35 | 3.68 | |||
| Bathroom | Bsmt | 1.68 | 2.44 | 3 Pc Bath | ||
| Br | Bsmt | 3.17 | 3.38 |
