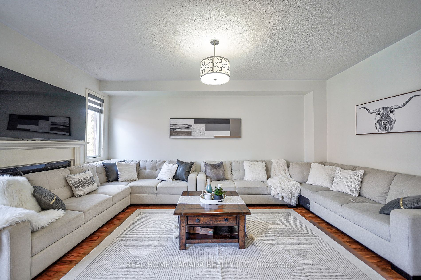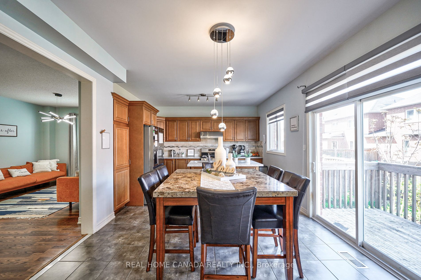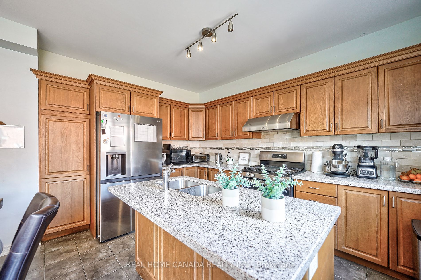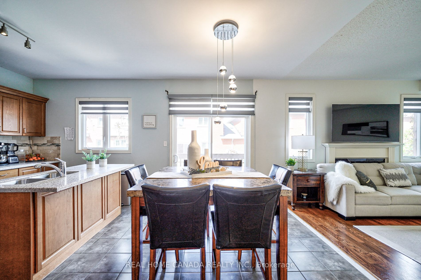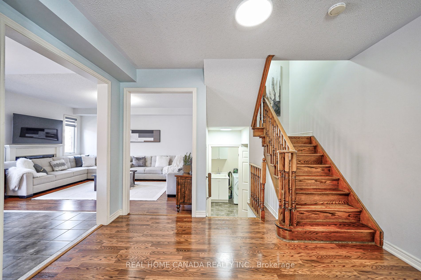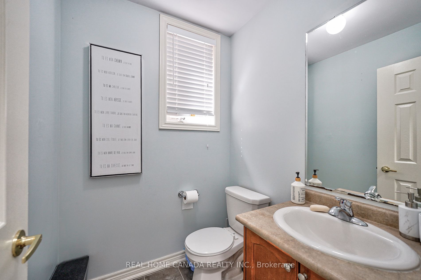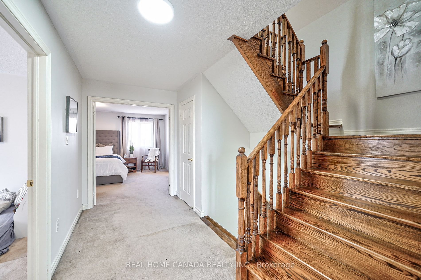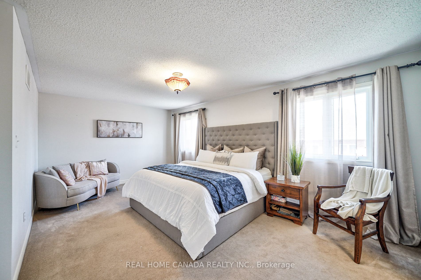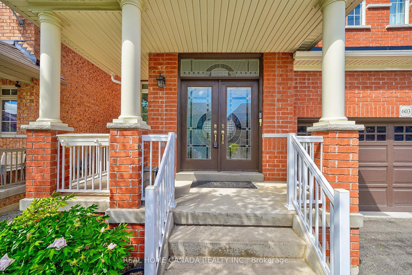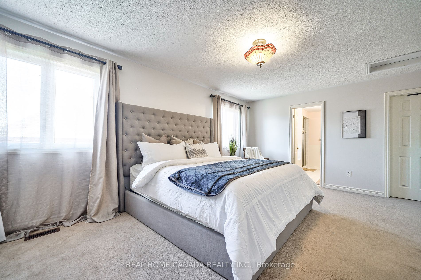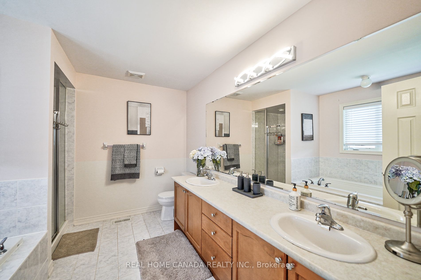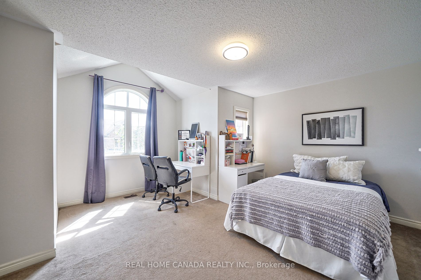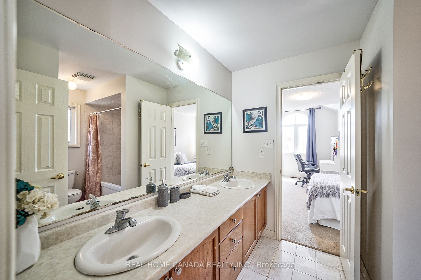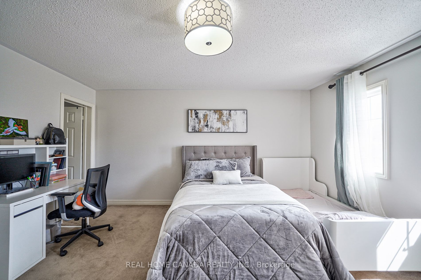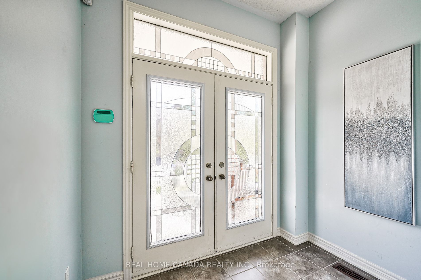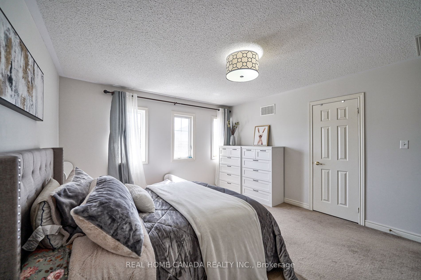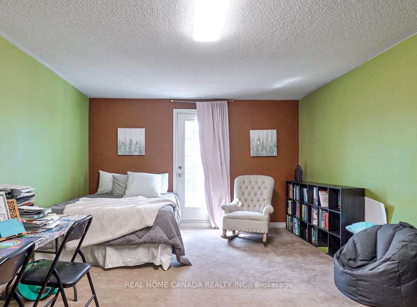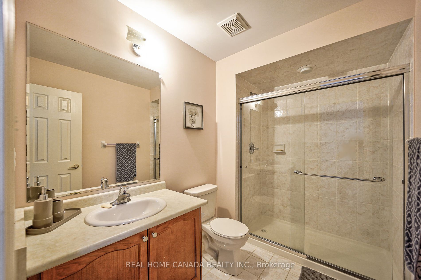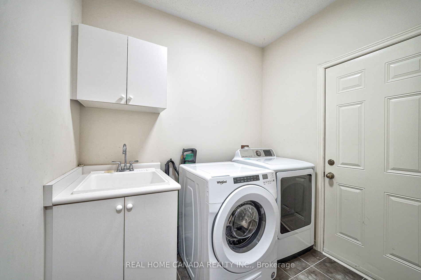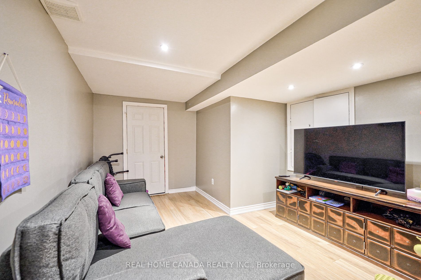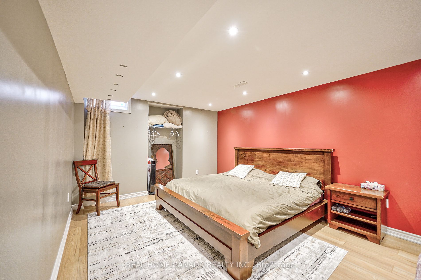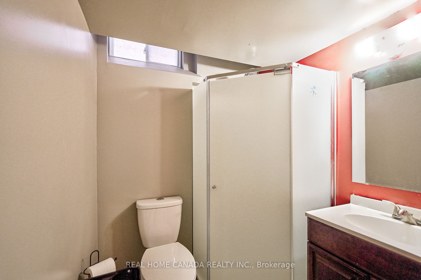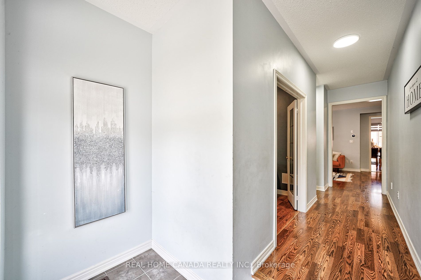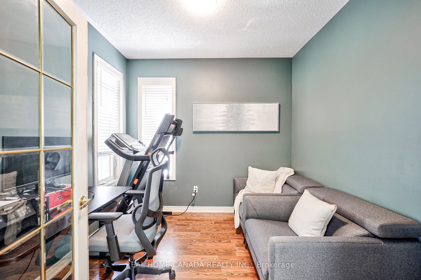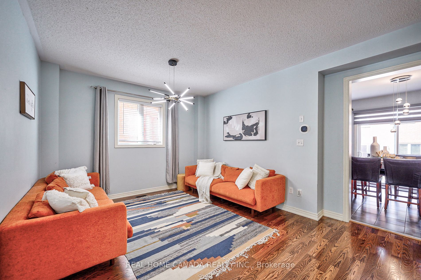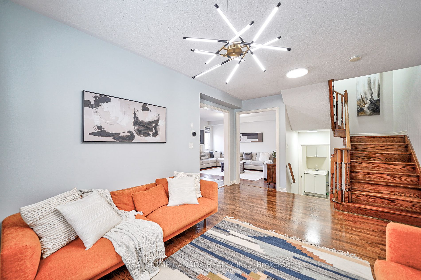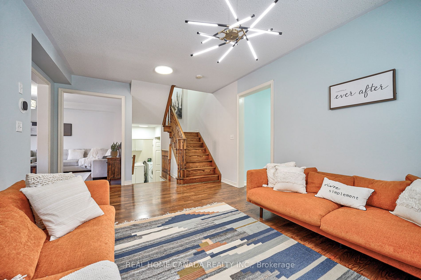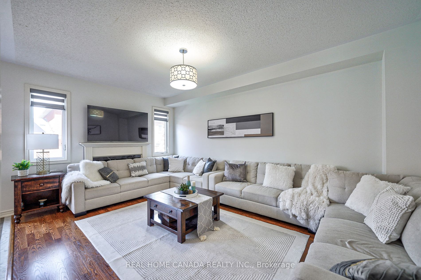603 Nairn Circ
$1,659,900/ For Sale
Details | 603 Nairn Circ
Rarely Find 5+1 Bedrooms, 6 Washrooms Executive Home W/ Stunning Layout In Sought After Scott Community. Loaded With Upgrades. Grand Double Door Entry W/ Covered Porch. 9 Ft Ceilings, Hardwood Floor, & Home Office On Main Level. Grand Kitchen W/ Quartz Counters, Natural Stone Backsplash, Ss Appliances & Large Island. Spacious Open Concept Family Room W/ Gas Fireplace. 4 Large Sized Bedrooms On 2nd Level. All W/ Direct Access To Full Bathrooms. Primary Bedroom W/ 5-Piece Ensuite & Large W/I Closet. 2nd And 3rd Bedroom Share The 5-Piece Jack& Jill. 4th Bedroom W/ Separate Ensuite & Large Closet. A 5th Bedroom Or A Large Loft W/ 3-Piece Ensuite On The 3rd Floor W/ Door To The Escarpment Viewing Balcony. Finished Basement W/ 6th Br, 3-Piece Washroom, Spacious Recreation Areas, & Lots Of Storage Room. Landscaped Front & Backyard W/ Matured Apple Tree & Tons Of Beautiful Flowers. Upgraded Elf's. Walking Distance To Sherwood Community Centre, Parks, Schools, Banks & Stores. A Must See!
Room Details:
| Room | Level | Length (m) | Width (m) | Description 1 | Description 2 | Description 3 |
|---|---|---|---|---|---|---|
| Family | Main | 5.36 | 3.76 | Gas Fireplace | Hardwood Floor | Open Concept |
| Dining | Main | 5.54 | 3.73 | Separate Rm | Hardwood Floor | Large Window |
| Kitchen | Main | 3.99 | 3.20 | Quartz Counter | Ceramic Floor | Centre Island |
| Breakfast | Main | 3.68 | 2.36 | W/O To Yard | Ceramic Floor | Breakfast Bar |
| Office | Main | 3.00 | 2.69 | Separate Rm | Hardwood Floor | Window |
| Prim Bdrm | 2nd | 5.93 | 4.01 | 5 Pc Ensuite | Broadloom | W/I Closet |
| 2nd Br | 2nd | 3.23 | 3.18 | Semi Ensuite | Broadloom | Closet |
| 3rd Br | 2nd | 5.32 | 4.51 | Semi Ensuite | Broadloom | Vaulted Ceiling |
| 4th Br | 2nd | 4.72 | 4.01 | 3 Pc Ensuite | Broadloom | Closet |
| 5th Br | 3rd | 5.21 | 4.04 | 3 Pc Ensuite | Broadloom | W/O To Balcony |
| Br | Bsmt | 5.23 | 3.68 | Window | Laminate | Closet |
| Rec | Bsmt | 7.67 | 5.26 | 3 Pc Bath | Laminate | Open Concept |

