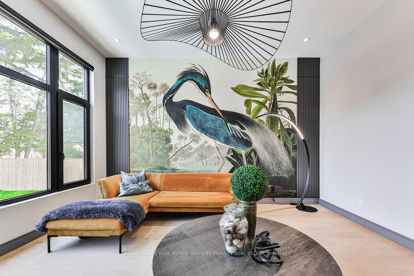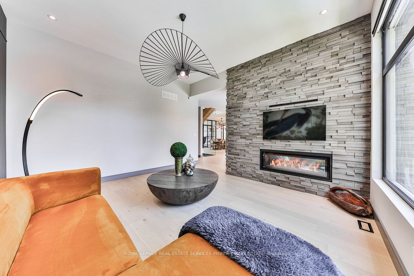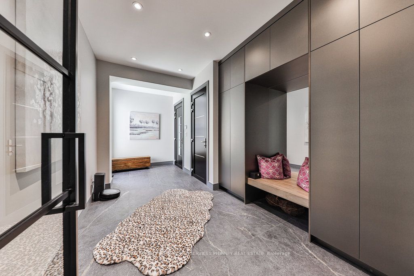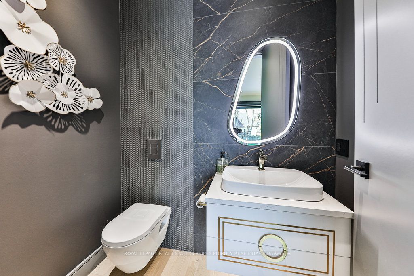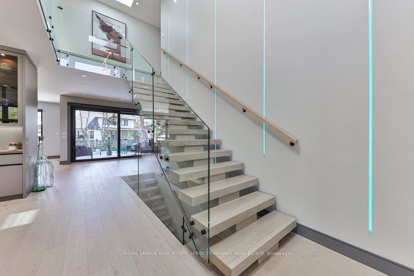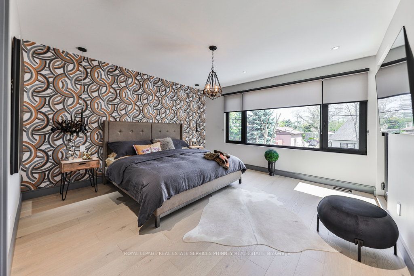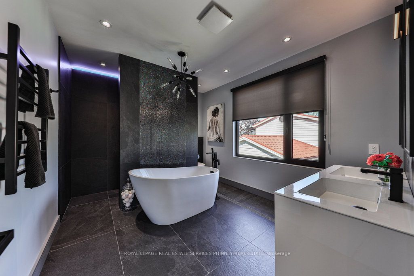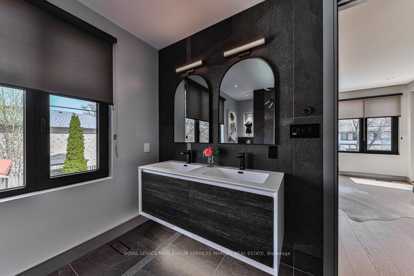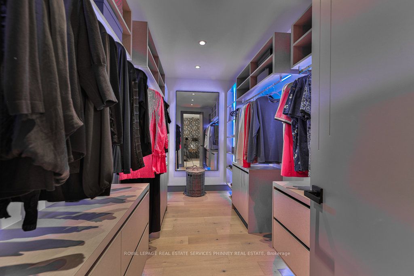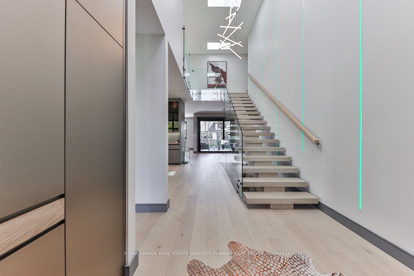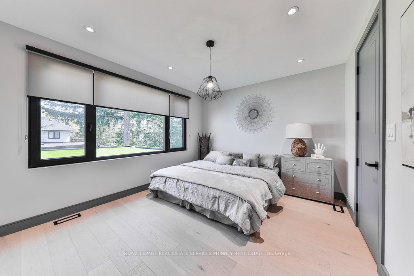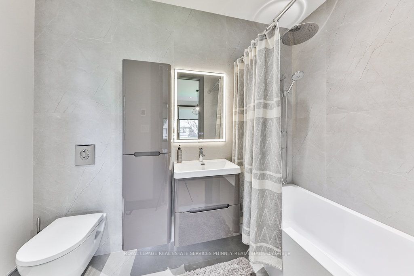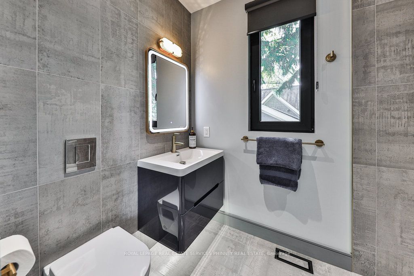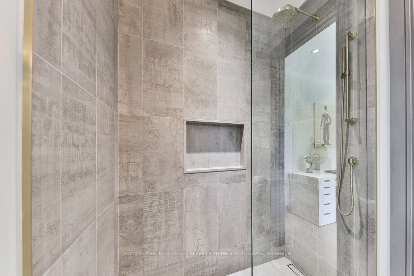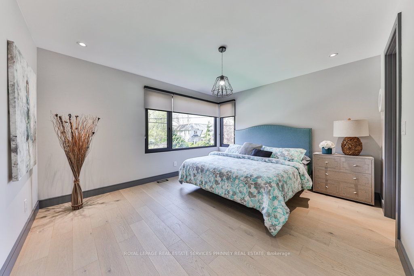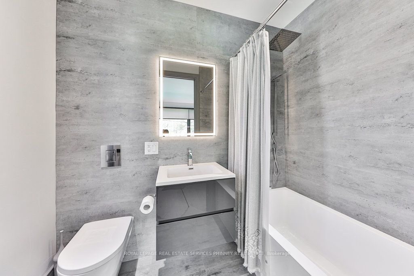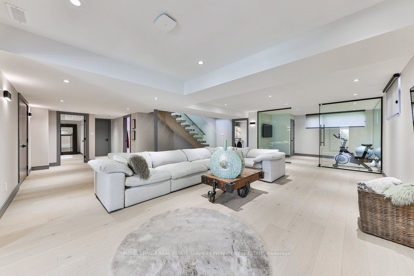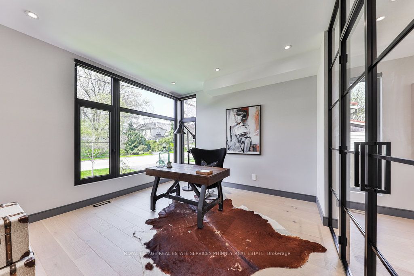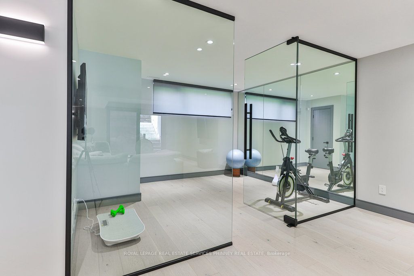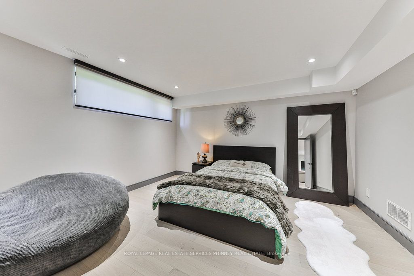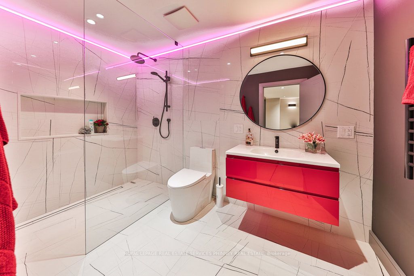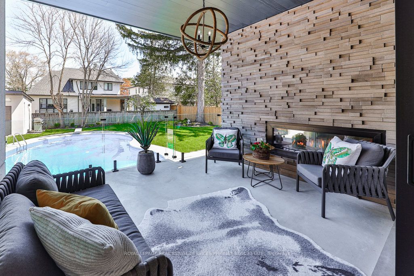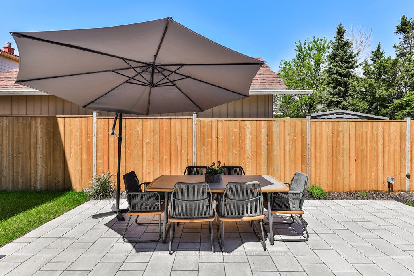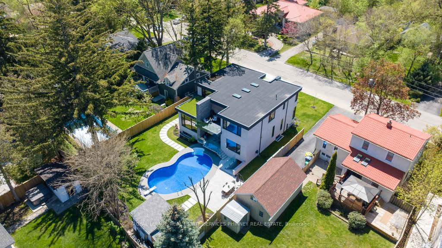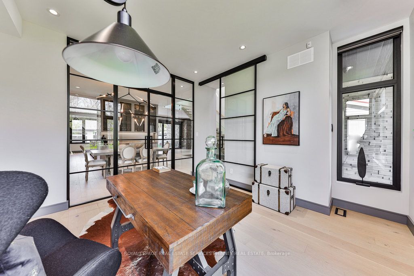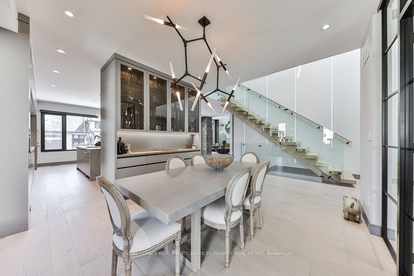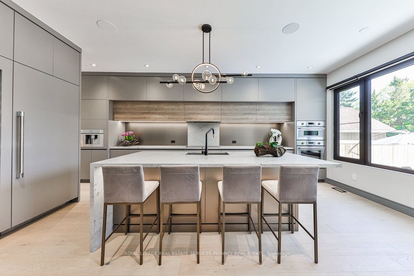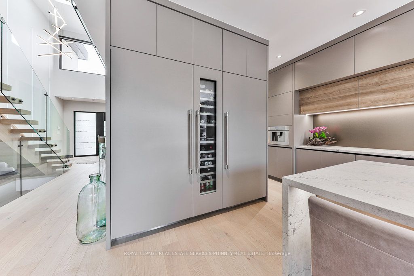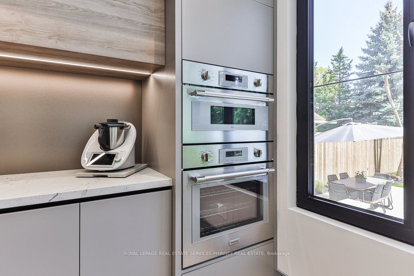1617 Trotwood Ave
$3,838,000/ For Sale
Details | 1617 Trotwood Ave
This custom home, in desirable Mineola, offers a combination of luxury, functionality, and style. Have peace of mind knowing that this exquisite property was built with care and exceptional attention to detail! The main level showcases spacious principal rooms, with an open concept floor plan. Enjoy the high-end Millworx gourmet kitchen with top-of-the-line appliances. Whether you're an avid entertainer or an aspiring chef, you will LOVE its functionality and beautiful aesthetics. The upper level features the primary bedroom with a spa-like ensuite and has its own balcony, providing a perfect spot to unwind. 3 additional spacious bedrooms, each with its own ensuite, plus a laundry area complete this level. The walk-up lower level has heated floors and features a spacious rec room for entertainment, a fifth bedroom for guests, plus a dedicated gym area for your daily workouts, full bathroom and second laundry room. The backyard is ideal for relaxation and entertainment. The inviting inground pool provides a refreshing escape during the warm summer months, while the covered terrace with double sided fireplace extends your entertaining space and makes gatherings a breeze. Located with easy access to the shops and restaurants of Port Credit, harbour, waterfront trails, sailing club, GO station and highway. Don't miss the opportunity to own this exceptional property that truly embraces modern living.
Room Details:
| Room | Level | Length (m) | Width (m) | Description 1 | Description 2 | Description 3 |
|---|---|---|---|---|---|---|
| Office | Main | 4.32 | 3.84 | Pot Lights | Hardwood Floor | Picture Window |
| Dining | Main | 5.87 | 3.51 | B/I Bar | Hardwood Floor | Pot Lights |
| Kitchen | Main | 4.32 | 6.55 | B/I Appliances | Modern Kitchen | Centre Island |
| Family | Main | 4.85 | 4.95 | Hardwood Floor | 2 Way Fireplace | Pot Lights |
| Mudroom | Main | 5.87 | 2.24 | B/I Closet | Tile Floor | |
| Prim Bdrm | 2nd | 4.34 | 4.34 | W/I Closet | 5 Pc Ensuite | Hardwood Floor |
| Br | 2nd | 5.46 | 4.47 | Hardwood Floor | 4 Pc Ensuite | Large Closet |
| Br | 2nd | 4.14 | 4.65 | Hardwood Floor | 4 Pc Ensuite | W/I Closet |
| Br | 2nd | 3.48 | 5.00 | Hardwood Floor | 3 Pc Ensuite | W/I Closet |
| Rec | Bsmt | 10.49 | 7.98 | Hardwood Floor | Walk-Up | Heated Floor |
| Exercise | Bsmt | 3.99 | 3.12 | Heated Floor | Hardwood Floor | |
| Br | Bsmt | 4.17 | 4.22 | Heated Floor | Hardwood Floor | Closet |

