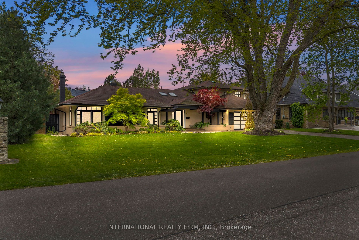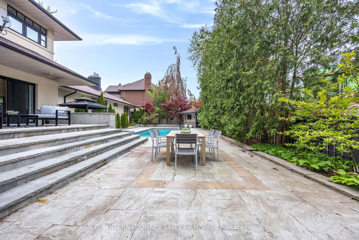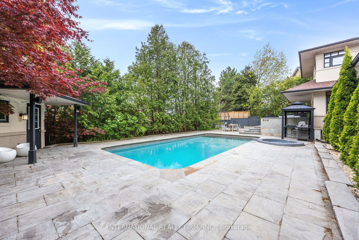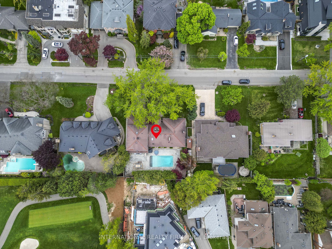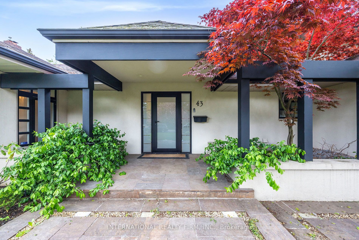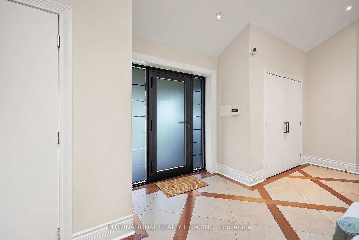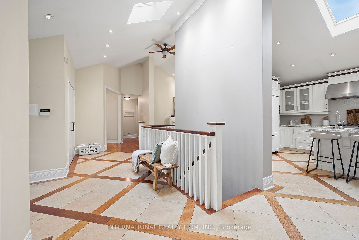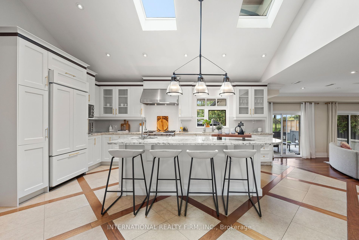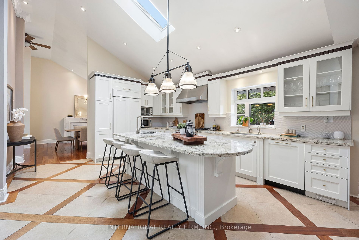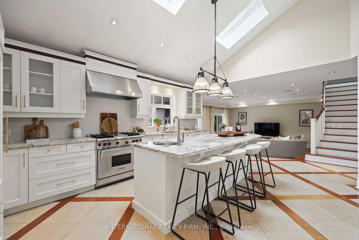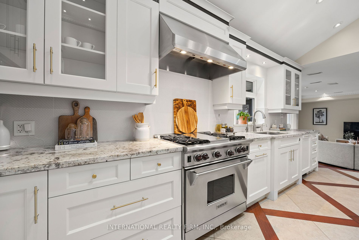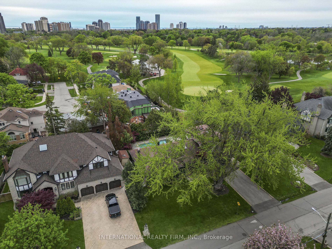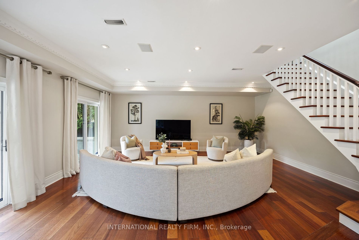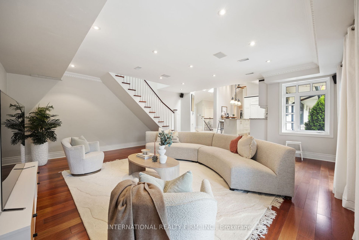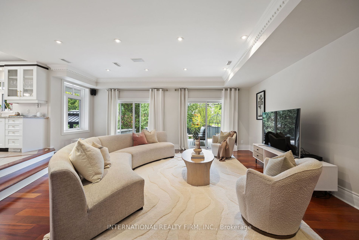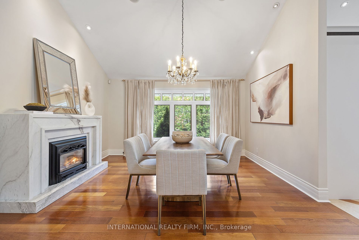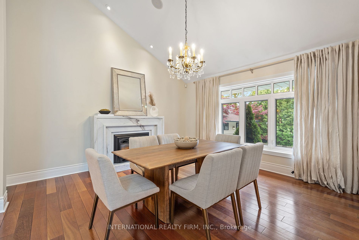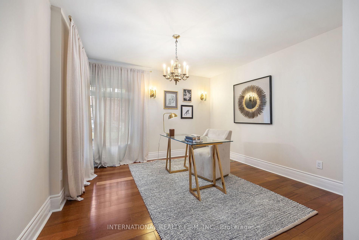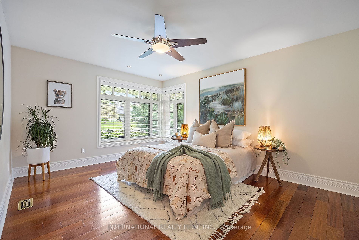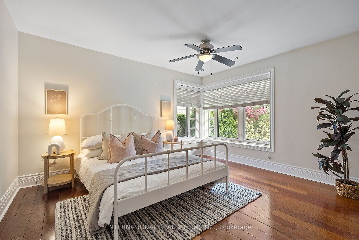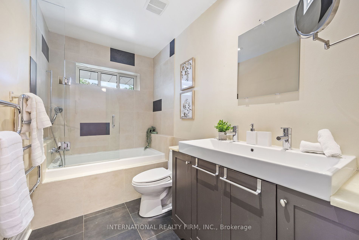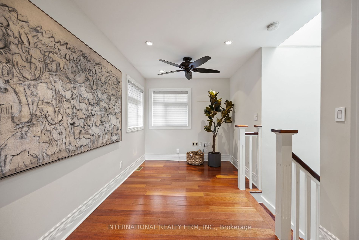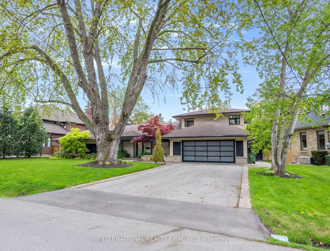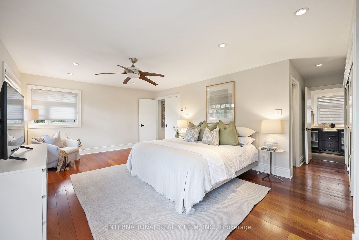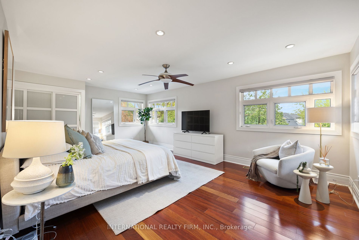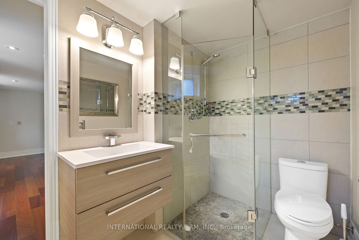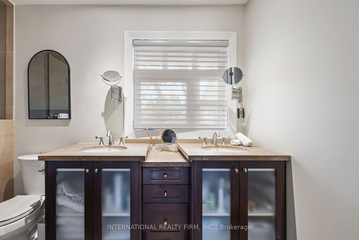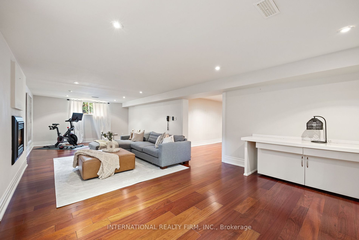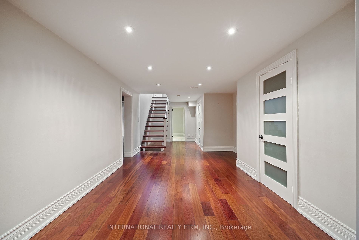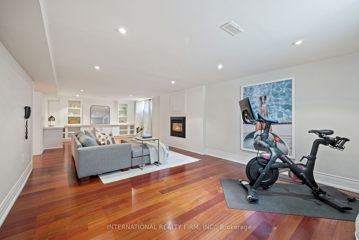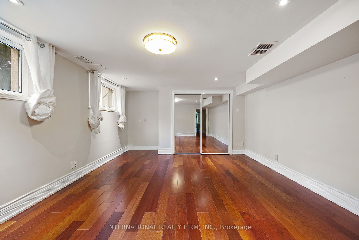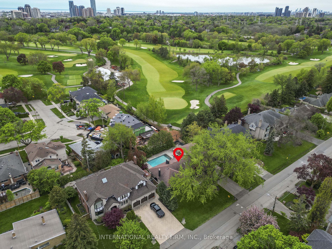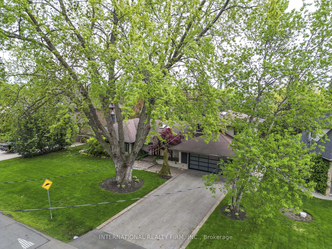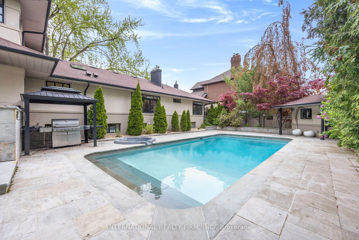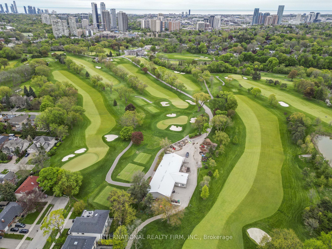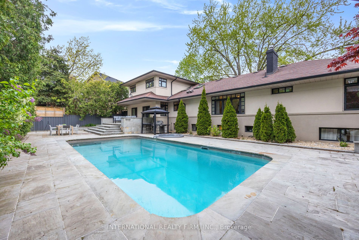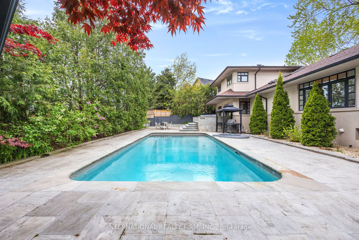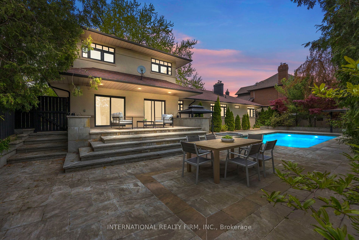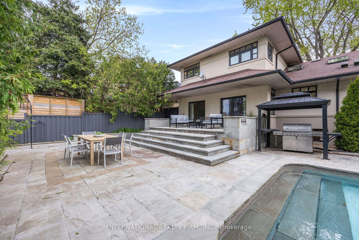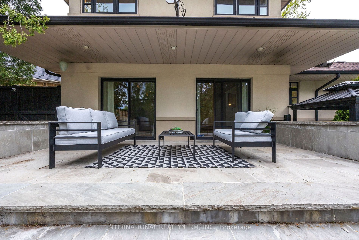43 Bywood Dr
$3,199,999/ For Sale
Details | 43 Bywood Dr
An extraordinary find awaits! Situated on a quiet, low traffic street against the serene backdrop of Islington Golf Course in the highly sought after Princess-Rosethorn neighbourhood, this property is a rare gem. Substantially renovated in 2004, this meticulously crafted bungalow has been crafted with every minor detail in mind. Boasting a generous 90-foot width and 111-foot depth, this home offers over 4,500 square feet of living space, including 4 bedrooms and 4 bathrooms. As you step into the foyer, you're greeted by impressive 14-foot vaulted ceilings, setting the tone for the luxury within. The open-concept layout naturally flows, revealing a chef's kitchen equipped with high-end appliances with a toe kick central vacuum system. From the family room, enjoy views of the backyard retreat and access to the beautiful rear yard through two walkouts. A main floor office adds functionality and convenience, showcasing the homeowner's attention to detail. Notable features include dual furnaces, two AC units, solid jatoba hardwood flooring, bathrooms with heated floors and towel heaters, well planned out lighting, and in-ceiling/wall speakers both indoors and out. The finished lower level offerers a laundry room, large rec room, potential gym area, and guest suite with its own ensuite bathroom. For hobbyists and wine enthusiasts, there's a workshop and cold storage, demonstrating thoughtfulness to every aspect of the home. Outside, the luxurious backyard features an in-ground saltwater pool, unbelievable golf course views, a gas Weber BBQ station, storage shed, and low-maintenance landscaping. The large double garage features tile floors and a heating/cooling system, enhancing the home's functionality and appeal. Don't miss this one before summer officially starts!
Room Details:
| Room | Level | Length (m) | Width (m) | Description 1 | Description 2 | Description 3 |
|---|
