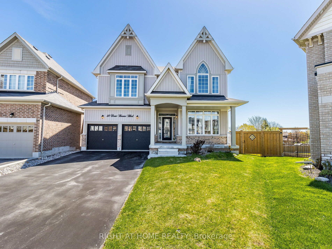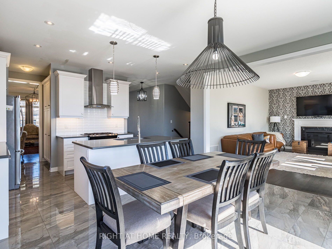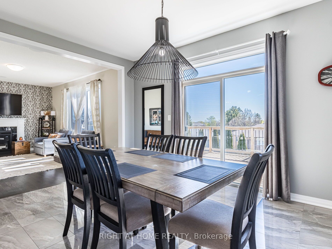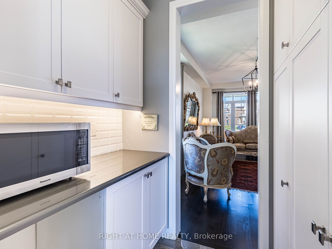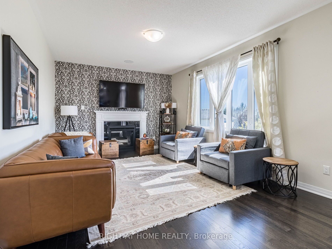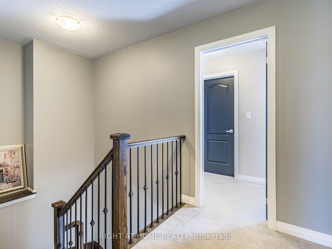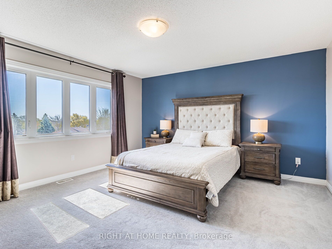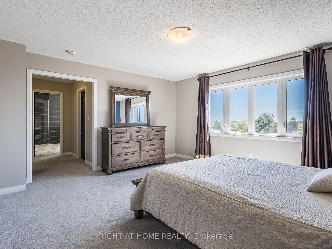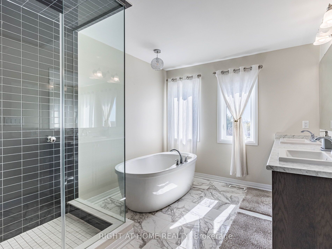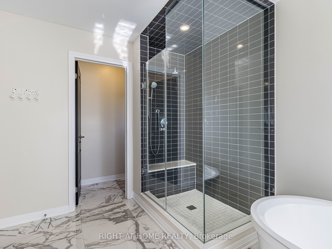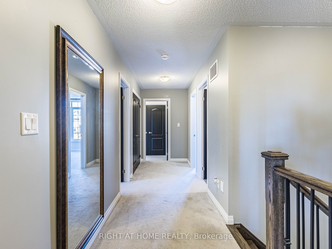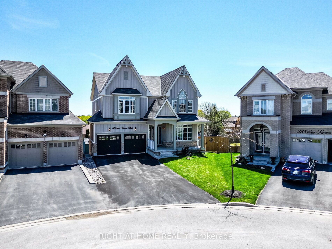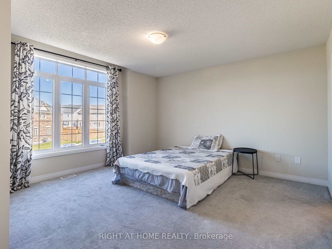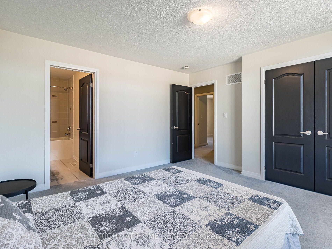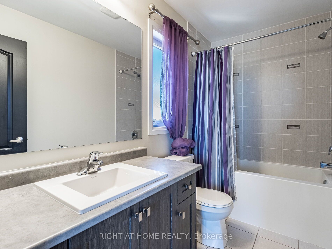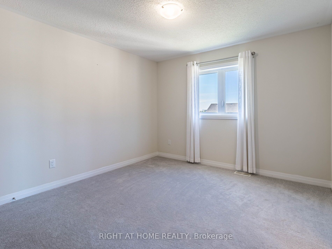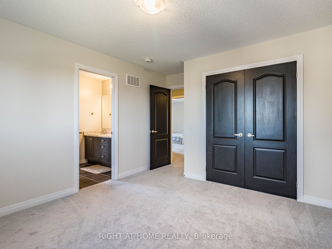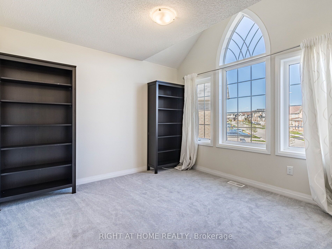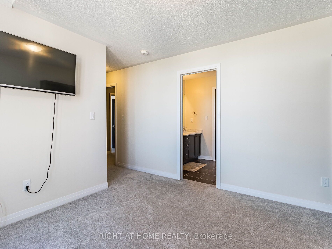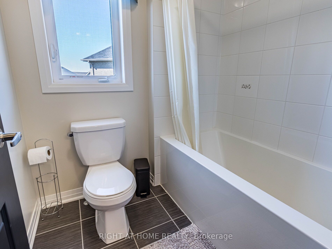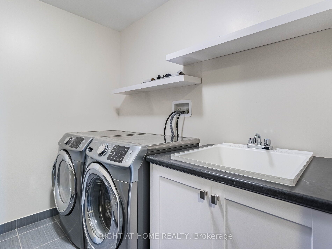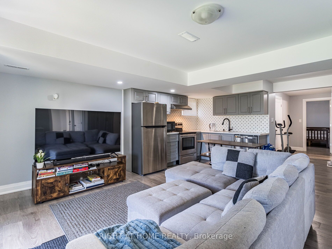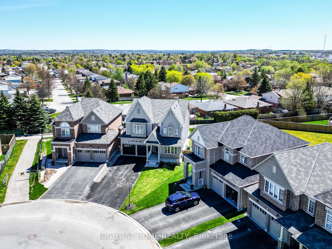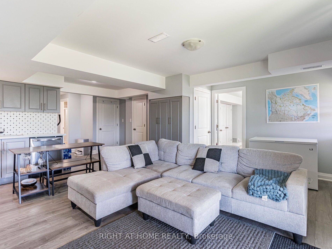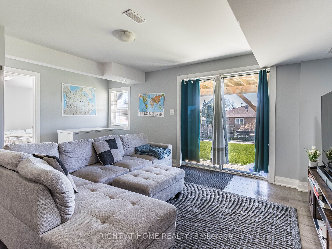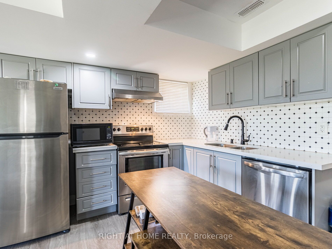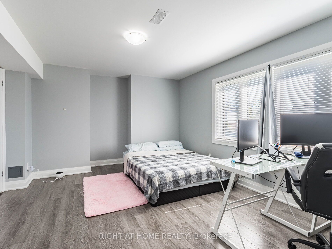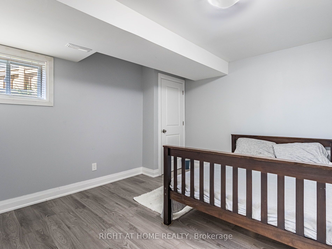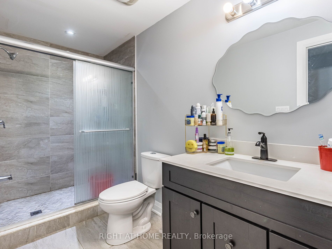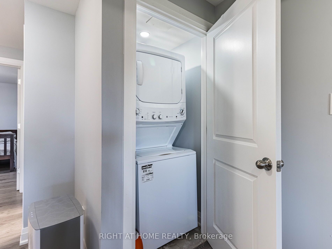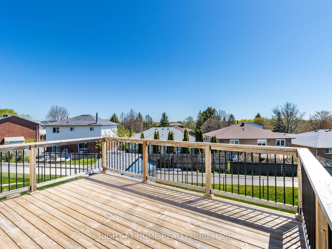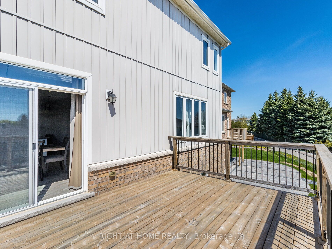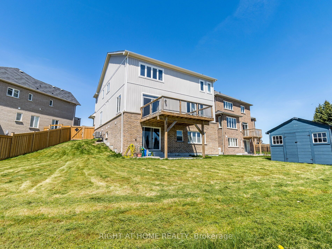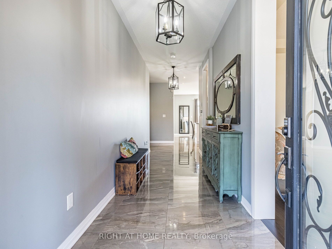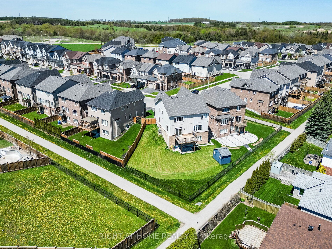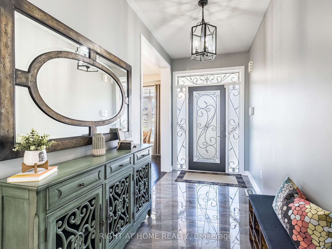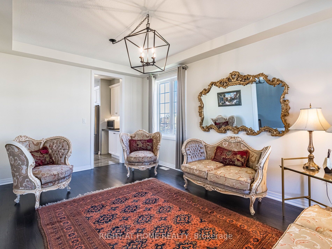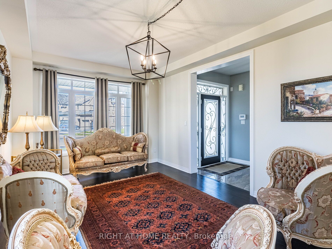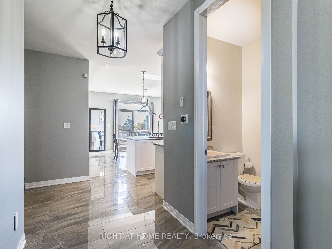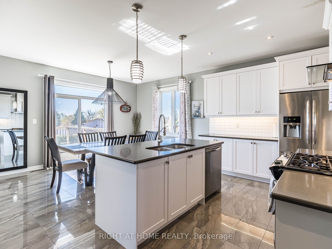30 Drew Brown Blvd
$1,599,900/ For Sale
Details | 30 Drew Brown Blvd
Welcome to 30 Drew Brown Boulevard! Indulge in luxury living with this exquisite designer executive home, nestled in a prestigious neighbourhood. Situated on a huge pie-shaped lot, this home boasts 6 bedrooms, 5 bathrooms which includes a 2-bed, 1-bath, turnkey, income-generating legal basement apartment with walk-out entrance culminating in over 3,600 square feet of living space! Experience great finishes like 9' ceilings, polished porcelain tile, hardwood floors, complemented by oversized windows creating sun-soaked rooms. The designer kitchen features quartz countertops, stainless steel appliances, and a butler pantry with a bar fridge. Enjoy convenience with laundry facilities on the upper level and jack-and-jill bath. Outdoor living is effortless with a large deck off the breakfast area and gas BBQ hookup. Legal basement apartment includes 2-bedrooms, 1-bathroom, 1 kitchen with stainless-steel appliances including dishwasher with tiled backsplash to ceiling and separate stacked washer-dryer. Plus, with premium amenities like Paradign ceiling speakers and a master ensuite with a freestanding oval tub, executive living is woven into every detail. Don't miss your chance to elevate your lifestyle in this impeccable masterpiece.
Room Details:
| Room | Level | Length (m) | Width (m) | Description 1 | Description 2 | Description 3 |
|---|---|---|---|---|---|---|
| Living | Main | 3.56 | 3.28 | Combined W/Dining | Hardwood Floor | Window |
| Dining | Main | 3.56 | 2.14 | Combined W/Living | Hardwood Floor | |
| Kitchen | Main | 4.57 | 3.10 | Porcelain Floor | Centre Island | Backsplash |
| Breakfast | Main | 4.57 | 2.92 | Sliding Doors | W/O To Deck | Porcelain Floor |
| Family | Main | 5.39 | 3.74 | Hardwood Floor | Gas Fireplace | Built-In Speakers |
| Prim Bdrm | 2nd | 4.73 | 4.27 | W/I Closet | 5 Pc Ensuite | Broadloom |
| 2nd Br | 2nd | 4.22 | 4.01 | Closet | 5 Pc Ensuite | Broadloom |
| 3rd Br | 2nd | 3.56 | 3.35 | Closet | 5 Pc Ensuite | Broadloom |
| 4th Br | 2nd | 3.43 | 3.35 | Closet | 4 Pc Ensuite | Coffered Ceiling |
| Kitchen | 2nd | 0.00 | 0.00 | Backsplash | Stainless Steel Appl | Combined W/Dining |
| 5th Br | Bsmt | 0.00 | 0.00 | Large Window | Laminate | |
| Br | Bsmt | 0.00 | 0.00 | Above Grade Window | Laminate |
