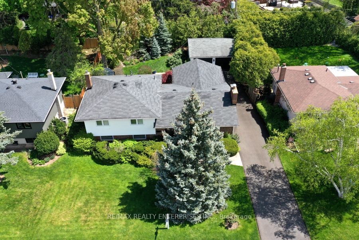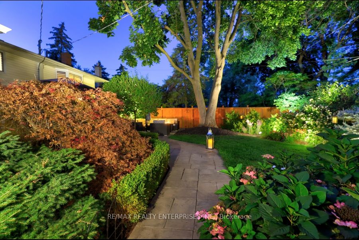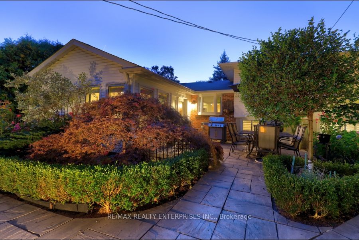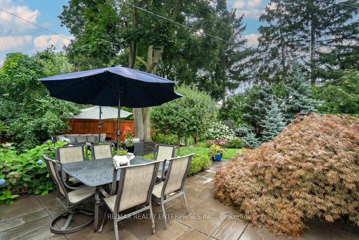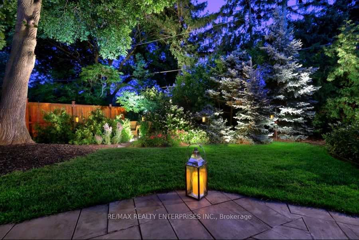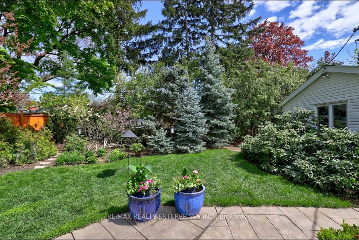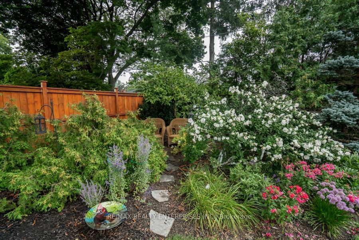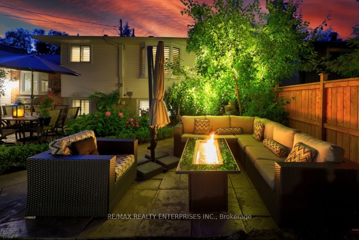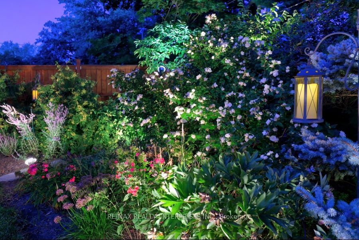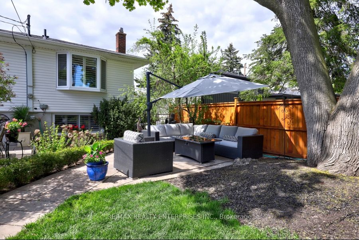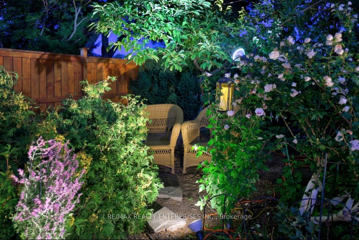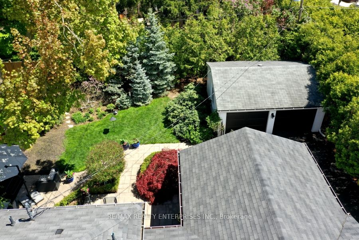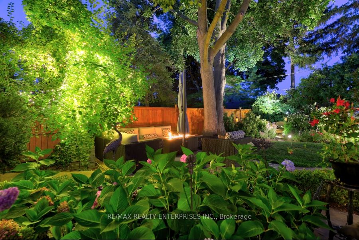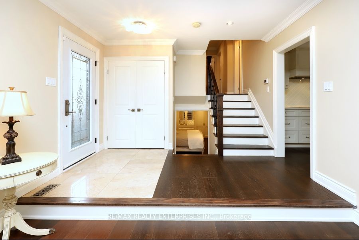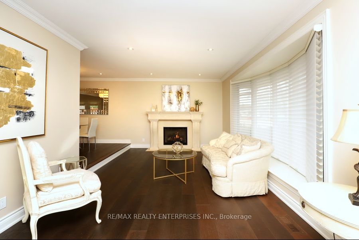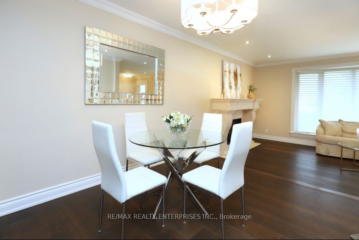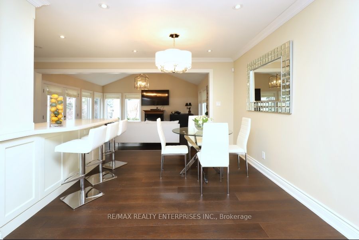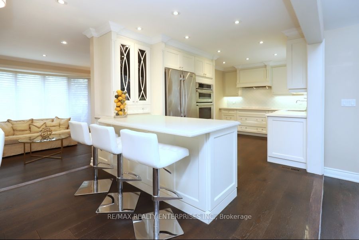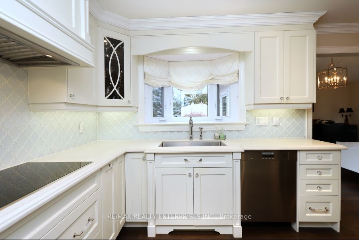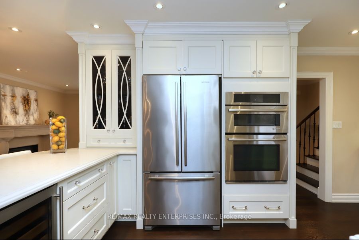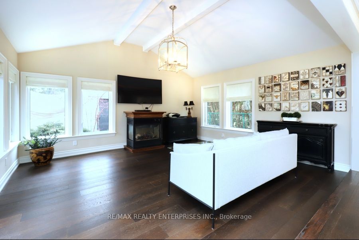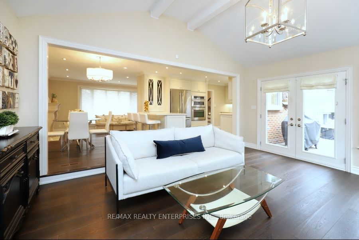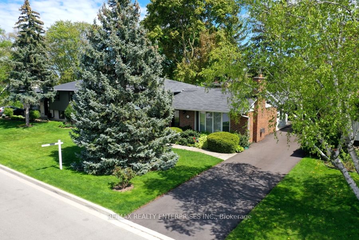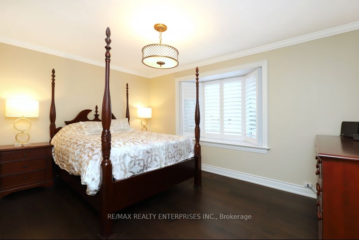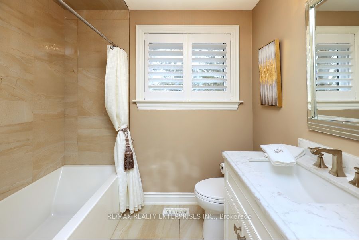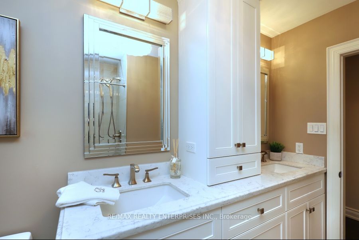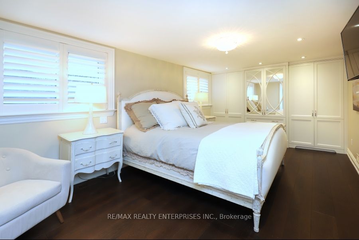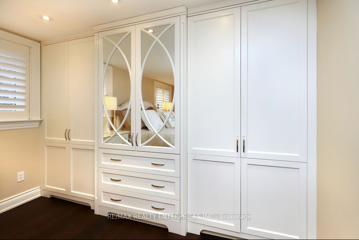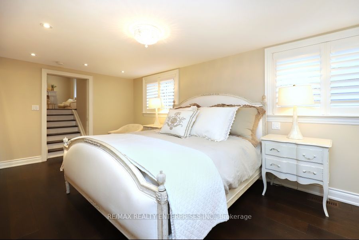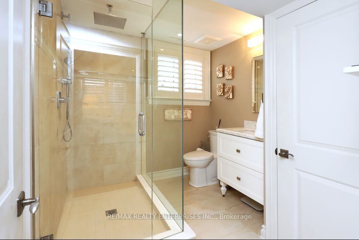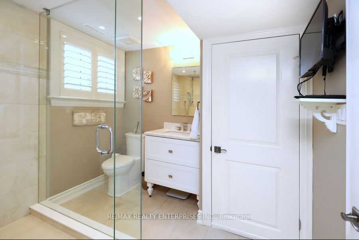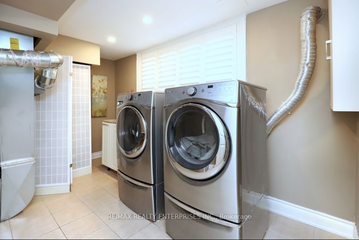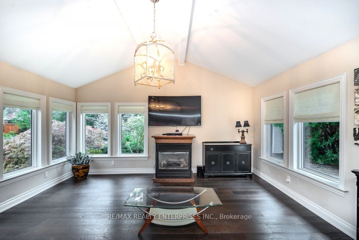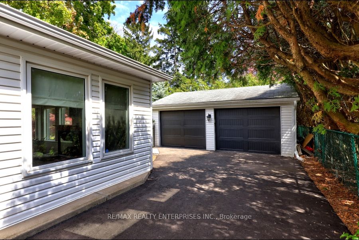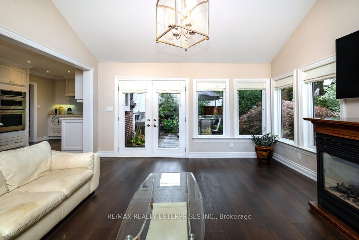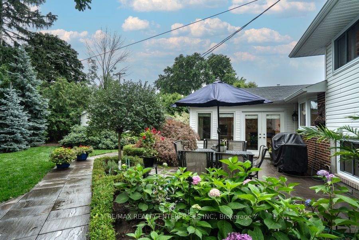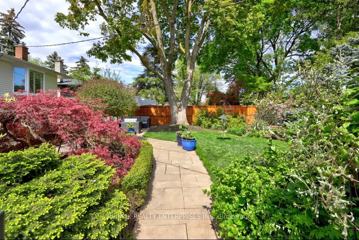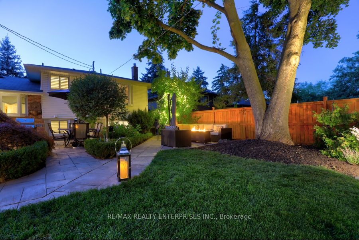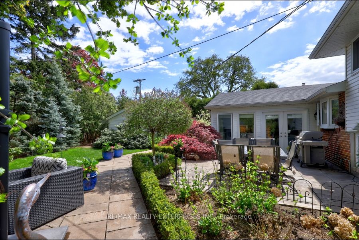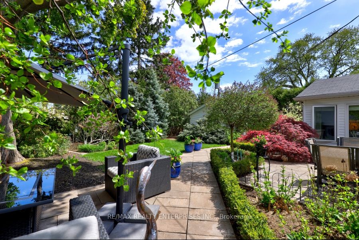5138 Cherryhill Cres
$1,599,000/ For Sale
Details | 5138 Cherryhill Cres
Oversized, 2 Car Garage (22' x 20'). An Outstanding, 4 bedroom home, Meticulously finished by Excellent Trades People, using Top Quality Materials, in 2015. Costing in excess of $358,000 (documented). Lower level + (18' x 15' /270 sq.') Family Rm. addition walls removed, insulated (have photos). Gardens professionally landscaped by Sheridan Nurseries. Highly desirable neighborhood, steps to shopping, Fortino's, Schools, Parks. Walk to lake. Steps to former Robert Bateman H.S having a $80 million conversion to Community Centre,(Extension of Brock University. Public library, Indoor Pool, Fitness Centre/Gym, Running Track, Football Field, Greenspace, Park). HOME INSPECTION REPORT AVAILABLE. HARD COPY OF REPORT AT THE HOUSE (for viewing purposes). SEE YOUTUBE VIDEO.
Room Details:
| Room | Level | Length (m) | Width (m) | Description 1 | Description 2 | Description 3 |
|---|---|---|---|---|---|---|
| Living | Main | 7.85 | 3.35 | Hardwood Floor | Gas Fireplace | Bow Window |
| Dining | Main | 3.00 | 2.75 | Hardwood Floor | O/Looks Family | Open Concept |
| Kitchen | Main | 4.80 | 2.75 | Hardwood Floor | Renovated | Open Concept |
| Family | Main | 4.95 | 4.65 | Gas Fireplace | O/Looks Garden | Vaulted Ceiling |
| Prim Bdrm | Lower | 5.50 | 3.35 | Hardwood Floor | 3 Pc Ensuite | B/I Closet |
| 2nd Br | Upper | 4.30 | 3.05 | O/Looks Garden | Bow Window | Hardwood Floor |
| 3rd Br | Upper | 3.75 | 3.05 | Double Closet | O/Looks Frontyard | Hardwood Floor |
| 4th Br | Upper | 2.85 | 2.70 | Double Closet | O/Looks Frontyard | Hardwood Floor |
| Laundry | Lower | 3.95 | 2.50 | Above Grade Window |
