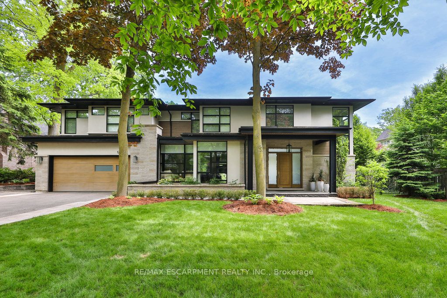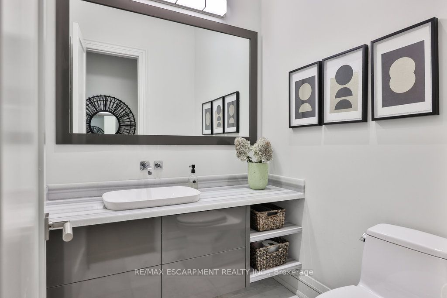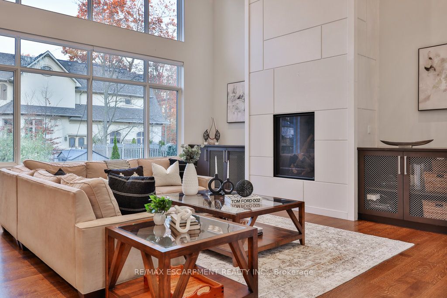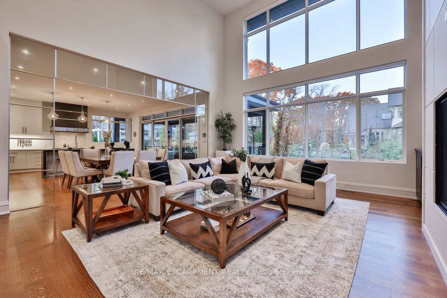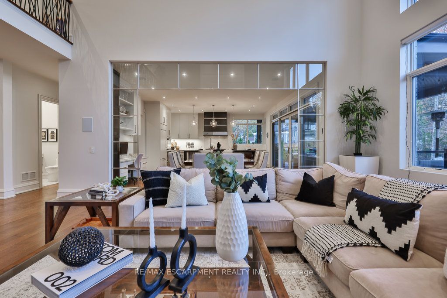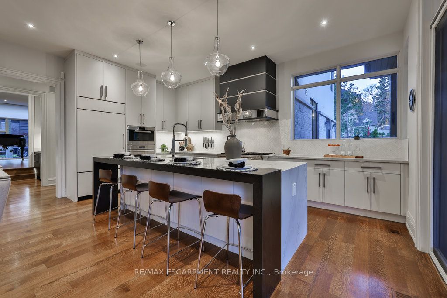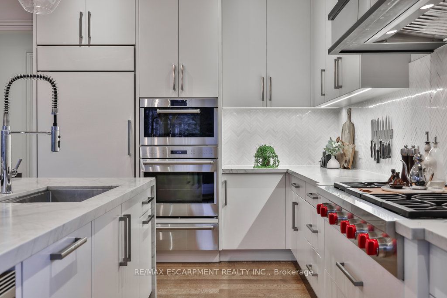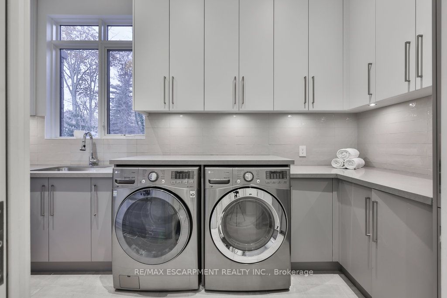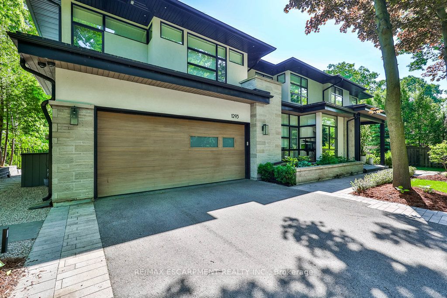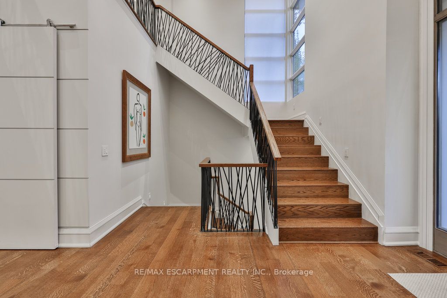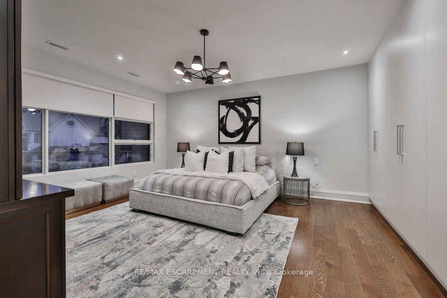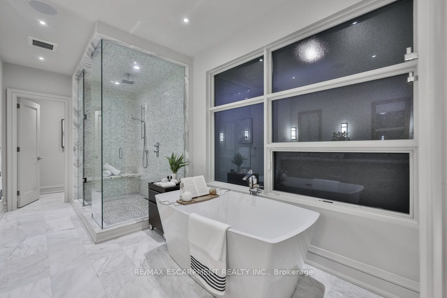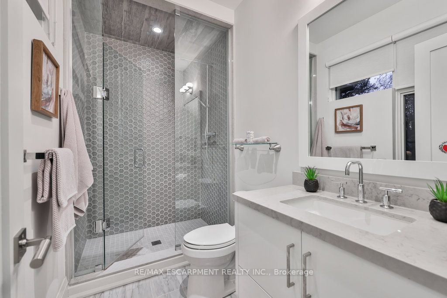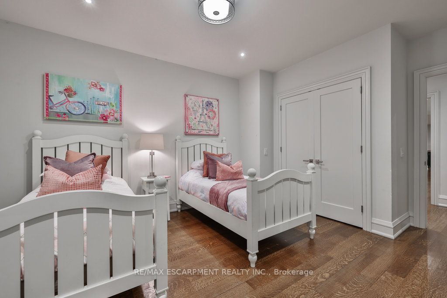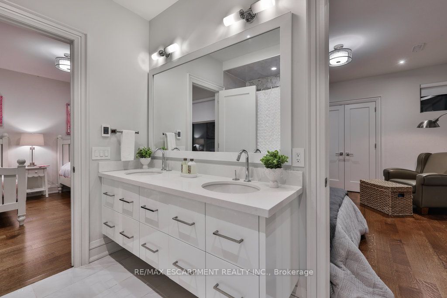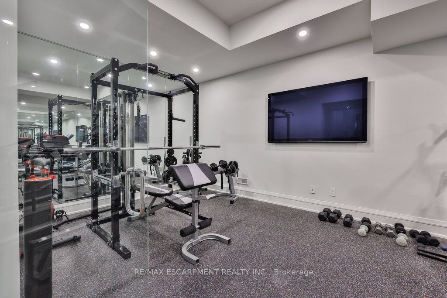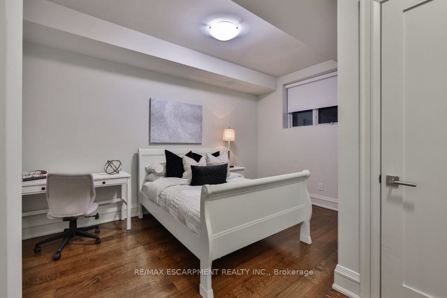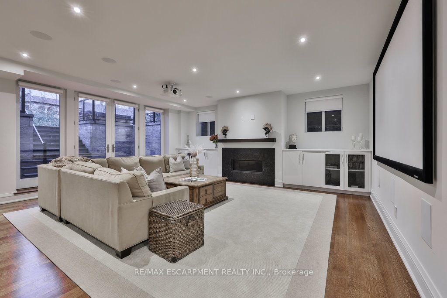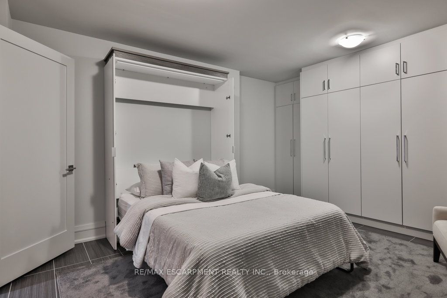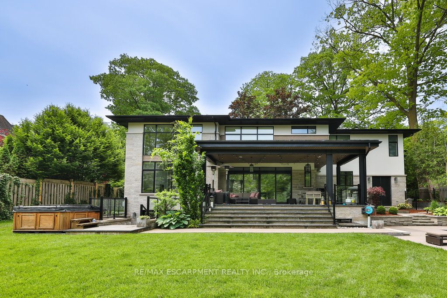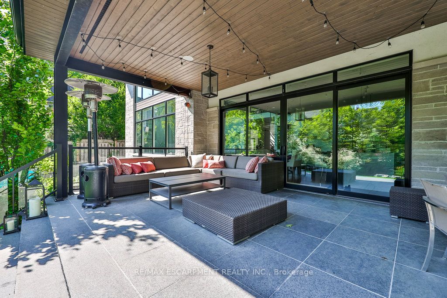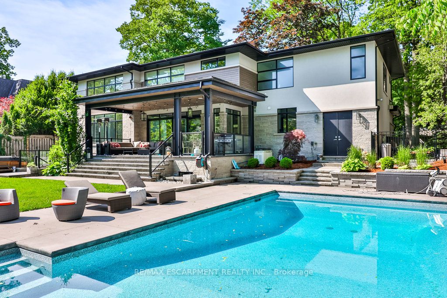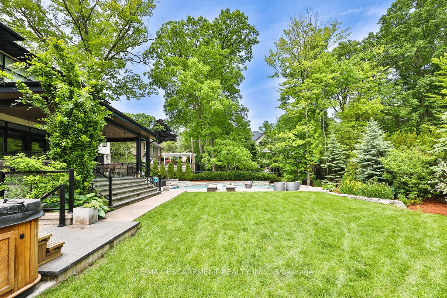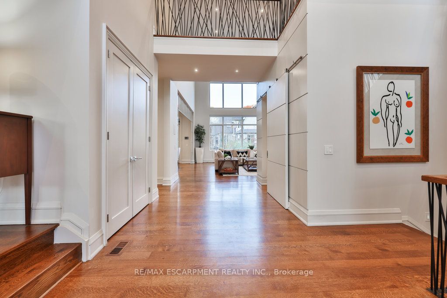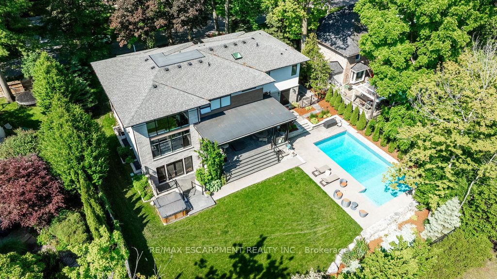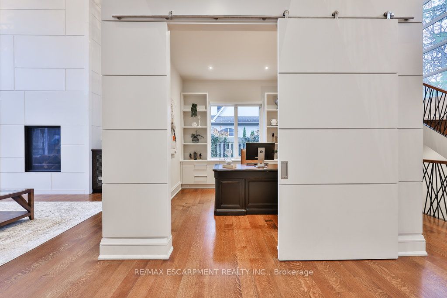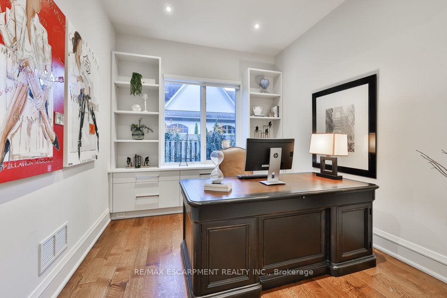1293 Woodland Ave
$5,499,888/ For Sale
Details | 1293 Woodland Ave
A meticulously landscaped 100x150 lot sets the stage for sophistication. A grand entrance with soaring 20-ft ceilings leads to professionally landscaped grounds featuring an inviting pool and an 8-person hot tub a private oasis for outdoor relaxation. Luxury meets convenience with seamless access to QEW and Lakeshore Drive. Explore Port Credit's charm, savor diverse culinary experiences, and enjoy the tranquility of Lake Ontario. For golf enthusiasts, prestigious clubs like Mississauga and Credit Valley Golf and Country Clubs are moments away, adding prestige to this coveted neighborhood. This distinguished home features a discreet three-story elevator with private garage access and thoughtful touches like built-in temperature readers on all floors, ensuring comfort and efficiency. The main level impresses with 10-ft ceilings, while the second and lower levels continue the theme of luxurious living with equally gracious 9-ft ceilings. Lifestyle of distinction in one of Mineola West's most sought-after neighborhoods. Indulge in opulent living where meticulous craftsmanship and thoughtful design coalesce to create a haven of luxury and sophistication. Virtually staged.
Room Details:
| Room | Level | Length (m) | Width (m) | Description 1 | Description 2 | Description 3 |
|---|---|---|---|---|---|---|
| Living | Main | 4.64 | 8.09 | Hardwood Floor | Pot Lights | Fireplace |
| Dining | Main | 5.82 | 4.40 | Pot Lights | Hardwood Floor | Combined W/Kitchen |
| Kitchen | Main | 5.82 | 2.67 | Pot Lights | W/O To Patio | Hardwood Floor |
| Family | Main | 6.15 | 6.09 | Pot Lights | Hardwood Floor | Combined W/Dining |
| Family | Main | 6.15 | 6.09 | Pot Lights | Hardwood Floor | Window |
| Office | Main | 3.12 | 3.35 | Pot Lights | Hardwood Floor | Window |
| Prim Bdrm | Upper | 5.83 | 4.57 | W/I Closet | Hardwood Floor | Ensuite Bath |
| 2nd Br | Upper | 3.67 | 4.13 | Pot Lights | Hardwood Floor | Ensuite Bath |
| 3rd Br | Upper | 5.02 | 3.75 | Pot Lights | Hardwood Floor | Ensuite Bath |
| 4th Br | Upper | 4.34 | 4.66 | Pot Lights | Hardwood Floor | Ensuite Bath |
| Rec | Lower | 6.24 | 9.21 | Walk-Up | Pot Lights | Window |
| 5th Br | Lower | 4.96 | 5.64 | Window |
