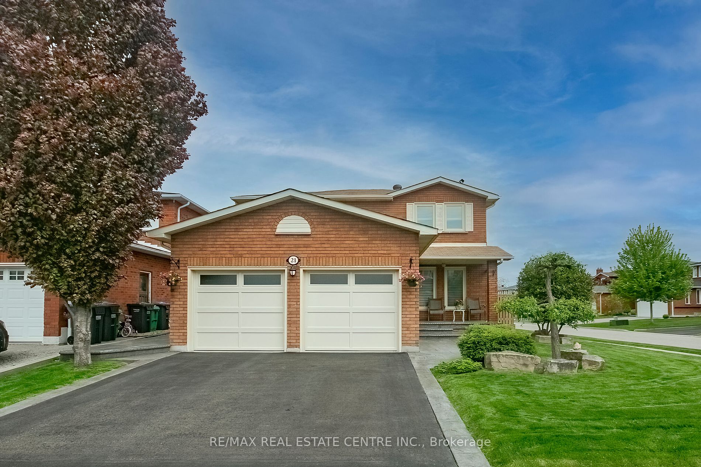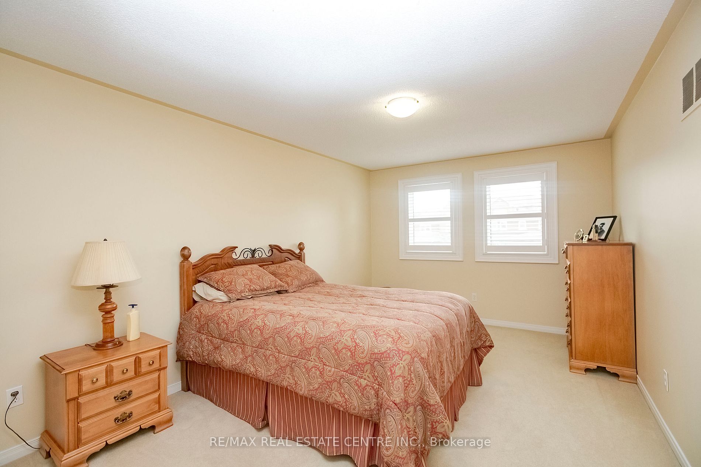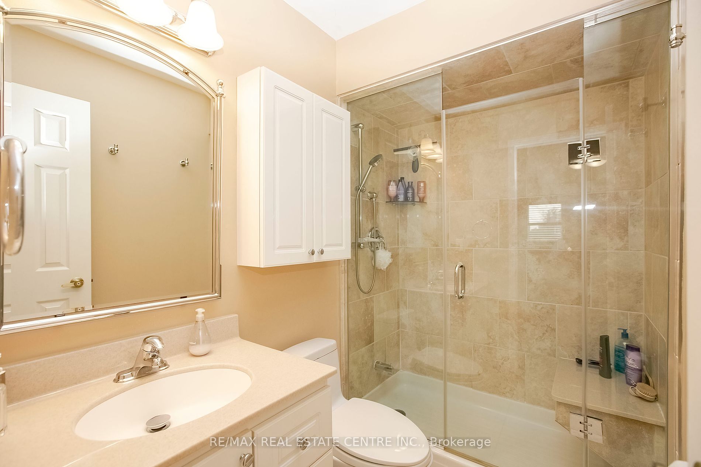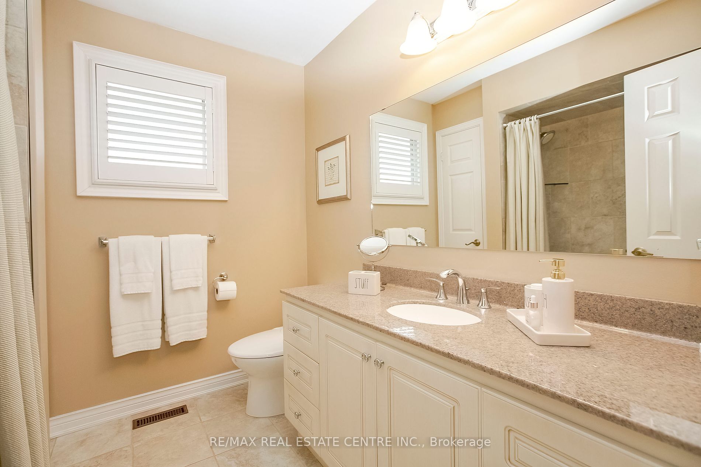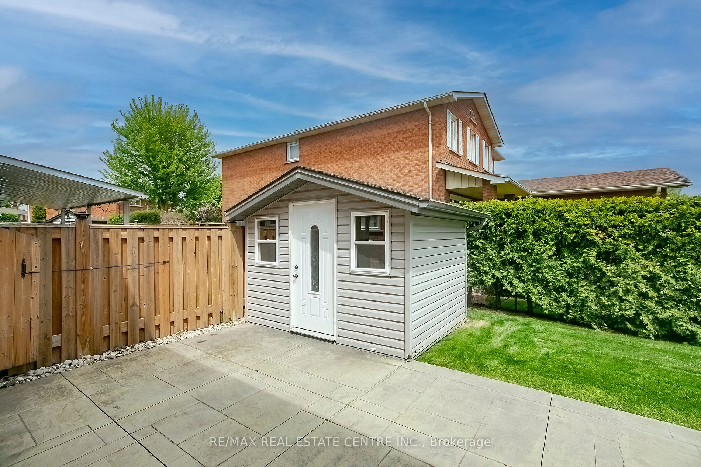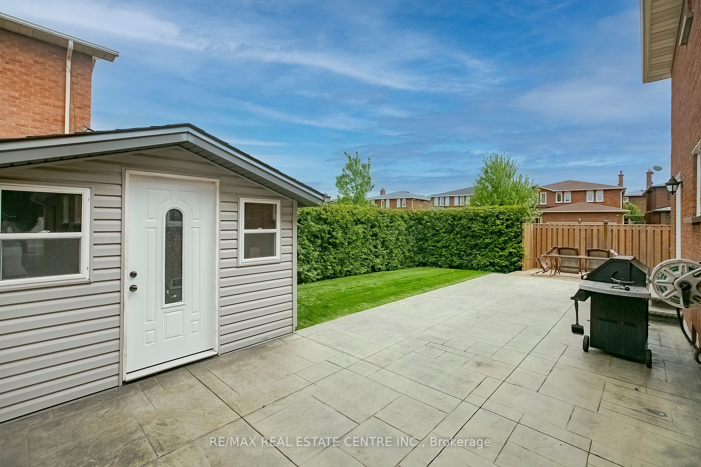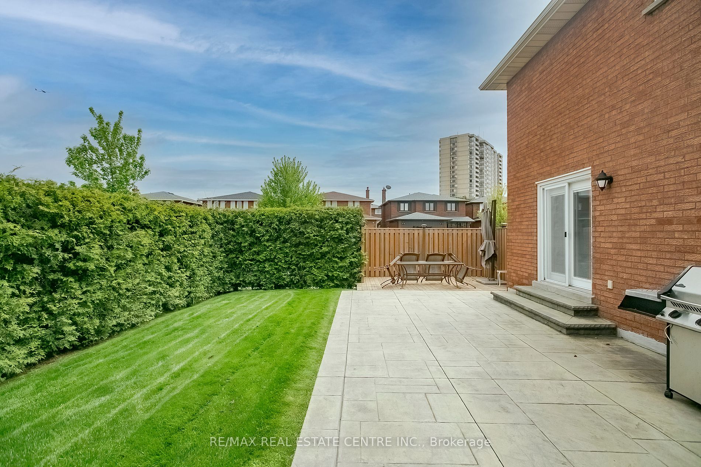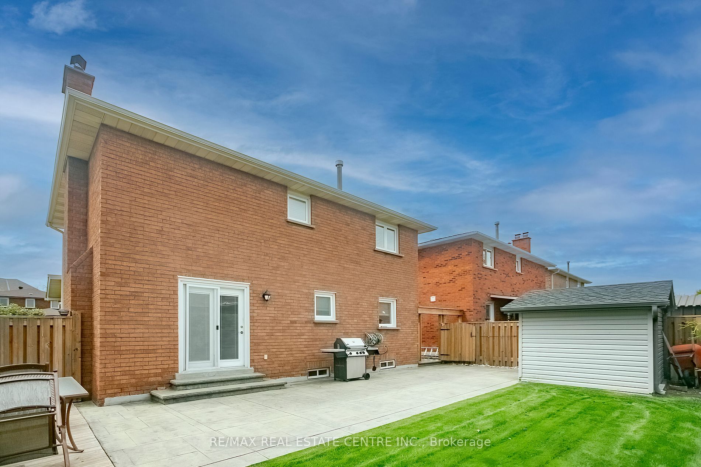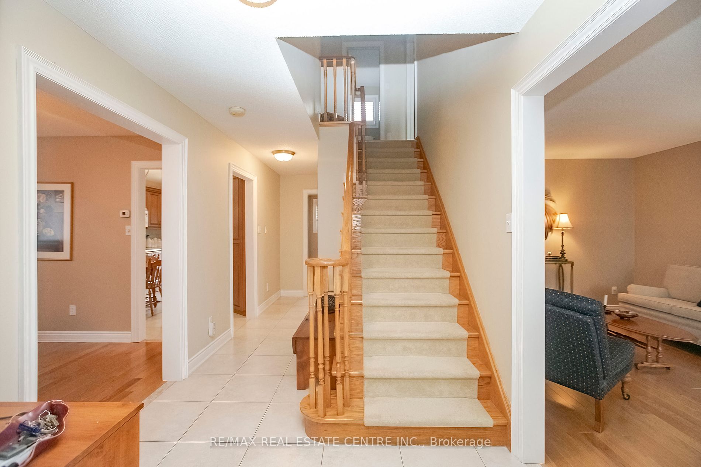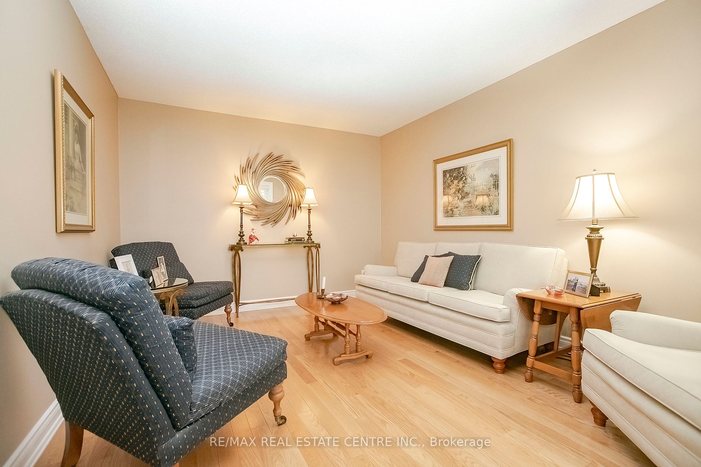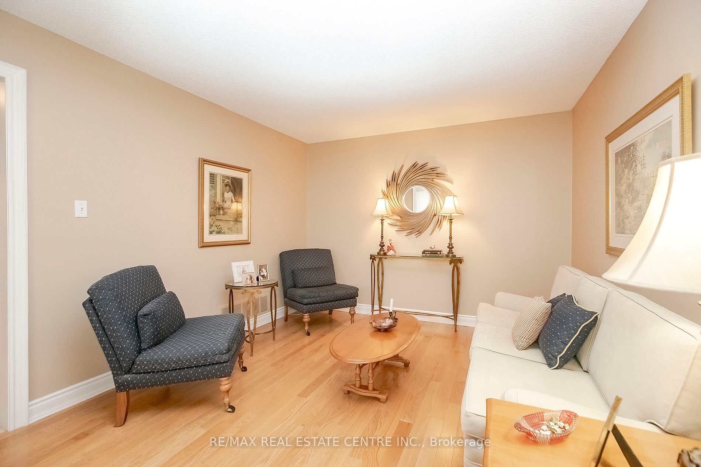21 Amantine Cres
$1,079,000/ For Sale
Details | 21 Amantine Cres
Nestled in a prime location with easy access to all major highways, this charming 3-bedroom detached home offers the perfect blend of convenience and comfort.Step inside and discover the inviting main level featuring a formal living room and dining room, ideal for hosting gatherings and creating cherished memories. The cozy family room is perfect for relaxing evenings, while the spacious eat-in kitchen provides a delightful space for culinary adventures.Venture to the upper level, where three generously sized bedrooms await. The master bedroom boasts a convenient walk-in closet and a luxurious 3-piece ensuite, offering a private retreat after a long day. The second bedroom also features a walk-in closet, providing ample storage space for your convenience.Outside, you'll find a private yard with concrete paths, perfect for enjoying outdoor activities or simply soaking up the sunshine in peace and tranquility. Meticulously cared for by the owners, this home radiates pride of ownership at every turn.With a basement waiting to be finished, the possibilities are endless for creating your dream space and adding even more value to this already impressive home.
Immaculate home! Home has irrigation system and garage door opener, new garage door and front entrance door.
Room Details:
| Room | Level | Length (m) | Width (m) | Description 1 | Description 2 | Description 3 |
|---|---|---|---|---|---|---|
| Living | Main | 4.46 | 3.10 | Hardwood Floor | ||
| Dining | Main | 3.25 | 3.76 | Hardwood Floor | ||
| Family | Main | 4.38 | 2.98 | Hardwood Floor | ||
| Kitchen | Main | 3.20 | 4.45 | Ceramic Floor | ||
| Prim Bdrm | 2nd | 3.30 | 5.26 | W/I Closet | Broadloom | 3 Pc Ensuite |
| 2nd Br | 2nd | 4.36 | 3.52 | W/I Closet | Broadloom | |
| 3rd Br | 2nd | 3.00 | 4.04 | Broadloom |
