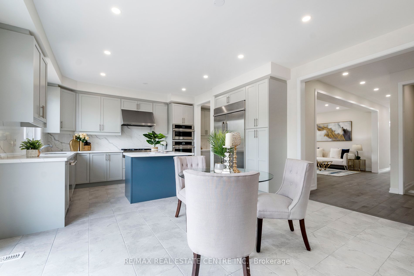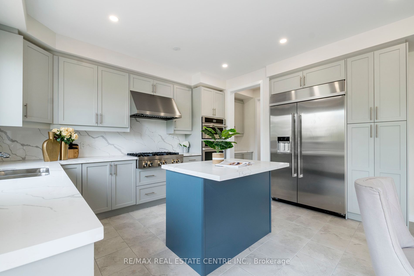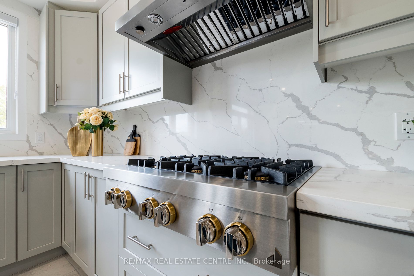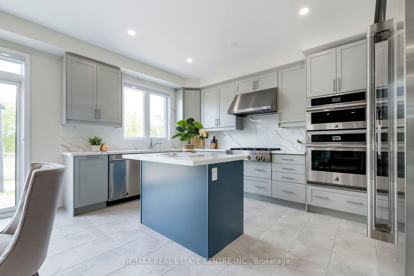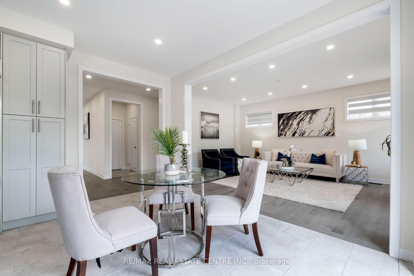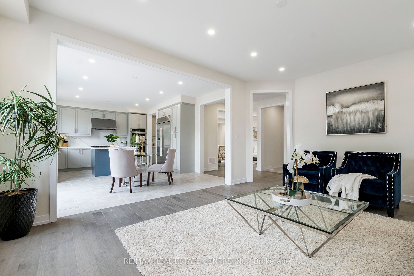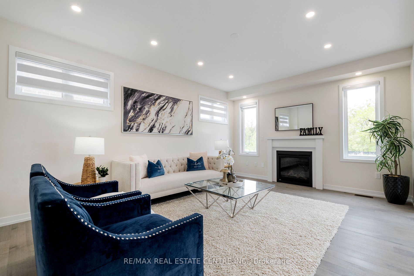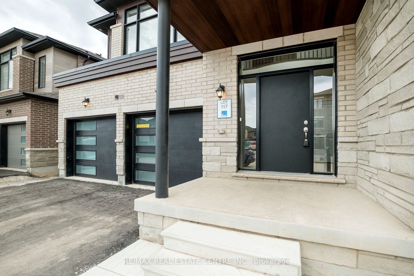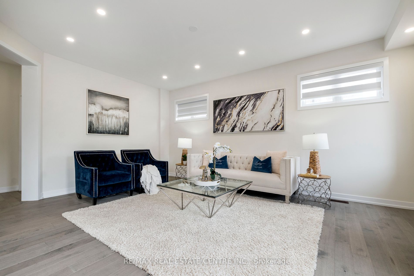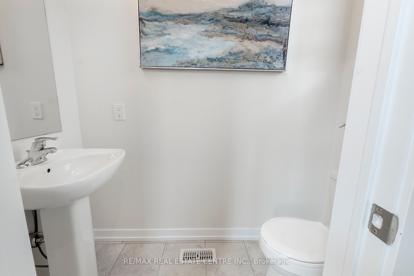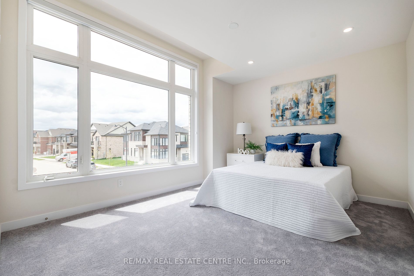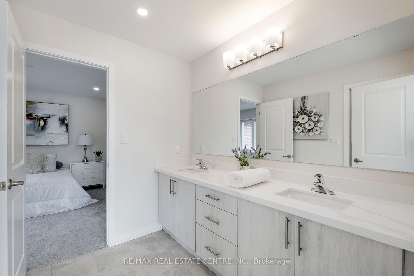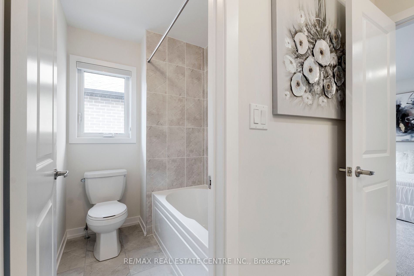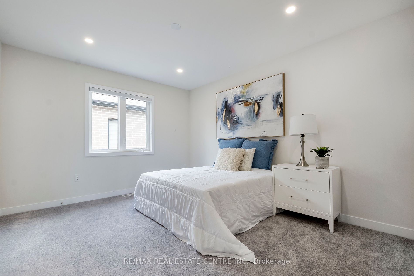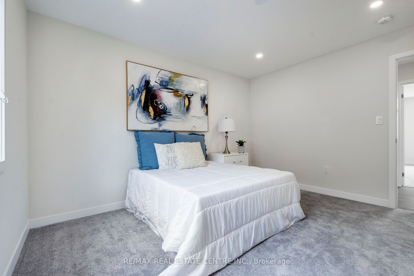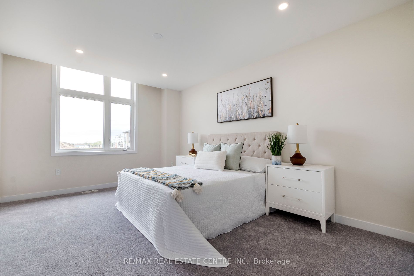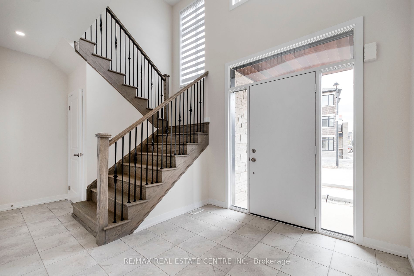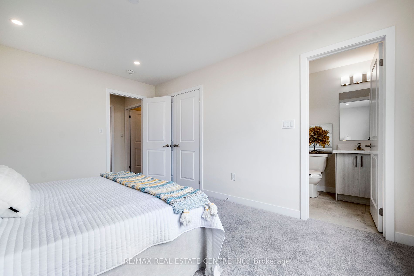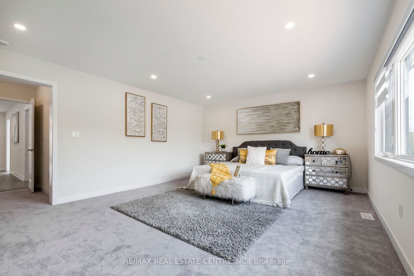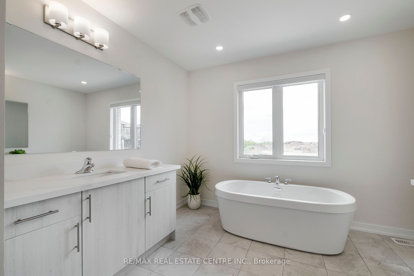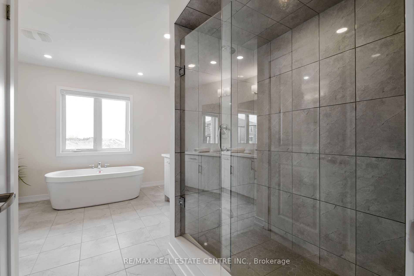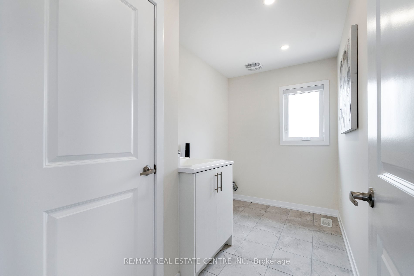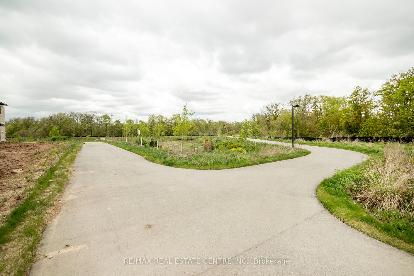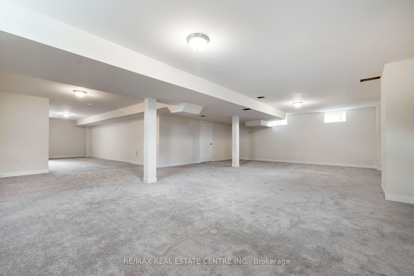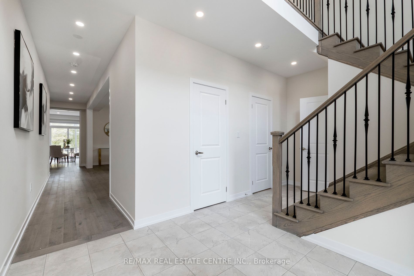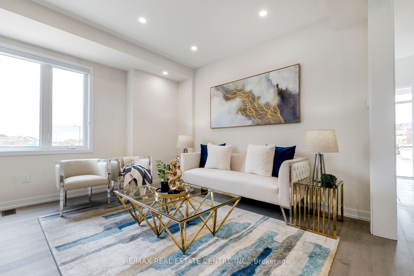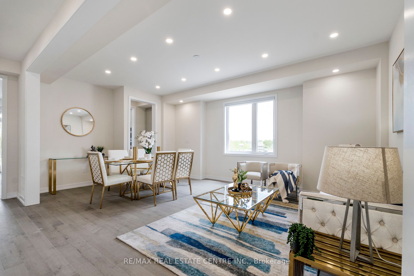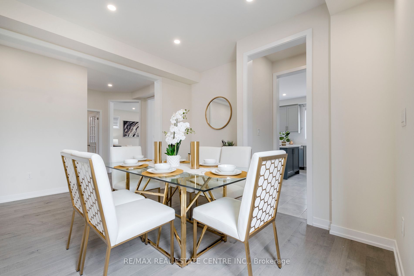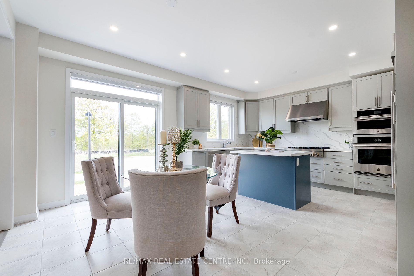1535 Wellwood Terr
$2,099,000/ For Sale
Details | 1535 Wellwood Terr
Absolutely Gorgeous & Stunning this Exquisite 4+2 Bed & 4+2 Bath Brand NewNever Lived In Ravine Detached Corner Lot. Above Grade Approximately 3200 sq ft Of Meticulously Designed Living Space. Step Into Luxury With Gleaming Hardwood Floors. 9 feet Ceiling on Main Floor. Separate Living & Family Room. Each Bedroom Has an Attached Upgraded Washroom.Upgraded Kitchen W/ Spacious Breakfast Area, Quartz Countertops. Jennair High End Stainless Steel Kitchen Appliances. All Window Coverings. Pot Lights Through out the house. Professionally Finished Legal (2nd Dwelling) Basement With 2 Large Bedrooms With Separate Kitchen and Separate Laundry Room. Also Separate Wet Bar, Family Room & Washroom for Owner personal use in Basement. Perfect For Extra Income. Lots of Upgrades. This is an Absolute Beauty. Close to Top-Rated Schools, Parks, Trails, Highways, Transit And All Your Shopping needs. Taxes have not been assessed Yet. Don't Miss Out!!
Ravine, Corner Lot. 9'Ceilings on Main Flr. High End Kitchen Appliances, Gas Stove, Quartz Countertops, B/splash & Hardwood on Main Flr, HW Staircase, Gas Fireplace, Upgraded Washrooms, Legal Basement with Separate Entrance & Laundry.
Room Details:
| Room | Level | Length (m) | Width (m) | Description 1 | Description 2 | Description 3 |
|---|---|---|---|---|---|---|
| Living | Main | 3.70 | 5.48 | Window | Hardwood Floor | |
| Family | Main | 3.90 | 5.49 | Window | Hardwood Floor | Fireplace |
| Kitchen | Main | 3.00 | 2.92 | Window | Hardwood Floor | |
| Den | Main | 5.94 | 4.57 | Stainless Steel Appl | Granite Counter | W/O To Yard |
| Prim Bdrm | 2nd | 5.67 | 4.45 | 5 Pc Ensuite | Broadloom | W/I Closet |
| 2nd Br | 2nd | 4.27 | 3.35 | 3 Pc Ensuite | Broadloom | Closet |
| 3rd Br | 2nd | 3.96 | 3.35 | 4 Pc Bath | Broadloom | Closet |
| 4th Br | 2nd | 3.96 | 3.66 | 4 Pc Bath | Broadloom | Closet |
| Kitchen | Bsmt | Open Concept | Tile Floor | |||
| Br | Bsmt | Closet | Large Window | |||
| 2nd Br | Bsmt | 0.00 | 0.00 | |||
| Dining | Main | 0.00 | 0.00 | Large Window | Hardwood Floor | Combined W/Living |

