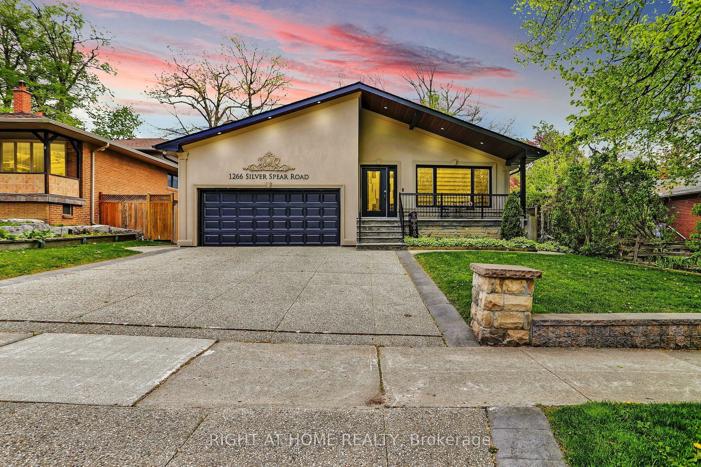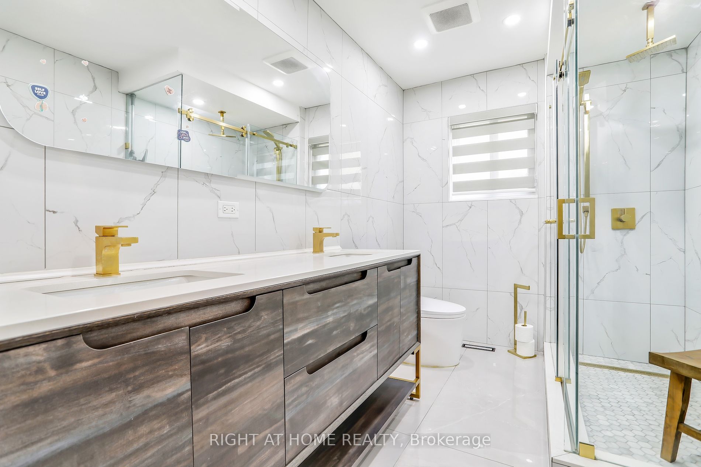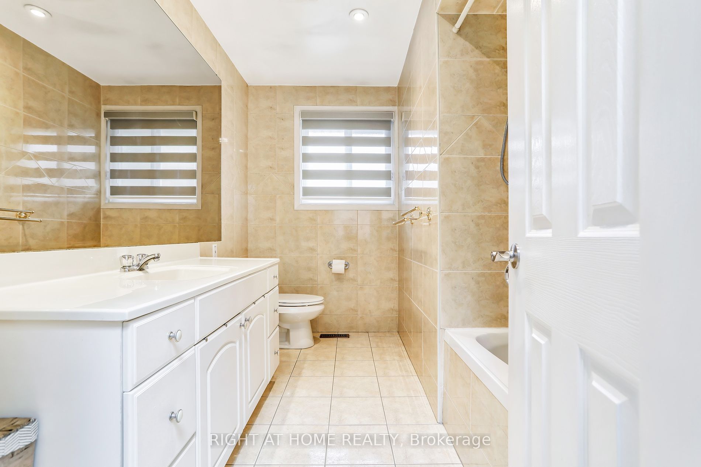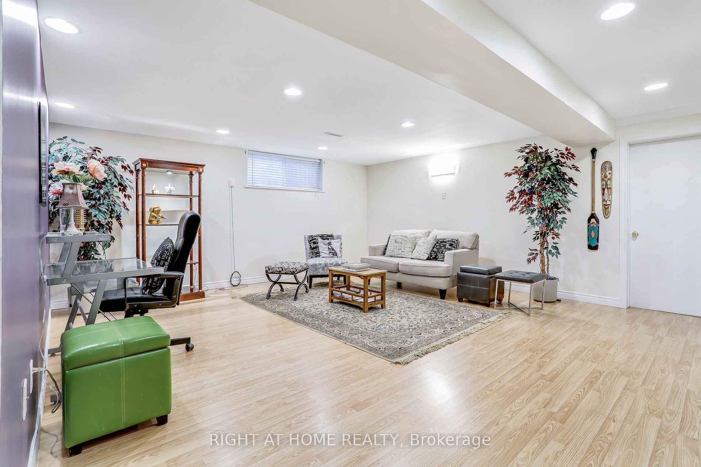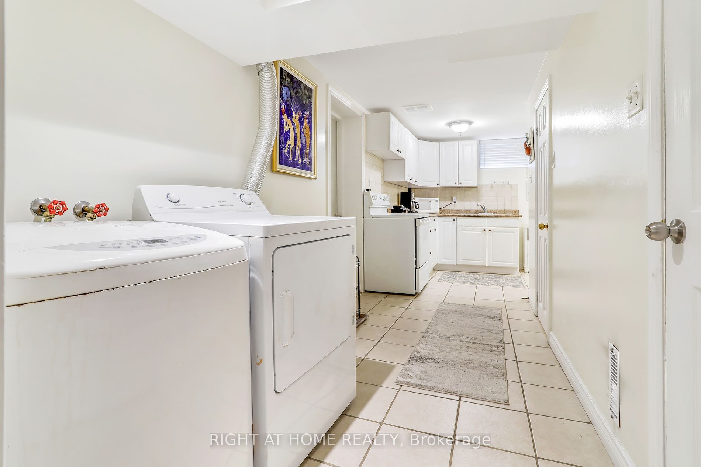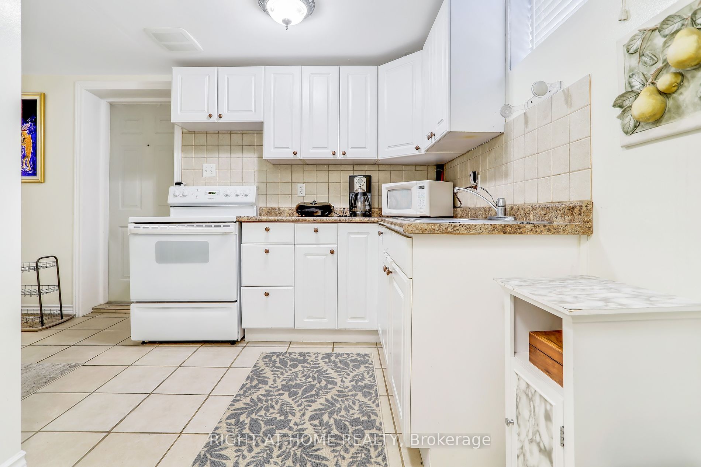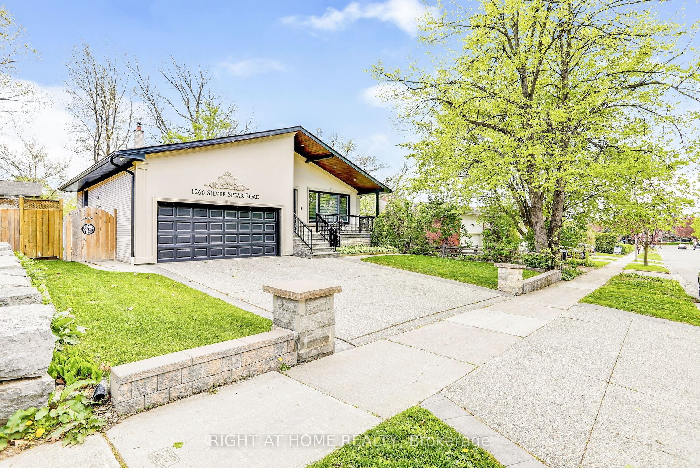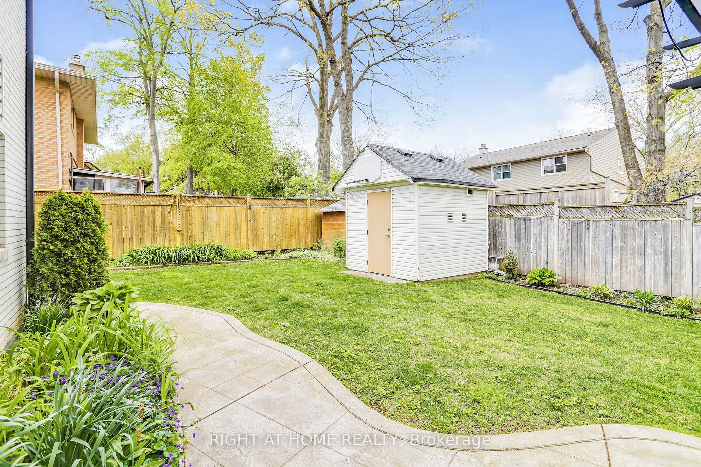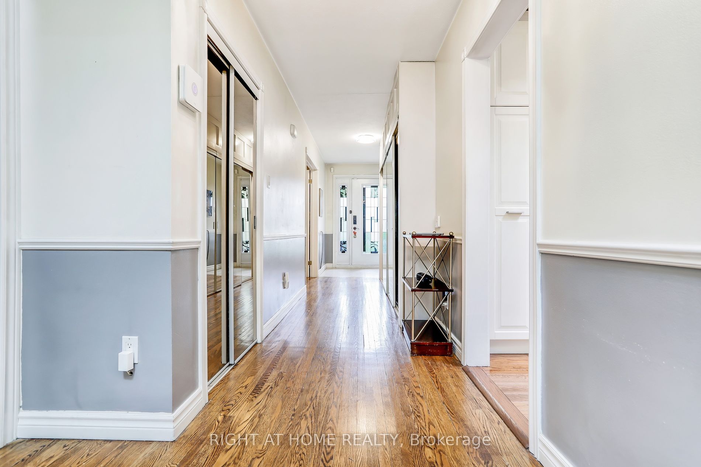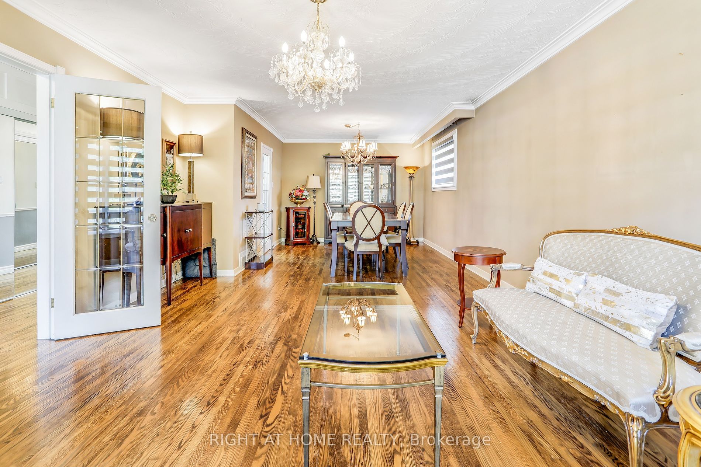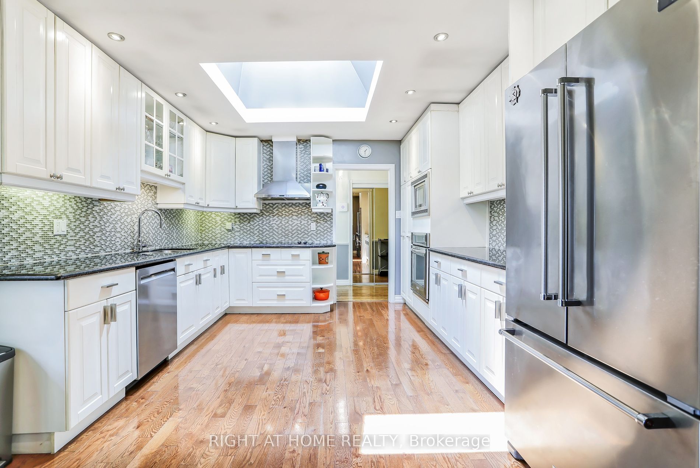1266 Silver Spear Rd
$1,599,880/ For Sale
Details | 1266 Silver Spear Rd
Rarely offered, stunning dream home located on quiet residential street in the desirable Applewood Hills area! Almost 3500 sq ft of luxury living inc. hardwood flrs, high end S/S appliances, pot lights, granite/marble countertops, skylights, french doors and many more. Can be used as one large home or separate self-contained living areas with 2 kitchens/2 laundry/2 entrances on ground floor and lower level. Perfect for renters or extended family. Chef's dream kitchen w large eat-in area and walk out to private, fenced backyard oasis. Gorgeous front porch complete w outdoor pot lights to sit and relax all year round! Lots of green space, walking trails and close to all amenities. A must see home!!
Stainless Steel Kitchen Aid Appliances inc. B/I Oven, Hood, Dishwasher, B/I Microwave, Fridge, Black Stovetop, Washer & Dryer (Bosch); White Washer & Dryer, Stove, Fridge in Second Kitchen, All ELFs and Window Coverings, AC, Furnace
Room Details:
| Room | Level | Length (m) | Width (m) | Description 1 | Description 2 | Description 3 |
|---|---|---|---|---|---|---|
| Living | Main | 3.99 | 5.33 | French Doors | Hardwood Floor | Crown Moulding |
| Dining | Main | 3.08 | 3.38 | Combined W/Living | Hardwood Floor | French Doors |
| Kitchen | Main | 6.19 | 3.60 | Granite Counter | Stainless Steel Appl | Skylight |
| Prim Bdrm | Upper | 4.27 | 4.00 | 4 Pc Ensuite | Hardwood Floor | O/Looks Backyard |
| 2nd Br | Upper | 4.39 | 3.26 | Closet | Hardwood Floor | Window |
| 3rd Br | Upper | 3.32 | 3.29 | Closet | Hardwood Floor | Window |
| Family | Ground | 8.81 | 3.81 | Fireplace | Hardwood Floor | W/O To Yard |
| 4th Br | Ground | 3.08 | 2.77 | Closet | Hardwood Floor | Window |
| Rec | Lower | 5.88 | 5.15 | Pot Lights | Hardwood Floor | Window |
| 5th Br | Lower | 3.32 | 3.08 | Pot Lights | Hardwood Floor | Window |
| Kitchen | Lower | 4.05 | 3.60 | Backsplash | 3 Pc Ensuite |
