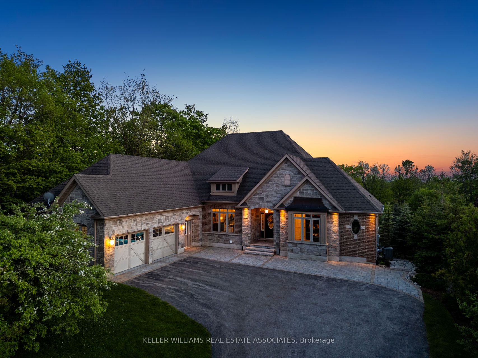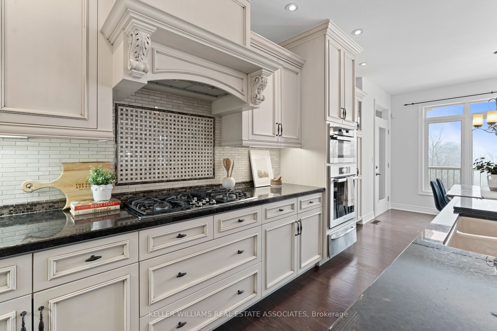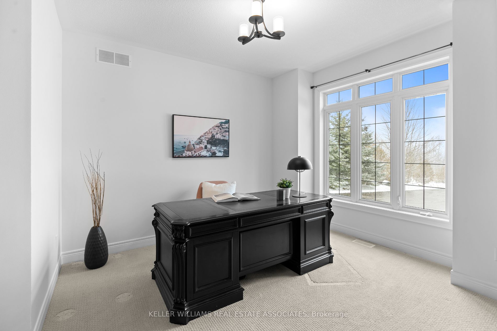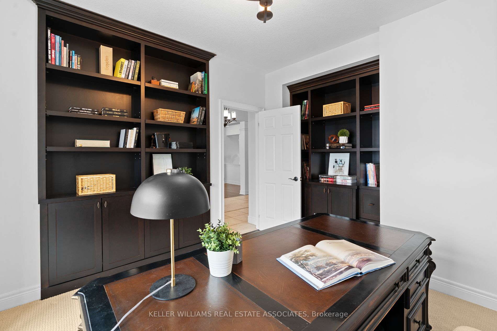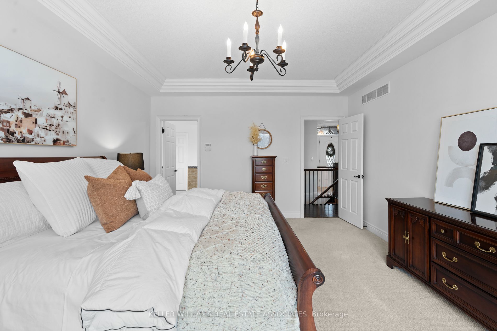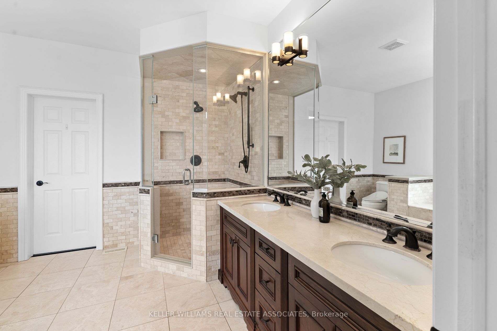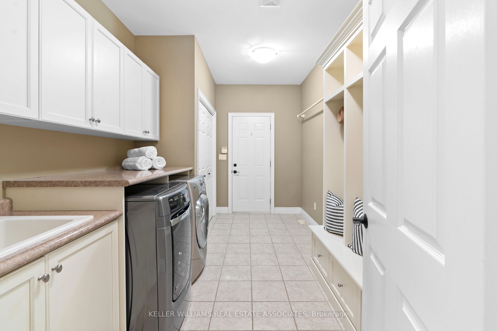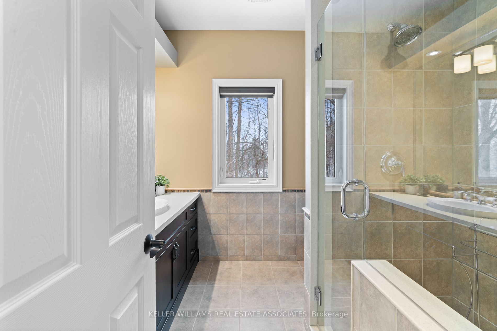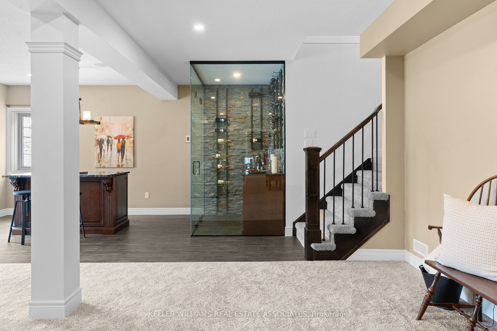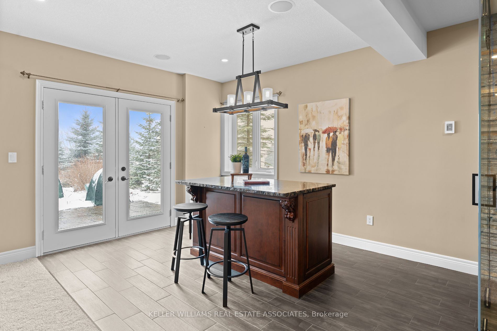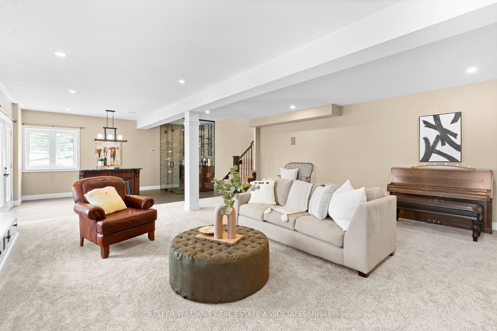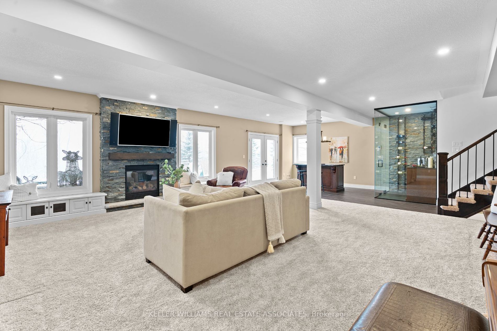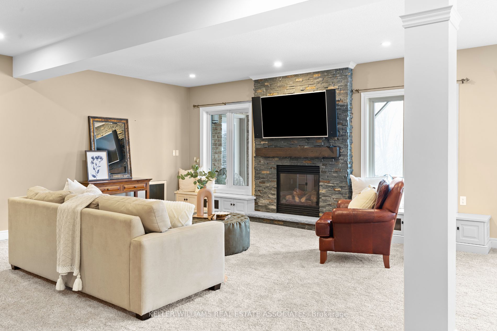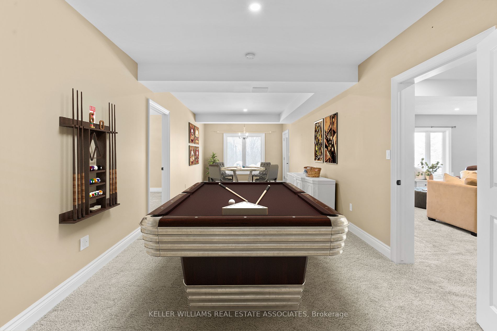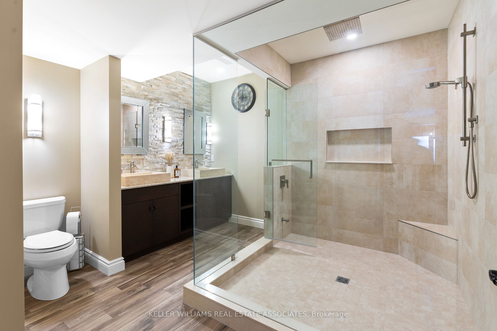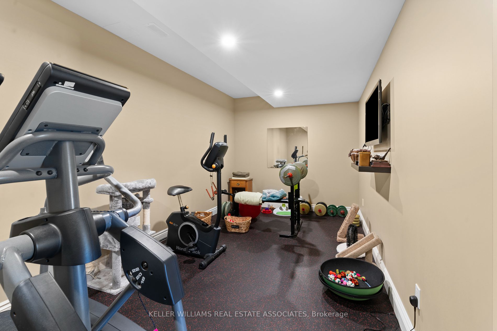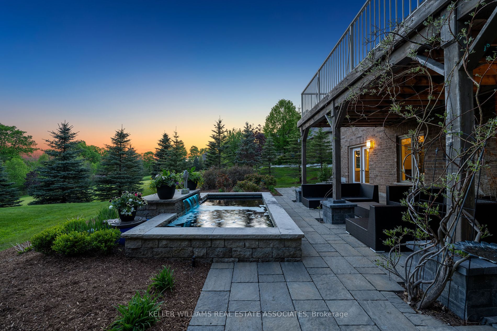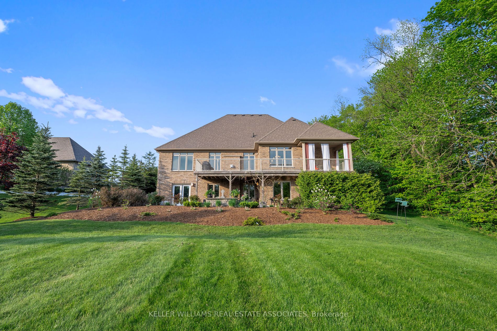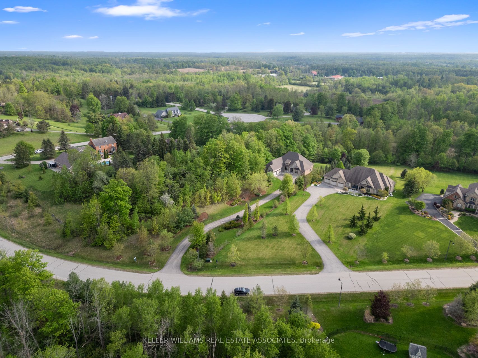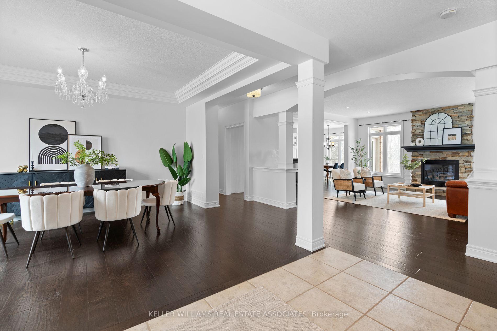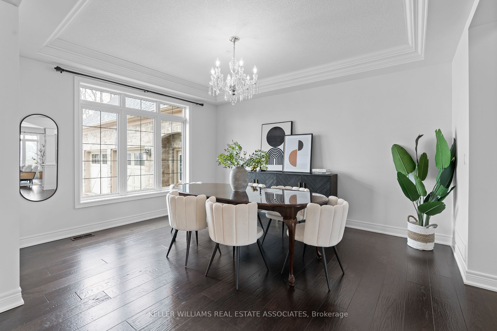11300 Taylor Crt
$2,500,000/ For Sale
Details | 11300 Taylor Crt
Luxury Living Awaits In Brookville's Prestigious Community! This Sprawling Executive Bungalow, Crafted By Charleston, Rests On 1.54Acres. The Open-Concept Layout Is Ideal For Entertaining. The Main Level Boasts A Formal Dining Room With Tray Ceiling, Living Room With A GasFireplace Framed By Ledgerock, And A Gourmet Kitchen With Granite Counters, High-End Miele And GE S/S Appliances, And A Breakfast Area LeadingTo The Upper Deck Overlooking The Lush Woodlands. 3 Generous Sized Bedrooms Conveniently Located On The Main Level. The Primary Suite OffersA 6-Piece Spa Like Ensuite. The Finished Walk-Out Lower Level Offers Additional Space For Family Activities Or Guest Accommodation. Nestled In TheExclusive Westchester Park Enclave, This Property Epitomizes Luxury, And Tranquility. Just A Short Commute To Downtown Toronto, With Easy AccessTo HWY 401. You Don't Want To Miss The Chance To Live In This Lavish & Private Residence!
Luxury and seclusion in this Brookville Estate. It's the perfect choice for those seeking a lavish & private residence in an exclusive setting close toall the amenities of Brookville & Campbellville.
Room Details:
| Room | Level | Length (m) | Width (m) | Description 1 | Description 2 | Description 3 |
|---|---|---|---|---|---|---|
| Living | Main | 5.38 | 5.18 | Gas Fireplace | Hardwood Floor | Open Concept |
| Dining | Main | 3.81 | 4.52 | Coffered Ceiling | Hardwood Floor | Crown Moulding |
| Kitchen | Main | 3.66 | 7.59 | Stainless Steel Appl | Hardwood Floor | Granite Counter |
| Office | Main | 3.38 | 3.94 | O/Looks Frontyard | Broadloom | B/I Bookcase |
| Laundry | Main | 2.54 | 4.50 | Tile Floor | Laundry Sink | Access To Garage |
| Prim Bdrm | Main | 4.11 | 5.36 | Broadloom | 6 Pc Ensuite | W/I Closet |
| 2nd Br | Main | 3.36 | 3.68 | Closet | Broadloom | Large Window |
| 3rd Br | Main | 3.63 | 3.66 | Closet | Broadloom | Window |
| Family | Lower | 6.60 | 6.58 | Gas Fireplace | Broadloom | Open Concept |
| Sunroom | Lower | 8.20 | 10.21 | Heated Floor | Broadloom | W/O To Patio |
| 4th Br | Lower | 3.81 | 4.06 | W/I Closet | Broadloom | |
| Other | Lower | 3.81 | 2.44 | Broadloom |
