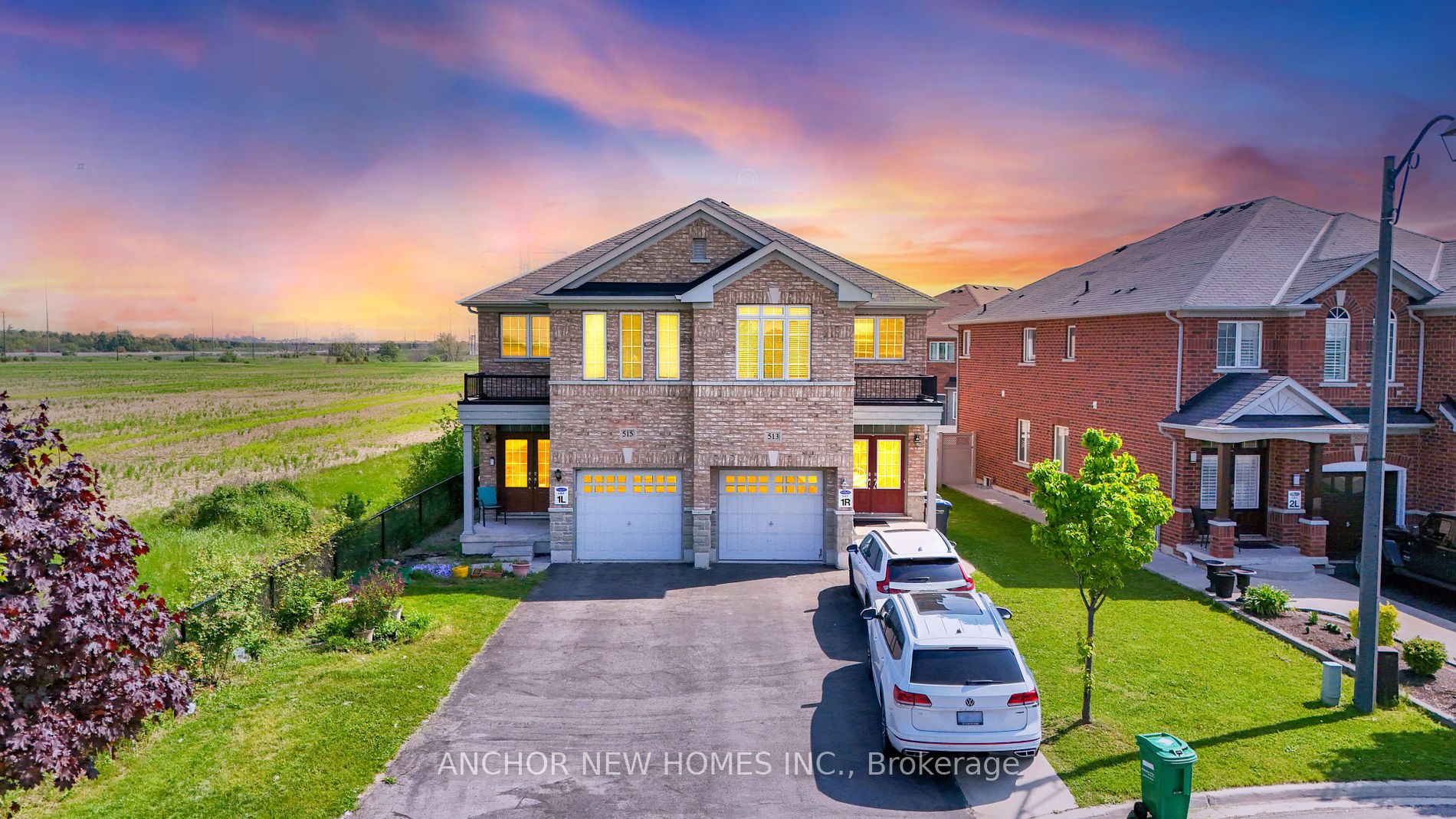515 Meadowridge Crt
$1,199,000/ For Sale
Details | 515 Meadowridge Crt
Location |Location | Greetings and welcome to Meadowvale Village Community nestled in the vibrant heart of Mississauga. This charming end unit features a semi-detached home with four bedrooms,finished basement, and separate entrance of basement from the garage. Enjoy the convenience of a double door entry, 9-foot ceilings on the main floor, pot lights, oak stairs, and hardwood flooring. The open-concept design seamlessly integrates the family, dining, breakfast,and kitchen areas, fostering a cozy and welcoming ambiance ideal for entertaining or family gatherings. Situated on a corner lot in a peaceful cul-de-sac, this home boasts a spacious driveway and no neighbouring house is in the front. The basement has to offers a big size recreational room with a 3pc washroom, illuminated by potlights.Beautiful backyard to enjoy your summers. Close proximity to various amenities, major highways 401/407, Major grocery stores, Bank and schools,ensures convenience and accessibility for residents.
Room Details:
| Room | Level | Length (m) | Width (m) | Description 1 | Description 2 | Description 3 |
|---|---|---|---|---|---|---|
| Living | Main | 6.10 | 3.99 | Hardwood Floor | Combined W/Dining | Pot Lights |
| Dining | Main | 6.10 | 3.99 | Hardwood Floor | Combined W/Living | Pot Lights |
| Family | Main | 5.79 | 3.08 | Hardwood Floor | Open Concept | Pot Lights |
| Kitchen | Main | 4.21 | 2.16 | Hardwood Floor | Combined W/Family | Stainless Steel Appl |
| Breakfast | Main | 3.38 | 2.16 | Hardwood Floor | Combined W/Family | Large Window |
| Prim Bdrm | 2nd | 5.52 | 3.08 | W/I Closet | 5 Pc Ensuite | Closet |
| 2nd Br | 2nd | 3.90 | 2.99 | Closet | Window | Semi Ensuite |
| 3rd Br | 2nd | 3.99 | 3.05 | Closet | Window | O/Looks Frontyard |
| 4th Br | 2nd | 3.23 | 3.05 | Closet | Window | Semi Ensuite |
| Rec | Bsmt | 0.00 | 0.00 | Laminate | Open Concept | Pot Lights |
| Bathroom | Bsmt | 0.00 | 0.00 | Pot Lights | 3 Pc Bath | Tile Floor |
| Laundry | 2nd | 0.00 | 0.00 |






































