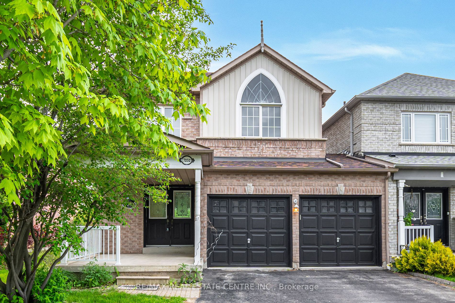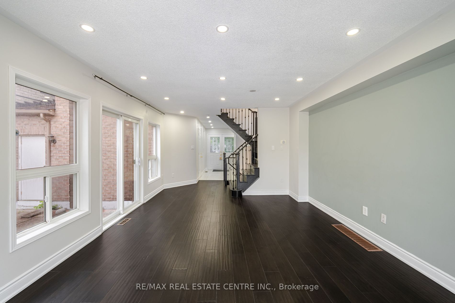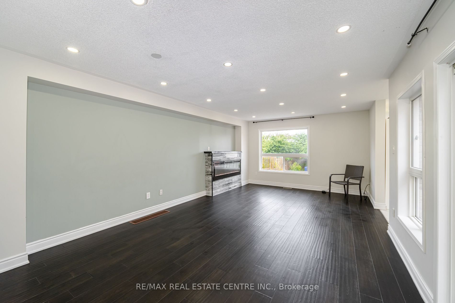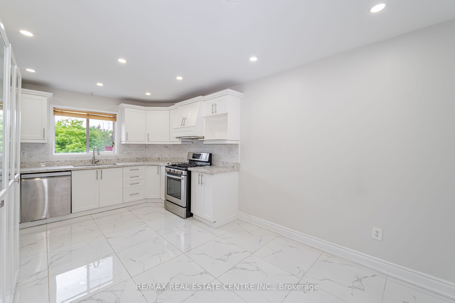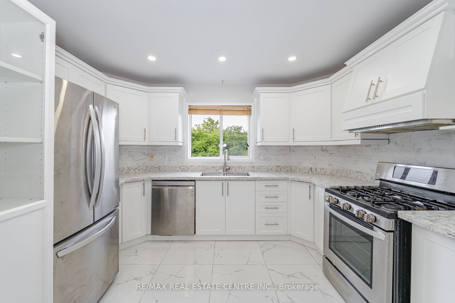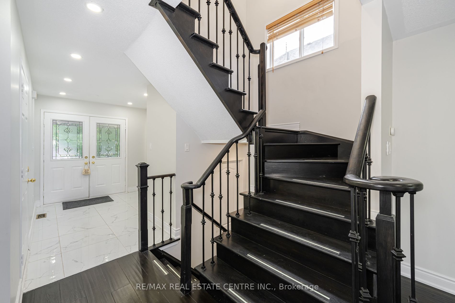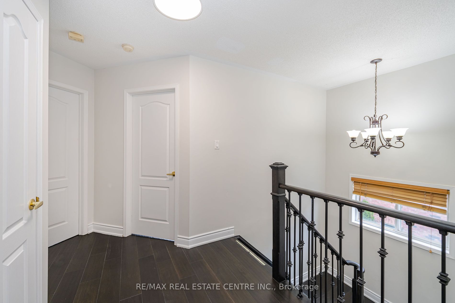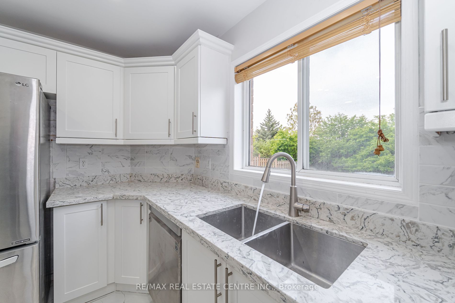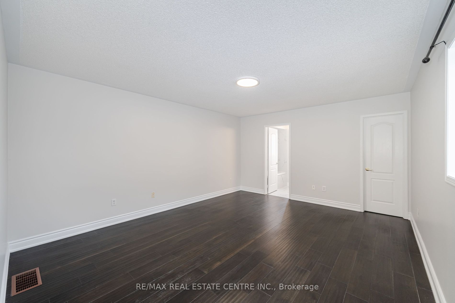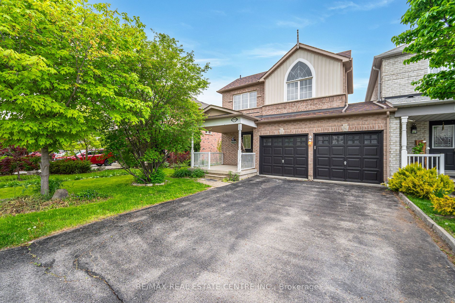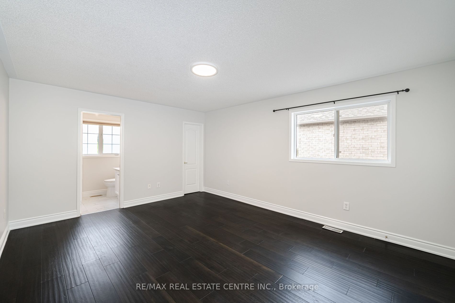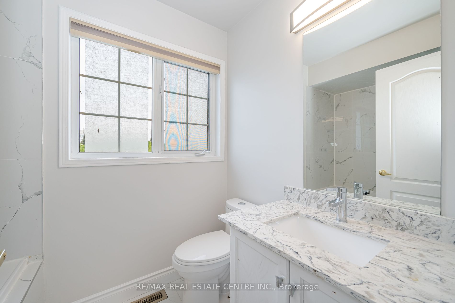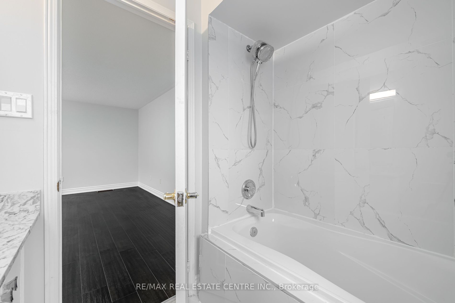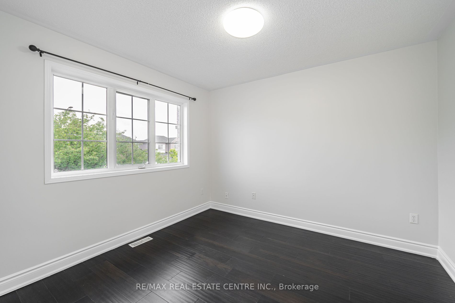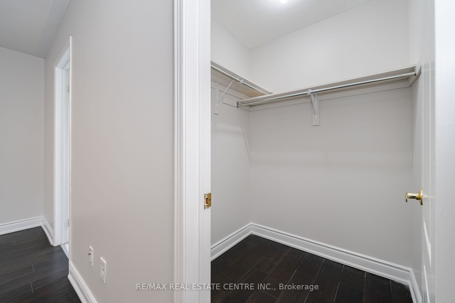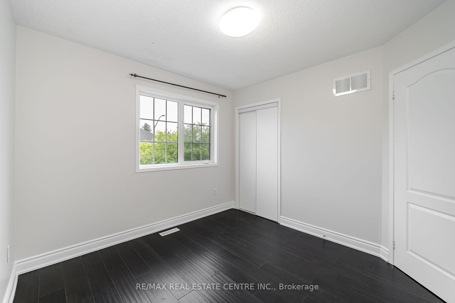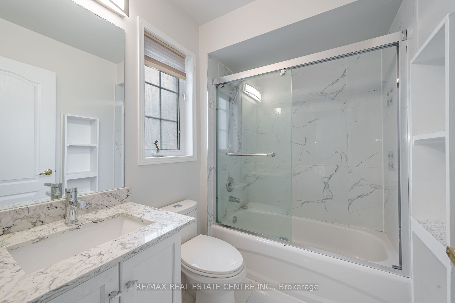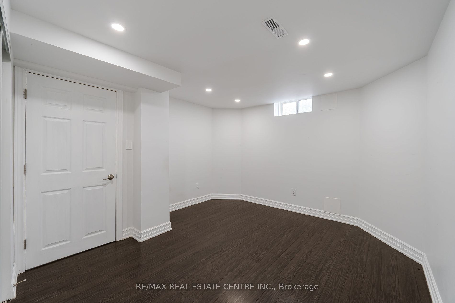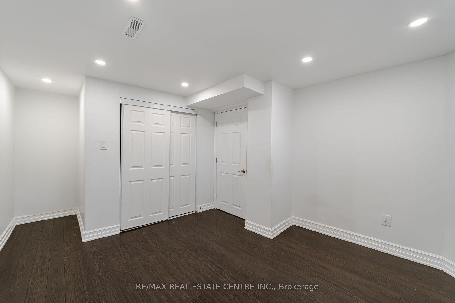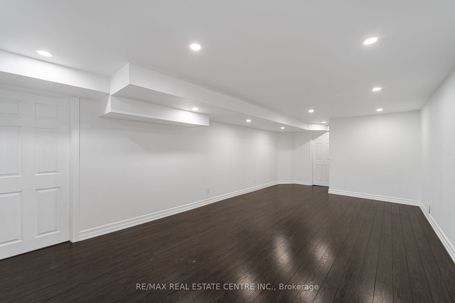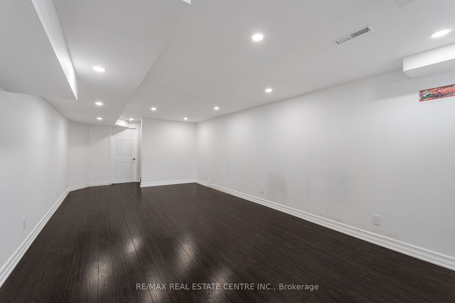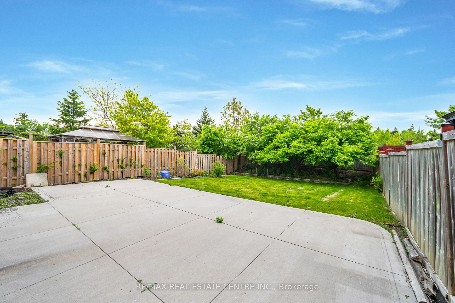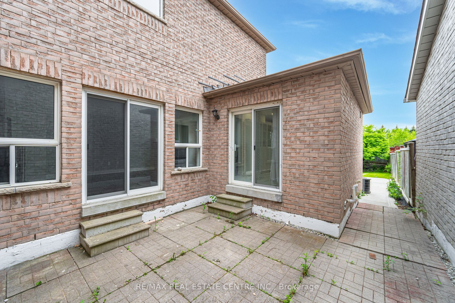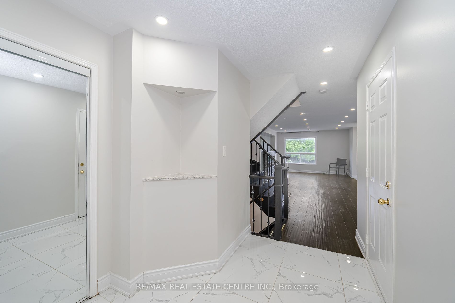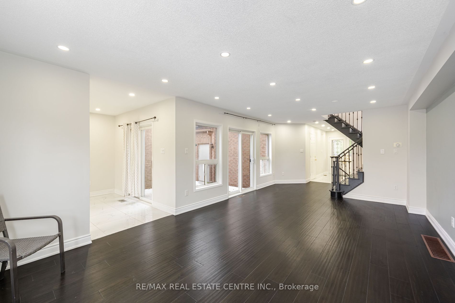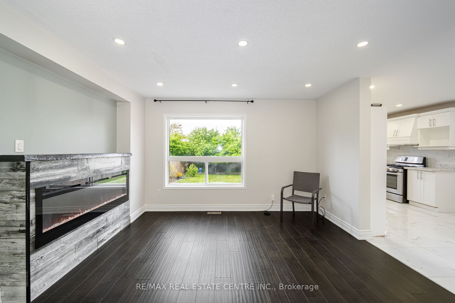7232 Pallett Crt
$1,199,500/ For Sale
Details | 7232 Pallett Crt
Arista built 39' x 144' lot detached gem located in quiet cul-de-sac.This stunning 3+1 bedroom family home, boasts an open concept layout offeringa comfortabele & modern living space, centered around private courtyard.Recently updated kitchen features new kitchen doors and a stunning new backsplash, creating a sleek and modern feel. West facing backyard with no houses behind you for ultimate privacy, carpet-free home. Convenient double car garage, freshly painted for a clean and inviting look. The garage is attached, but only on one side. Finsihed Basemnet with additional bedroom and Rec. room. Enjoy excellent access to local amenities, schools, parks, golf courses, plenty of oppurnities for outdoor activities and leisure ,the property has close proximity to highway(401,403), short drive to Meadowvale Go station.Famiy Freindly neighbhourhood,The property is within the catchement area of top rated schools, making it an ideal choice for families seeking quality education for their kids. This meticulously maintained home is move-in ready and won't last long!. Schedule a Viewing Today
Room Details:
| Room | Level | Length (m) | Width (m) | Description 1 | Description 2 | Description 3 |
|---|---|---|---|---|---|---|
| Living | Main | 6.71 | 3.97 | Electric Fireplace | Combined W/Dining | Hardwood Floor |
| Dining | Main | 6.71 | 3.97 | Open Concept | Combined W/Living | Hardwood Floor |
| Kitchen | Main | 3.80 | 3.06 | Quartz Counter | Ceramic Floor | Backsplash |
| Breakfast | Main | 3.02 | 2.26 | W/O To Patio | Ceramic Floor | Combined W/Kitchen |
| 2nd Br | 2nd | 3.21 | 3.18 | Hardwood Floor | Closet | Large Window |
| Prim Bdrm | 2nd | 5.03 | 4.17 | Hardwood Floor | 4 Pc Ensuite | W/I Closet |
| 3rd Br | 2nd | 3.15 | 3.06 | Hardwood Floor | Closet | Large Window |
| Br | Bsmt | 0.00 | 0.00 | |||
| Rec | Bsmt | 0.00 | 0.00 | Window |
