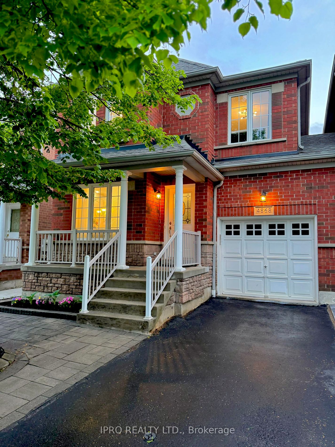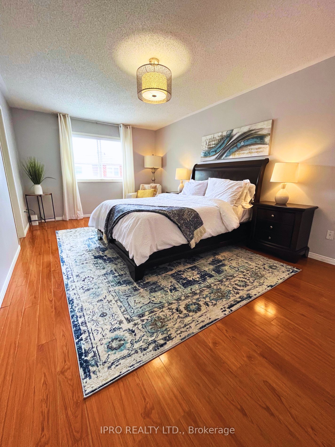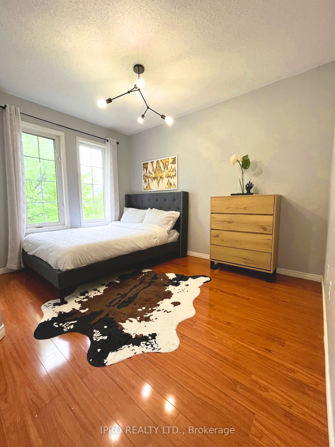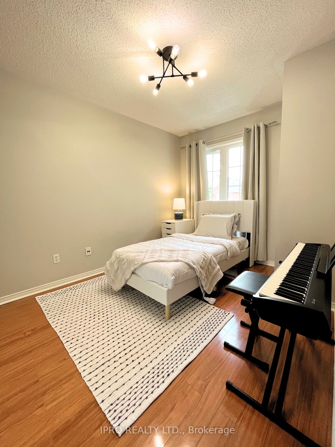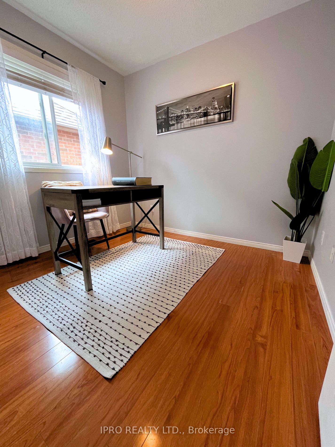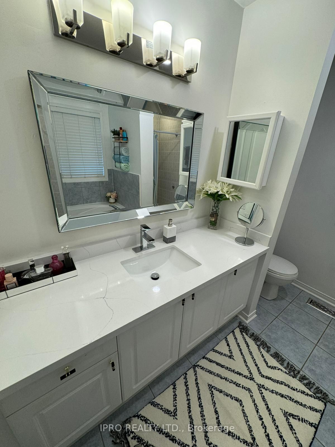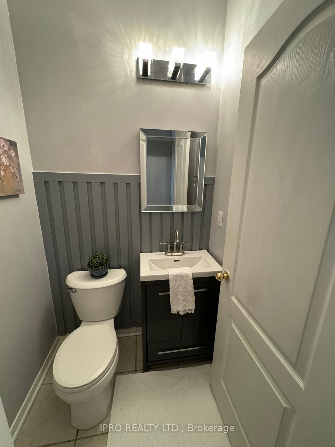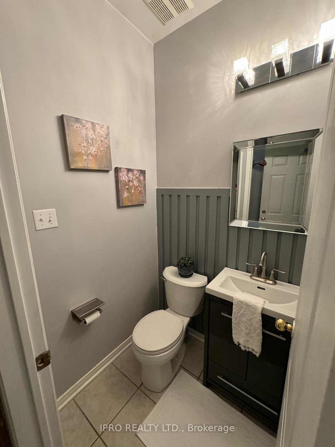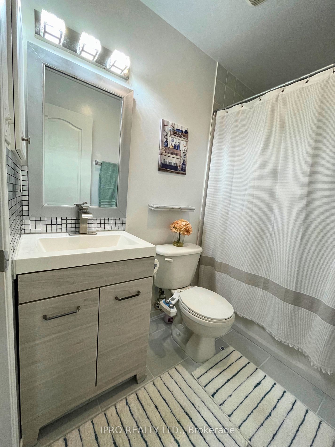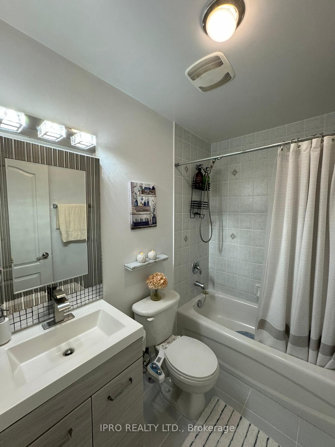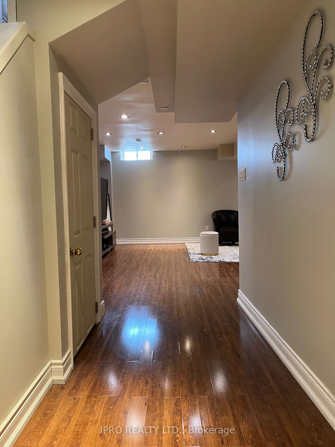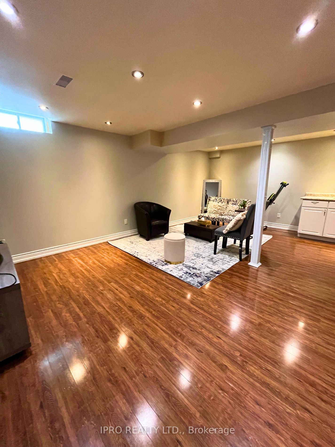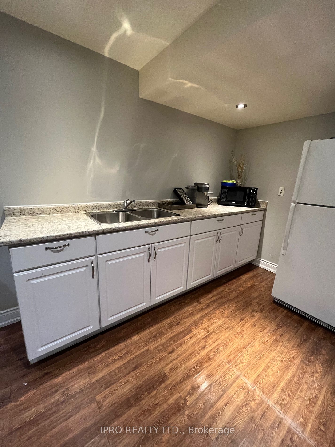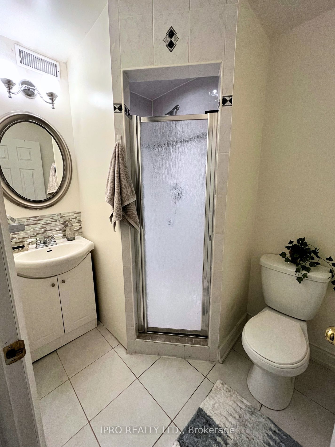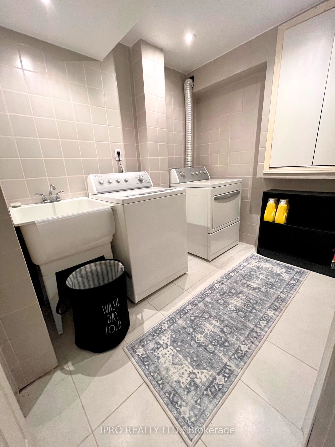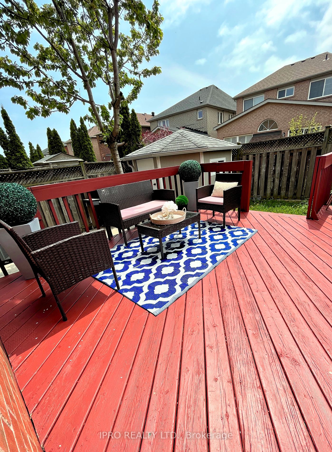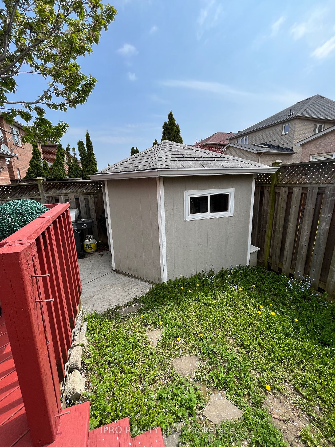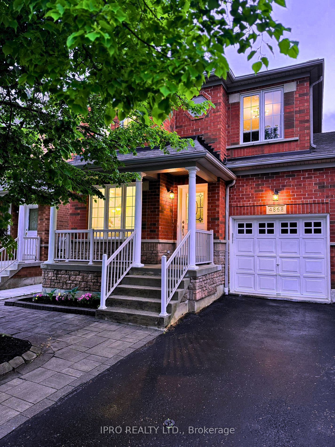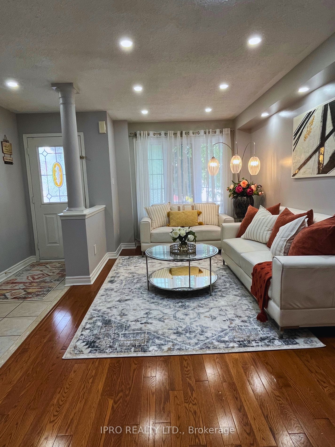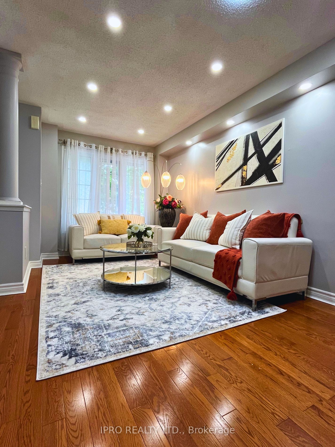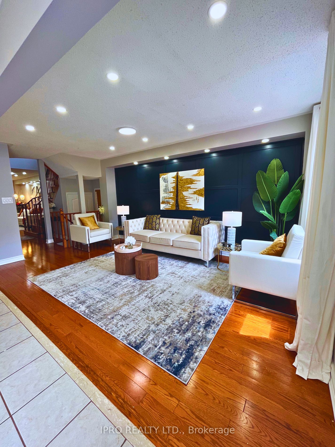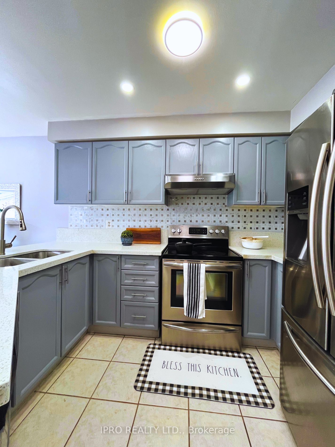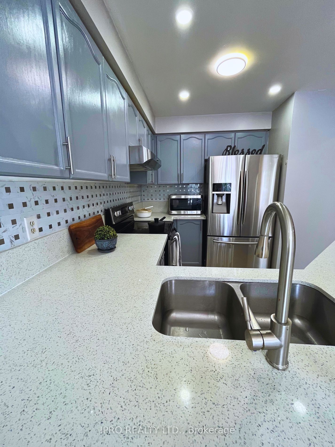4868 Marble Arch Mews
$1,195,000/ For Sale
Details | 4868 Marble Arch Mews
[Highlights: *Linked only by the garage* *Separate living room and family room* *Quartz countertop in the kitchen and master ensuite* *Carpet free home* *Professionally finished basement* *Potential to make legal basement* *Pot lights on main floor and basement* *No sidewalk* *Newly installed patio door* *Walk in closet in master bedroom* *Automatic garage door opener with 3 controllers* *Very open and airy feel to the entire house* *Lots of storage options*] Welcome to this stunning linked home (linked only by the garage) in the sought after Churchill Meadows. With over 2600 square feet total living space, this home is in such a convenient location, just steps from all major highways, plazas, Credit Valley Hospital, Erin Mills Town Center, highly ranked schools, public transit and parks. This entire home is carpet free and boasts two separate family and living rooms, four spacious bedrooms and four bathrooms (including a full bathroom in the basement). The upgraded open concept kitchen on the main floor and the professionally built kitchenette in the basement allow for seamless mealtime planning. The upgraded quartz counter top in the master ensuite gives a modern and chic appeal to the bathroom. The spacious wooden deck in the backyard makes entertaining a breeze and a large size garden shed provides lots of extra storage. The long driveway can easily park two vehicles. Don't miss this opportunity to call this incredible house your home.
Room Details:
| Room | Level | Length (m) | Width (m) | Description 1 | Description 2 | Description 3 |
|---|---|---|---|---|---|---|
| Living | Main | 5.18 | 3.20 | Open Concept | Hardwood Floor | Large Window |
| Family | Main | 5.14 | 2.89 | Combined W/Dining | Hardwood Floor | |
| Kitchen | Main | 3.35 | 3.01 | Open Concept | Ceramic Floor | Breakfast Bar |
| Breakfast | Main | 3.04 | 2.74 | W/O To Deck | Ceramic Floor | Open Concept |
| Prim Bdrm | 2nd | 6.07 | 3.41 | 4 Pc Ensuite | W/I Closet | |
| 2nd Br | 2nd | 3.47 | 3.35 | Semi Ensuite | Closet | |
| 3rd Br | 2nd | 3.38 | 2.68 | Closet | ||
| 4th Br | 2nd | 2.70 | 2.57 | |||
| Rec | Bsmt | 6.09 | 2.75 | Pot Lights | Open Concept | Combined W/Kitchen |
