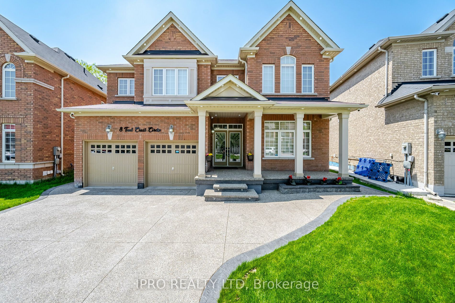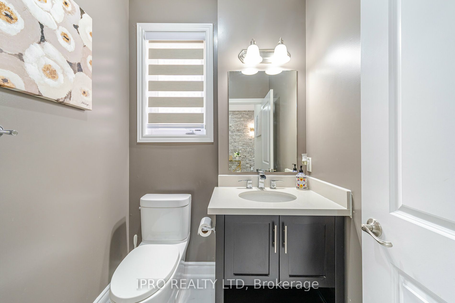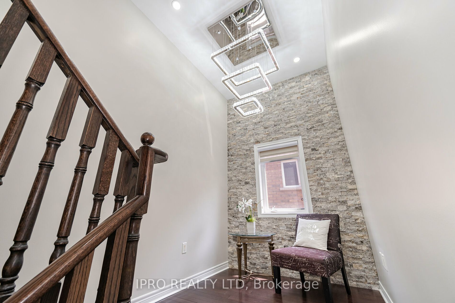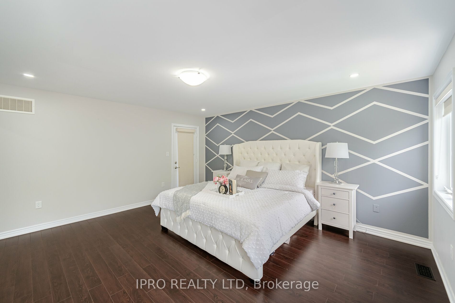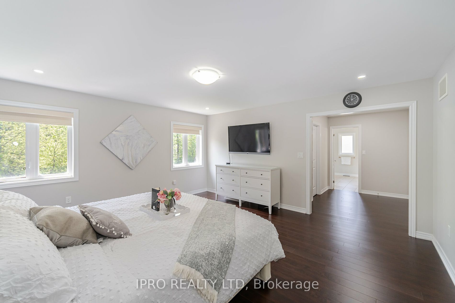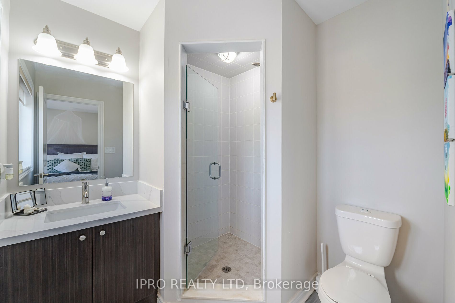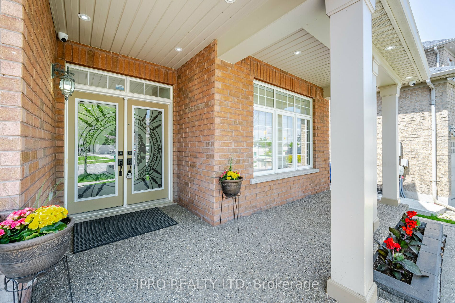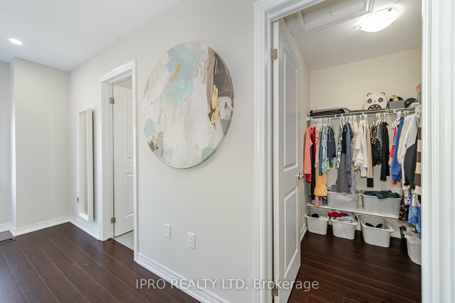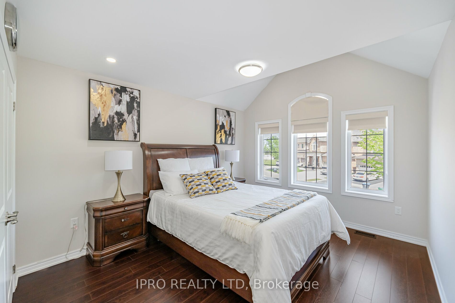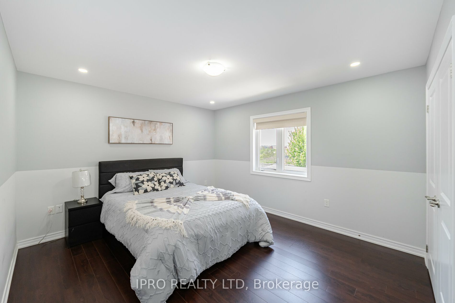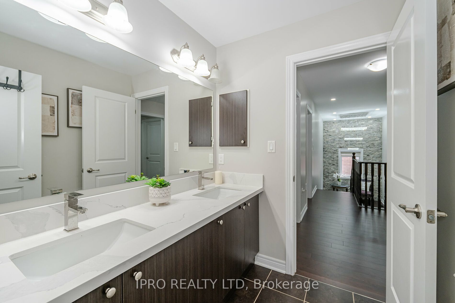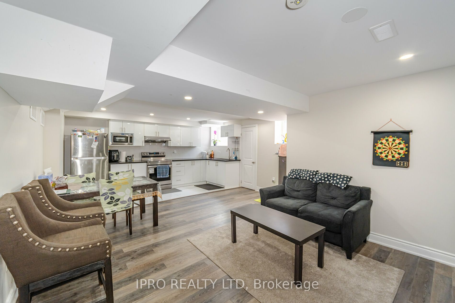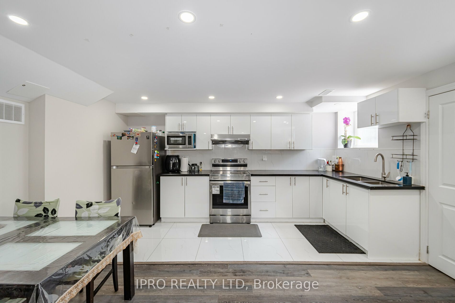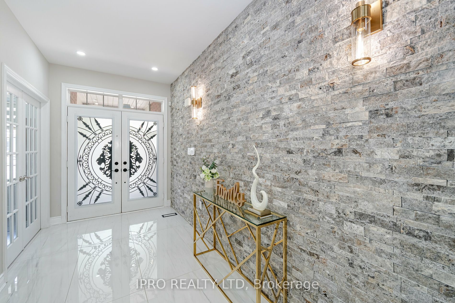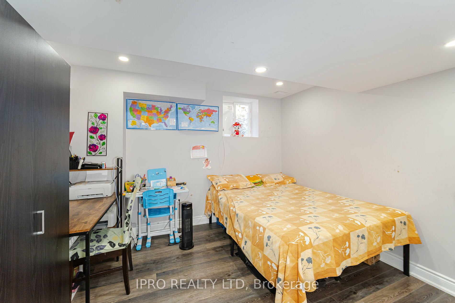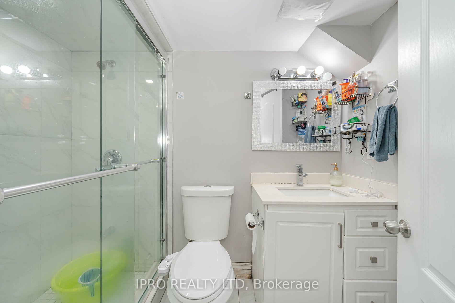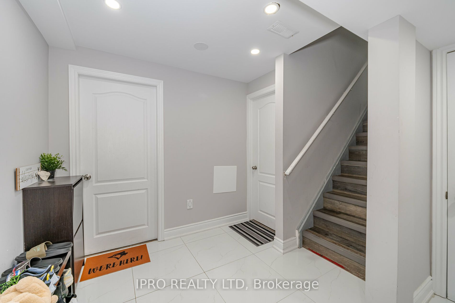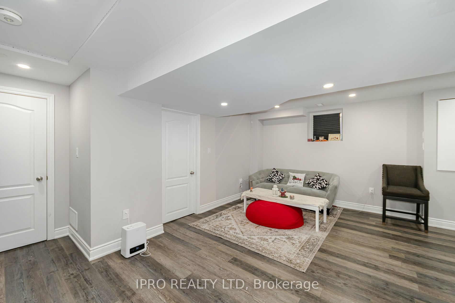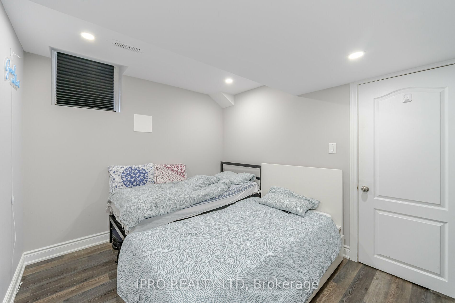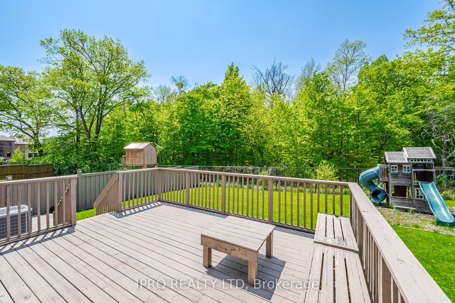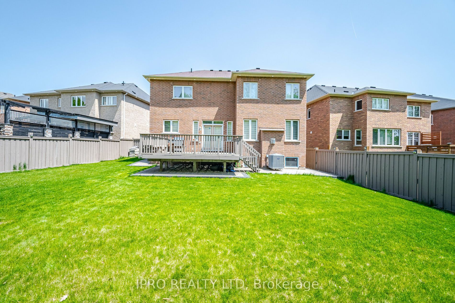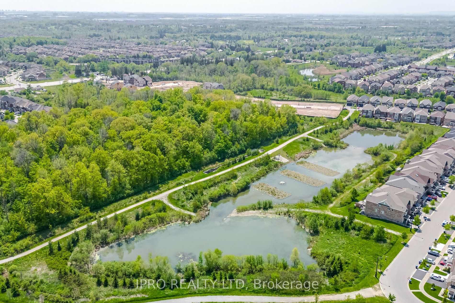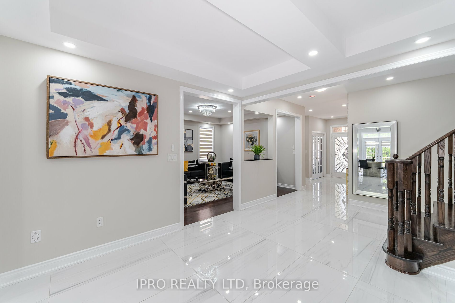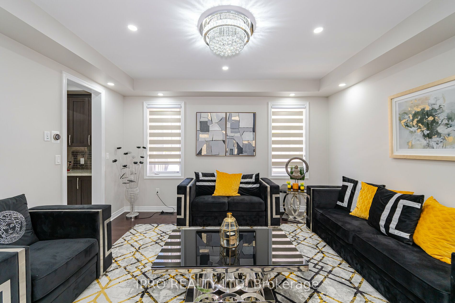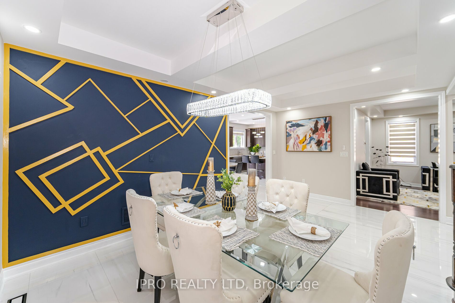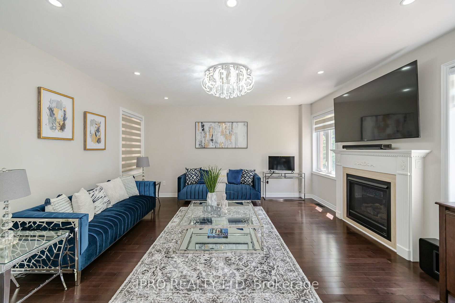8 Teal Crest Circ
$2,249,000/ For Sale
Details | 8 Teal Crest Circ
**An absolute showstopper awaits in the Prestigious Credit Valley area, situated on a premium ravine Lot offers 5+3 Bedrooms + 6 washrooms. As you enter through the double doors, a welcoming foyer adorned with 24x48 HD porcelain tiles. An Accent wall in the dinning area sets the tone. Separate formal living room is perfect for entertaining your guests. The upgraded chef's kitchen is a culinary dream, with stainless steel high end professional series built in appliances and granite counter tops ##CHERRY on the PIE## is a bonus walk in pantry. Family room offers cozy evenings by the gas fireplace, complemented by hardwood floors. A separate room on the main floor for work from home office. 2nd floor encompasses 5 spacious bedrooms, 2 bedrooms offers ensuite bath and walk in closets **{LEGAL 2nd DWELLING unit}** A 2 Bed and 1 WASH + 1 BED and 1 WASH ((OWNERS OCUUPIED))APPROVED BY THE CITY OF BRAMPTON. Thousands $$$ spent on upgrades. Words can't do justice. **Must see Virtual Tour**
UPGRADED 200 Amp Electrical Panel, Dedicated Gas Line For Bbq, All Security Camera, 4 ZONE AUTOMATEDWATER SPRINKLER SYSTEM(HUNTER), This Home Offers The Perfect Blend Of Luxury And Functionality
Room Details:
| Room | Level | Length (m) | Width (m) | Description 1 | Description 2 | Description 3 |
|---|---|---|---|---|---|---|
| Den | Main | 3.35 | 3.05 | Pot Lights | French Doors | Large Window |
| Living | Main | 3.96 | 4.57 | Pot Lights | Window | Hardwood Floor |
| Dining | Main | 5.49 | 3.54 | Porcelain Floor | W/O To Porch | Glass Doors |
| Kitchen | Main | 6.58 | 8.23 | Eat-In Kitchen | Porcelain Floor | Granite Counter |
| Family | Main | 4.57 | 4.88 | Pot Lights | Large Window | Hardwood Floor |
| Pantry | Main | 2.20 | 1.16 | Porcelain Floor | W/I Closet | Pot Lights |
| Prim Bdrm | 2nd | 4.57 | 4.88 | W/O To Balcony | 5 Pc Ensuite | W/I Closet |
| 2nd Br | 2nd | 3.35 | 5.18 | W/I Closet | 3 Pc Ensuite | Large Window |
| 3rd Br | 2nd | 3.66 | 3.96 | Window | Large Closet | Laminate |
| 4th Br | 2nd | 3.35 | 4.15 | Window | Closet | Laminate |
| 5th Br | 2nd | 3.35 | 3.66 | Window | Closet | Laminate |
