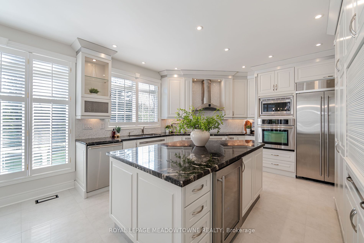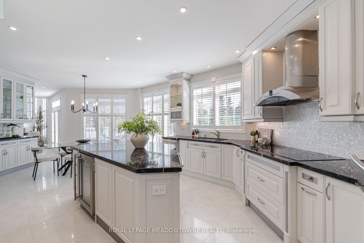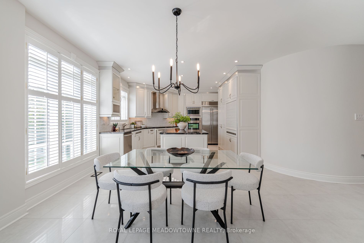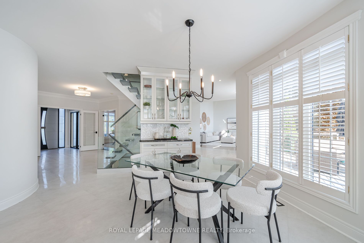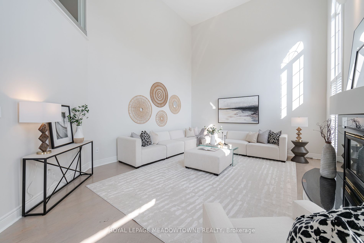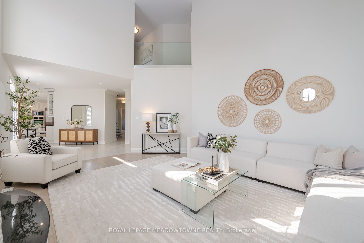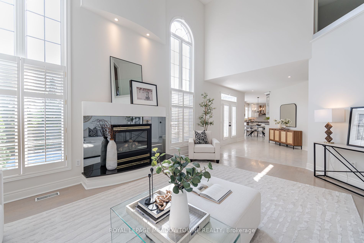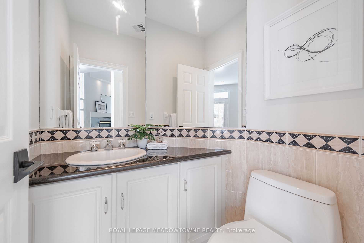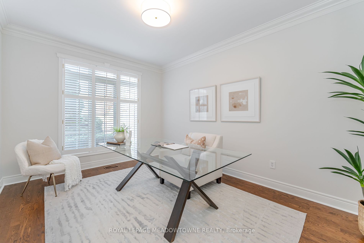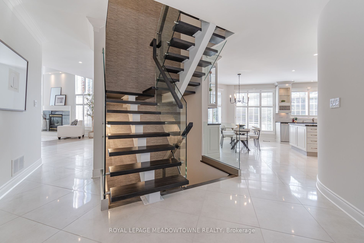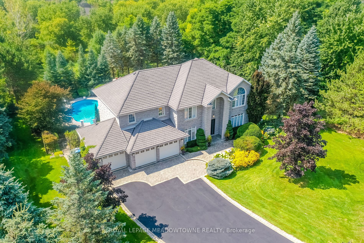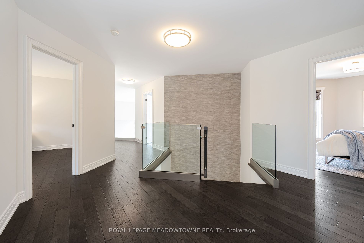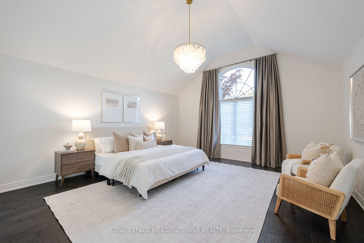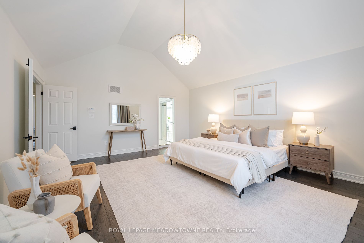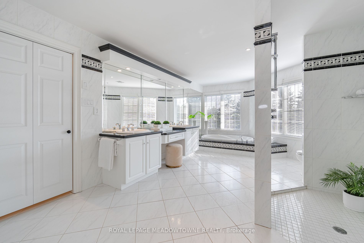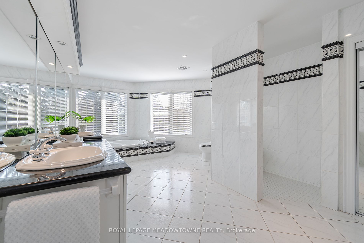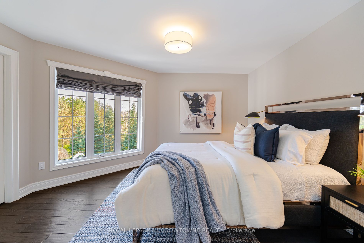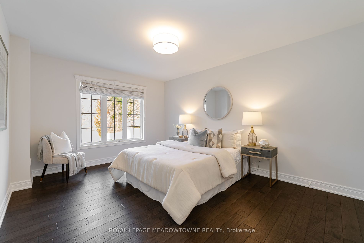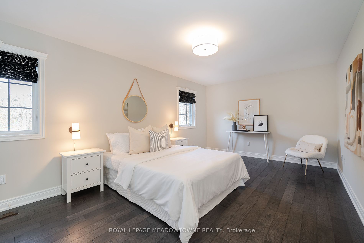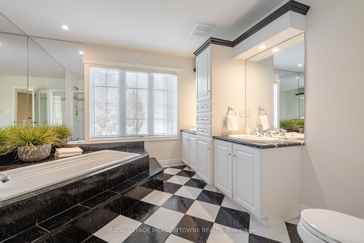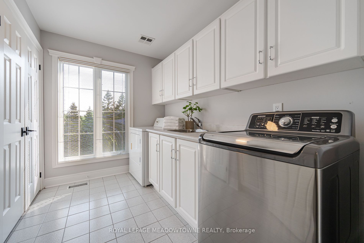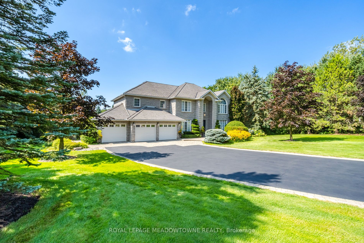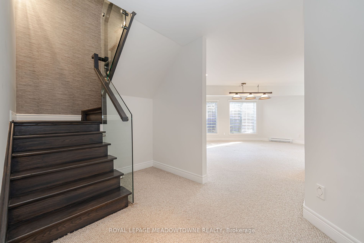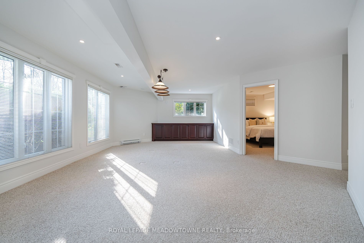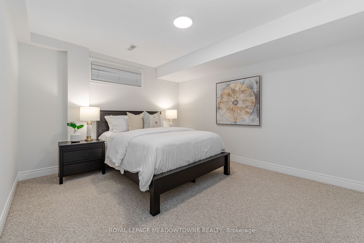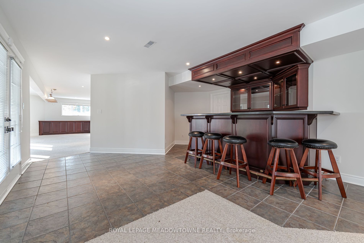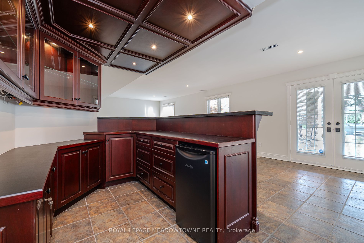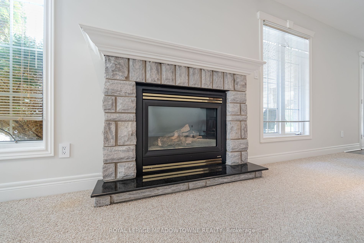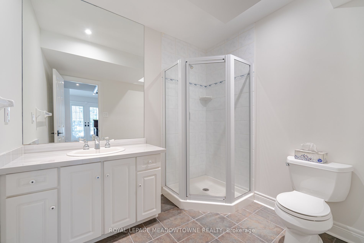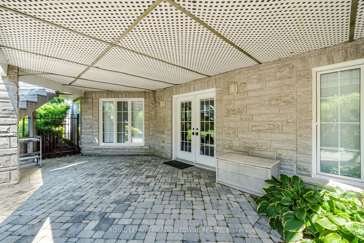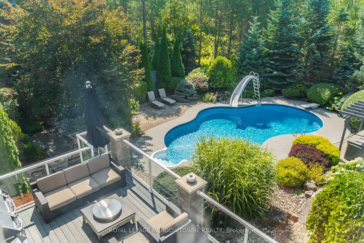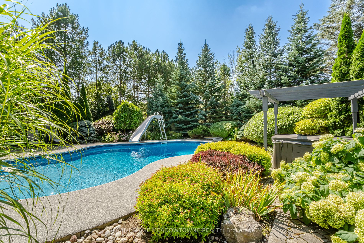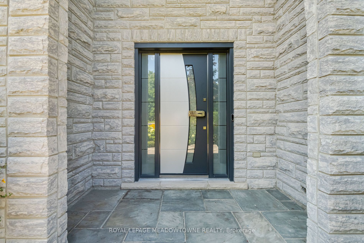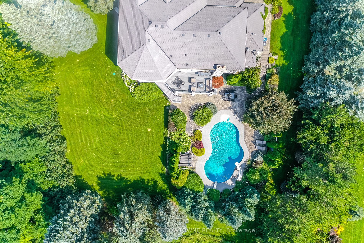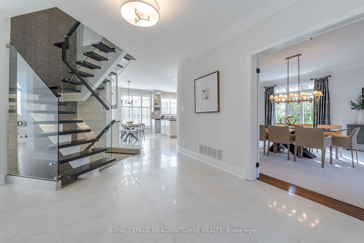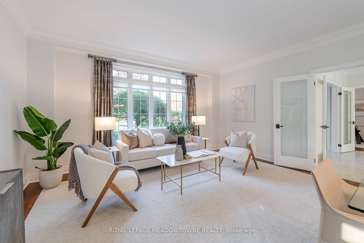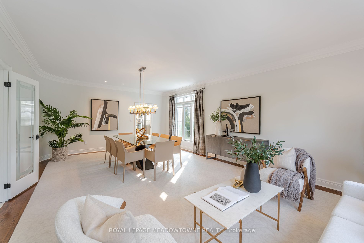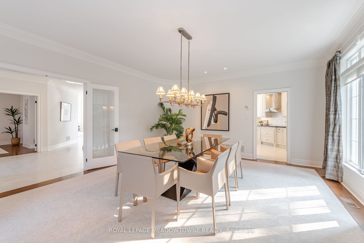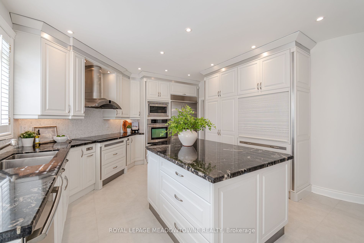4 Stonehart St
$3,269,000/ For Sale
Details | 4 Stonehart St
This stunning home in Stonehart Estates boasts a fantastic floor plan, featuring a gourmet kitchen equipped with built-in stainless steel appliances, porcelain floors, and granite counters, tile Backsplash, this inviting family central space overlooks the tranquil Muskoka oasis backyard, complete with a composite deck, inground pool, and hot tub, perfect for outdoor entertaining. The family room impresses with 20-foot ceilings, while the formal dining room and living room with oversized windows provide ample natural sunlight. Adding to the allure, a practical main floor office offers functionality and convenience. Upstairs, four sun-filled bedrooms await, including a primary suite with a spa-like 5-piece ensuite bathroom. The professionally finished walkout basement is an entertainer's dream, featuring a large recreation/pool room, family room with a gas fireplace, and a custom-built bar with a bar fridge. The basement also includes a luxurious 3-piece bathroom and 5th bedroom. The walkout offers direct access to a spacious patio and private backyard playground all through double French doors. This meticulously designed home combines elegance with practicality, offering a luxurious retreat for both relaxation and entertainment
Room Details:
| Room | Level | Length (m) | Width (m) | Description 1 | Description 2 | Description 3 |
|---|---|---|---|---|---|---|
| Kitchen | Main | 4.12 | 4.25 | Stainless Steel Appl | Porcelain Floor | Granite Counter |
| Breakfast | Main | 4.49 | 3.19 | W/O To Deck | Porcelain Floor | California Shutters |
| Family | Main | 6.15 | 4.65 | O/Looks Backyard | Gas Fireplace | Hardwood Floor |
| Dining | Main | 3.76 | 5.00 | Hardwood Floor | Formal Rm | Combined W/Living |
| Living | Main | 3.82 | 5.00 | Crown Moulding | Ne View | Hardwood Floor |
| Office | Main | 4.20 | 3.30 | Crown Moulding | Hardwood Floor | Ne View |
| Prim Bdrm | 2nd | 5.70 | 4.85 | 5 Pc Ensuite | Hardwood Floor | Vaulted Ceiling |
| 2nd Br | 2nd | 4.56 | 3.53 | Double Closet | Hardwood Floor | Ne View |
| 3rd Br | 2nd | 4.22 | 3.91 | W/I Closet | Hardwood Floor | Se View |
| 4th Br | 2nd | 5.54 | 3.50 | Double Closet | Hardwood Floor | Ne View |
| Games | Bsmt | 9.75 | 5.20 | B/I Bar | Combined wi/Game | Gas Fireplace |
| Rec | Bsmt | 7.99 | 4.65 | W/O To Patio | Broadloom | Pot Lights |

