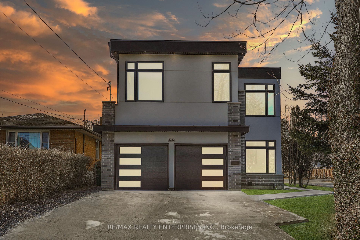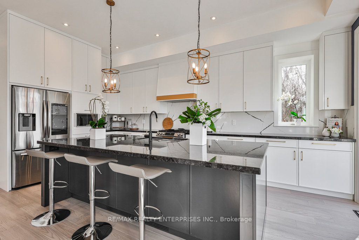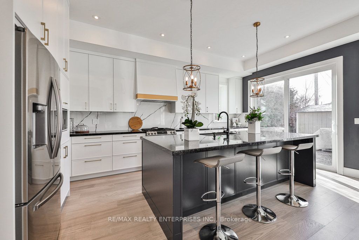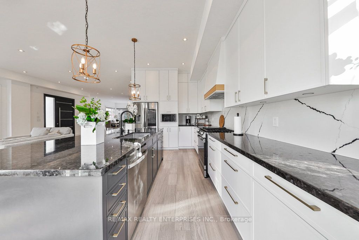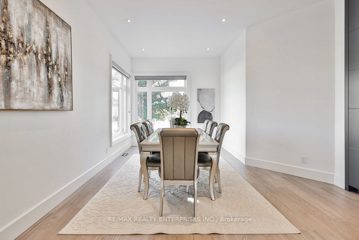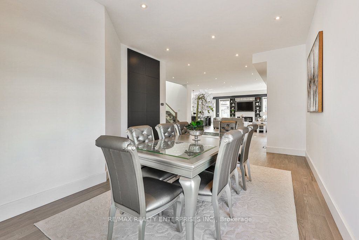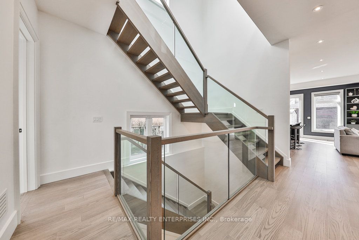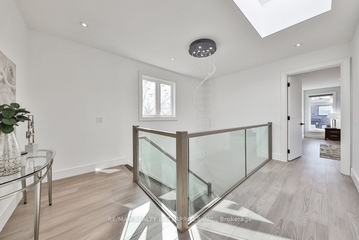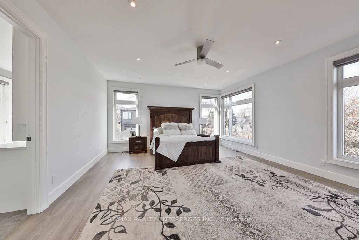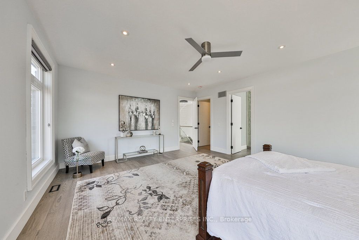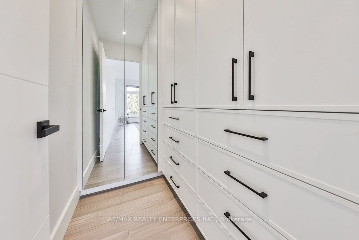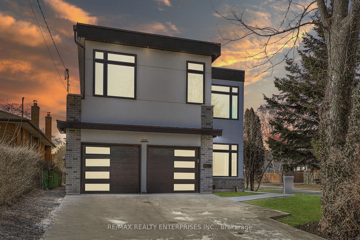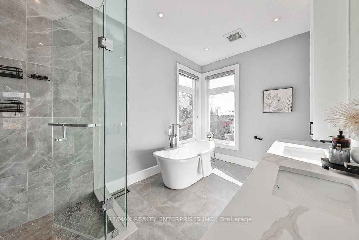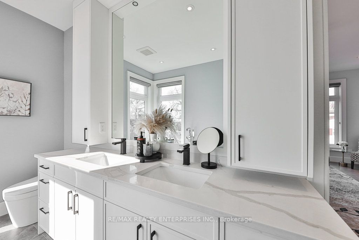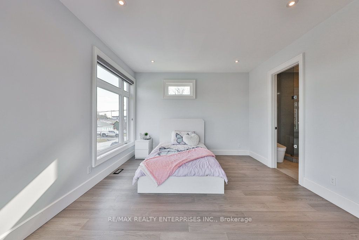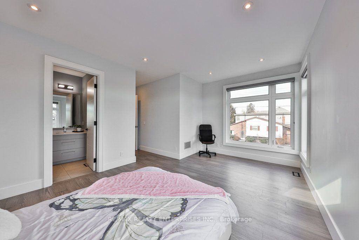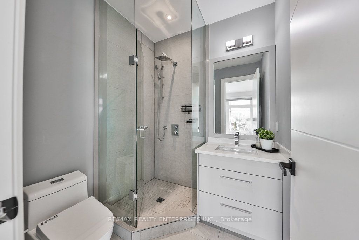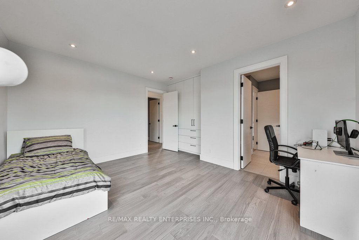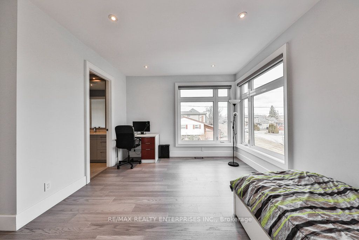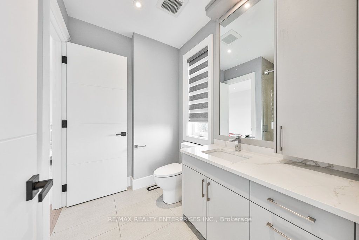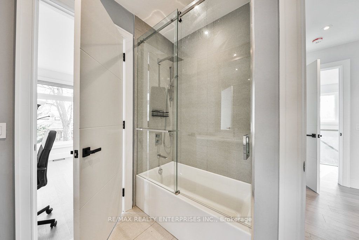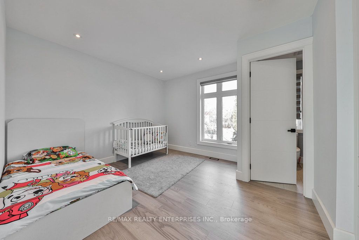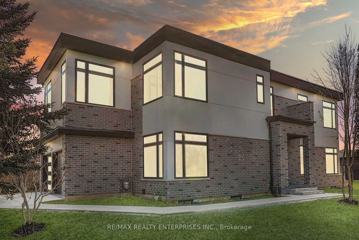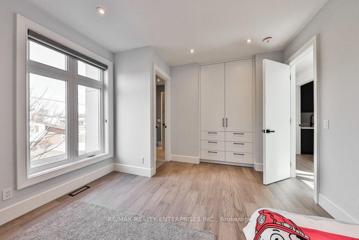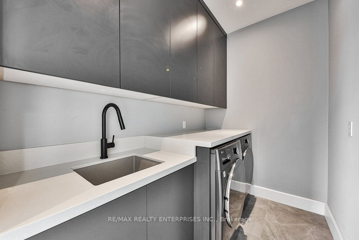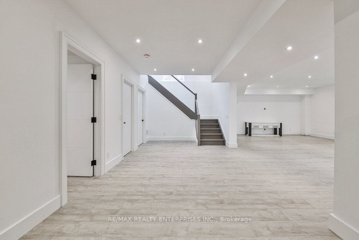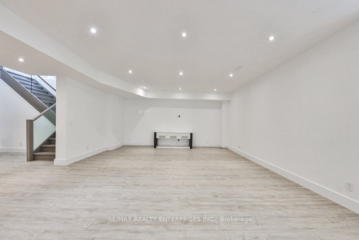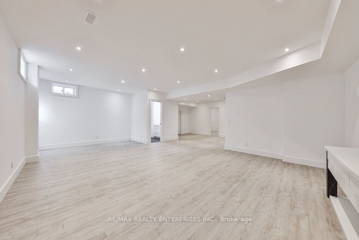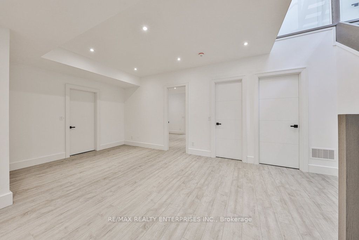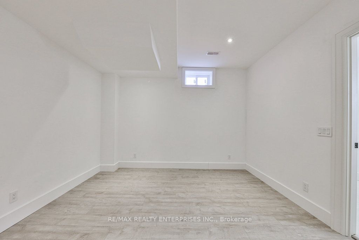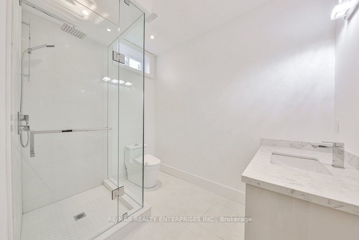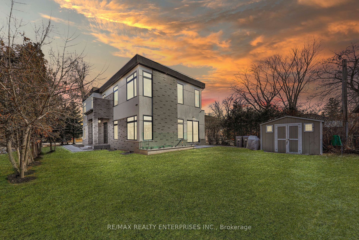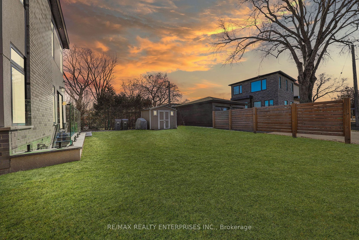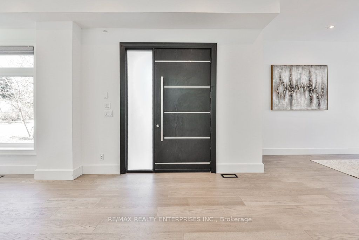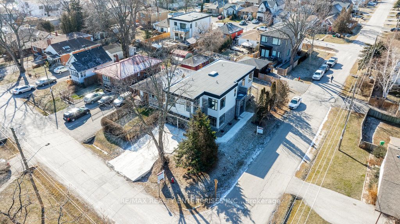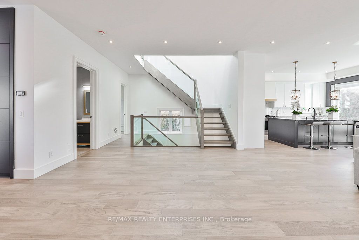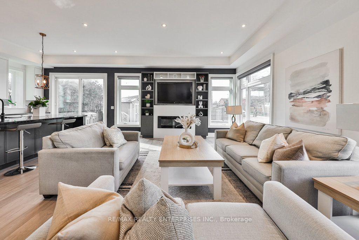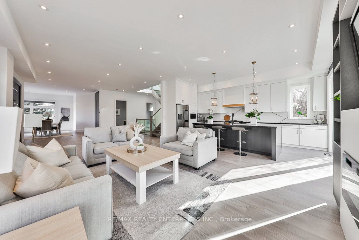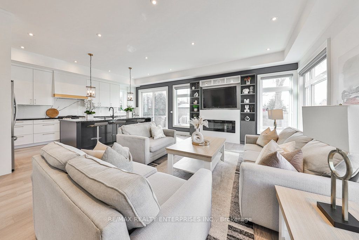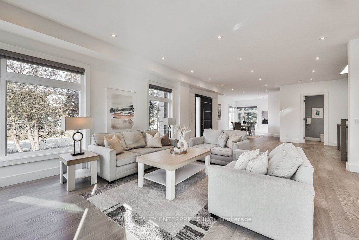1050 Edgeleigh Ave
$2,599,850/ For Sale
Details | 1050 Edgeleigh Ave
Indulge In Luxury Living Within The Prestigious Lakeview Enclave With This Newly-Constructed 2-Story Home. Featuring A Generous 4+1 Bedrooms And 6 Bathrooms, This Residence Offers An Impressive Near 4300 Sqft Of Meticulously Crafted Living Space. Upon Entry, Be Greeted By The Grandeur Of The Foyer, Aglow With The Soft Illumination Of Tastefully Placed Pot Lights And Enriched By The Warmth Of Hardwood Flooring, Setting The Stage For The Elegance That Awaits Within. Transition Seamlessly To The Spacious Dining Room, Where Custom Design Elements Harmonize With Natural Light Streaming In From The Outdoors, Creating An Ambiance That Is Both Welcoming And Refined. Adjacent, The Family Room Beckons With Its Cozy Allure, Boasting An Inviting Electric Fireplace And Bespoke Accents That Invite Relaxation And Intimate Gatherings. A Culinary Marvel Awaits In The Gourmet Eat-In Kitchen, Where Every Detail Has Been Meticulously Considered To Elevate The Art Of Cooking To New Heights. Granite Countertops Gleam Under The Soft Glow Of Pendant Lighting, While Stainless Steel Appliances Stand Ready To Assist In Creating Culinary Masterpieces. Custom-Built Cabinetry Offers Ample Storage Space, Ensuring Both Functionality And Style. Ascend To The Upper Level, Where A Sanctuary Of Tranquility Awaits. Four Spacious Bedrooms Provide Ample Space For Rest And Rejuvenation, Including The Opulent Primary Suite. Pamper Yourself In The Spa-Like Ensuite, Complete With Luxurious Amenities And A Custom Walk-In Closet Designed To Accommodate Even The Most Discerning Fashion Enthusiast. Discover Additional Living Space In The Fully-Finished Lower Level, Where A Versatile Recreation Room Invites Leisure And Entertainment, Complemented By An Additional Bedroom And Ensuite For Guests Or Family Members. Impeccable Finishes Abound Throughout, From The Custom-Built Cabinetry To The Rich Hardwood Flooring, Ensuring A Sense Of Refinement And Sophistication At Every Turn.
Exterior Security Cameras Offer Peace Of Mind, While The Lush Landscaping And Expansive Backyard Provide The Perfect Backdrop For Outdoor Relaxation And Entertainment.
Room Details:
| Room | Level | Length (m) | Width (m) | Description 1 | Description 2 | Description 3 |
|---|---|---|---|---|---|---|
| Foyer | Main | 5.25 | 4.39 | Pot Lights | Open Concept | Hardwood Floor |
| Dining | Main | 4.13 | 6.05 | Pot Lights | B/I Closet | Hardwood Floor |
| Family | Main | 5.04 | 5.92 | Pot Lights | Electric Fireplace | Hardwood Floor |
| Kitchen | Main | 3.06 | 5.75 | Stainless Steel Appl | Granite Counter | Hardwood Floor |
| Mudroom | Main | 2.51 | 1.70 | Pot Lights | Granite Sink | Tile Floor |
| Prim Bdrm | Upper | 4.97 | 5.82 | 5 Pc Ensuite | W/I Closet | Hardwood Floor |
| 2nd Br | Upper | 4.66 | 3.98 | Pot Lights | Semi Ensuite | Hardwood Floor |
| 3rd Br | Upper | 3.73 | 4.05 | Pot Lights | Semi Ensuite | Hardwood Floor |
| 4th Br | Upper | 5.28 | 3.80 | Pot Lights | 3 Pc Ensuite | Hardwood Floor |
| Laundry | Upper | 2.68 | 1.62 | Quartz Counter | Laundry Sink | Hardwood Floor |
| Rec | Lower | 8.01 | 9.19 | Pot Lights | Walk-Up | Hardwood Floor |
| 5th Br | Lower | 3.92 | 2.03 | Pot Lights | 3 Pc Ensuite | Hardwood Floor |
